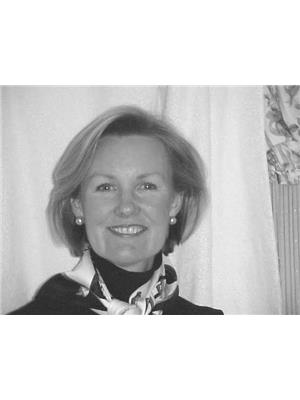4 Bedroom
2 Bathroom
2,000 - 2,500 ft2
Bungalow
Fireplace
Central Air Conditioning
Forced Air
$2,499,000
Exceptional Opportunity in Wychwood Park!! Create your dream home! Discover this rare Mid-Century Modern Bungalow, built in 1953, situated on a generous 62' x 200' ravine lot. Tucked away on one of the city's most desirable streets, this exclusive enclave is just minutes from Downtown. Experience a truly unique park-like setting on the Escarpment, offering breathtaking views of the city and the lake. Imagine crafting your dream home in the iconic Wychwood Park. This delightful residence is ideal for downsizers, featuring three spacious bedrooms, two bathrooms, and a cozy living room complete with a wood-burning fireplace. The dining room opens to a large deck, perfect for outdoor gatherings. Additional highlights include a large two-car garage and a double private driveway, along with a charming studio wood cabin in the backyard-an ideal retreat for writers and yogis. Enjoy the convenience of walking to the Farmers Market at the Art Barns, as well as nearby dog parks, shops, and restaurants. With Fiesta Farms just 3 minutes away and the financial core a mere 10 minutes from your doorstep, this property offers the perfect blend of urban living and natural beauty. Embrace the tranquility of a forested oasis with private tennis courts and scenic walking trails right in the heart of the city. If you're searching for a slice of country living in the city, this remarkable Mid-Century Modern Bungalow in Wychwood Park, surrounded by majestic oak trees, is the perfect choice. Enjoy access to private tennis courts and winter skating on the pond-your dream lifestyle awaits! (id:50976)
Property Details
|
MLS® Number
|
C12337848 |
|
Property Type
|
Single Family |
|
Community Name
|
Wychwood |
|
Amenities Near By
|
Park, Place Of Worship, Public Transit |
|
Equipment Type
|
Water Heater - Gas |
|
Features
|
Cul-de-sac, Wooded Area, Ravine |
|
Parking Space Total
|
4 |
|
Rental Equipment Type
|
Water Heater - Gas |
|
Structure
|
Deck |
Building
|
Bathroom Total
|
2 |
|
Bedrooms Above Ground
|
3 |
|
Bedrooms Below Ground
|
1 |
|
Bedrooms Total
|
4 |
|
Age
|
51 To 99 Years |
|
Amenities
|
Fireplace(s) |
|
Appliances
|
Garage Door Opener Remote(s), Water Heater |
|
Architectural Style
|
Bungalow |
|
Basement Development
|
Partially Finished |
|
Basement Type
|
N/a (partially Finished) |
|
Construction Style Attachment
|
Detached |
|
Cooling Type
|
Central Air Conditioning |
|
Exterior Finish
|
Brick |
|
Fire Protection
|
Smoke Detectors |
|
Fireplace Present
|
Yes |
|
Flooring Type
|
Tile, Hardwood |
|
Foundation Type
|
Poured Concrete |
|
Heating Fuel
|
Natural Gas |
|
Heating Type
|
Forced Air |
|
Stories Total
|
1 |
|
Size Interior
|
2,000 - 2,500 Ft2 |
|
Type
|
House |
|
Utility Water
|
Municipal Water |
Parking
Land
|
Acreage
|
No |
|
Land Amenities
|
Park, Place Of Worship, Public Transit |
|
Sewer
|
Sanitary Sewer |
|
Size Depth
|
199 Ft ,6 In |
|
Size Frontage
|
62 Ft ,8 In |
|
Size Irregular
|
62.7 X 199.5 Ft |
|
Size Total Text
|
62.7 X 199.5 Ft |
Rooms
| Level |
Type |
Length |
Width |
Dimensions |
|
Lower Level |
Recreational, Games Room |
7.5 m |
3.87 m |
7.5 m x 3.87 m |
|
Lower Level |
Bedroom |
3.97 m |
3.87 m |
3.97 m x 3.87 m |
|
Lower Level |
Exercise Room |
3.65 m |
3.14 m |
3.65 m x 3.14 m |
|
Lower Level |
Laundry Room |
5.5 m |
3.14 m |
5.5 m x 3.14 m |
|
Main Level |
Kitchen |
3.3 m |
3.17 m |
3.3 m x 3.17 m |
|
Main Level |
Living Room |
7.13 m |
4.01 m |
7.13 m x 4.01 m |
|
Main Level |
Dining Room |
2.9 m |
3.17 m |
2.9 m x 3.17 m |
|
Main Level |
Primary Bedroom |
4.03 m |
4.01 m |
4.03 m x 4.01 m |
|
Main Level |
Bedroom 2 |
2.95 m |
4.01 m |
2.95 m x 4.01 m |
|
Main Level |
Bedroom 3 |
2.93 m |
3.3 m |
2.93 m x 3.3 m |
https://www.realtor.ca/real-estate/28718657/6c-wychwood-park-toronto-wychwood-wychwood



















