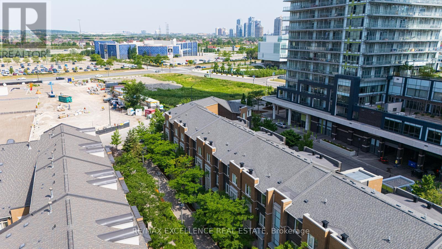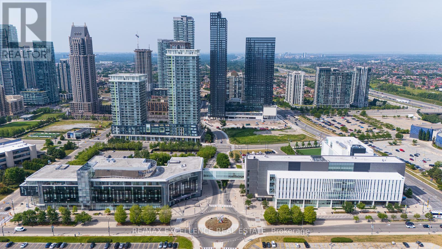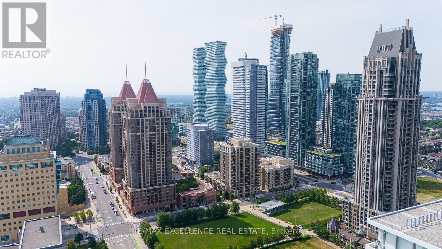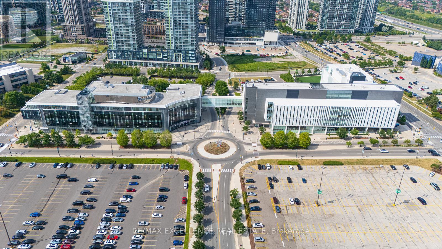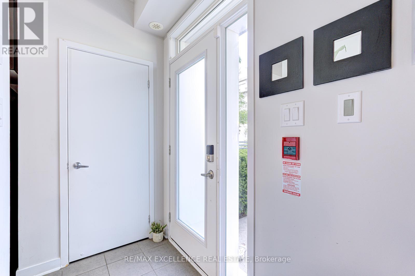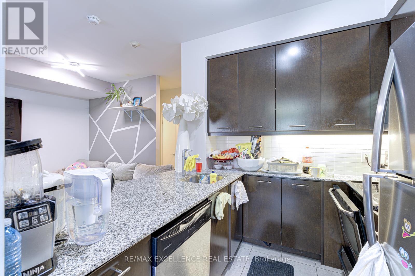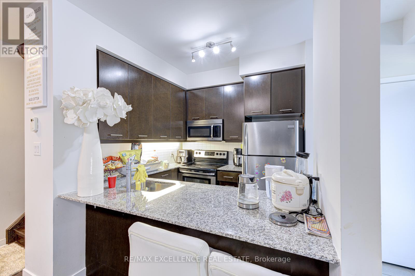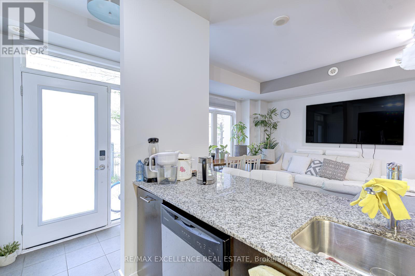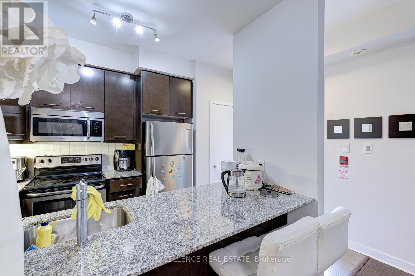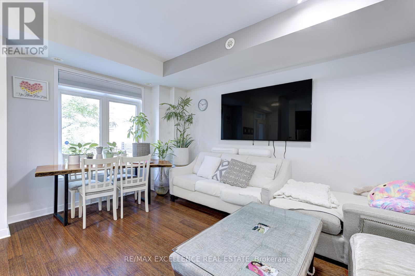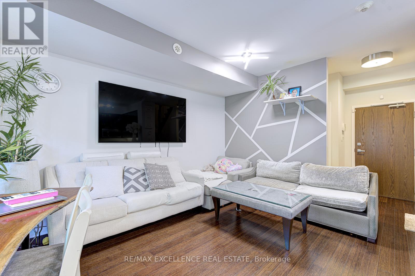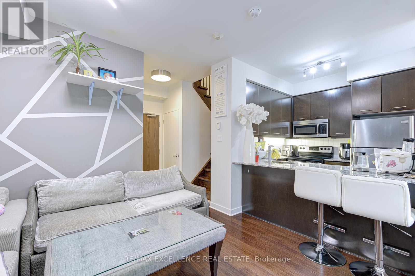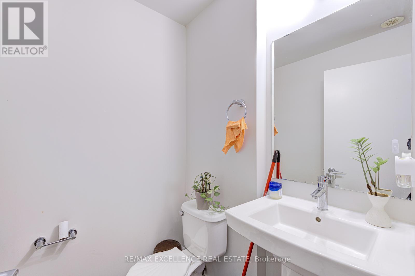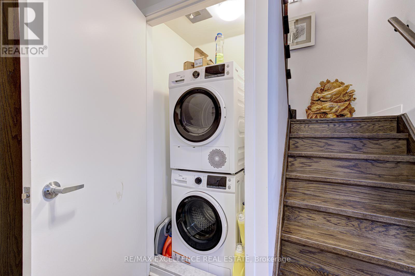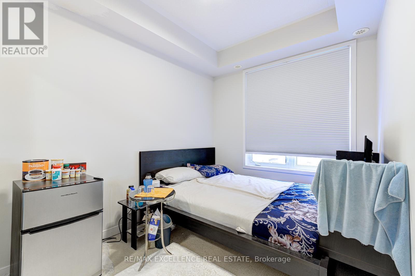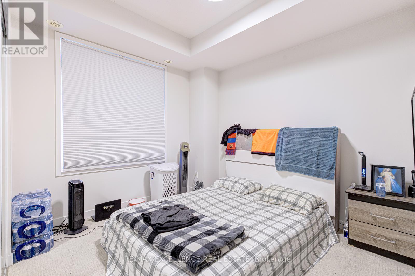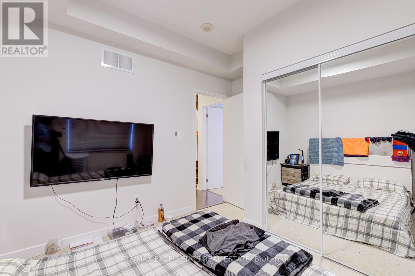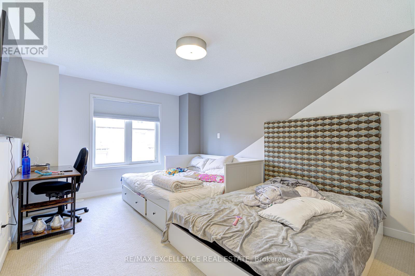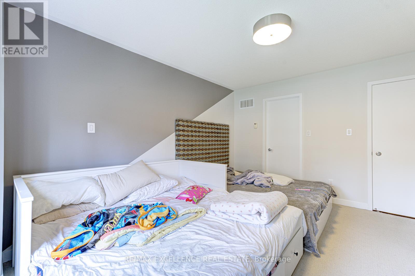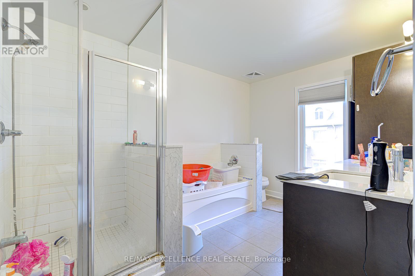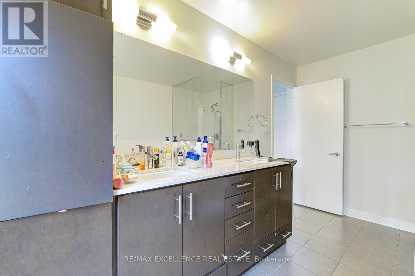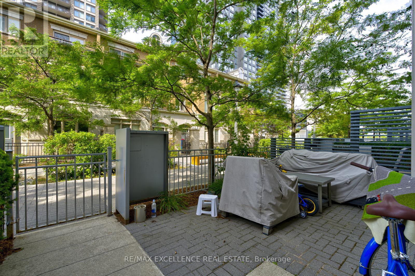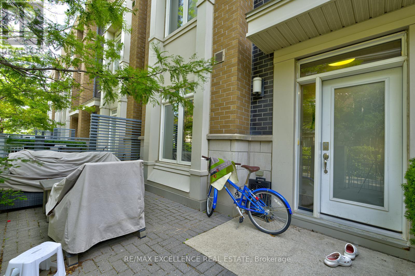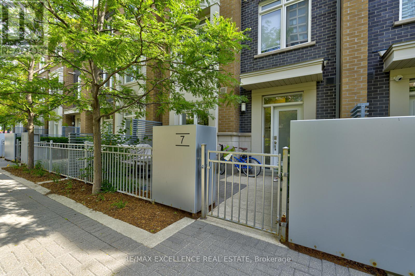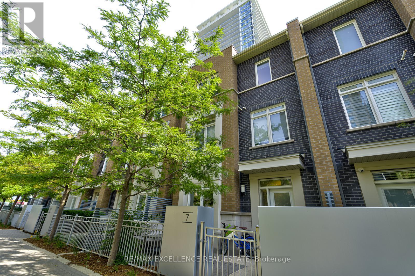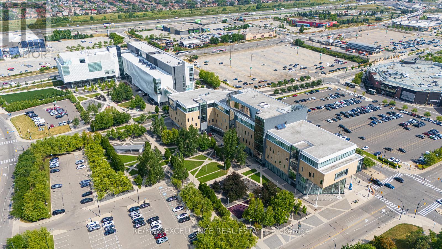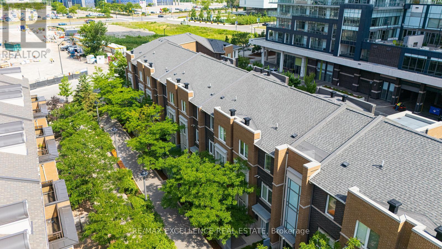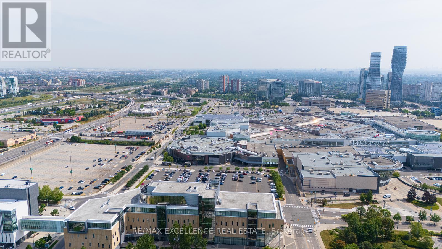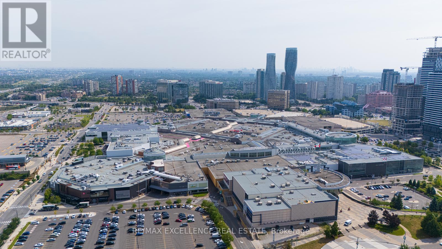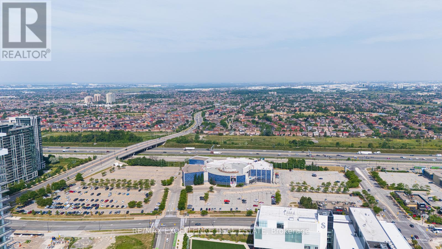3 Bedroom
3 Bathroom
1,400 - 1,599 ft2
Central Air Conditioning
Forced Air
$799,000Maintenance, Common Area Maintenance, Insurance, Parking
$1,030 Monthly
This architecturally refined townhouse boasts a bold, modern design with expansive windows and sun-drenched southwest exposure. Enter through a stunning full-height glass entry door into a residence that exudes sophistication. Soaring 9-foot ceilings on both the main and second levels create an airy, open-concept layout. The main level is adorned with premium hardwood flooring, leading into an extended designer kitchen featuring custom cabinetry with valance lighting, polished granite countertops, a sleek backsplash, high-end stainless steel appliances, and a grand center island with a stylish breakfast bar perfect for both entertaining and everyday luxury. A solid oak staircase with elegant iron pickets elevates the interior design, while the primary retreat offers a spa-inspired 5-piece ensuite, a generous walk-in closet, and impeccable detailing. Bathrooms feature quartz vanity countertops and modern finishes throughout. The private, professionally landscaped interlocking patio offers an inviting outdoor space for al fresco living. Ideally situated just steps to Square One Shopping Centre, fine dining, cinemas, and public transit. Minutes from Hwy 403, University of Toronto Mississauga (UTM), and Sheridan College. This is urban living at its finest blending luxury, location, and lifestyle. (id:50976)
Property Details
|
MLS® Number
|
W12318229 |
|
Property Type
|
Single Family |
|
Community Name
|
City Centre |
|
Community Features
|
Pet Restrictions |
|
Features
|
Balcony |
|
Parking Space Total
|
2 |
Building
|
Bathroom Total
|
3 |
|
Bedrooms Above Ground
|
3 |
|
Bedrooms Total
|
3 |
|
Amenities
|
Storage - Locker |
|
Appliances
|
Central Vacuum, Dishwasher, Dryer, Hood Fan, Microwave, Stove, Washer, Refrigerator |
|
Cooling Type
|
Central Air Conditioning |
|
Exterior Finish
|
Brick, Stone |
|
Flooring Type
|
Hardwood, Ceramic |
|
Half Bath Total
|
1 |
|
Heating Fuel
|
Natural Gas |
|
Heating Type
|
Forced Air |
|
Stories Total
|
3 |
|
Size Interior
|
1,400 - 1,599 Ft2 |
|
Type
|
Row / Townhouse |
Parking
Land
Rooms
| Level |
Type |
Length |
Width |
Dimensions |
|
Second Level |
Bedroom 2 |
3.05 m |
2.46 m |
3.05 m x 2.46 m |
|
Second Level |
Bedroom 3 |
3.18 m |
2.9 m |
3.18 m x 2.9 m |
|
Third Level |
Study |
2.46 m |
3.05 m |
2.46 m x 3.05 m |
|
Third Level |
Primary Bedroom |
4.45 m |
3.53 m |
4.45 m x 3.53 m |
|
Main Level |
Living Room |
4.62 m |
3.71 m |
4.62 m x 3.71 m |
|
Main Level |
Dining Room |
3.71 m |
4.62 m |
3.71 m x 4.62 m |
|
Main Level |
Kitchen |
3.05 m |
2.46 m |
3.05 m x 2.46 m |
|
Main Level |
Eating Area |
1.75 m |
1.3 m |
1.75 m x 1.3 m |
https://www.realtor.ca/real-estate/28676651/7-370-square-one-drive-mississauga-city-centre-city-centre



