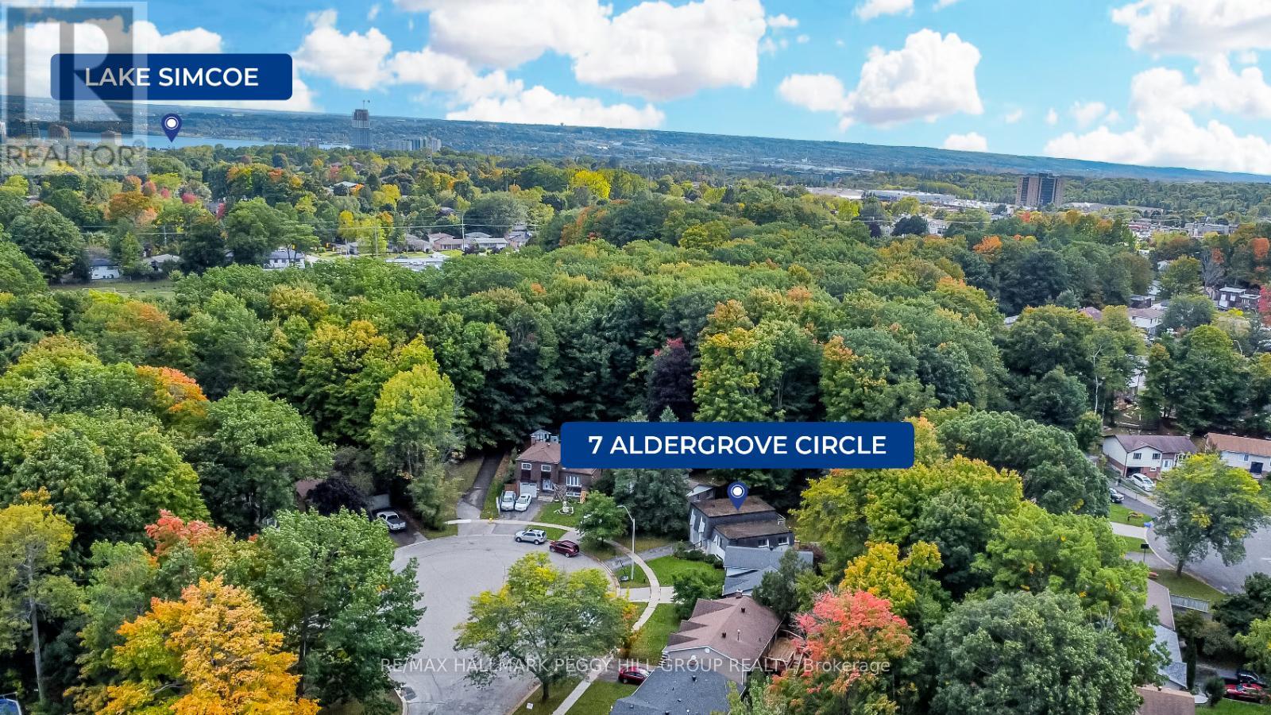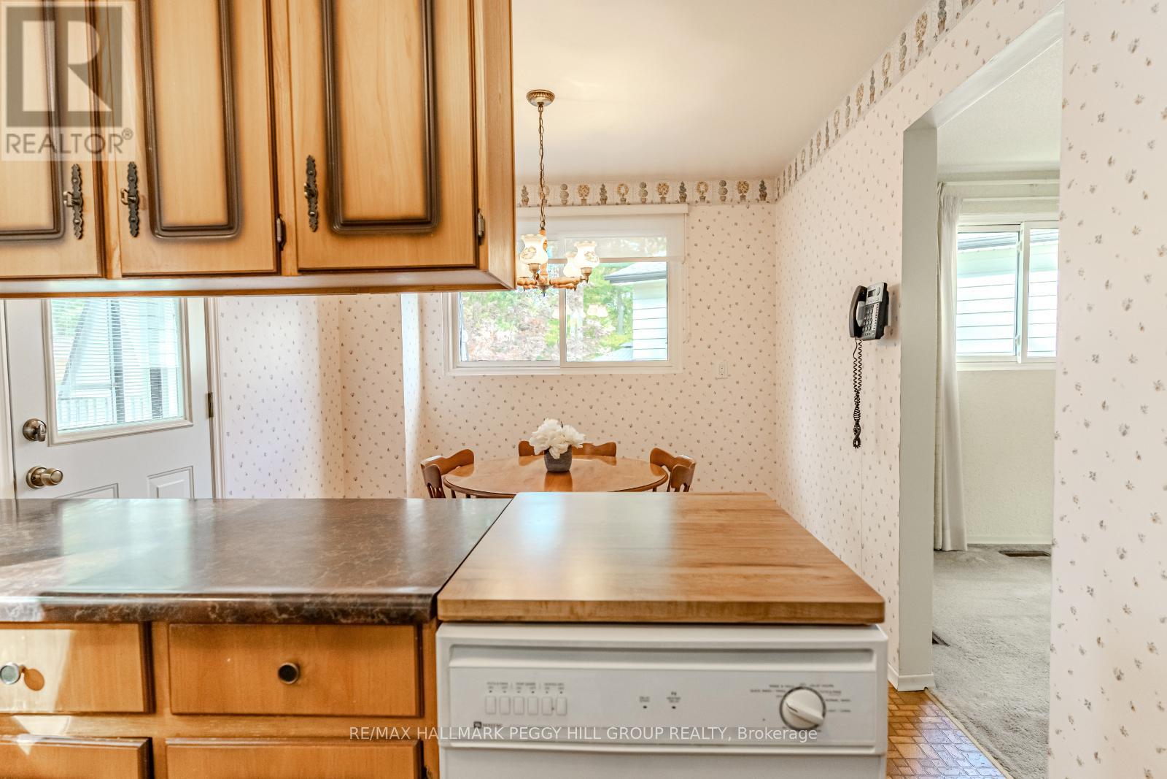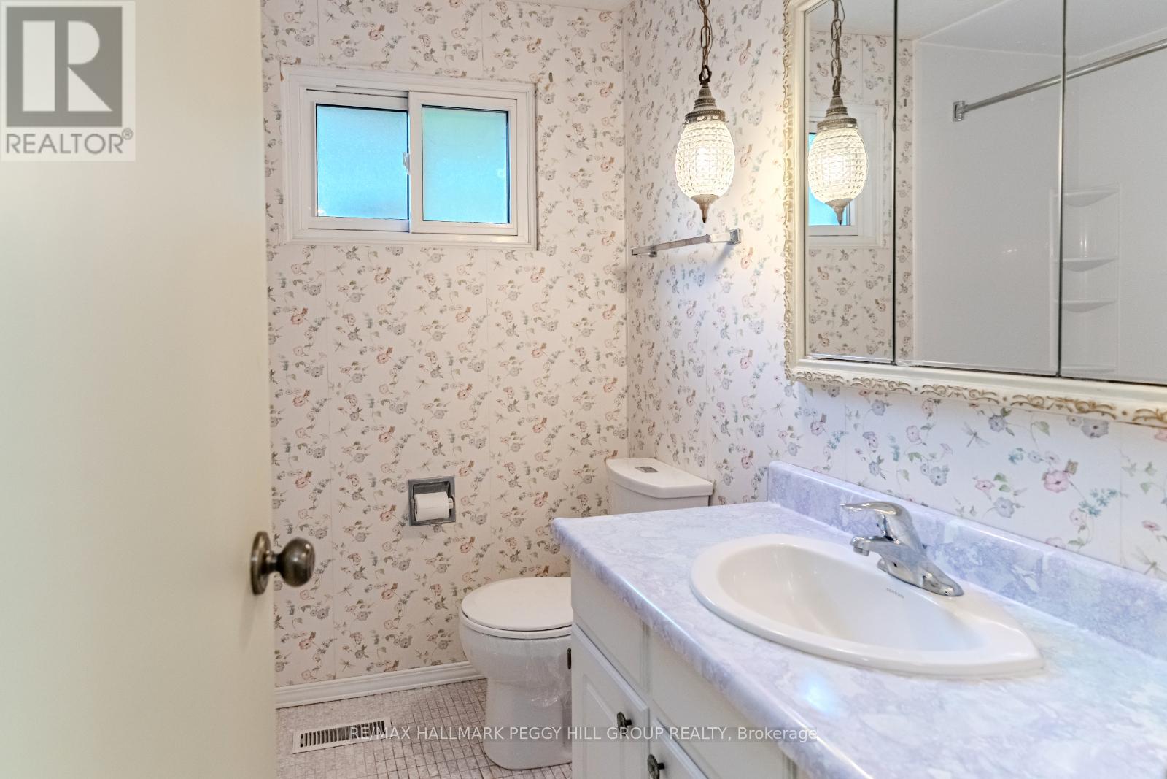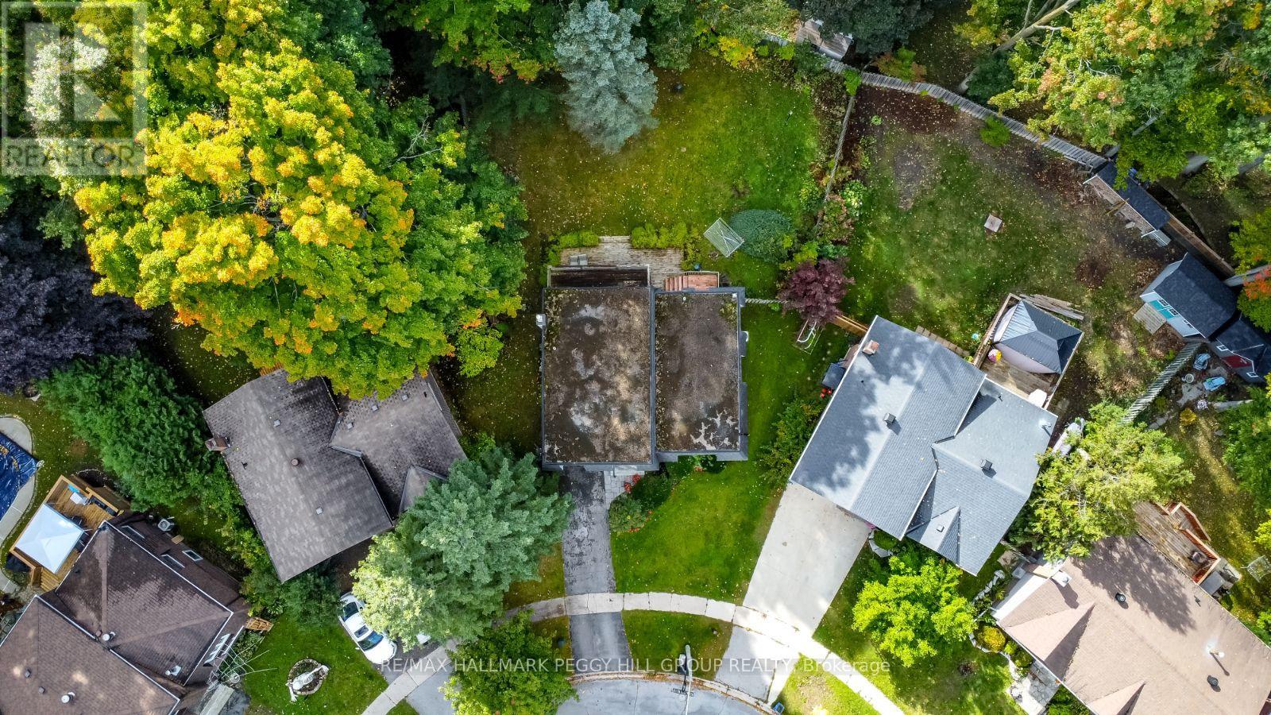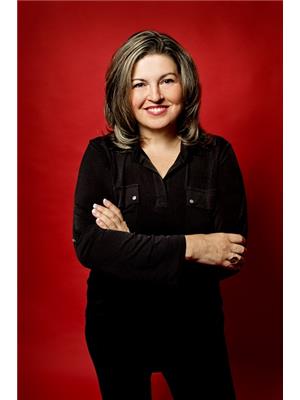4 Bedroom
2 Bathroom
Fireplace
Central Air Conditioning
Forced Air
$675,000
WELL-MAINTAINED HOME WITHIN WALKING DISTANCE TO AMENITIES ON A QUIET CUL DE SAC! This lovely sidesplit in Barrie's north end is perfectly placed on a mature, quiet cul-de-sac within walking distance to amenities, public transit, Tall Trees Park, and Cundles Heights P.S. It's also an ideal commuter location with quick access to Highway 400. Sitting on a 130-ft deep lot with mature trees, the property offers abundant greenery and a tranquil backyard with ample space for children and pets to play. The home features a unique Mansard roof and a classic white brick exterior, beautifully complemented by a lush green front yard and vibrant landscaping. Very well-maintained both inside and out, it showcases exceptional care throughout. With nearly 1,700 sq ft of above-grade living space, this home boasts an ideal layout with excellent flow between rooms. Three good-sized bedrooms, including a primary bedroom with double closets and a walkout to the back deck, provide plenty of room for the family. The finished basement extends your living space, providing even more room to enjoy. This #HomeToStay is an excellent opportunity for modern updates and personal customization to make it your own! (id:50976)
Property Details
|
MLS® Number
|
S9391387 |
|
Property Type
|
Single Family |
|
Community Name
|
Cundles East |
|
Amenities Near By
|
Schools, Park, Public Transit |
|
Features
|
Irregular Lot Size |
|
Parking Space Total
|
3 |
Building
|
Bathroom Total
|
2 |
|
Bedrooms Above Ground
|
3 |
|
Bedrooms Below Ground
|
1 |
|
Bedrooms Total
|
4 |
|
Appliances
|
Dishwasher, Dryer, Refrigerator, Stove, Washer, Window Coverings |
|
Basement Development
|
Finished |
|
Basement Type
|
Full (finished) |
|
Construction Style Attachment
|
Detached |
|
Construction Style Split Level
|
Sidesplit |
|
Cooling Type
|
Central Air Conditioning |
|
Exterior Finish
|
Brick |
|
Fireplace Present
|
Yes |
|
Foundation Type
|
Poured Concrete |
|
Heating Fuel
|
Natural Gas |
|
Heating Type
|
Forced Air |
|
Type
|
House |
|
Utility Water
|
Municipal Water |
Parking
Land
|
Acreage
|
No |
|
Land Amenities
|
Schools, Park, Public Transit |
|
Sewer
|
Sanitary Sewer |
|
Size Depth
|
130 Ft |
|
Size Frontage
|
38 Ft |
|
Size Irregular
|
38 X 130 Ft |
|
Size Total Text
|
38 X 130 Ft|under 1/2 Acre |
|
Zoning Description
|
R2 |
Rooms
| Level |
Type |
Length |
Width |
Dimensions |
|
Second Level |
Primary Bedroom |
5.21 m |
3.33 m |
5.21 m x 3.33 m |
|
Second Level |
Bedroom |
3.12 m |
4.22 m |
3.12 m x 4.22 m |
|
Second Level |
Bedroom |
2.67 m |
4.22 m |
2.67 m x 4.22 m |
|
Basement |
Recreational, Games Room |
5.08 m |
4.78 m |
5.08 m x 4.78 m |
|
Basement |
Bedroom |
2.59 m |
3.4 m |
2.59 m x 3.4 m |
|
Main Level |
Kitchen |
2.49 m |
3.2 m |
2.49 m x 3.2 m |
|
Main Level |
Eating Area |
2.64 m |
2.77 m |
2.64 m x 2.77 m |
|
Main Level |
Dining Room |
3.4 m |
2.69 m |
3.4 m x 2.69 m |
|
Main Level |
Family Room |
5.13 m |
3.45 m |
5.13 m x 3.45 m |
|
Upper Level |
Living Room |
5.77 m |
3.23 m |
5.77 m x 3.23 m |
Utilities
|
Cable
|
Available |
|
Sewer
|
Installed |
https://www.realtor.ca/real-estate/27527966/7-aldergrove-circle-barrie-cundles-east-cundles-east




