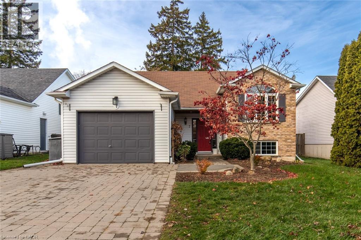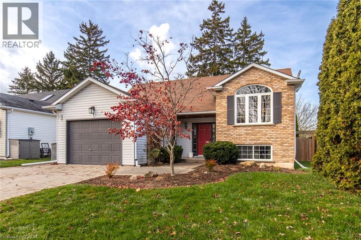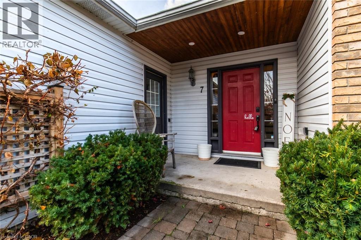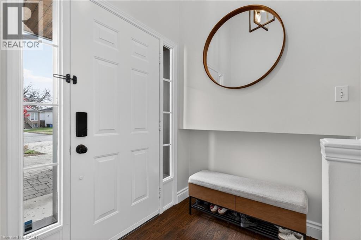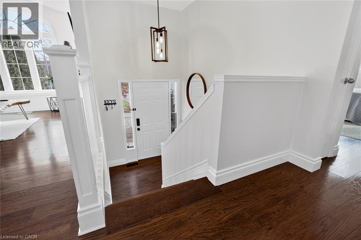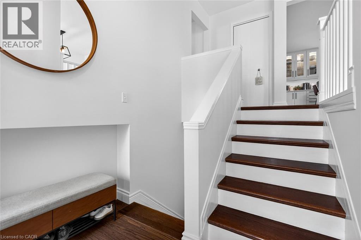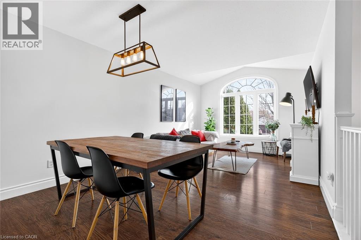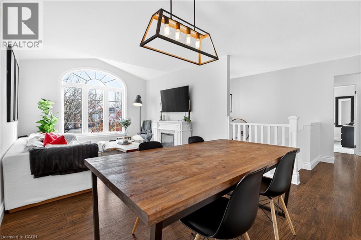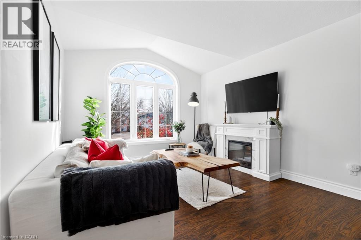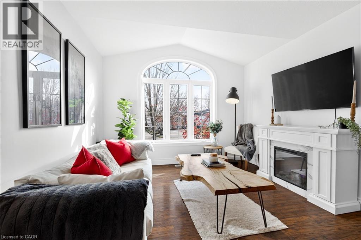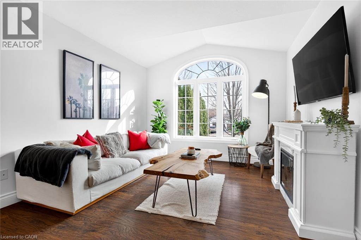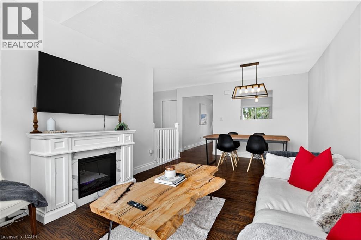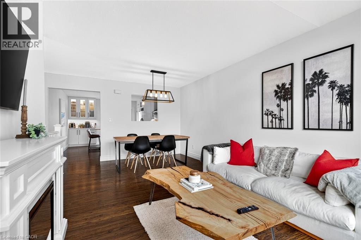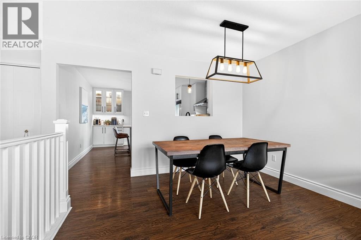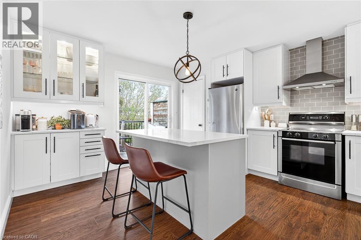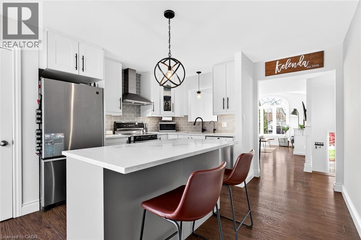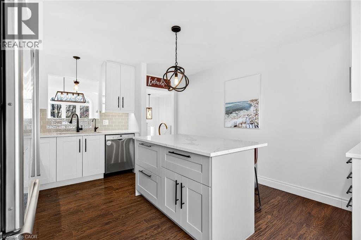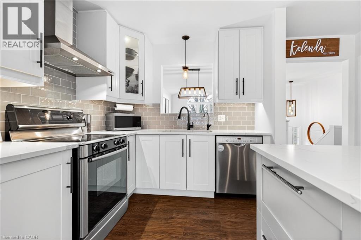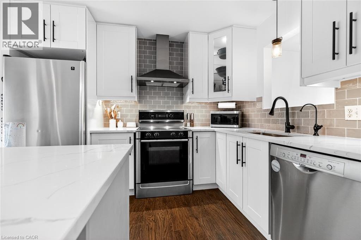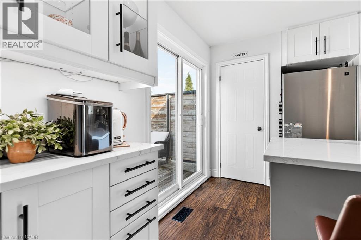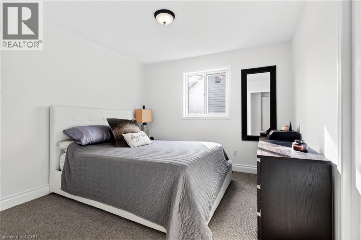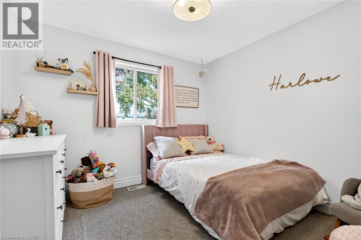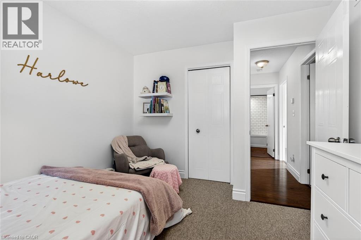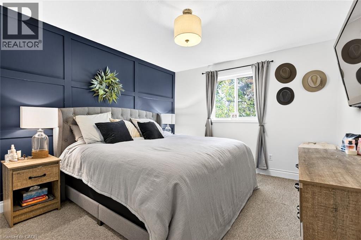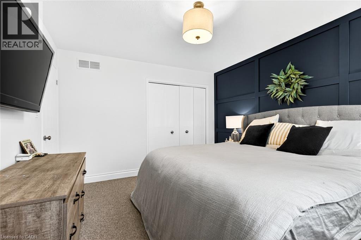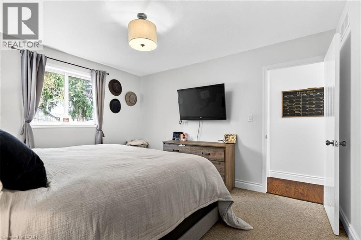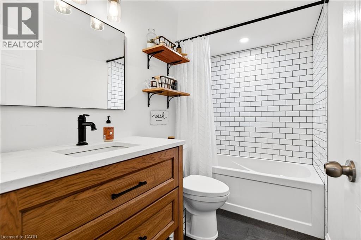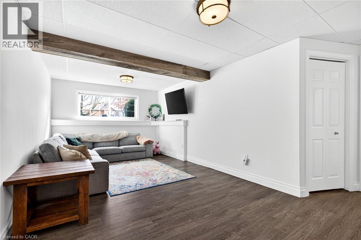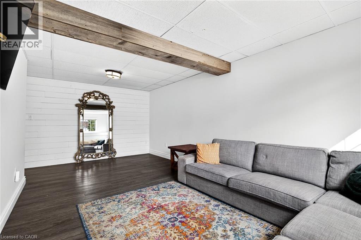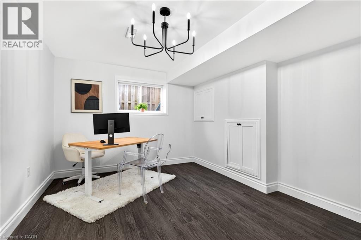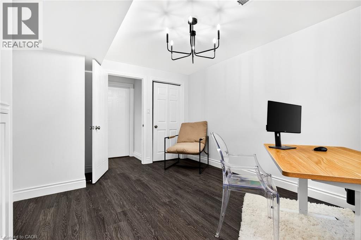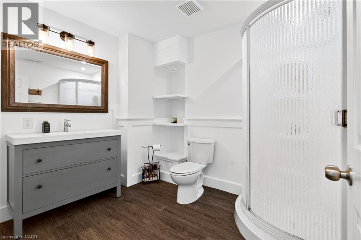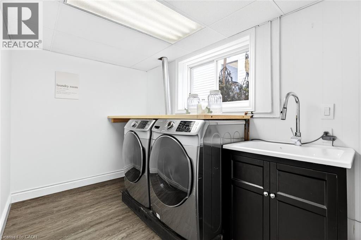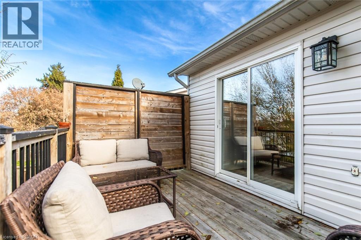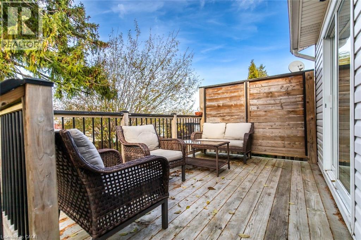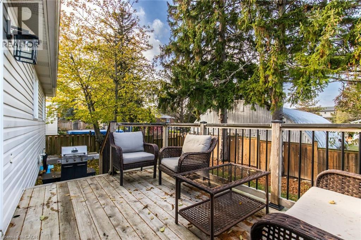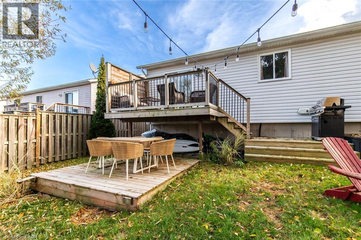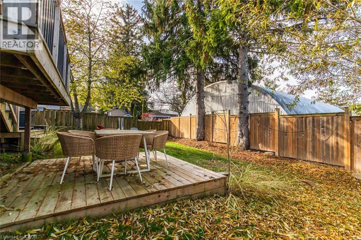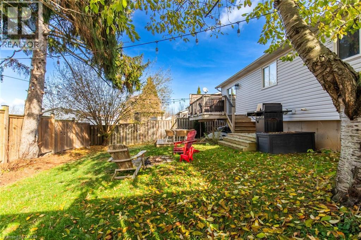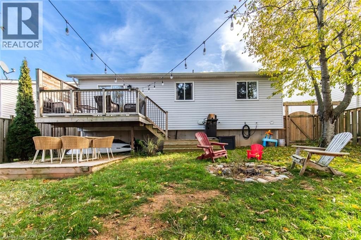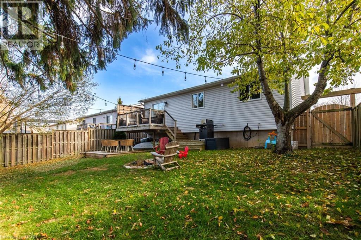5 Bedroom
2 Bathroom
2,160 ft2
Raised Bungalow
Central Air Conditioning
Forced Air
$769,990
Stunning 3+2 bedroom, 2 bathroom bungalow offering over 2,100 sq. ft. of finished living space. This bright and spacious home features an inviting eat-in kitchen with stainless steel appliances and a stone backsplash, laminate flooring throughout the main living area, and sliding patio doors leading to a two-tiered deck overlooking the fully fenced backyard. The lower level offers a 3-piece bathroom, two bedrooms, and in-suite laundry. Located in the heart of Smithville—close to parks, schools, shopping, and all local amenities. Family-friendly neighbourhood with quick access to Niagara, Hamilton, and the QEW. Call today to book your private showing! (id:50976)
Property Details
|
MLS® Number
|
40790323 |
|
Property Type
|
Single Family |
|
Amenities Near By
|
Golf Nearby, Schools, Shopping |
|
Community Features
|
Quiet Area |
|
Equipment Type
|
Water Heater |
|
Features
|
Conservation/green Belt |
|
Parking Space Total
|
6 |
|
Rental Equipment Type
|
Water Heater |
Building
|
Bathroom Total
|
2 |
|
Bedrooms Above Ground
|
3 |
|
Bedrooms Below Ground
|
2 |
|
Bedrooms Total
|
5 |
|
Appliances
|
Dishwasher, Dryer, Microwave, Refrigerator, Stove, Washer, Window Coverings |
|
Architectural Style
|
Raised Bungalow |
|
Basement Development
|
Finished |
|
Basement Type
|
Full (finished) |
|
Constructed Date
|
1996 |
|
Construction Style Attachment
|
Detached |
|
Cooling Type
|
Central Air Conditioning |
|
Exterior Finish
|
Aluminum Siding, Brick |
|
Foundation Type
|
Poured Concrete |
|
Heating Fuel
|
Natural Gas |
|
Heating Type
|
Forced Air |
|
Stories Total
|
1 |
|
Size Interior
|
2,160 Ft2 |
|
Type
|
House |
|
Utility Water
|
Municipal Water |
Parking
Land
|
Access Type
|
Highway Access |
|
Acreage
|
No |
|
Land Amenities
|
Golf Nearby, Schools, Shopping |
|
Sewer
|
Municipal Sewage System |
|
Size Depth
|
106 Ft |
|
Size Frontage
|
49 Ft |
|
Size Total Text
|
Under 1/2 Acre |
|
Zoning Description
|
R2 |
Rooms
| Level |
Type |
Length |
Width |
Dimensions |
|
Basement |
Storage |
|
|
11'1'' x 16'1'' |
|
Basement |
Laundry Room |
|
|
11'2'' x 6'8'' |
|
Basement |
Bedroom |
|
|
11'1'' x 14'1'' |
|
Basement |
Bedroom |
|
|
19'10'' x 14'1'' |
|
Basement |
3pc Bathroom |
|
|
8'4'' x 9'1'' |
|
Main Level |
Primary Bedroom |
|
|
13'0'' x 11'2'' |
|
Main Level |
Living Room |
|
|
11'6'' x 11'3'' |
|
Main Level |
Kitchen |
|
|
14'3'' x 12'11'' |
|
Main Level |
Dining Room |
|
|
7'9'' x 11'5'' |
|
Main Level |
Bedroom |
|
|
10'7'' x 11'3'' |
|
Main Level |
Bedroom |
|
|
11'3'' x 10'1'' |
|
Main Level |
4pc Bathroom |
|
|
8'6'' x 5' |
https://www.realtor.ca/real-estate/29133623/7-anderson-crescent-smithville



