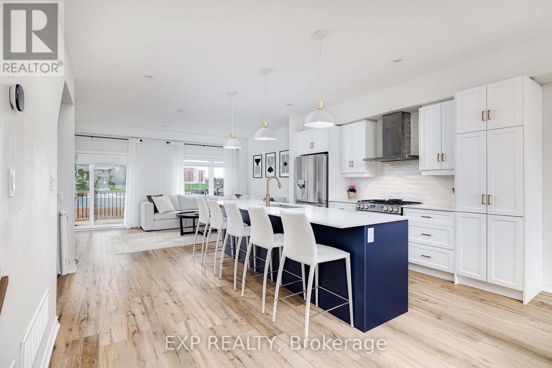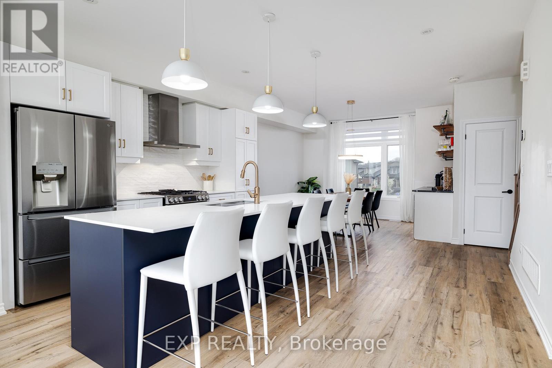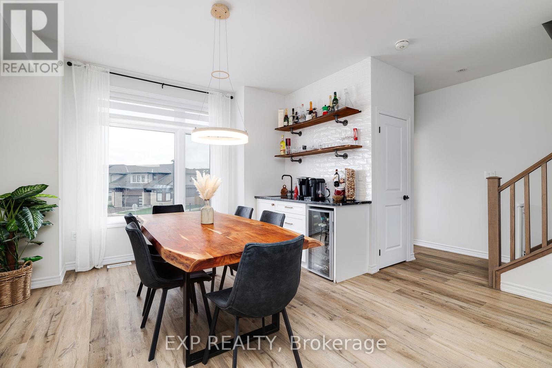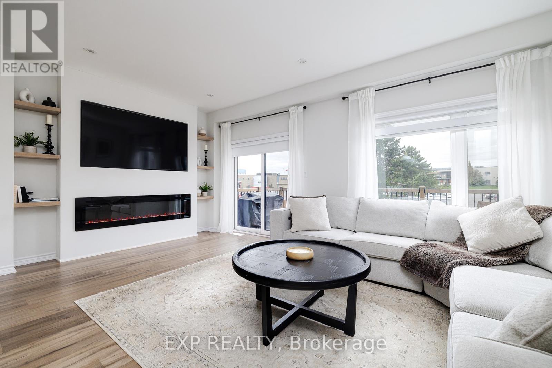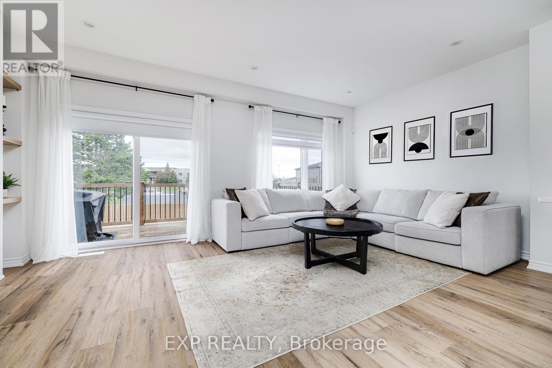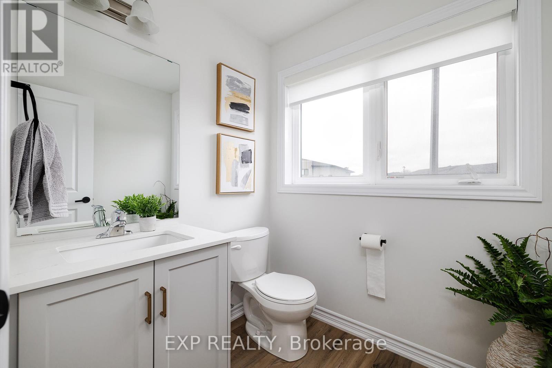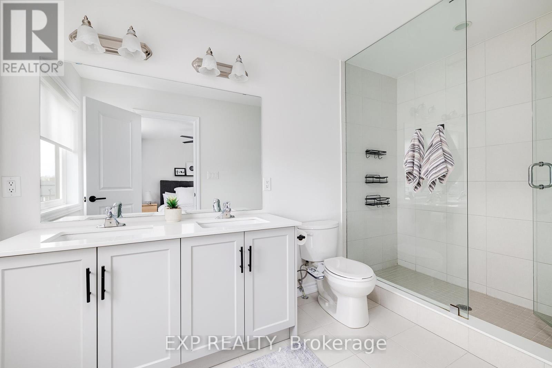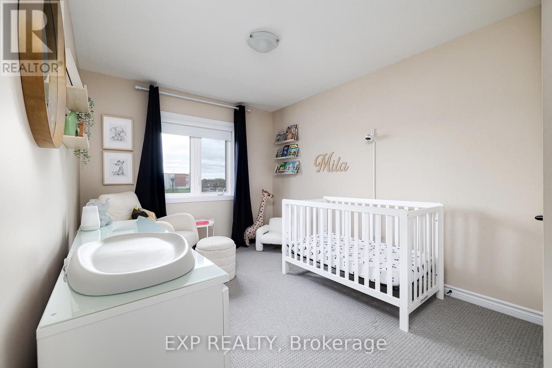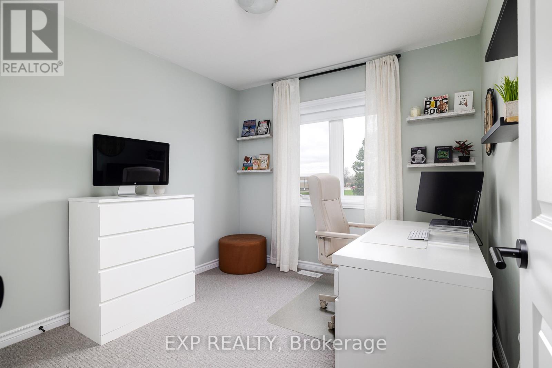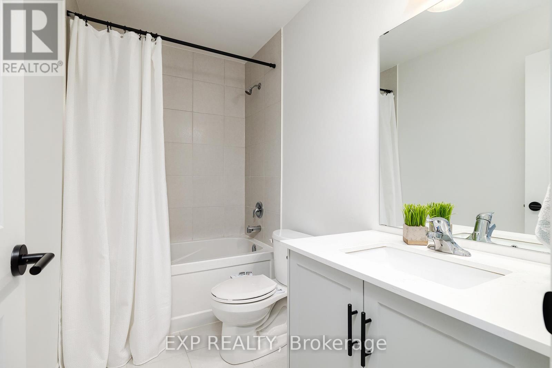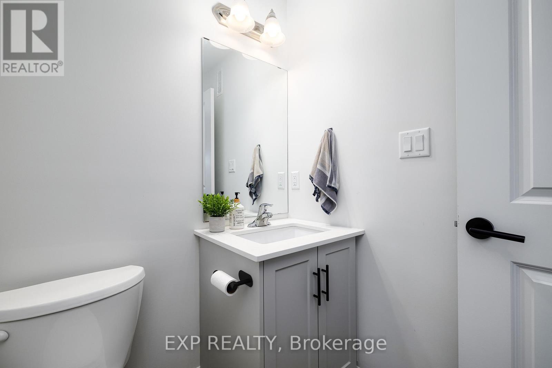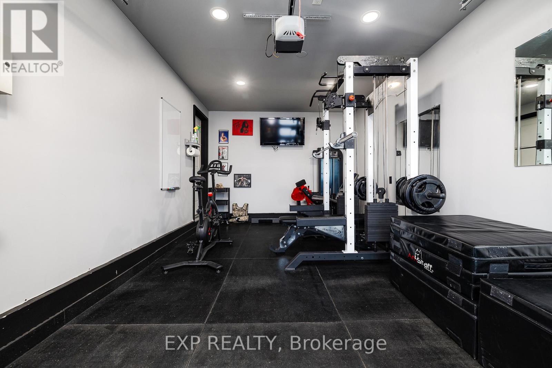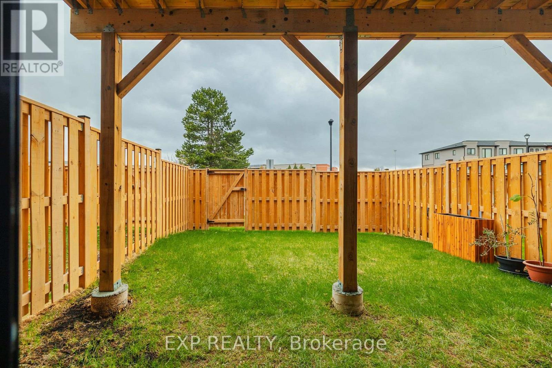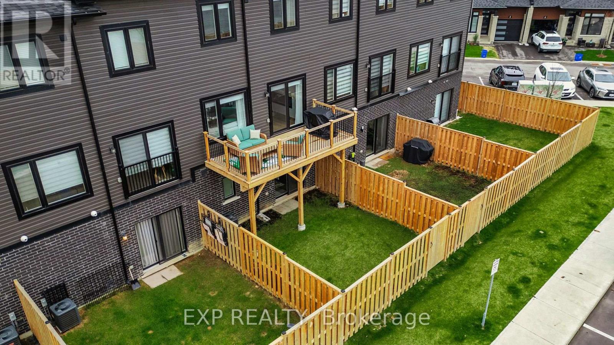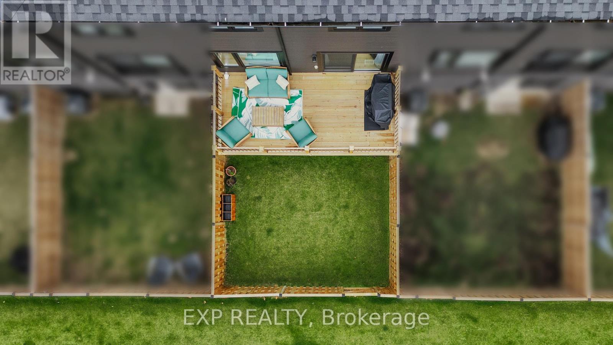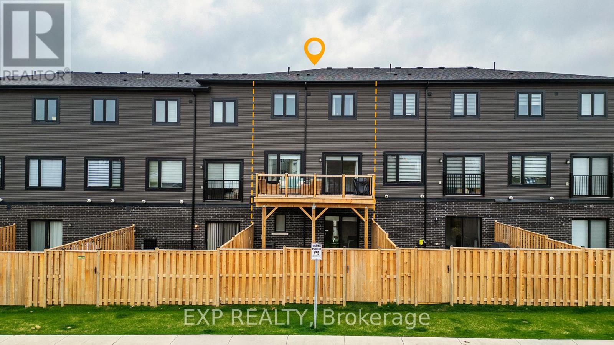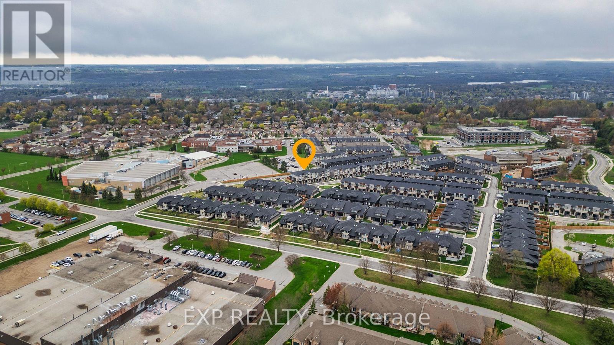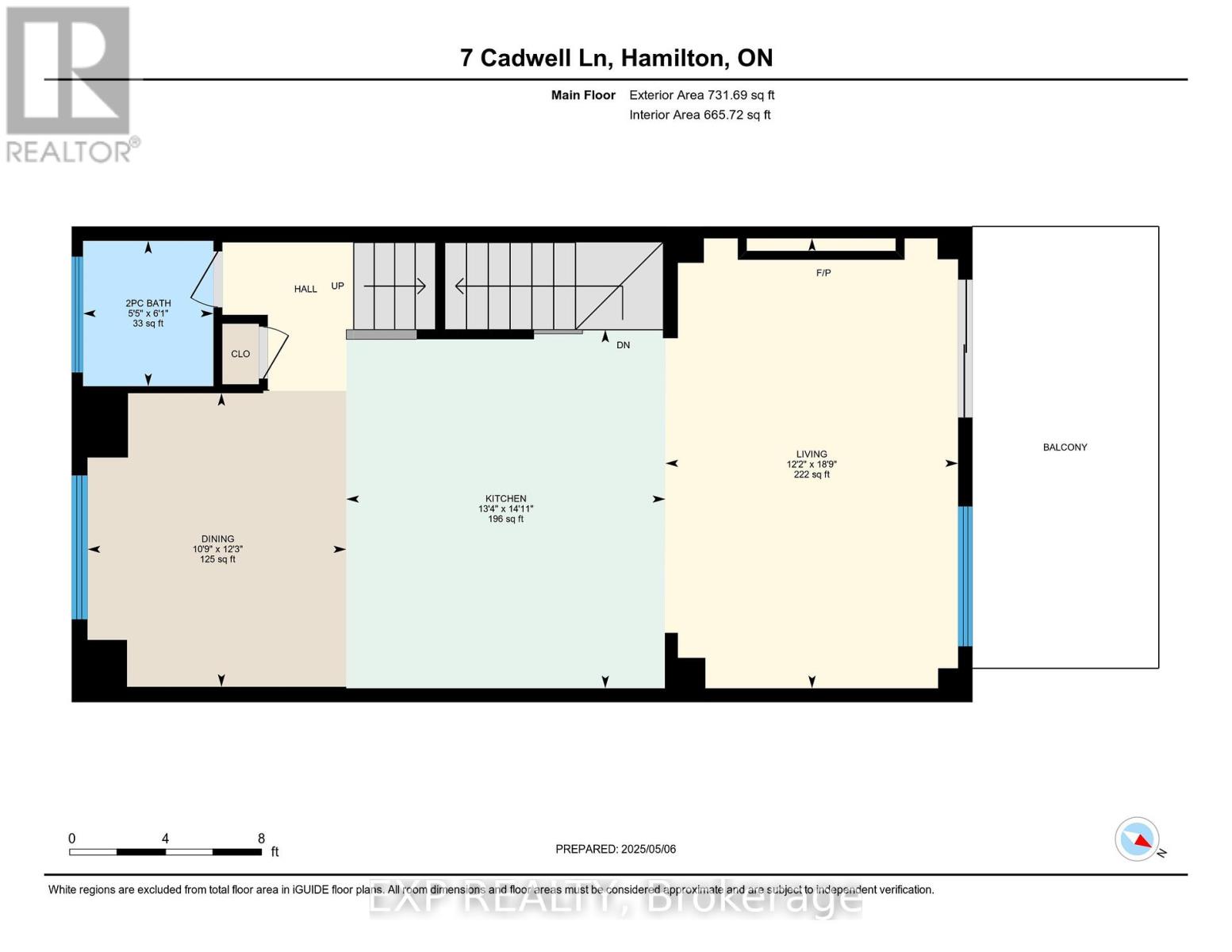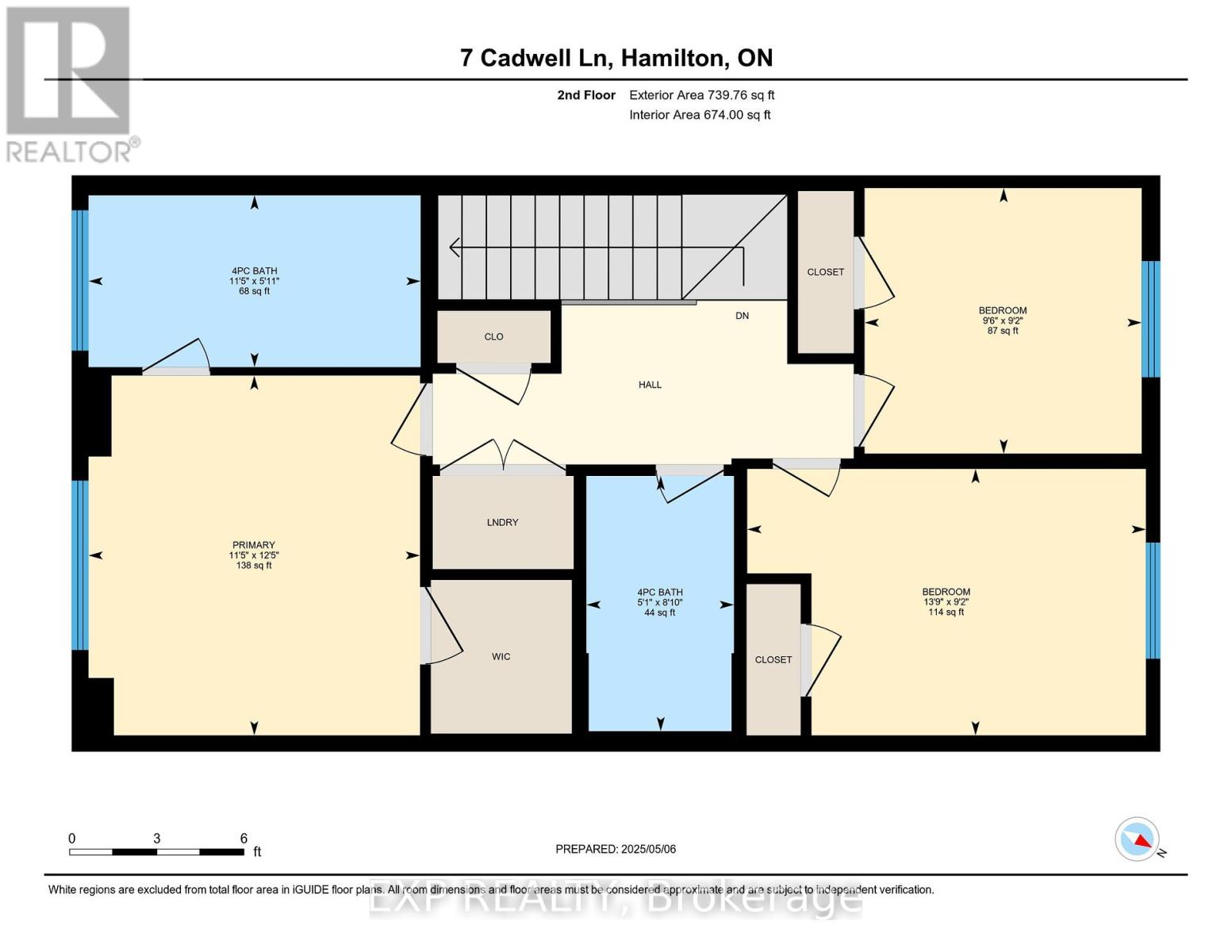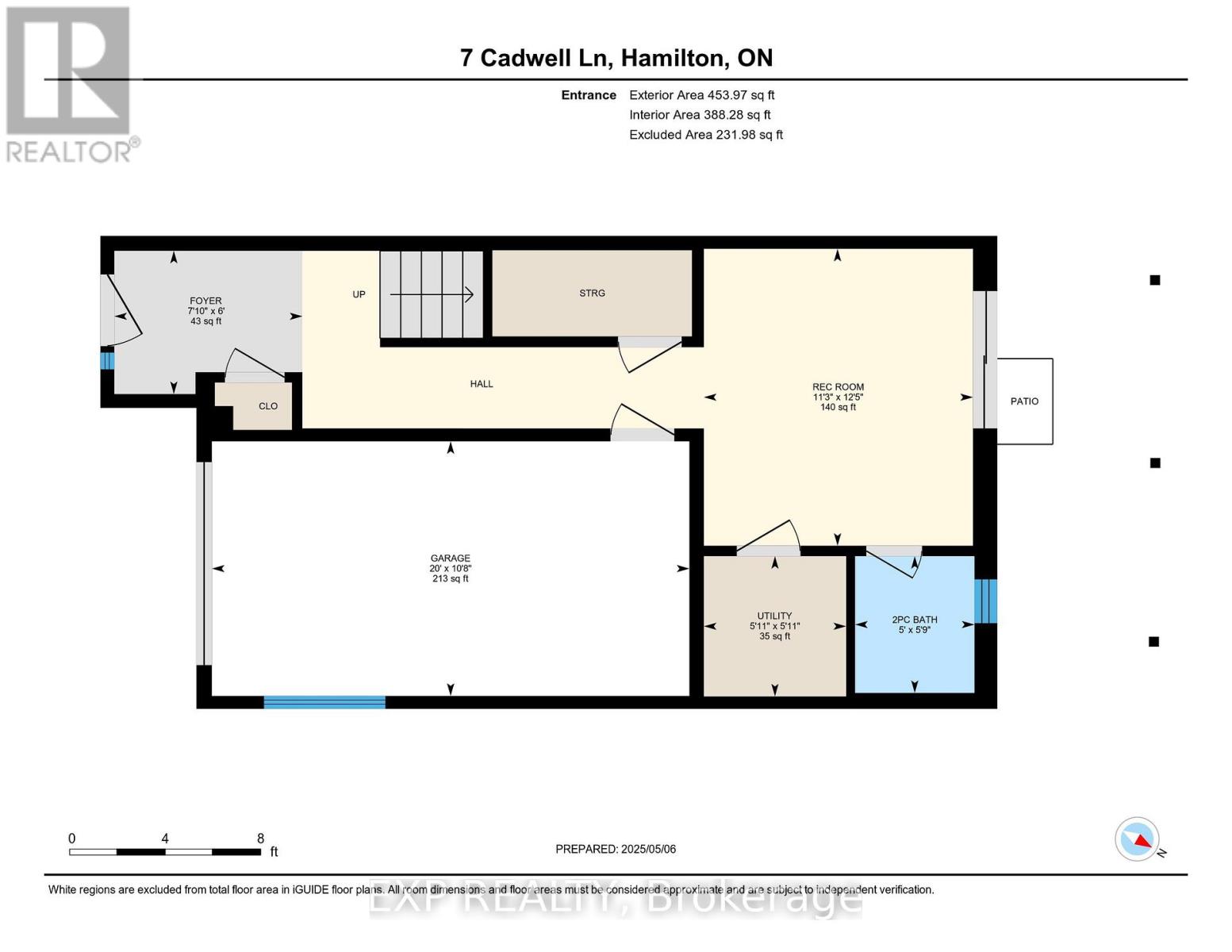3 Bedroom
4 Bathroom
1,500 - 2,000 ft2
Central Air Conditioning
Forced Air
$799,000
Welcome to this stunning 3-storey freehold townhome located in the highly sought-after West Hamilton Mountain community, just steps from Ancaster Meadowlands shopping, dining, and scenic nature trails. Built by the reputable Starward Homes, this beautifully designed residence offers 3 spacious bedrooms and 3 modern bathrooms, perfect for families, professionals, or investors. The main floor features a welcoming foyer, a convenient 2-piece bath, a rec room ideal for entertaining or relaxing, and inside access to the garage. The second floor boasts an open-concept layout with a generous living room, a stylish kitchen with ample space, a dedicated dining area, and another 2-piece bath. Upstairs, you'll find the private bedroom level with a luxurious primary suite, two additional bedrooms, and two full 4-piece baths. With over 1,400 sq ft of functional living space, this home combines comfort, location, and quality craftsmanship -- truly a must-see! (id:50976)
Open House
This property has open houses!
Starts at:
1:00 pm
Ends at:
5:00 pm
Property Details
|
MLS® Number
|
X12197504 |
|
Property Type
|
Single Family |
|
Community Name
|
Mountview |
|
Amenities Near By
|
Hospital, Place Of Worship, Public Transit, Schools |
|
Community Features
|
Community Centre |
|
Equipment Type
|
Water Heater |
|
Parking Space Total
|
2 |
|
Rental Equipment Type
|
Water Heater |
Building
|
Bathroom Total
|
4 |
|
Bedrooms Above Ground
|
3 |
|
Bedrooms Total
|
3 |
|
Appliances
|
Dishwasher, Dryer, Stove, Washer, Refrigerator |
|
Construction Style Attachment
|
Attached |
|
Cooling Type
|
Central Air Conditioning |
|
Exterior Finish
|
Stone, Stucco |
|
Foundation Type
|
Poured Concrete |
|
Half Bath Total
|
2 |
|
Heating Fuel
|
Natural Gas |
|
Heating Type
|
Forced Air |
|
Stories Total
|
3 |
|
Size Interior
|
1,500 - 2,000 Ft2 |
|
Type
|
Row / Townhouse |
|
Utility Water
|
Municipal Water |
Parking
Land
|
Acreage
|
No |
|
Land Amenities
|
Hospital, Place Of Worship, Public Transit, Schools |
|
Sewer
|
Sanitary Sewer |
|
Size Depth
|
76 Ft ,3 In |
|
Size Frontage
|
19 Ft ,8 In |
|
Size Irregular
|
19.7 X 76.3 Ft |
|
Size Total Text
|
19.7 X 76.3 Ft |
|
Zoning Description
|
I3 |
Rooms
| Level |
Type |
Length |
Width |
Dimensions |
|
Second Level |
Dining Room |
3.73 m |
3.28 m |
3.73 m x 3.28 m |
|
Second Level |
Kitchen |
4.55 m |
4.06 m |
4.55 m x 4.06 m |
|
Second Level |
Living Room |
5.72 m |
3.71 m |
5.72 m x 3.71 m |
|
Third Level |
Bedroom |
2.79 m |
2.9 m |
2.79 m x 2.9 m |
|
Third Level |
Bedroom |
2.79 m |
4.19 m |
2.79 m x 4.19 m |
|
Third Level |
Primary Bedroom |
3.78 m |
3.48 m |
3.78 m x 3.48 m |
|
Main Level |
Recreational, Games Room |
3.78 m |
3.43 m |
3.78 m x 3.43 m |
|
Main Level |
Foyer |
1.83 m |
2.39 m |
1.83 m x 2.39 m |
|
Main Level |
Utility Room |
1.8 m |
1.8 m |
1.8 m x 1.8 m |
https://www.realtor.ca/real-estate/28419593/7-cadwell-lane-hamilton-mountview-mountview






