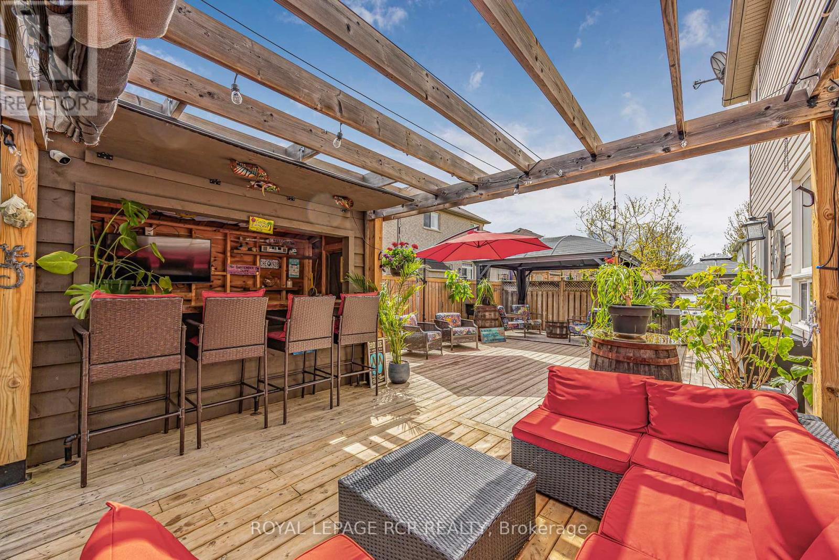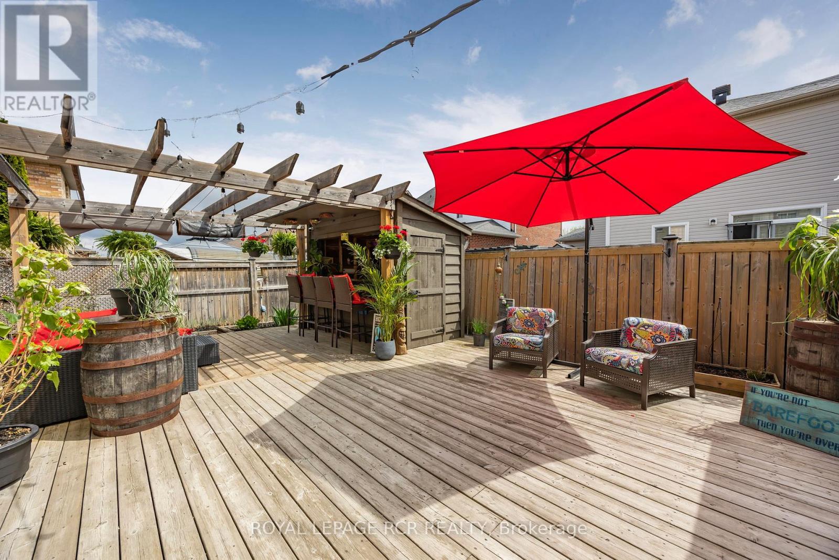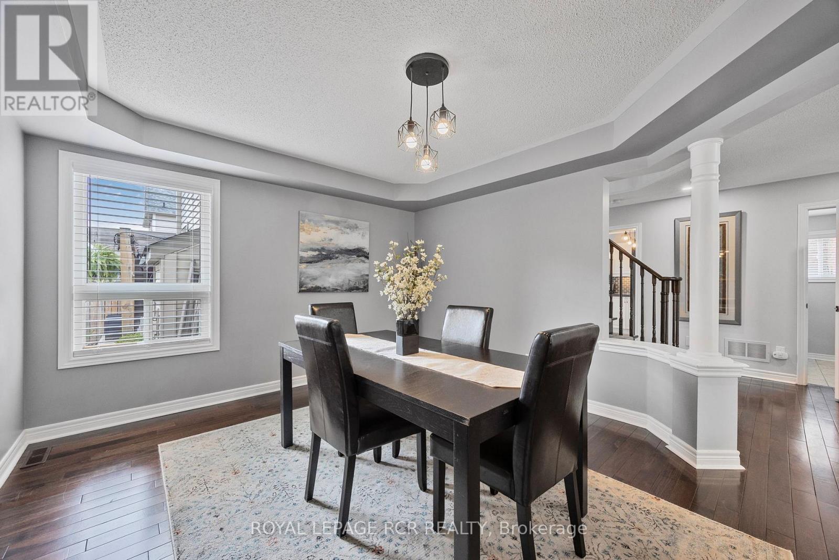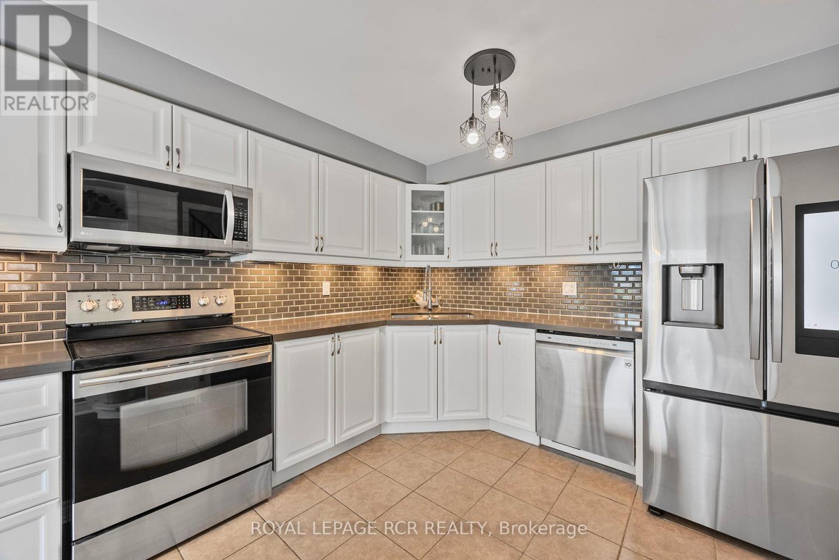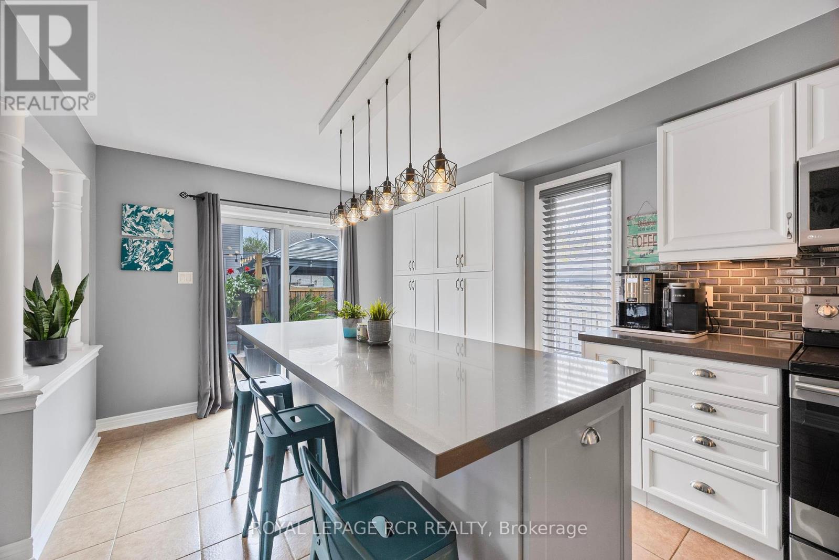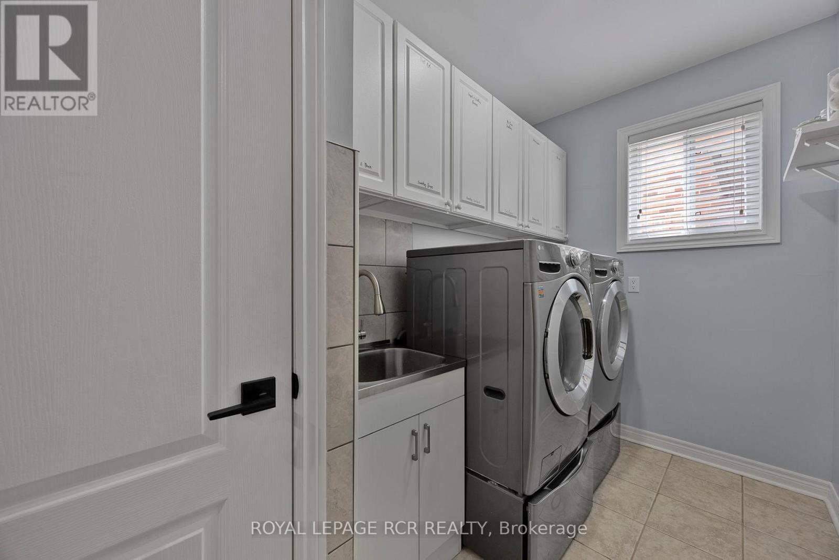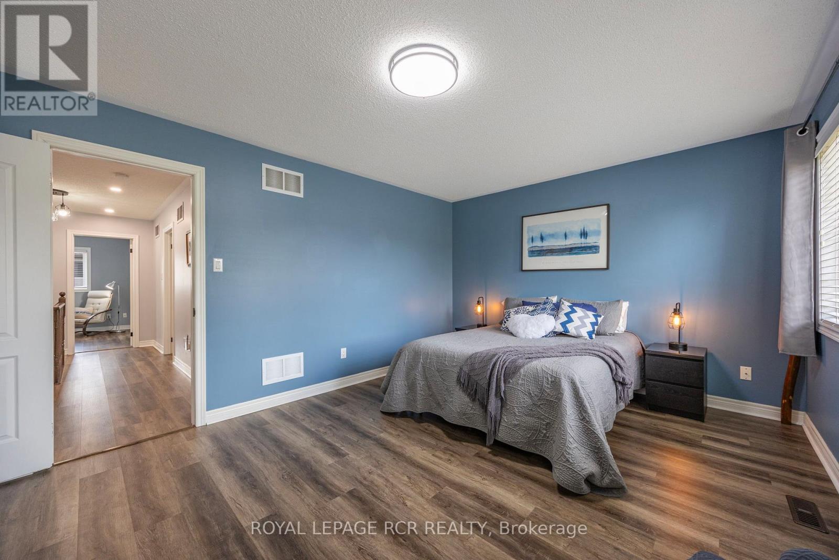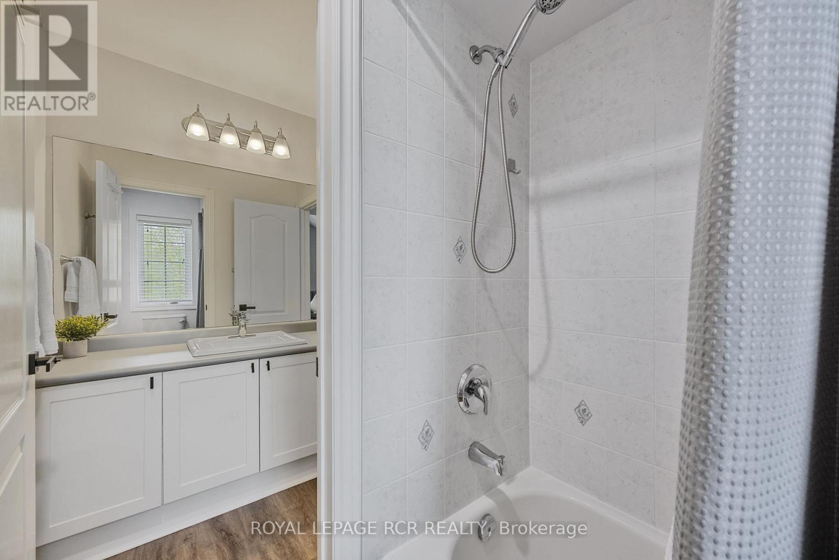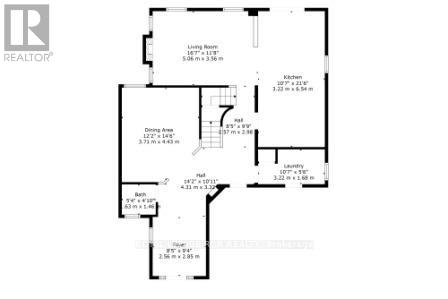4 Bedroom
3 Bathroom
2,500 - 3,000 ft2
Fireplace
Central Air Conditioning
Forced Air
Landscaped
$1,059,000
Fall in love with this exceptional 4 bdrm, 3 bthrm home in South Keswick mins to the 404, where indoor elegance meets outdoor entertainment. The stunning, renovated kitchen is a true showstopper, featuring a huge island perfect for gathering and a seamless walk-out to an expansive 37 ft by 20 ft deck. Imagine summer days spent enjoying the built-in bar and relaxing under the stylish hardtop gazebo, your outdoor oasis awaits!..Ascending to the second level, you'll discover a remarkable sense of space. Here, a large master suite awaits, accompanied by an additional very large bedroom. Two other generous-sized bedrooms provide ample accommodation, and an open common area, currently utilized as an office, offers flexible living. Walk your children to school, your dog on the trails at the end of the street or enjoy the lovely mature trees that line this quiet street from your wrap around porch, all waiting for you. (id:50976)
Property Details
|
MLS® Number
|
N12161288 |
|
Property Type
|
Single Family |
|
Community Name
|
Keswick South |
|
Amenities Near By
|
Park, Public Transit, Schools |
|
Features
|
Level Lot, Level, Gazebo, Sump Pump |
|
Parking Space Total
|
4 |
|
Structure
|
Porch, Deck, Shed |
Building
|
Bathroom Total
|
3 |
|
Bedrooms Above Ground
|
4 |
|
Bedrooms Total
|
4 |
|
Amenities
|
Canopy, Fireplace(s) |
|
Appliances
|
Garage Door Opener Remote(s), Water Heater, Central Vacuum, Dishwasher, Dryer, Freezer, Garage Door Opener, Microwave, Stove, Washer, Window Coverings, Refrigerator |
|
Basement Type
|
Full |
|
Construction Style Attachment
|
Detached |
|
Cooling Type
|
Central Air Conditioning |
|
Exterior Finish
|
Vinyl Siding |
|
Fireplace Present
|
Yes |
|
Fireplace Total
|
1 |
|
Flooring Type
|
Laminate, Ceramic, Carpeted, Hardwood |
|
Foundation Type
|
Concrete |
|
Half Bath Total
|
1 |
|
Heating Fuel
|
Natural Gas |
|
Heating Type
|
Forced Air |
|
Stories Total
|
2 |
|
Size Interior
|
2,500 - 3,000 Ft2 |
|
Type
|
House |
|
Utility Water
|
Municipal Water |
Parking
Land
|
Acreage
|
No |
|
Fence Type
|
Fully Fenced, Fenced Yard |
|
Land Amenities
|
Park, Public Transit, Schools |
|
Landscape Features
|
Landscaped |
|
Sewer
|
Sanitary Sewer |
|
Size Depth
|
88 Ft ,7 In |
|
Size Frontage
|
45 Ft |
|
Size Irregular
|
45 X 88.6 Ft |
|
Size Total Text
|
45 X 88.6 Ft|under 1/2 Acre |
|
Zoning Description
|
Residential |
Rooms
| Level |
Type |
Length |
Width |
Dimensions |
|
Second Level |
Other |
5.45 m |
2.55 m |
5.45 m x 2.55 m |
|
Second Level |
Primary Bedroom |
5.82 m |
3.57 m |
5.82 m x 3.57 m |
|
Second Level |
Bedroom 2 |
3.71 m |
3 m |
3.71 m x 3 m |
|
Second Level |
Bedroom 3 |
4.98 m |
3.88 m |
4.98 m x 3.88 m |
|
Second Level |
Bedroom 4 |
3.72 m |
3.49 m |
3.72 m x 3.49 m |
|
Ground Level |
Foyer |
2.85 m |
2.56 m |
2.85 m x 2.56 m |
|
Ground Level |
Great Room |
5.06 m |
3.56 m |
5.06 m x 3.56 m |
|
Ground Level |
Kitchen |
6.54 m |
3.22 m |
6.54 m x 3.22 m |
|
Ground Level |
Dining Room |
4.43 m |
3.71 m |
4.43 m x 3.71 m |
|
Ground Level |
Laundry Room |
3.22 m |
1.68 m |
3.22 m x 1.68 m |
Utilities
|
Cable
|
Available |
|
Sewer
|
Installed |
https://www.realtor.ca/real-estate/28341077/7-carness-crescent-sw-georgina-keswick-south-keswick-south






