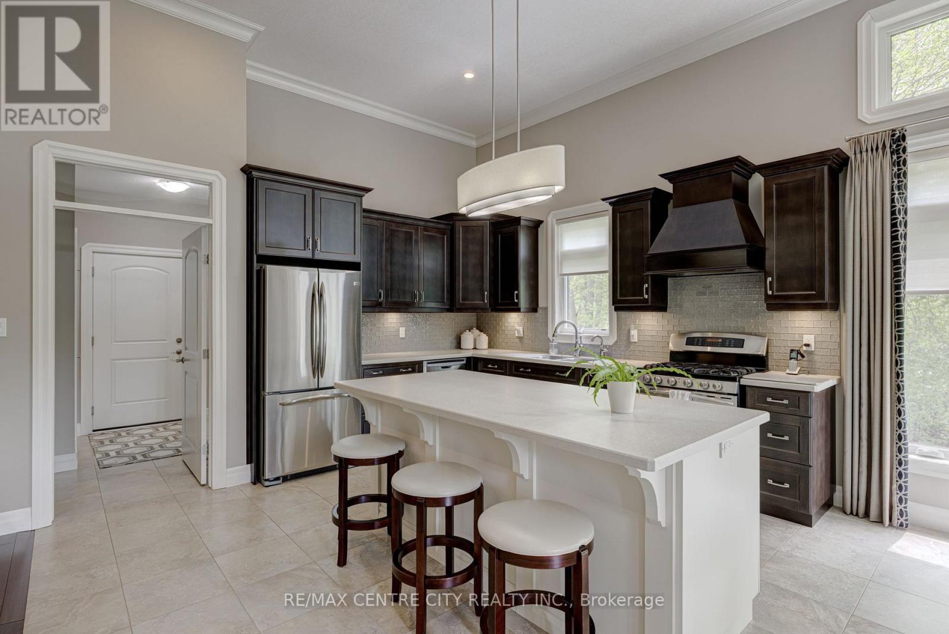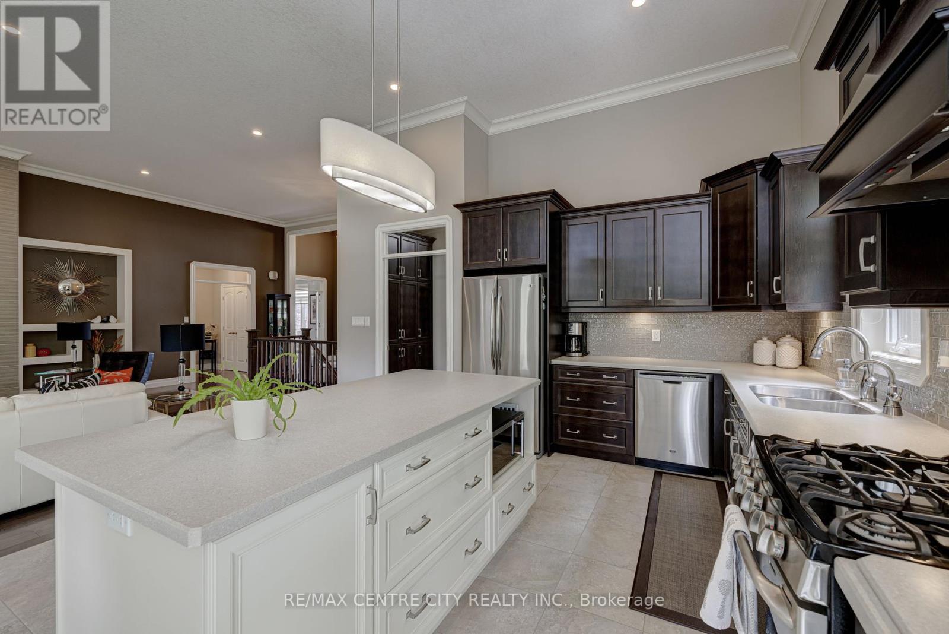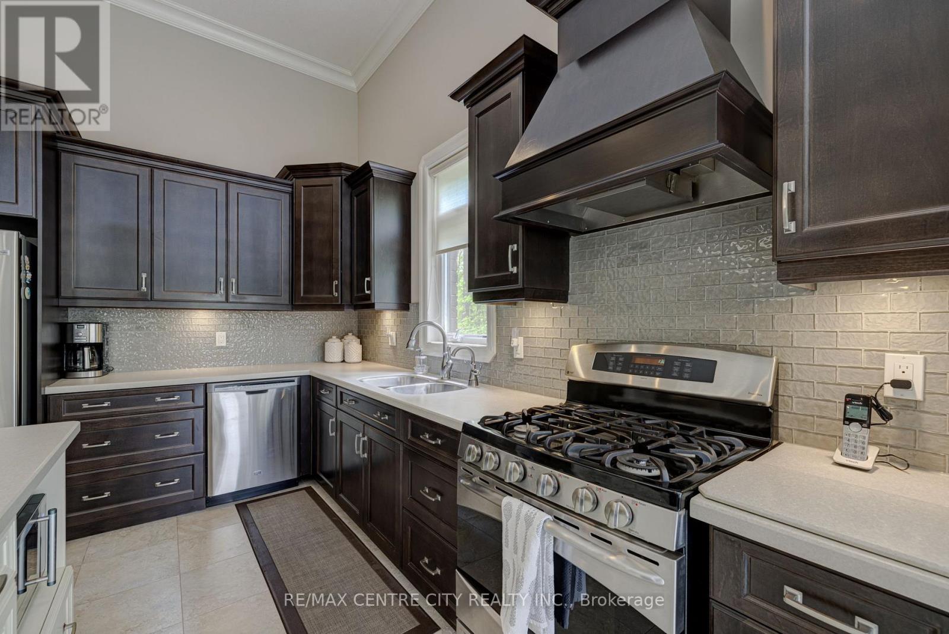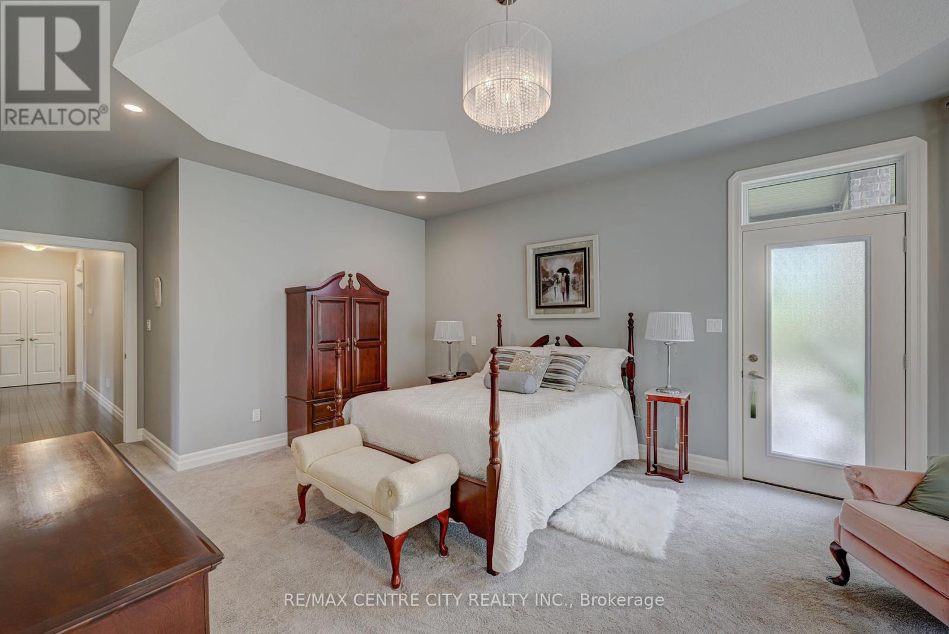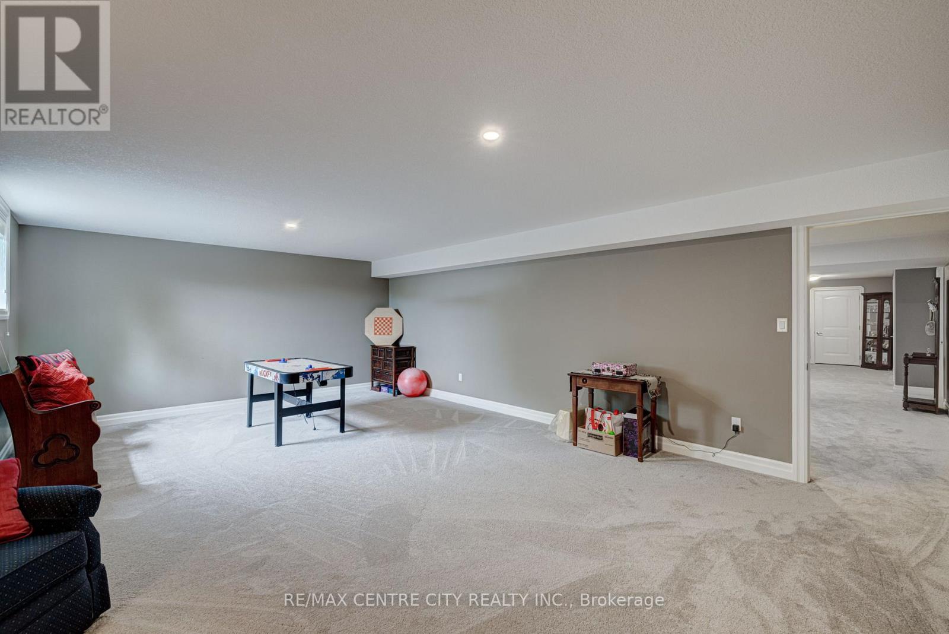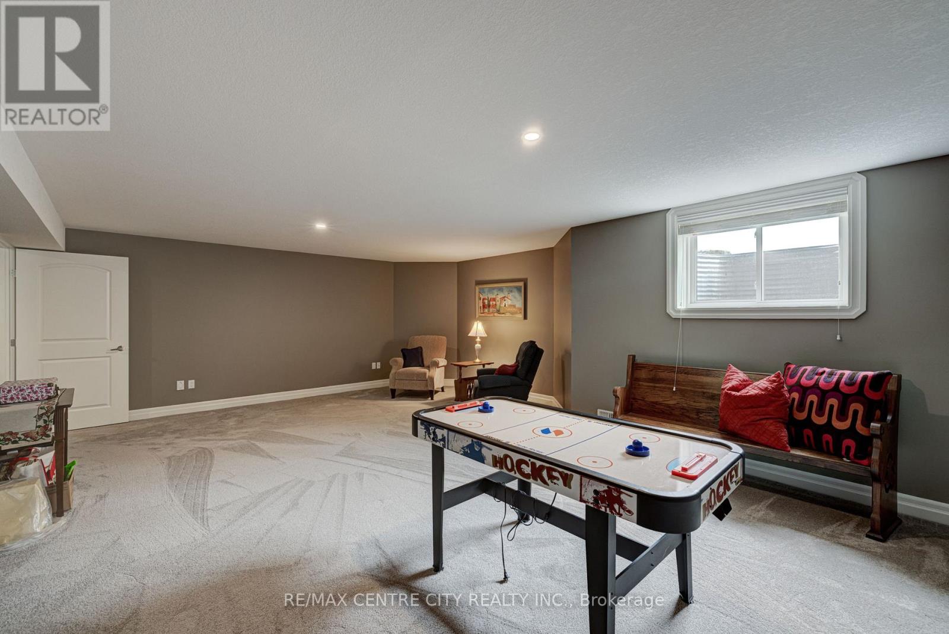5 Bedroom
3 Bathroom
Bungalow
Fireplace
Central Air Conditioning, Air Exchanger
Forced Air
$1,269,000
Luxurious custom (2197sf on main floor) home built by Portugal Homes in Saxonville Estates. From the moment you walk into the grand foyer, you'll be impressed with high ceilings and luxury trim ! Open concept great room with 12 foot ceiling, transom windows, hardwood floor, fireplace and built-in shelving is sure to impress ! Love to cook ? Kitchen is to die for, with large island, stainless appliances, meganite countertops, and large pantry in nearby mudroom. 3 bedrooms on main (one is currently used as a den). Large Primary bedroom has sitting area, door to deck, coiffered ceiling, large walk-in closet, and luxurious 5 pc ensuite bath, with jetted tub and tiled shower. Downstairs is a 4th bedroom, a potential 5th bedroom or games room ( need space for extended family ? ), 3rd full bath, family room with fireplace ( lower level has 1290sf finished). Plenty of unfinished space in utility area for a workshop, studio, or fitness area. Potential for extended family and/or accessory apartment. Outside there is a large covered porch with see thru glass railing. Lot borders on conservation lands, and one can view the birds and nature from their dining table. The owner has meticulously landscaped and kept the conservation lands clean and tidy. Sandpoint/pump and sprinkler system included. Thousands spent on upgrades. This one has it all. Make this your dream home today, it is one of a kind ! Book your private viewing today !! **** EXTRAS **** Additional Inclusions: Mixed bed water softener, 4 Stage Reverse Osmosis water purification system, sandpoint and pump and sprinkler system (id:50976)
Property Details
|
MLS® Number
|
X9396142 |
|
Property Type
|
Single Family |
|
Community Name
|
SW |
|
Features
|
Cul-de-sac, Wooded Area, Conservation/green Belt, Sump Pump |
|
Parking Space Total
|
8 |
|
Structure
|
Shed |
Building
|
Bathroom Total
|
3 |
|
Bedrooms Above Ground
|
3 |
|
Bedrooms Below Ground
|
2 |
|
Bedrooms Total
|
5 |
|
Appliances
|
Garage Door Opener Remote(s), Central Vacuum, Water Treatment, Water Softener, Dishwasher, Dryer, Garage Door Opener, Range, Refrigerator, Stove, Washer, Window Coverings |
|
Architectural Style
|
Bungalow |
|
Basement Development
|
Finished |
|
Basement Type
|
N/a (finished) |
|
Construction Status
|
Insulation Upgraded |
|
Construction Style Attachment
|
Detached |
|
Cooling Type
|
Central Air Conditioning, Air Exchanger |
|
Exterior Finish
|
Brick |
|
Fireplace Present
|
Yes |
|
Foundation Type
|
Concrete |
|
Heating Fuel
|
Natural Gas |
|
Heating Type
|
Forced Air |
|
Stories Total
|
1 |
|
Type
|
House |
|
Utility Water
|
Municipal Water |
Parking
Land
|
Acreage
|
No |
|
Sewer
|
Sanitary Sewer |
|
Size Depth
|
156 Ft ,3 In |
|
Size Frontage
|
82 Ft ,3 In |
|
Size Irregular
|
82.33 X 156.33 Ft |
|
Size Total Text
|
82.33 X 156.33 Ft |
Rooms
| Level |
Type |
Length |
Width |
Dimensions |
|
Lower Level |
Bedroom 5 |
7.47 m |
4.67 m |
7.47 m x 4.67 m |
|
Lower Level |
Bathroom |
2.54 m |
2.44 m |
2.54 m x 2.44 m |
|
Lower Level |
Family Room |
7.47 m |
4.67 m |
7.47 m x 4.67 m |
|
Lower Level |
Bedroom 4 |
3.86 m |
3.38 m |
3.86 m x 3.38 m |
|
Main Level |
Kitchen |
4.27 m |
3.76 m |
4.27 m x 3.76 m |
|
Main Level |
Dining Room |
4.27 m |
3.84 m |
4.27 m x 3.84 m |
|
Main Level |
Great Room |
5.87 m |
5.18 m |
5.87 m x 5.18 m |
|
Main Level |
Primary Bedroom |
4.88 m |
4.14 m |
4.88 m x 4.14 m |
|
Main Level |
Bedroom 2 |
3.96 m |
3.07 m |
3.96 m x 3.07 m |
|
Main Level |
Bedroom 3 |
3.66 m |
3.23 m |
3.66 m x 3.23 m |
|
Main Level |
Bathroom |
3.73 m |
3.23 m |
3.73 m x 3.23 m |
|
Main Level |
Bathroom |
2.79 m |
2.49 m |
2.79 m x 2.49 m |
https://www.realtor.ca/real-estate/27540557/7-drake-court-strathroy-caradoc-sw-sw









