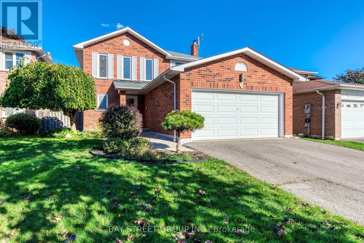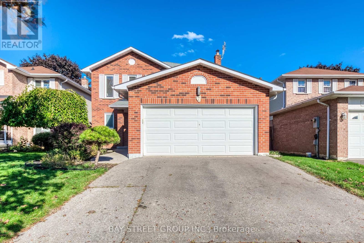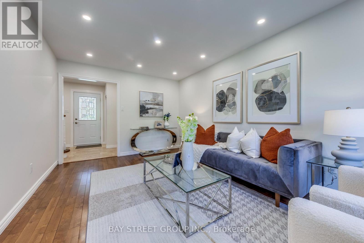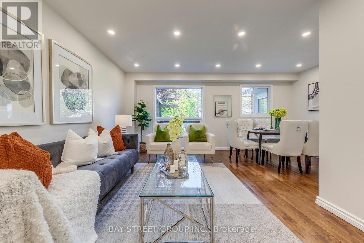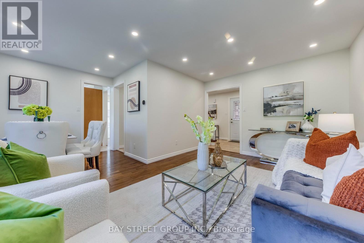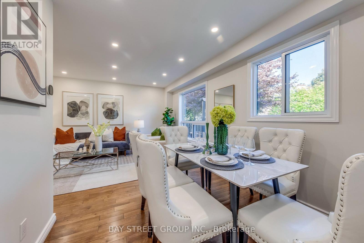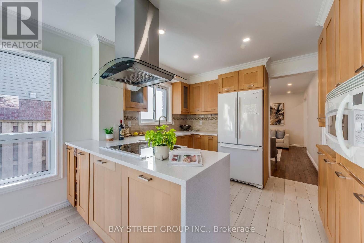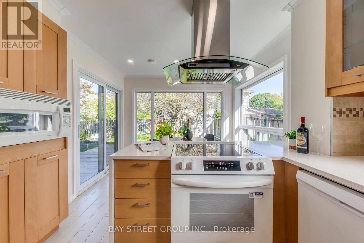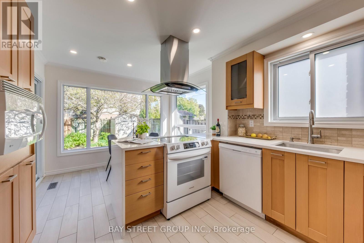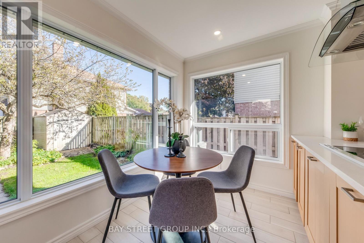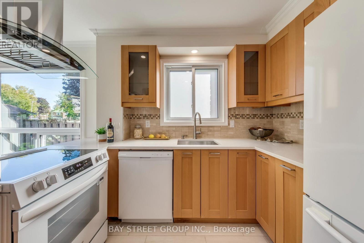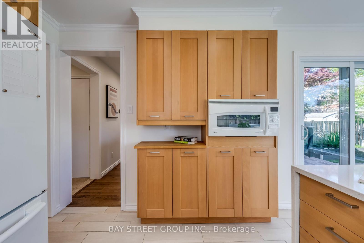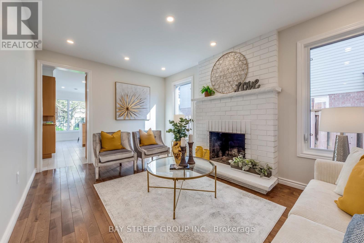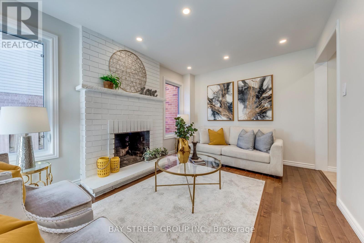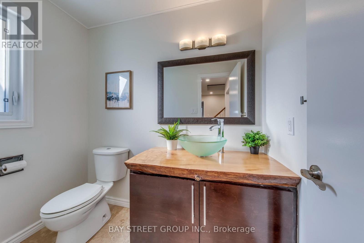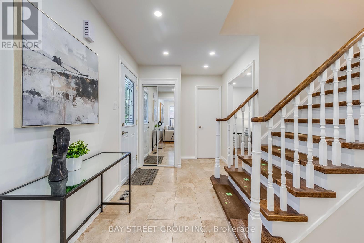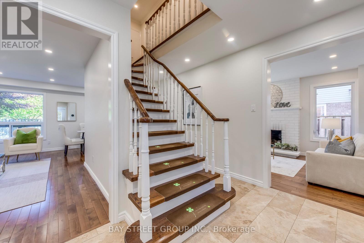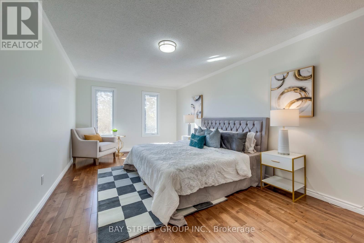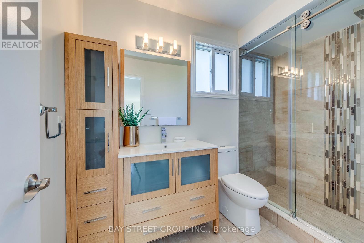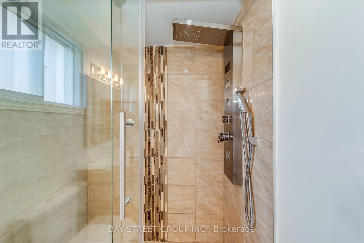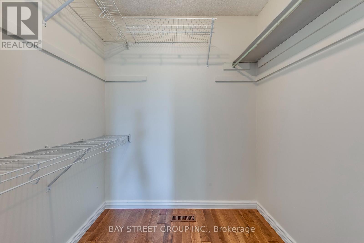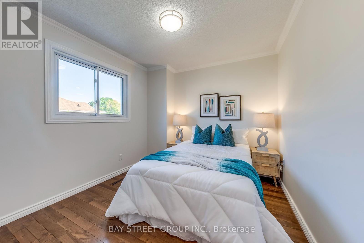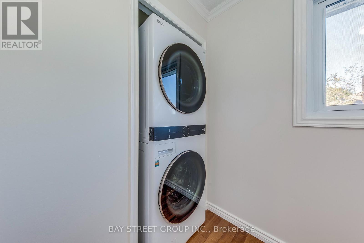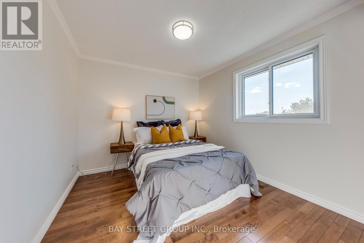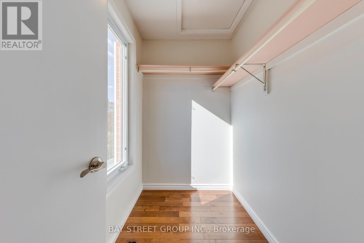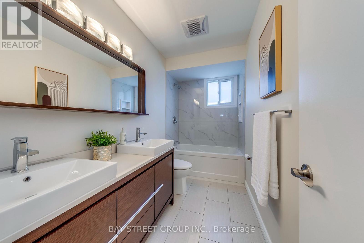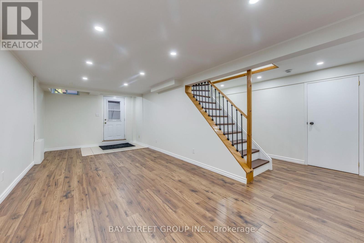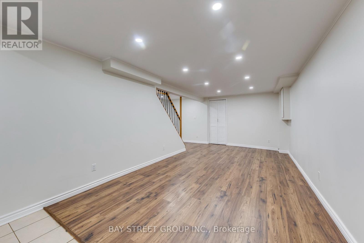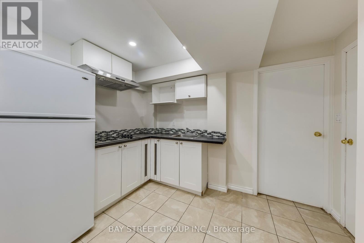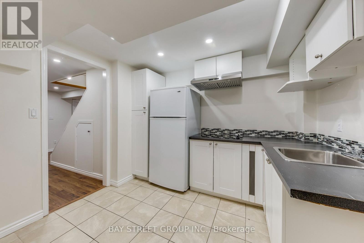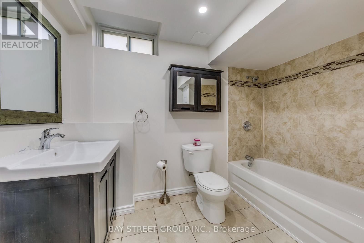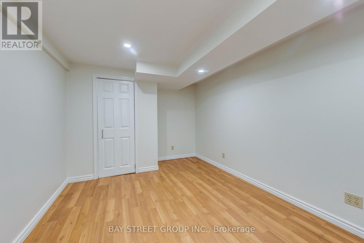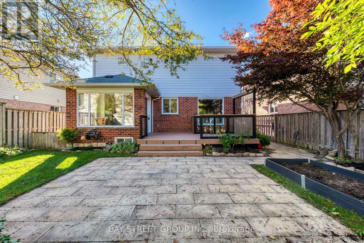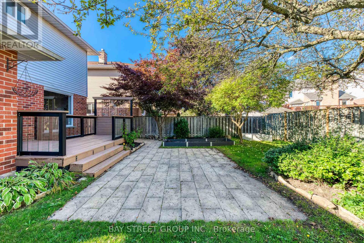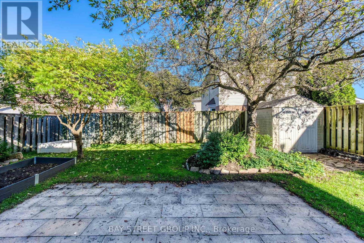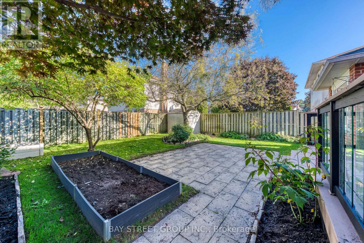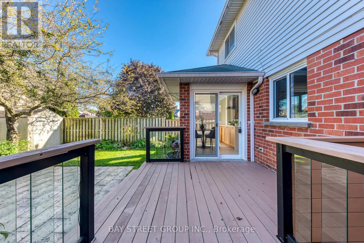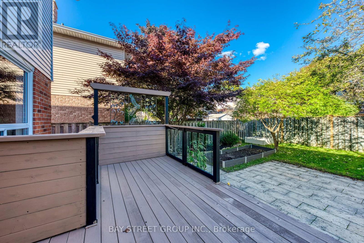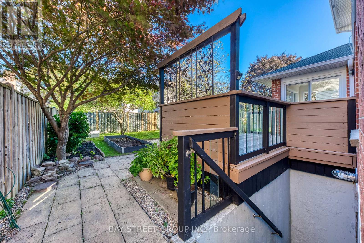4 Bedroom
4 Bathroom
1,500 - 2,000 ft2
Fireplace
Central Air Conditioning
Forced Air
$849,000
Welcome to 7 Empson Court, a beautifully maintained detached residence with a separate entrance basement suite nestled on a quiet and family-friendly court in the highly sought-after South Ajax community! This charming home showcases elegant hardwood flooring throughout, freshly painted interiors, and tastefully updated bathrooms. The bright and modern eat-in kitchen features ample cabinetry, contemporary finishes, and a seamless walk-out to a private cedar deck overlooking lush gardens, perfect for entertaining or relaxing outdoors. The spacious primary suite offers a true retreat with a spa-inspired ensuite and a walk-in closet, while the thoughtfully designed layout provides comfort and functionality for everyday living. Adding exceptional value, the home includes a basement apartment with a separate entrance, ideal for extended family, guests, in-law suite or potential rental income. Conveniently located just minutes from the scenic Ajax Waterfront Trail, top-rated schools, Ajax GO Station, recreation centre, shopping, and all essential amenities, this move-in-ready home blends suburban tranquility with urban convenience. A must-see opportunity for families and investors alike! Do Not Miss! (id:50976)
Open House
This property has open houses!
Starts at:
2:00 pm
Ends at:
4:00 pm
Starts at:
2:00 pm
Ends at:
4:00 pm
Property Details
|
MLS® Number
|
E12453368 |
|
Property Type
|
Single Family |
|
Community Name
|
South West |
|
Amenities Near By
|
Park, Place Of Worship, Public Transit |
|
Community Features
|
Community Centre |
|
Equipment Type
|
Water Heater |
|
Features
|
In-law Suite |
|
Parking Space Total
|
6 |
|
Rental Equipment Type
|
Water Heater |
Building
|
Bathroom Total
|
4 |
|
Bedrooms Above Ground
|
3 |
|
Bedrooms Below Ground
|
1 |
|
Bedrooms Total
|
4 |
|
Appliances
|
Dishwasher, Dryer, Water Heater, Microwave, Oven, Hood Fan, Two Stoves, Two Washers, Two Refrigerators |
|
Basement Features
|
Apartment In Basement, Separate Entrance |
|
Basement Type
|
N/a |
|
Construction Style Attachment
|
Detached |
|
Cooling Type
|
Central Air Conditioning |
|
Exterior Finish
|
Brick, Vinyl Siding |
|
Fireplace Present
|
Yes |
|
Flooring Type
|
Laminate, Hardwood, Ceramic |
|
Foundation Type
|
Block |
|
Half Bath Total
|
1 |
|
Heating Fuel
|
Natural Gas |
|
Heating Type
|
Forced Air |
|
Stories Total
|
2 |
|
Size Interior
|
1,500 - 2,000 Ft2 |
|
Type
|
House |
|
Utility Water
|
Municipal Water |
Parking
Land
|
Acreage
|
No |
|
Land Amenities
|
Park, Place Of Worship, Public Transit |
|
Sewer
|
Sanitary Sewer |
|
Size Depth
|
105 Ft ,4 In |
|
Size Frontage
|
40 Ft |
|
Size Irregular
|
40 X 105.4 Ft |
|
Size Total Text
|
40 X 105.4 Ft |
|
Surface Water
|
Lake/pond |
Rooms
| Level |
Type |
Length |
Width |
Dimensions |
|
Second Level |
Primary Bedroom |
6.01 m |
3.37 m |
6.01 m x 3.37 m |
|
Second Level |
Bedroom 2 |
3.14 m |
2.97 m |
3.14 m x 2.97 m |
|
Second Level |
Bedroom 3 |
3.14 m |
2.84 m |
3.14 m x 2.84 m |
|
Lower Level |
Bedroom |
3.6 m |
2.97 m |
3.6 m x 2.97 m |
|
Lower Level |
Living Room |
7.34 m |
3.12 m |
7.34 m x 3.12 m |
|
Lower Level |
Kitchen |
3.2 m |
2.87 m |
3.2 m x 2.87 m |
|
Main Level |
Living Room |
5.18 m |
3.25 m |
5.18 m x 3.25 m |
|
Main Level |
Dining Room |
5.18 m |
3.25 m |
5.18 m x 3.25 m |
|
Main Level |
Family Room |
4.62 m |
2.99 m |
4.62 m x 2.99 m |
|
Main Level |
Kitchen |
3.07 m |
4.9 m |
3.07 m x 4.9 m |
https://www.realtor.ca/real-estate/28970064/7-empson-court-ajax-south-west-south-west



