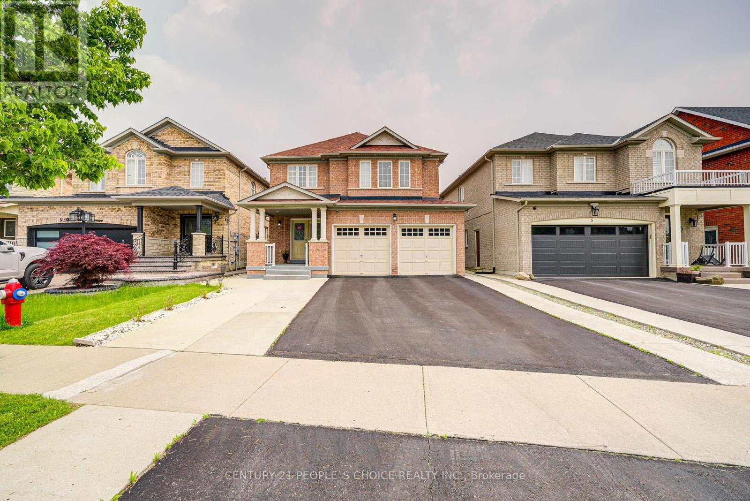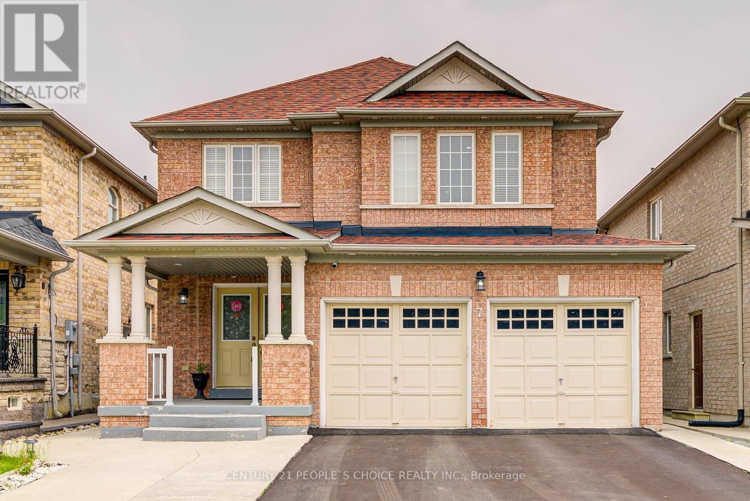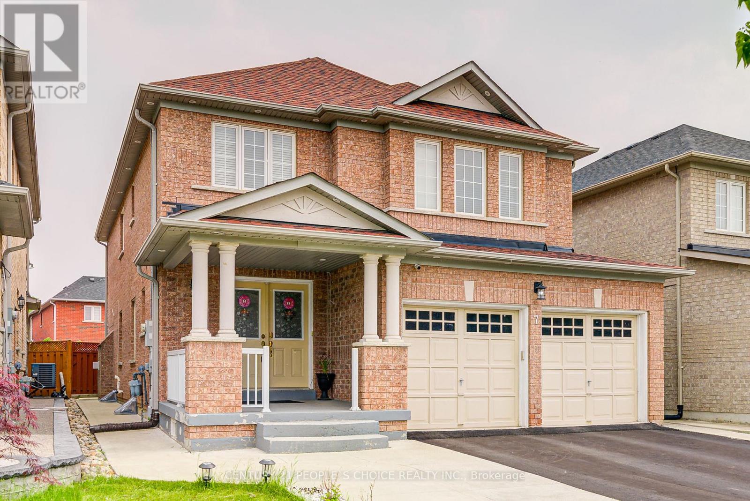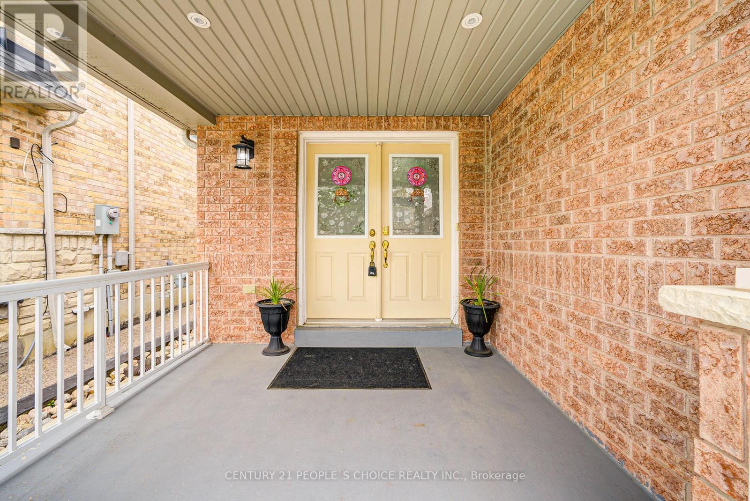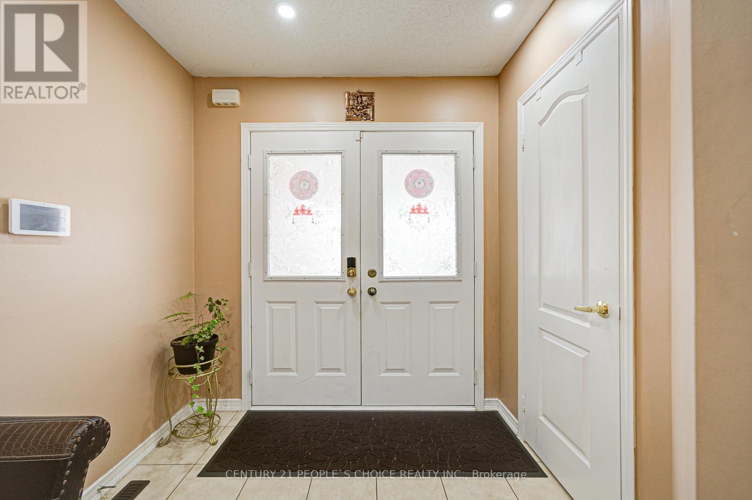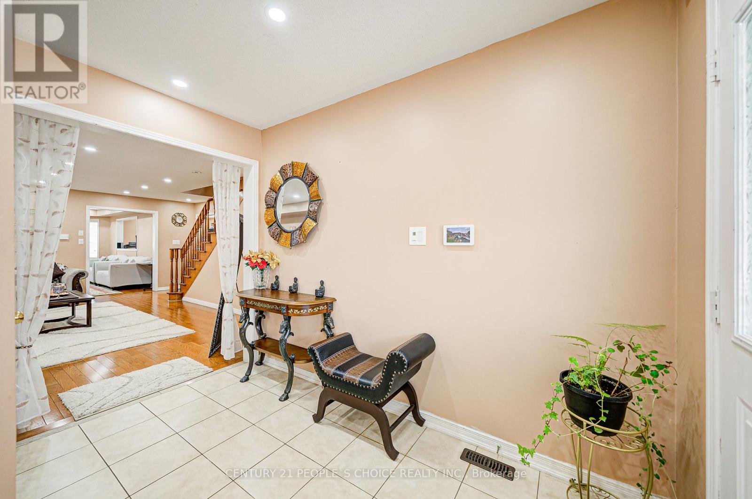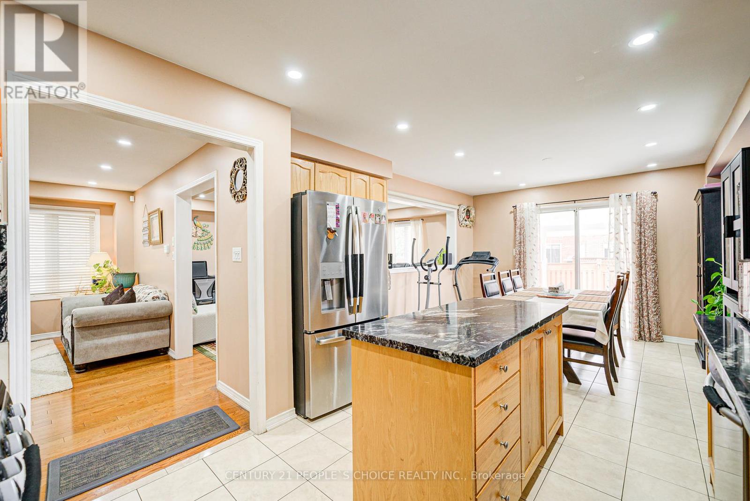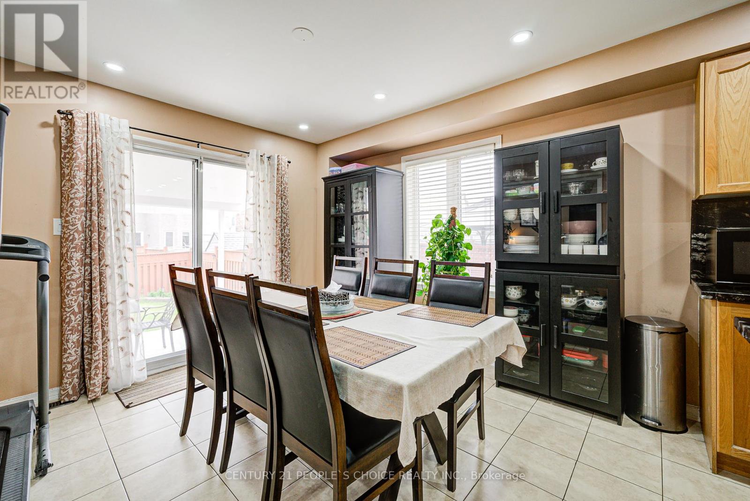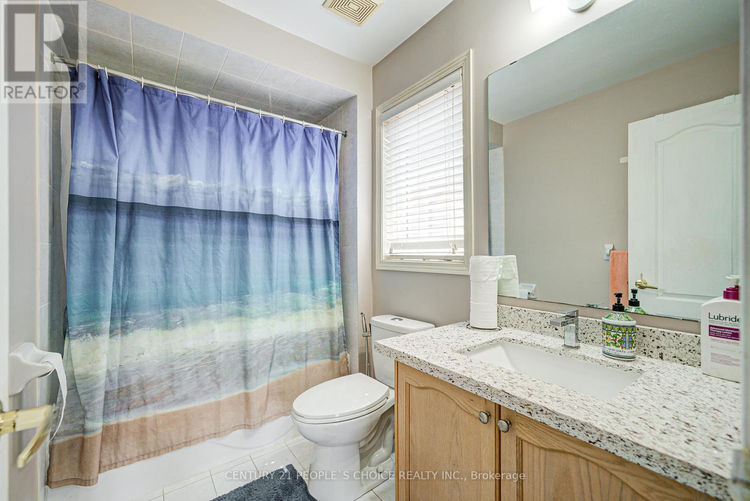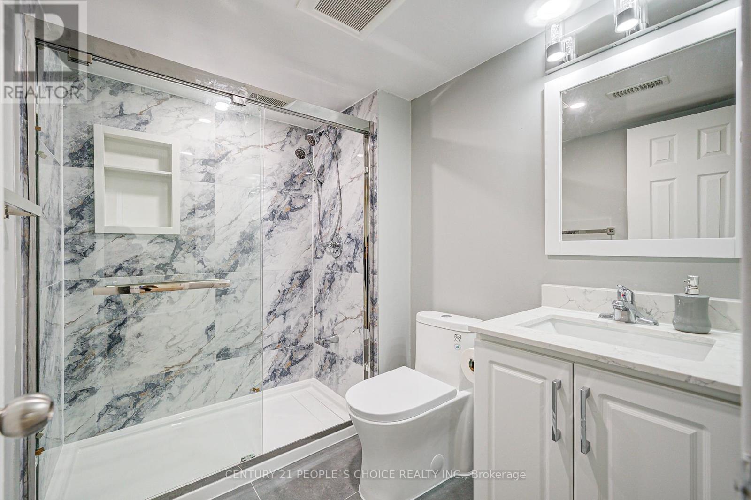7 Bedroom
5 Bathroom
2,500 - 3,000 ft2
Fireplace
Central Air Conditioning
Forced Air
$1,449,000
Spacious Detached Gem with Legal Basement Apartment! Welcome to this beautifully upgraded detached home featuring 4 spacious bedrooms upstairs with 3 full washroom on second floor and a legal 3-bedroom basement apartment with a separate entrance perfect for extended family or rental income! Main Features: Double Door Entry Separate Living & Family Rooms Cozy Fireplace & Modern Pot Lights Family-Sized Kitchen with Stainless Steel Appliances Large Primary Bedroom with 5-Pc Ensuite All Washrooms Fully Renovated Freshly Finished Legal Basement Bright, Spacious, and Like New! Outdoor Bonus :Enjoy a huge backyard ideal for summer gatherings or your dream garden! Location Highlights Close to schools, parks, shopping, and transit. Move-in ready and income-producing from day one! Don't miss this incredible opportunity this neat & clean home with a great layout truly has it all! (id:50976)
Open House
This property has open houses!
Starts at:
1:00 pm
Ends at:
4:00 pm
Property Details
|
MLS® Number
|
W12204372 |
|
Property Type
|
Single Family |
|
Community Name
|
Bram East |
|
Equipment Type
|
Water Heater - Gas |
|
Parking Space Total
|
7 |
|
Rental Equipment Type
|
Water Heater - Gas |
Building
|
Bathroom Total
|
5 |
|
Bedrooms Above Ground
|
4 |
|
Bedrooms Below Ground
|
3 |
|
Bedrooms Total
|
7 |
|
Age
|
16 To 30 Years |
|
Appliances
|
Water Meter |
|
Basement Features
|
Apartment In Basement, Separate Entrance |
|
Basement Type
|
N/a |
|
Construction Style Attachment
|
Detached |
|
Cooling Type
|
Central Air Conditioning |
|
Exterior Finish
|
Brick |
|
Fireplace Present
|
Yes |
|
Flooring Type
|
Hardwood, Laminate |
|
Foundation Type
|
Concrete |
|
Half Bath Total
|
1 |
|
Heating Fuel
|
Natural Gas |
|
Heating Type
|
Forced Air |
|
Stories Total
|
2 |
|
Size Interior
|
2,500 - 3,000 Ft2 |
|
Type
|
House |
|
Utility Water
|
Municipal Water |
Parking
Land
|
Acreage
|
No |
|
Sewer
|
Sanitary Sewer |
|
Size Depth
|
114 Ft ,10 In |
|
Size Frontage
|
36 Ft ,9 In |
|
Size Irregular
|
36.8 X 114.9 Ft |
|
Size Total Text
|
36.8 X 114.9 Ft |
Rooms
| Level |
Type |
Length |
Width |
Dimensions |
|
Second Level |
Primary Bedroom |
5.2 m |
4.58 m |
5.2 m x 4.58 m |
|
Second Level |
Bedroom 2 |
3.82 m |
3.46 m |
3.82 m x 3.46 m |
|
Second Level |
Bedroom 3 |
3.82 m |
3.56 m |
3.82 m x 3.56 m |
|
Second Level |
Bedroom 4 |
4.13 m |
3.77 m |
4.13 m x 3.77 m |
|
Basement |
Bedroom 3 |
|
|
Measurements not available |
|
Basement |
Laundry Room |
|
|
Measurements not available |
|
Basement |
Bedroom |
|
|
Measurements not available |
|
Basement |
Bedroom 2 |
|
|
Measurements not available |
|
Main Level |
Living Room |
5.6 m |
3.92 m |
5.6 m x 3.92 m |
|
Main Level |
Family Room |
5.5 m |
4.28 m |
5.5 m x 4.28 m |
|
Main Level |
Dining Room |
5.6 m |
3.92 m |
5.6 m x 3.92 m |
|
Main Level |
Kitchen |
3.05 m |
3.6 m |
3.05 m x 3.6 m |
https://www.realtor.ca/real-estate/28433984/7-heathbrook-avenue-brampton-bram-east-bram-east



