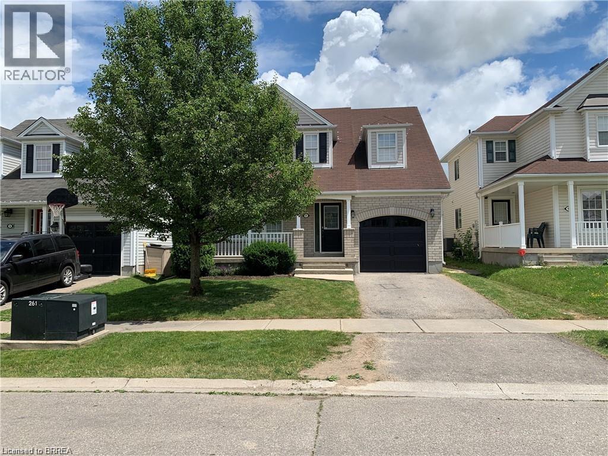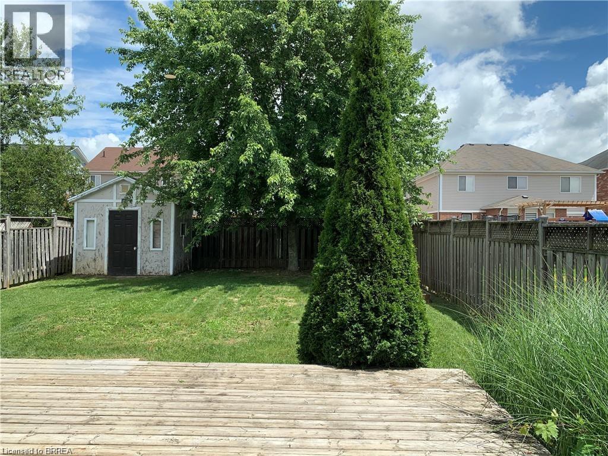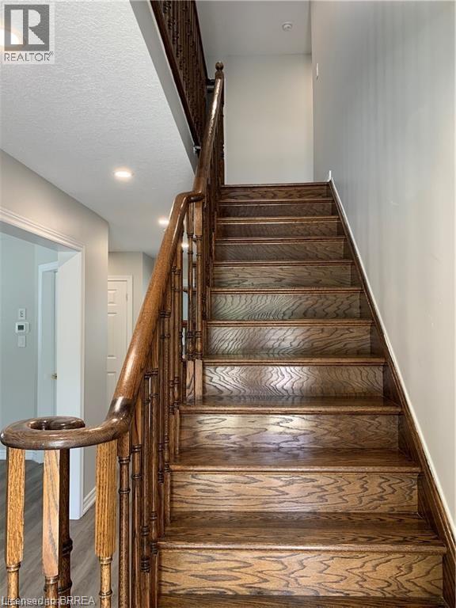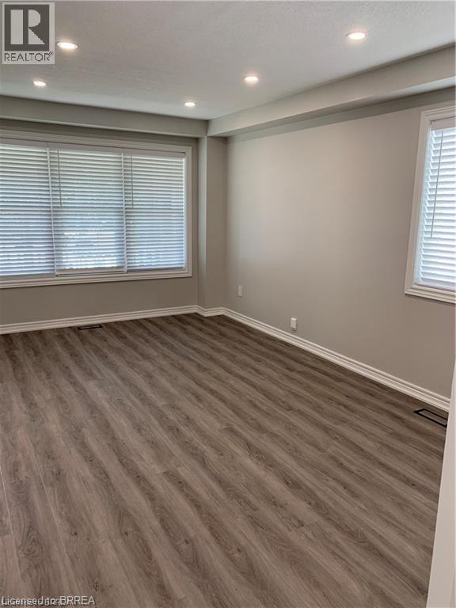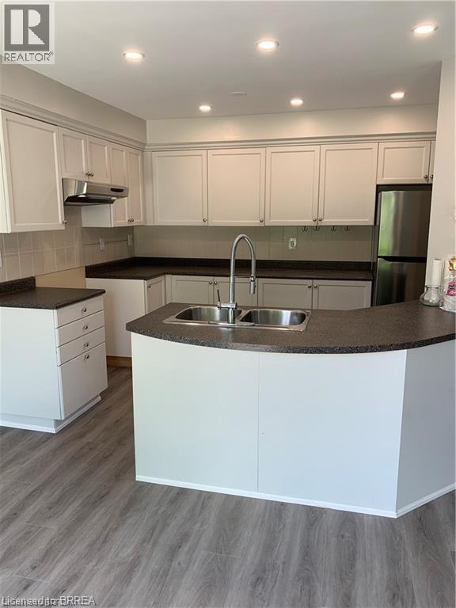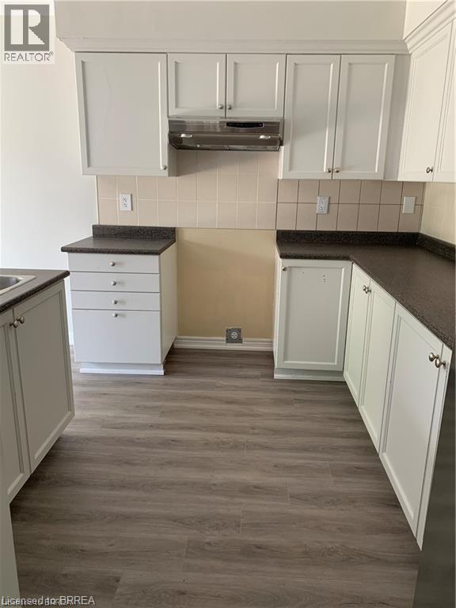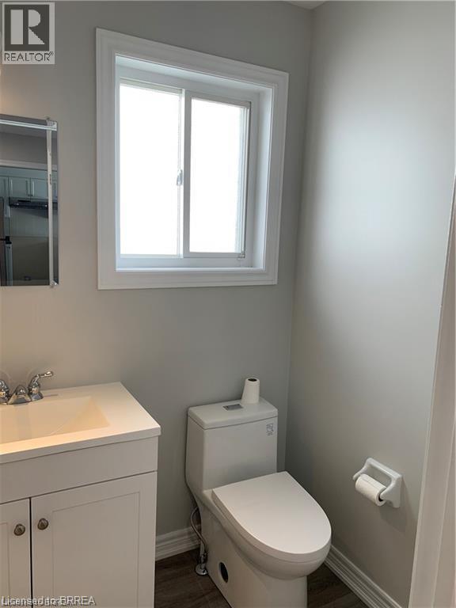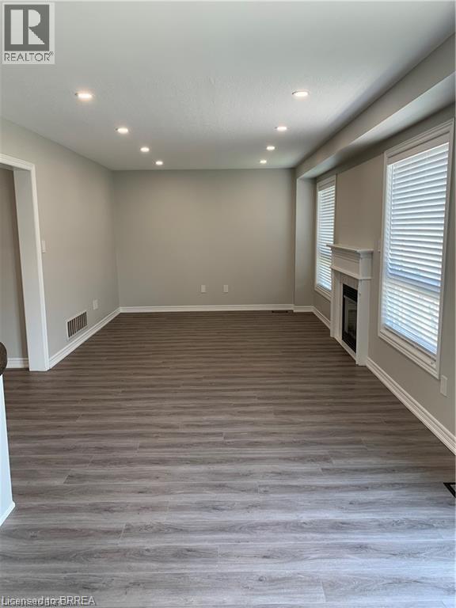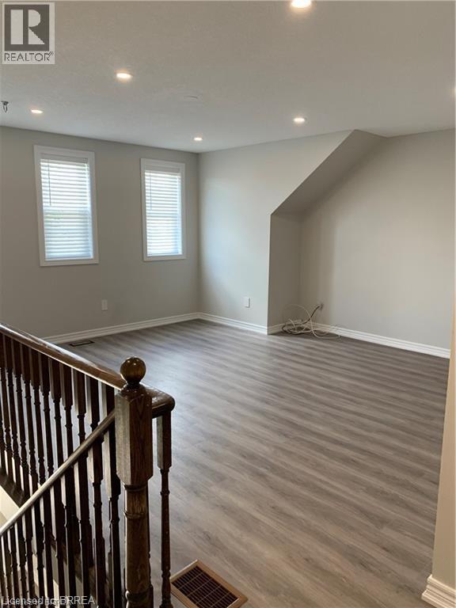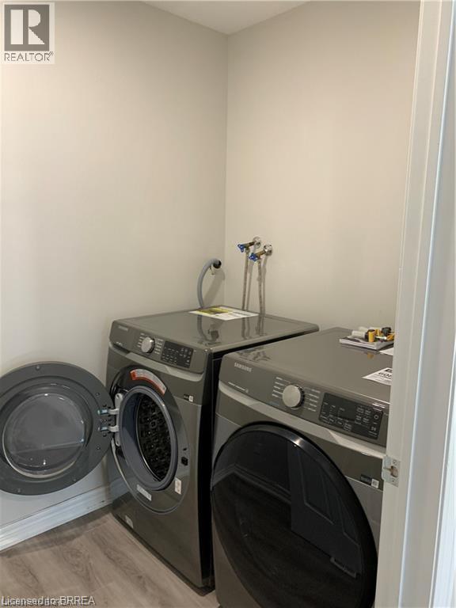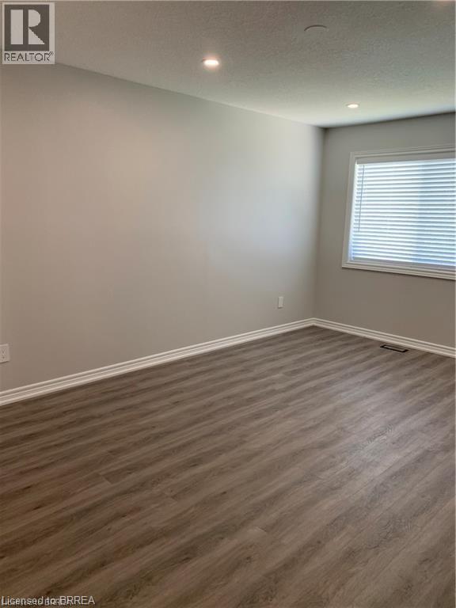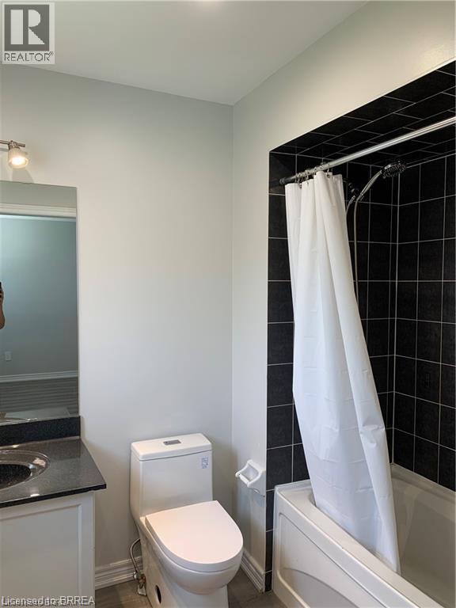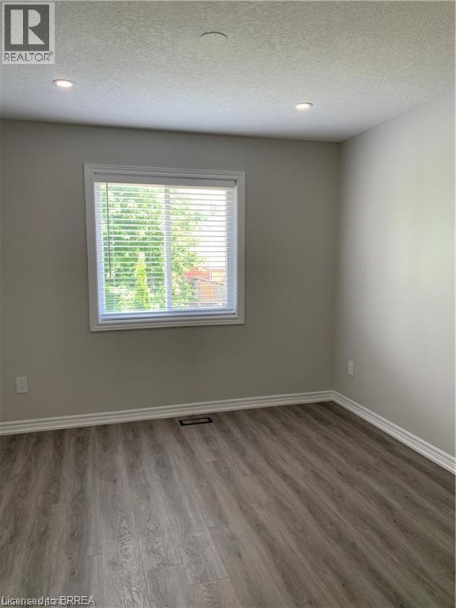3 Bedroom
3 Bathroom
1,966 ft2
2 Level
Central Air Conditioning
Forced Air
$699,900
Welcome to West Brant! This beautiful 2-storey detached home offers the perfect blend of space, comfort, and convenience in one of Brantford’s most sought-after neighbourhoods. Upstairs, you’ll find 3 spacious bedrooms, plus a versatile bonus space that could easily be converted into a 4th bedroom, home office, or playroom. The upper-level laundry adds everyday convenience. On the main floor, enjoy a bright living room, a well-designed kitchen, and a cozy family room with a gas fireplace — the perfect spot to relax or entertain. The home also includes a full, unfinished basement, ready for your personal touch — whether you dream of a rec room, gym, or extra living space. Step outside to a fully fenced, oversized backyard ideal for kids, pets, and summer gatherings. Located in highly desirable West Brant, this home is close to excellent schools, parks, trails, and the exciting new community centre coming soon. Don’t miss the chance to make this wonderful home yours! (id:50976)
Property Details
|
MLS® Number
|
40764600 |
|
Property Type
|
Single Family |
|
Amenities Near By
|
Park, Place Of Worship, Public Transit, Schools |
|
Equipment Type
|
Water Heater |
|
Features
|
Paved Driveway |
|
Parking Space Total
|
3 |
|
Rental Equipment Type
|
Water Heater |
Building
|
Bathroom Total
|
3 |
|
Bedrooms Above Ground
|
3 |
|
Bedrooms Total
|
3 |
|
Appliances
|
Dishwasher, Dryer, Refrigerator, Stove, Washer |
|
Architectural Style
|
2 Level |
|
Basement Development
|
Unfinished |
|
Basement Type
|
Full (unfinished) |
|
Constructed Date
|
2008 |
|
Construction Style Attachment
|
Detached |
|
Cooling Type
|
Central Air Conditioning |
|
Exterior Finish
|
Aluminum Siding, Brick, Vinyl Siding |
|
Foundation Type
|
Poured Concrete |
|
Half Bath Total
|
1 |
|
Heating Fuel
|
Natural Gas |
|
Heating Type
|
Forced Air |
|
Stories Total
|
2 |
|
Size Interior
|
1,966 Ft2 |
|
Type
|
House |
|
Utility Water
|
Municipal Water |
Parking
Land
|
Acreage
|
No |
|
Land Amenities
|
Park, Place Of Worship, Public Transit, Schools |
|
Sewer
|
Municipal Sewage System |
|
Size Depth
|
118 Ft |
|
Size Frontage
|
38 Ft |
|
Size Total Text
|
Under 1/2 Acre |
|
Zoning Description
|
R1c-14, R1c-15 |
Rooms
| Level |
Type |
Length |
Width |
Dimensions |
|
Second Level |
4pc Bathroom |
|
|
Measurements not available |
|
Second Level |
Primary Bedroom |
|
|
11'0'' x 17'8'' |
|
Second Level |
Bedroom |
|
|
10'6'' x 16'0'' |
|
Second Level |
Laundry Room |
|
|
Measurements not available |
|
Second Level |
4pc Bathroom |
|
|
Measurements not available |
|
Second Level |
Bedroom |
|
|
11'0'' x 14'3'' |
|
Basement |
Utility Room |
|
|
Measurements not available |
|
Basement |
Bonus Room |
|
|
Measurements not available |
|
Main Level |
Breakfast |
|
|
9'11'' x 8'11'' |
|
Main Level |
Kitchen |
|
|
11'10'' x 9'1'' |
|
Main Level |
Dining Room |
|
|
10'6'' x 17'8'' |
|
Main Level |
Living Room |
|
|
18'3'' x 11'3'' |
|
Main Level |
2pc Bathroom |
|
|
Measurements not available |
https://www.realtor.ca/real-estate/28791716/7-hollinrake-avenue-brantford



