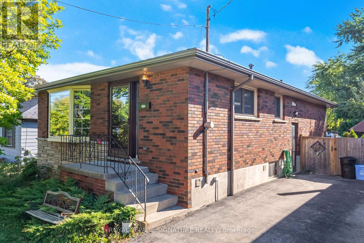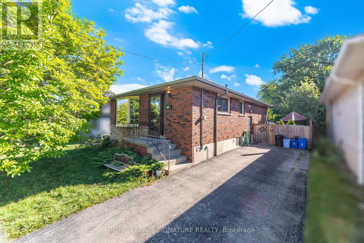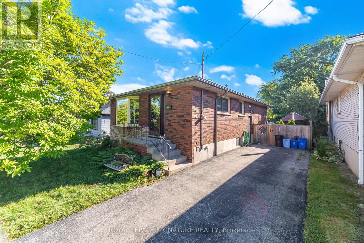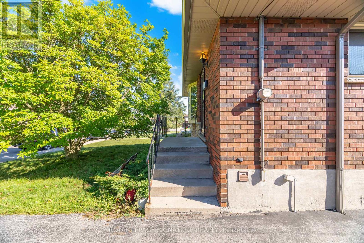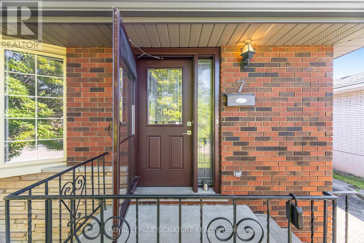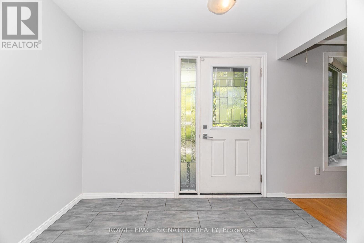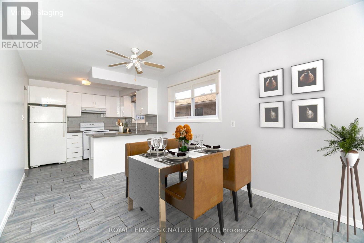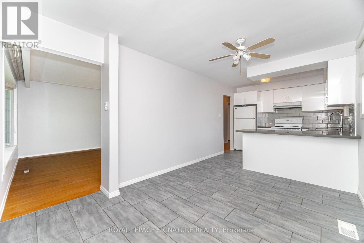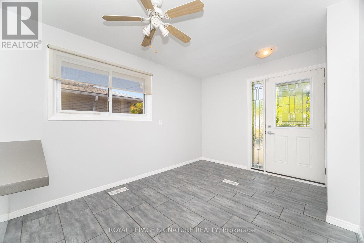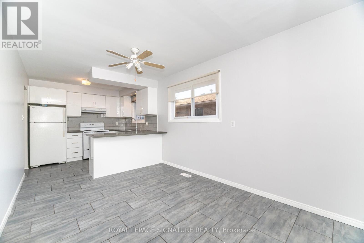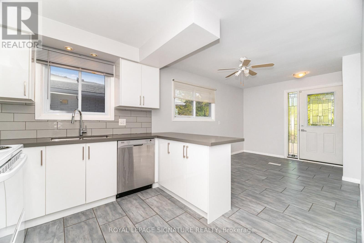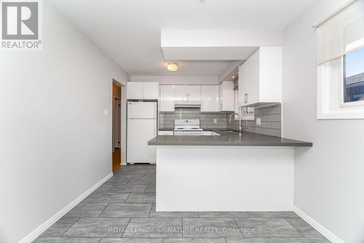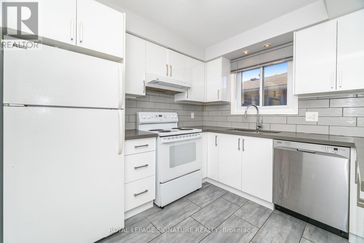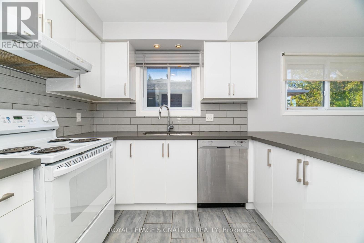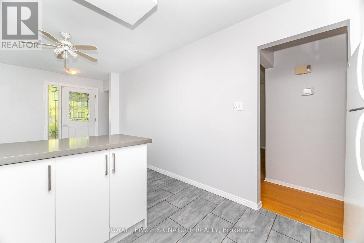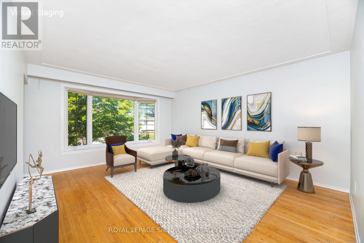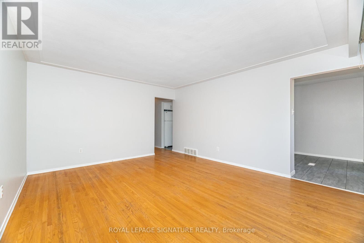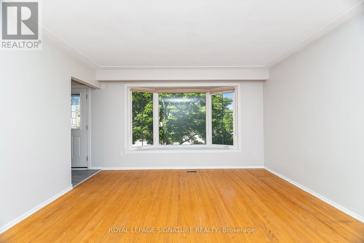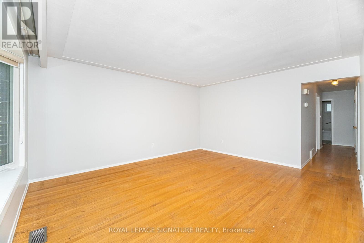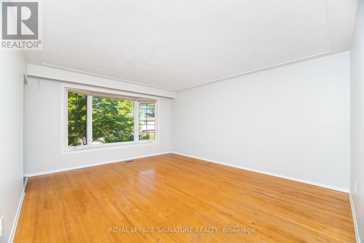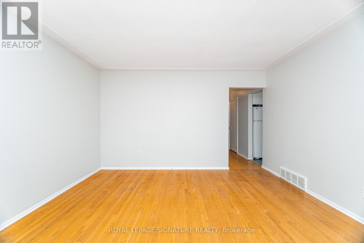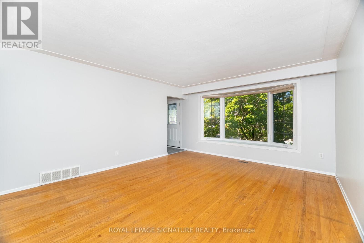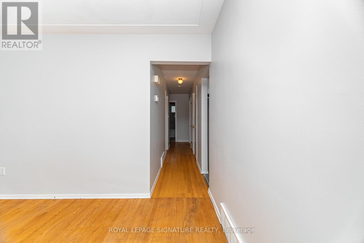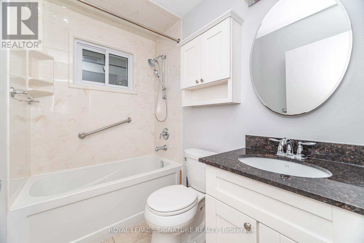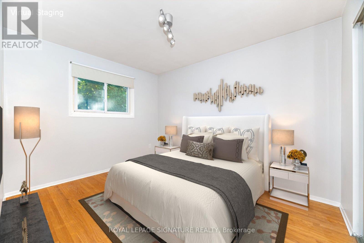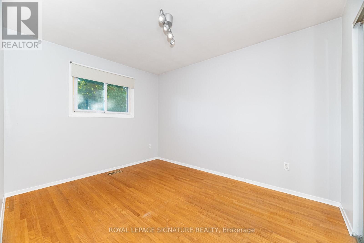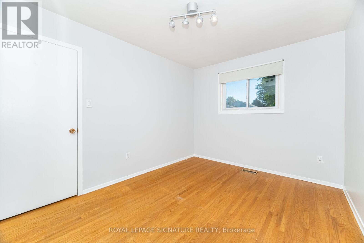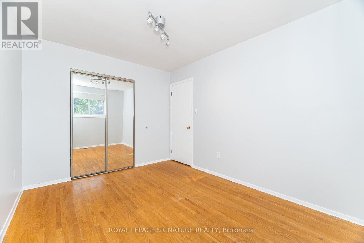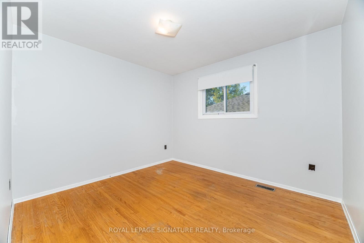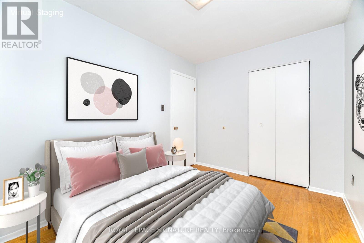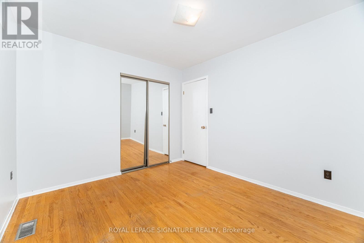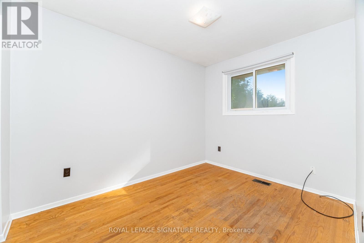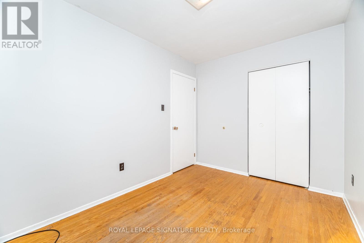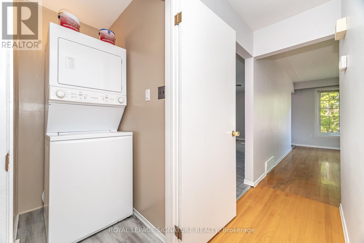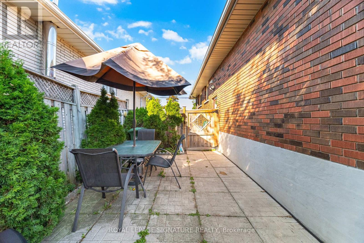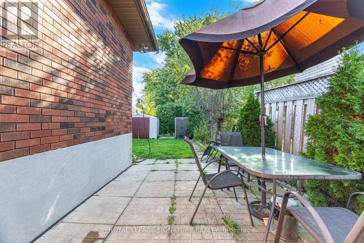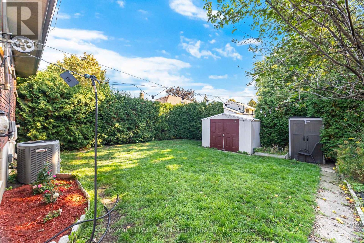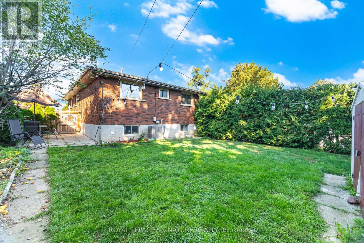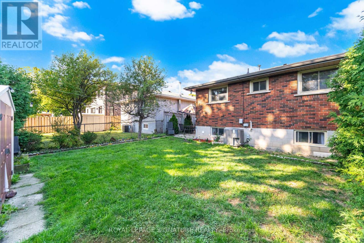5 Bedroom
2 Bathroom
700 - 1,100 ft2
Bungalow
Fireplace
Central Air Conditioning
Forced Air
$719,007
Fabulous 3 bedroom detached brick bungalow + separate entrance to Fully Finished Basement, In-Law Suite, New kitchen with double sink, eat-in dining area, centre island, quartz counter + backsplash, hardwood flooring throughout living area and all bedrooms. Oodles of natural light flows through large bay window in spacious living room. Private entrance plus ensuite laundry. Parking and back garden access included. Great location; close to upper James shopping district, Limeridge mall, restaurants, public transit, quick access to the Linc and Hwy 403. 4 car parking. Freshly painted. 2 Laundry rooms on Main &Basement. Great opportunity to own in one of Hamilton's most sought-after neighborhoods. Don't wait! Act Now. "Lets Make A Bond" (id:50976)
Property Details
|
MLS® Number
|
X12514382 |
|
Property Type
|
Single Family |
|
Community Name
|
Greeningdon |
|
Amenities Near By
|
Park, Place Of Worship, Public Transit, Schools |
|
Equipment Type
|
Water Heater |
|
Features
|
In-law Suite |
|
Parking Space Total
|
4 |
|
Rental Equipment Type
|
Water Heater |
Building
|
Bathroom Total
|
2 |
|
Bedrooms Above Ground
|
3 |
|
Bedrooms Below Ground
|
2 |
|
Bedrooms Total
|
5 |
|
Age
|
51 To 99 Years |
|
Amenities
|
Fireplace(s) |
|
Appliances
|
Dishwasher, Dryer, Stove, Washer, Refrigerator |
|
Architectural Style
|
Bungalow |
|
Basement Development
|
Finished |
|
Basement Features
|
Separate Entrance |
|
Basement Type
|
N/a, N/a (finished) |
|
Construction Style Attachment
|
Detached |
|
Cooling Type
|
Central Air Conditioning |
|
Exterior Finish
|
Brick |
|
Fireplace Present
|
Yes |
|
Flooring Type
|
Hardwood |
|
Foundation Type
|
Concrete |
|
Heating Fuel
|
Natural Gas |
|
Heating Type
|
Forced Air |
|
Stories Total
|
1 |
|
Size Interior
|
700 - 1,100 Ft2 |
|
Type
|
House |
|
Utility Water
|
Municipal Water |
Parking
Land
|
Acreage
|
No |
|
Fence Type
|
Fenced Yard |
|
Land Amenities
|
Park, Place Of Worship, Public Transit, Schools |
|
Sewer
|
Sanitary Sewer |
|
Size Depth
|
100 Ft ,2 In |
|
Size Frontage
|
40 Ft ,1 In |
|
Size Irregular
|
40.1 X 100.2 Ft |
|
Size Total Text
|
40.1 X 100.2 Ft|under 1/2 Acre |
Rooms
| Level |
Type |
Length |
Width |
Dimensions |
|
Basement |
Kitchen |
3.43 m |
2.38 m |
3.43 m x 2.38 m |
|
Basement |
Living Room |
8.41 m |
3.45 m |
8.41 m x 3.45 m |
|
Basement |
Bedroom |
2.9 m |
2.8 m |
2.9 m x 2.8 m |
|
Basement |
Laundry Room |
3.25 m |
2.59 m |
3.25 m x 2.59 m |
|
Main Level |
Kitchen |
2.84 m |
2.51 m |
2.84 m x 2.51 m |
|
Main Level |
Dining Room |
3.89 m |
2.84 m |
3.89 m x 2.84 m |
|
Main Level |
Living Room |
4.78 m |
4.11 m |
4.78 m x 4.11 m |
|
Main Level |
Primary Bedroom |
3.3 m |
3.05 m |
3.3 m x 3.05 m |
|
Main Level |
Bedroom 2 |
3.63 m |
2.84 m |
3.63 m x 2.84 m |
|
Main Level |
Bedroom 3 |
3.35 m |
2.36 m |
3.35 m x 2.36 m |
Utilities
|
Electricity
|
Available |
|
Sewer
|
Installed |
https://www.realtor.ca/real-estate/29072631/7-maitland-avenue-hamilton-greeningdon-greeningdon



