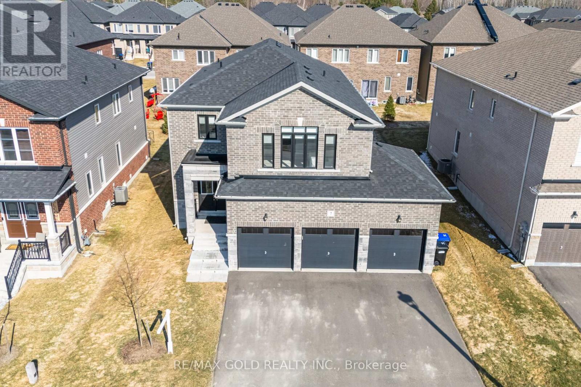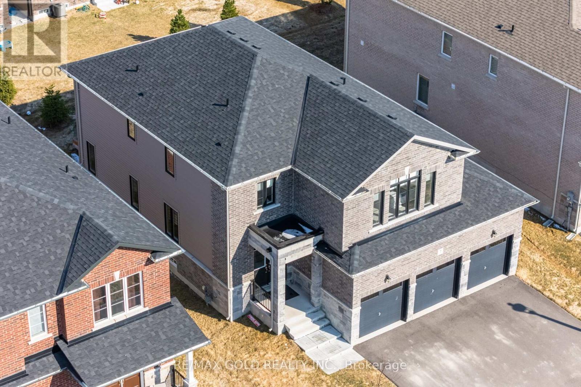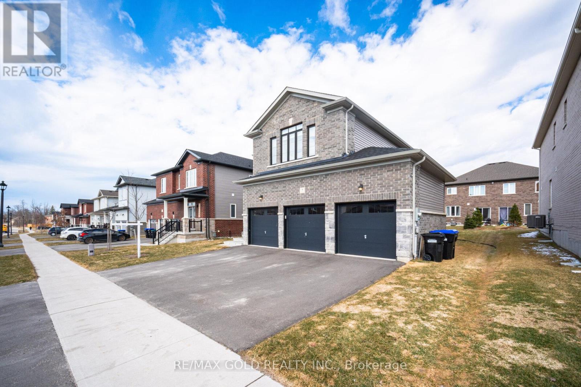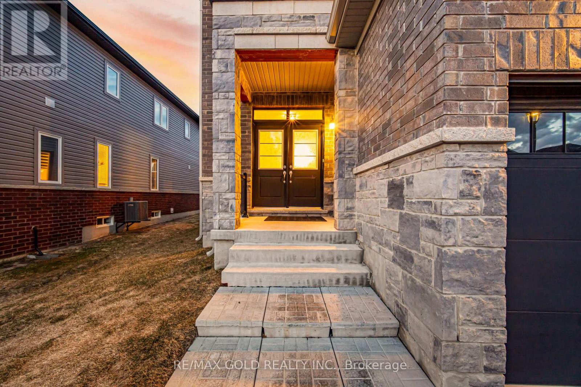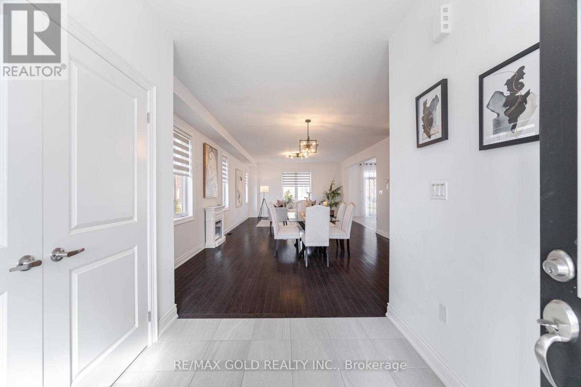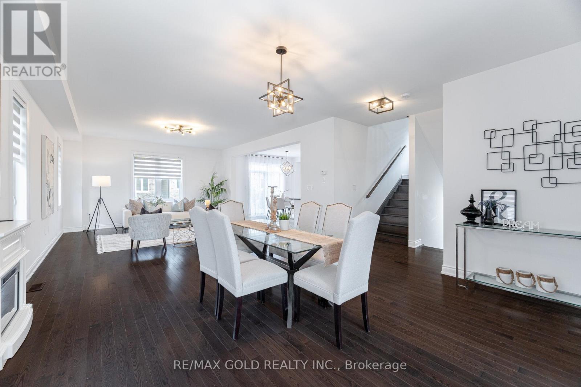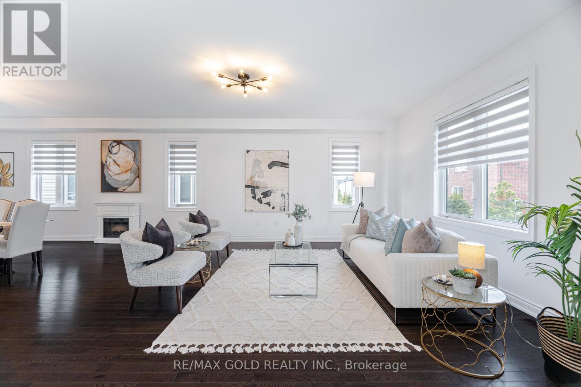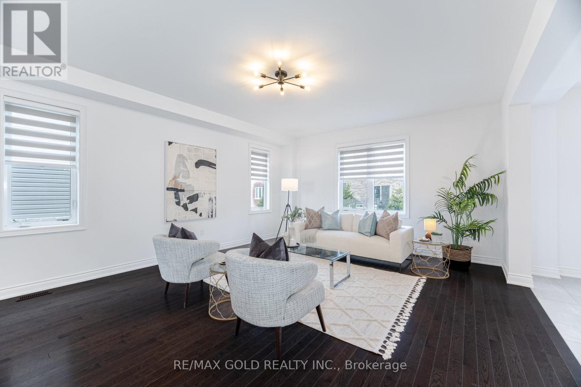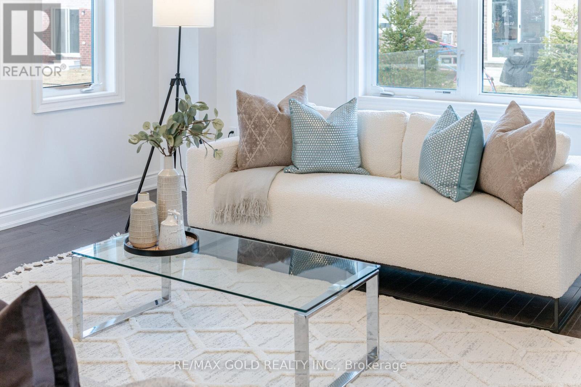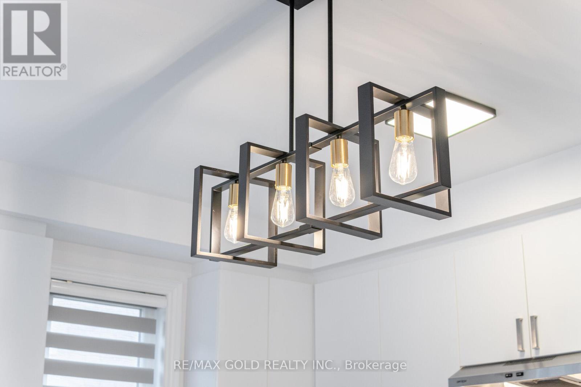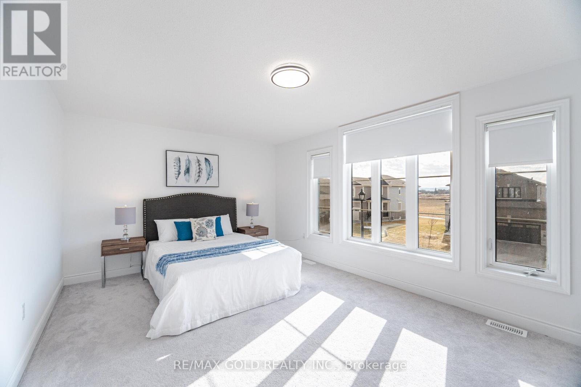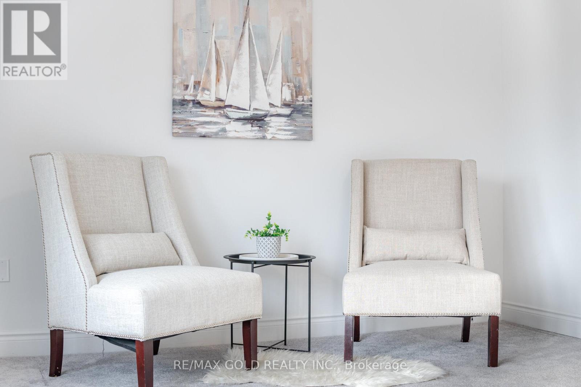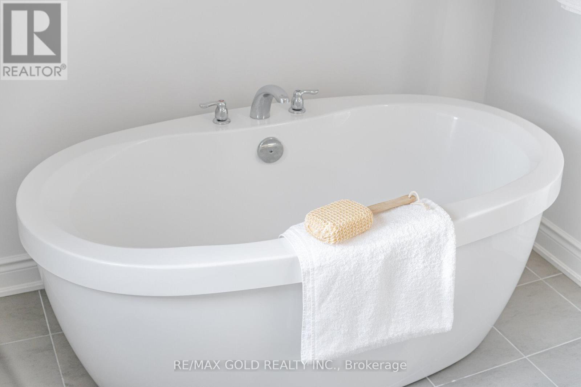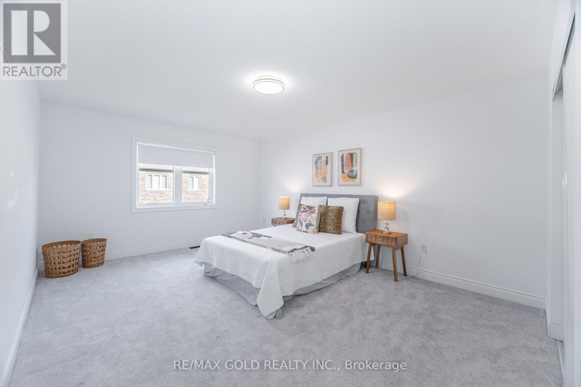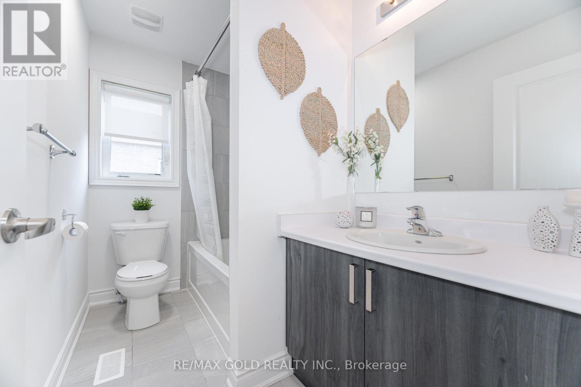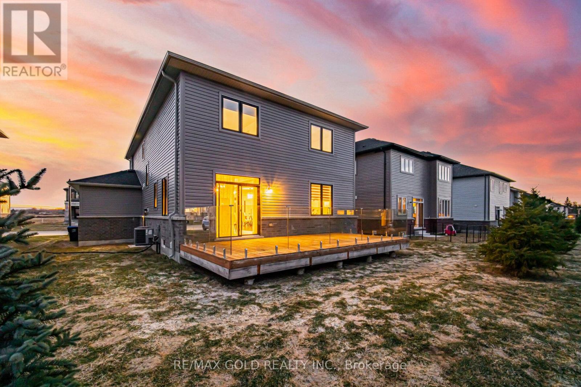4 Bedroom
4 Bathroom
2,500 - 3,000 ft2
Fireplace
Central Air Conditioning
Forced Air
$799,999
Life by the Lake! Just 5 Minutes from the Beach. This stunning detached home sits on a massive premium 50' lot with a 3-car garage and breathtaking Blue Mountain views. It feels like a model home! Step through the double-door entrance from the welcoming front porch into an open concept main floor, featuring a spacious dining area and a living/family room. Beautiful hardwood floors run throughout the main level, while plush carpeting adds comfort and coziness upstairs. Enjoy 9 ft ceilings on the main floor and 8 ft ceilings on the second floor. The home is illuminated with upgraded light fixtures and energy-efficient LED lights. The upgraded kitchen boasts stainless steel appliances, a huge island, and granite counter tops perfect for entertaining. A main floor laundry room offers ample storage and a convenient side entrance provided by the builder. Hardwood oak stairs lead to the second floor, where you'll find four spacious bedrooms and three full bathrooms. The primary suite features a huge walk-in closet and a spa-like 5-piece ensuite. The second bedroom is oversized with a double closet, while all bedrooms have large windows that bring in abundant natural light and feature walk-in closets. The huge backyard is an entertainers dream, complete with a massive wooden deck with glass railings perfect for BBQ nights with friends and family. Don't wait book your appointment today and fall in love with this beautiful home! MUST WATCH the Virtual Tour! (id:50976)
Property Details
|
MLS® Number
|
S12167878 |
|
Property Type
|
Single Family |
|
Community Name
|
Wasaga Beach |
|
Features
|
Sump Pump |
|
Parking Space Total
|
6 |
|
Structure
|
Deck |
Building
|
Bathroom Total
|
4 |
|
Bedrooms Above Ground
|
4 |
|
Bedrooms Total
|
4 |
|
Age
|
0 To 5 Years |
|
Amenities
|
Fireplace(s) |
|
Appliances
|
Dishwasher, Dryer, Garage Door Opener, Hood Fan, Stove, Washer, Refrigerator |
|
Basement Type
|
Full |
|
Construction Style Attachment
|
Detached |
|
Cooling Type
|
Central Air Conditioning |
|
Exterior Finish
|
Aluminum Siding, Brick |
|
Fireplace Present
|
Yes |
|
Fireplace Total
|
1 |
|
Flooring Type
|
Hardwood, Ceramic, Carpeted |
|
Foundation Type
|
Concrete, Poured Concrete |
|
Half Bath Total
|
1 |
|
Heating Fuel
|
Natural Gas |
|
Heating Type
|
Forced Air |
|
Stories Total
|
2 |
|
Size Interior
|
2,500 - 3,000 Ft2 |
|
Type
|
House |
|
Utility Water
|
Municipal Water |
Parking
Land
|
Acreage
|
No |
|
Sewer
|
Sanitary Sewer |
|
Size Depth
|
31.2 M |
|
Size Frontage
|
16.5 M |
|
Size Irregular
|
16.5 X 31.2 M |
|
Size Total Text
|
16.5 X 31.2 M |
Rooms
| Level |
Type |
Length |
Width |
Dimensions |
|
Second Level |
Primary Bedroom |
5.62 m |
3.61 m |
5.62 m x 3.61 m |
|
Second Level |
Bedroom 2 |
5.81 m |
3.92 m |
5.81 m x 3.92 m |
|
Second Level |
Bedroom 3 |
4.35 m |
3.39 m |
4.35 m x 3.39 m |
|
Second Level |
Bedroom 4 |
4.5 m |
3.61 m |
4.5 m x 3.61 m |
|
Main Level |
Family Room |
5.81 m |
4.43 m |
5.81 m x 4.43 m |
|
Main Level |
Dining Room |
3.66 m |
4.43 m |
3.66 m x 4.43 m |
|
Main Level |
Eating Area |
3.99 m |
2.46 m |
3.99 m x 2.46 m |
|
Main Level |
Kitchen |
3.99 m |
3.35 m |
3.99 m x 3.35 m |
Utilities
|
Cable
|
Available |
|
Sewer
|
Installed |
https://www.realtor.ca/real-estate/28355174/7-middleton-drive-wasaga-beach-wasaga-beach




