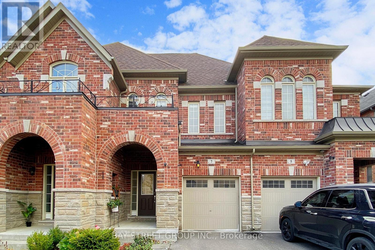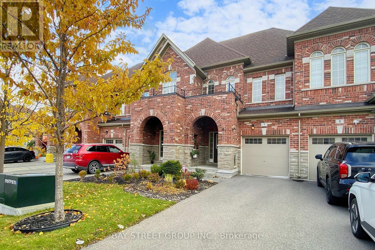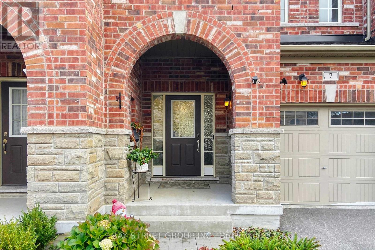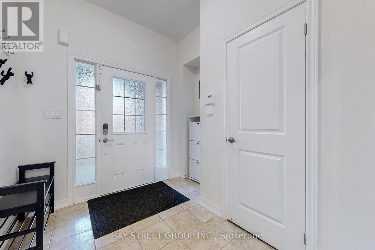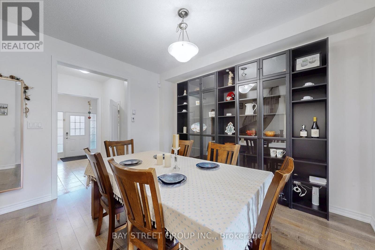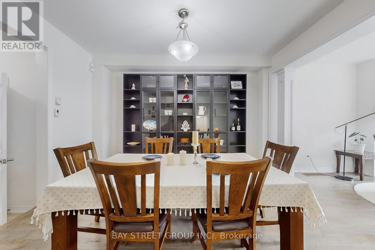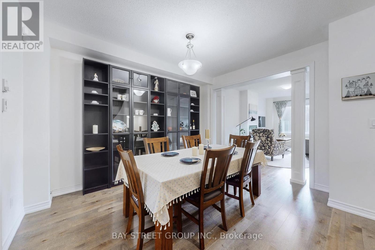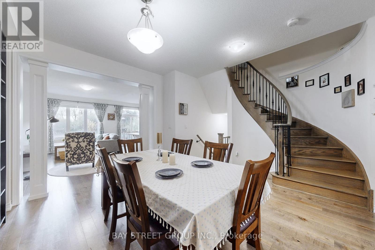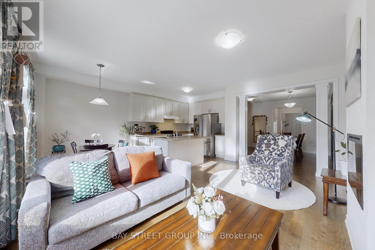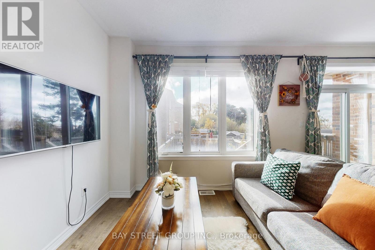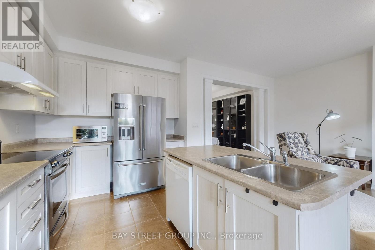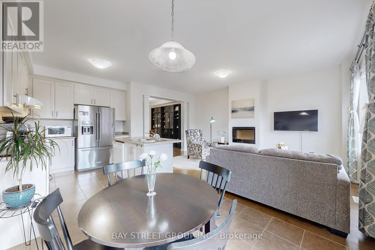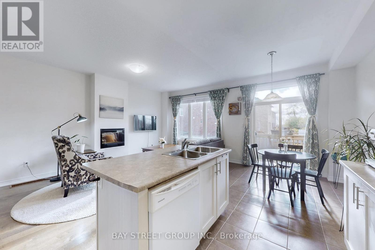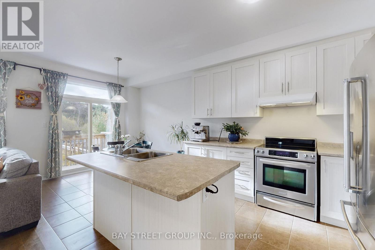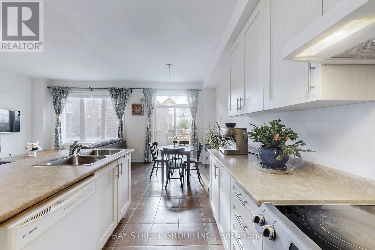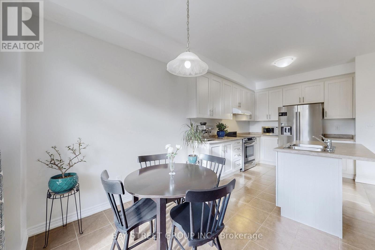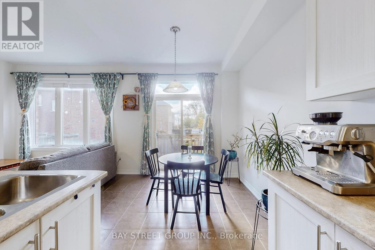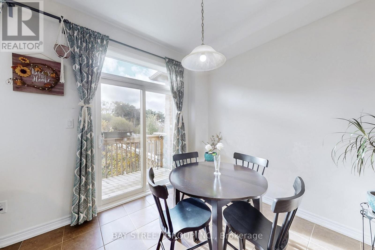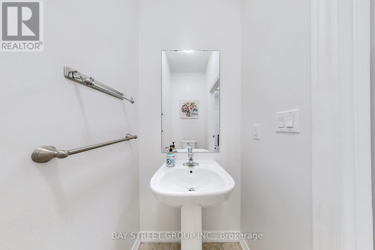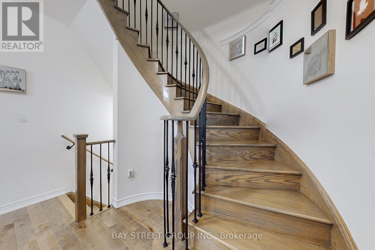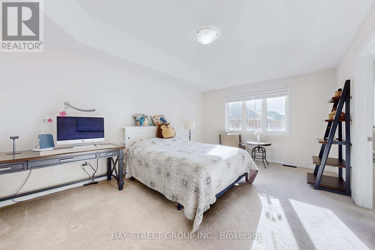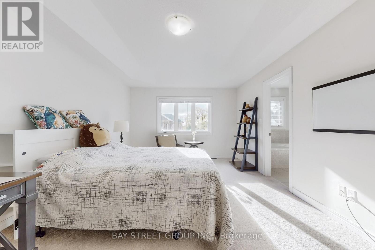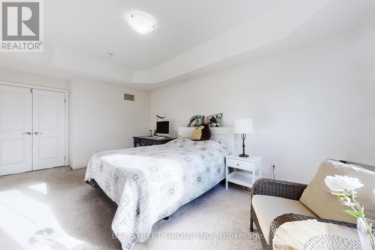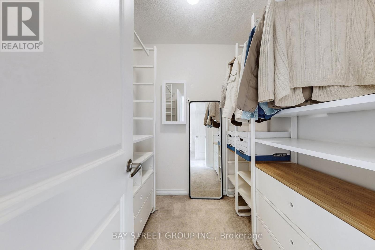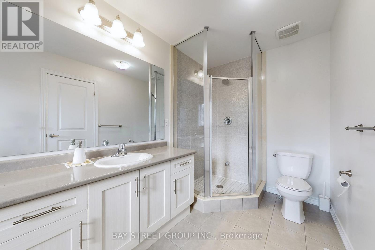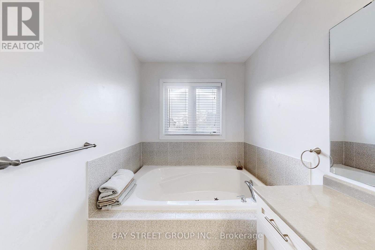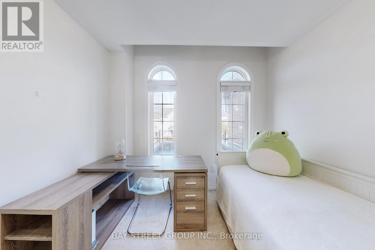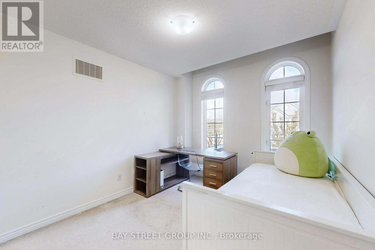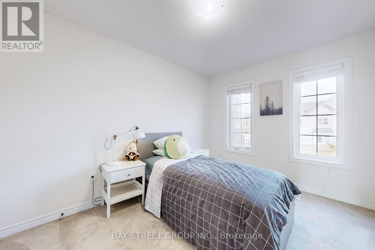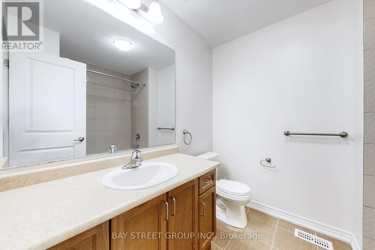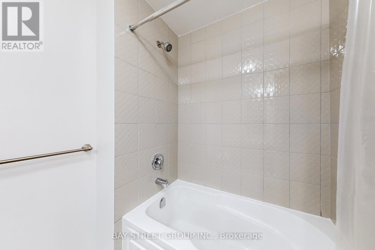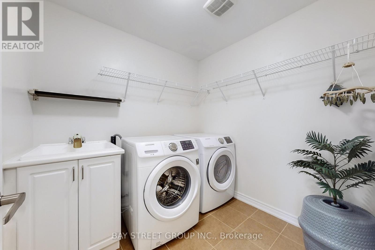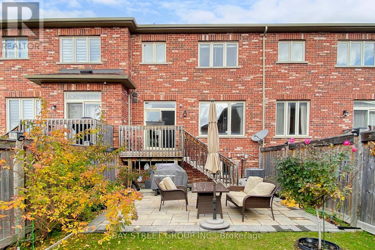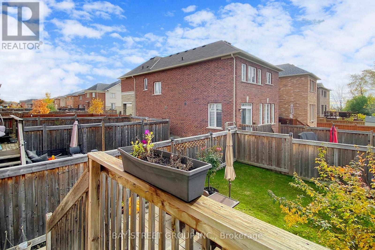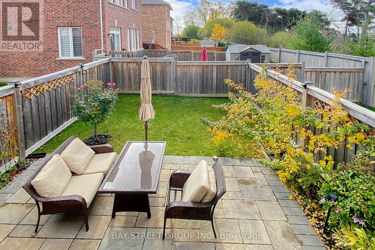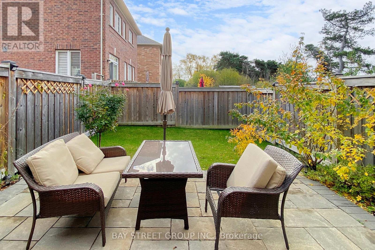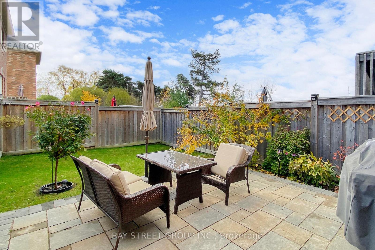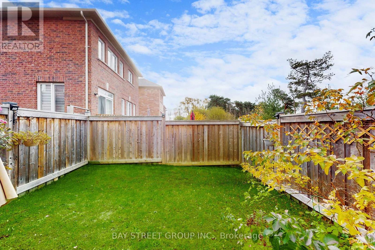4 Bedroom
3 Bathroom
1,500 - 2,000 ft2
Fireplace
Central Air Conditioning, Air Exchanger
Forced Air
$999,000
Sun-filled 3-bed freehold townhouse in coveted Jefferson Forest. Bright south-facing living & breakfast areas, open-concept main floor with hardwood throughout. Primary bedroom with walk-in closet & 4-pc ensuite. Convenient 2nd-floor laundry. Upgraded hardwood staircase with runner & iron pickets. Direct garage access. Look-out basement (above-grade windows) for future rec room. Deck & private fenced backyard siding onto ravine/greenspace-enhanced privacy and nature at your door. 2-car driveway. Steps to Yonge/YRT/Viva, parks & shopping; quick access to Hwy 404. Within Richmond Hill High School area. (id:50976)
Open House
This property has open houses!
Starts at:
2:00 pm
Ends at:
4:00 pm
Starts at:
2:00 pm
Ends at:
4:00 pm
Starts at:
2:00 pm
Ends at:
4:00 pm
Property Details
|
MLS® Number
|
N12526532 |
|
Property Type
|
Single Family |
|
Community Name
|
Jefferson |
|
Equipment Type
|
Water Heater |
|
Parking Space Total
|
3 |
|
Rental Equipment Type
|
Water Heater |
Building
|
Bathroom Total
|
3 |
|
Bedrooms Above Ground
|
3 |
|
Bedrooms Below Ground
|
1 |
|
Bedrooms Total
|
4 |
|
Appliances
|
Dishwasher, Dryer, Hood Fan, Stove, Washer, Window Coverings, Refrigerator |
|
Basement Development
|
Unfinished |
|
Basement Type
|
N/a (unfinished) |
|
Construction Style Attachment
|
Attached |
|
Cooling Type
|
Central Air Conditioning, Air Exchanger |
|
Exterior Finish
|
Brick, Stone |
|
Fireplace Present
|
Yes |
|
Flooring Type
|
Tile, Hardwood, Carpeted |
|
Foundation Type
|
Concrete |
|
Half Bath Total
|
1 |
|
Heating Fuel
|
Natural Gas |
|
Heating Type
|
Forced Air |
|
Stories Total
|
2 |
|
Size Interior
|
1,500 - 2,000 Ft2 |
|
Type
|
Row / Townhouse |
|
Utility Water
|
Municipal Water |
Parking
Land
|
Acreage
|
No |
|
Sewer
|
Sanitary Sewer |
|
Size Depth
|
109 Ft ,7 In |
|
Size Frontage
|
20 Ft ,1 In |
|
Size Irregular
|
20.1 X 109.6 Ft |
|
Size Total Text
|
20.1 X 109.6 Ft |
Rooms
| Level |
Type |
Length |
Width |
Dimensions |
|
Second Level |
Primary Bedroom |
3.66 m |
5.3 m |
3.66 m x 5.3 m |
|
Second Level |
Bedroom 2 |
2.8 m |
3.29 m |
2.8 m x 3.29 m |
|
Second Level |
Bedroom 3 |
2.8 m |
3.78 m |
2.8 m x 3.78 m |
|
Main Level |
Kitchen |
2.68 m |
3.29 m |
2.68 m x 3.29 m |
|
Main Level |
Eating Area |
3.29 m |
2.86 m |
3.29 m x 2.86 m |
|
Main Level |
Great Room |
3.04 m |
5.3 m |
3.04 m x 5.3 m |
|
Main Level |
Dining Room |
3.78 m |
4.08 m |
3.78 m x 4.08 m |
https://www.realtor.ca/real-estate/29085126/7-paper-mills-crescent-richmond-hill-jefferson-jefferson



