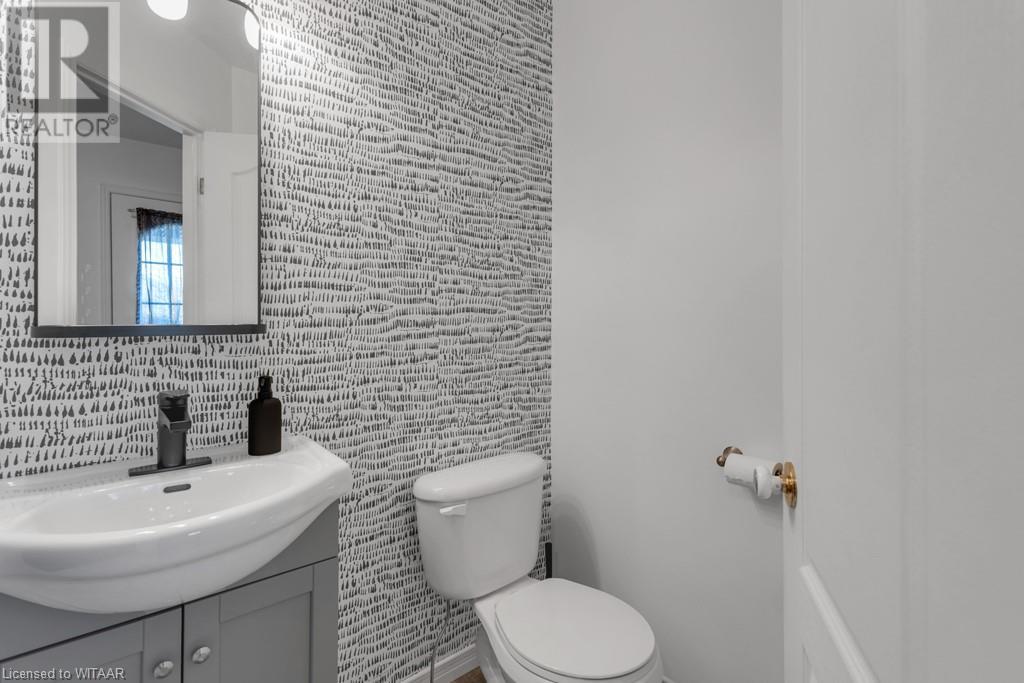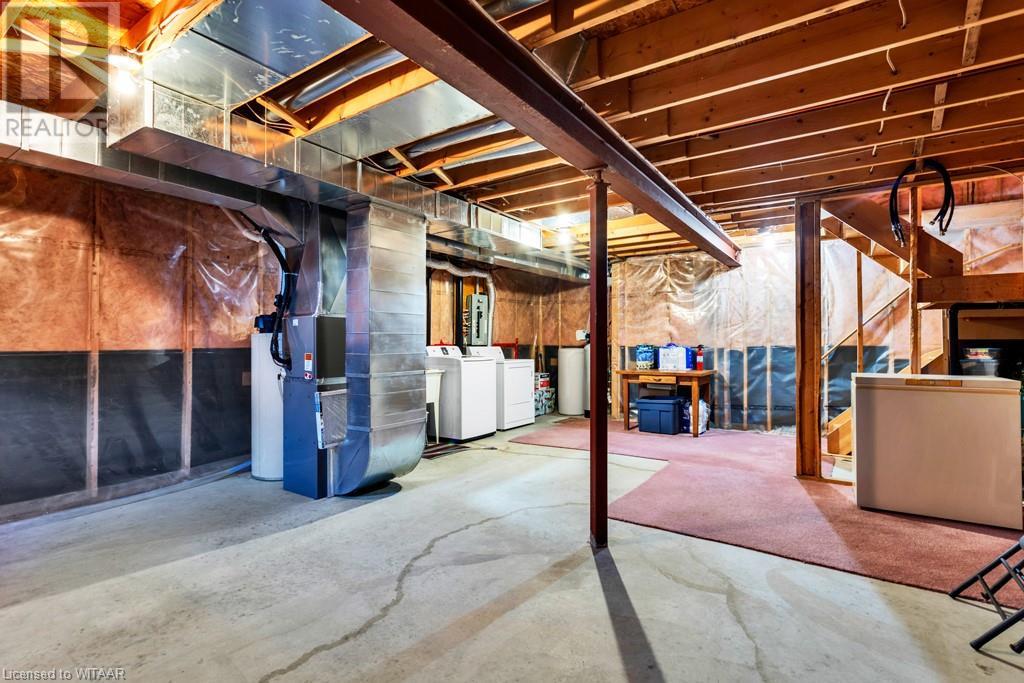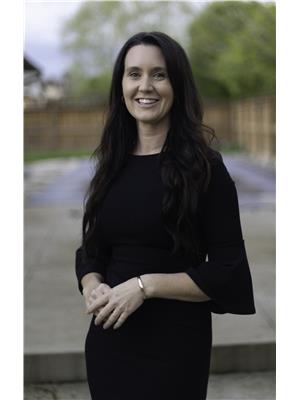3 Bedroom
2 Bathroom
1575 sqft
2 Level
Fireplace
Central Air Conditioning
Forced Air
$625,000
Welcome to this meticulously maintained 3-bedroom, 1.5-bath move-in ready home that has been lovingly cared for by the original owner for 25 years! The main floor features a warm and inviting living space, ideal for family gatherings. The second level boasts a spacious family room, perfect for relaxing or entertaining. The basement offers incredible potential, with an unfinished layout that’s ready for your personal touch and future expansion. Outside, enjoy the added convenience of hot tub wiring already run to the deck, making it easy to unwind in style. With its bright, airy atmosphere and careful upkeep, this home is the perfect blend of comfort and opportunity. Don’t miss your chance to make it yours! (id:50976)
Property Details
|
MLS® Number
|
40675959 |
|
Property Type
|
Single Family |
|
Amenities Near By
|
Playground, Schools |
|
Equipment Type
|
Rental Water Softener, Water Heater |
|
Features
|
Sump Pump, Automatic Garage Door Opener |
|
Parking Space Total
|
6 |
|
Rental Equipment Type
|
Rental Water Softener, Water Heater |
Building
|
Bathroom Total
|
2 |
|
Bedrooms Above Ground
|
3 |
|
Bedrooms Total
|
3 |
|
Appliances
|
Central Vacuum - Roughed In, Dishwasher, Dryer, Refrigerator, Stove, Water Softener, Washer, Garage Door Opener |
|
Architectural Style
|
2 Level |
|
Basement Development
|
Unfinished |
|
Basement Type
|
Full (unfinished) |
|
Constructed Date
|
1999 |
|
Construction Style Attachment
|
Detached |
|
Cooling Type
|
Central Air Conditioning |
|
Exterior Finish
|
Brick, Vinyl Siding |
|
Fire Protection
|
Smoke Detectors |
|
Fireplace Present
|
Yes |
|
Fireplace Total
|
1 |
|
Foundation Type
|
Poured Concrete |
|
Half Bath Total
|
1 |
|
Heating Type
|
Forced Air |
|
Stories Total
|
2 |
|
Size Interior
|
1575 Sqft |
|
Type
|
House |
|
Utility Water
|
Municipal Water |
Parking
Land
|
Acreage
|
No |
|
Land Amenities
|
Playground, Schools |
|
Sewer
|
Municipal Sewage System |
|
Size Depth
|
121 Ft |
|
Size Frontage
|
51 Ft |
|
Size Irregular
|
0.14 |
|
Size Total
|
0.14 Ac|under 1/2 Acre |
|
Size Total Text
|
0.14 Ac|under 1/2 Acre |
|
Zoning Description
|
R1 |
Rooms
| Level |
Type |
Length |
Width |
Dimensions |
|
Second Level |
4pc Bathroom |
|
|
7'0'' x 15'9'' |
|
Second Level |
Bedroom |
|
|
9'8'' x 8'6'' |
|
Second Level |
Bedroom |
|
|
9'8'' x 8'6'' |
|
Second Level |
Primary Bedroom |
|
|
13'8'' x 13'5'' |
|
Second Level |
Family Room |
|
|
14'4'' x 15'1'' |
|
Main Level |
2pc Bathroom |
|
|
5'1'' x 4'11'' |
|
Main Level |
Living Room |
|
|
9'11'' x 20'1'' |
|
Main Level |
Kitchen |
|
|
9'11'' x 9'6'' |
|
Main Level |
Dining Room |
|
|
9'11'' x 9'11'' |
https://www.realtor.ca/real-estate/27637176/7-primrose-drive-tillsonburg



































