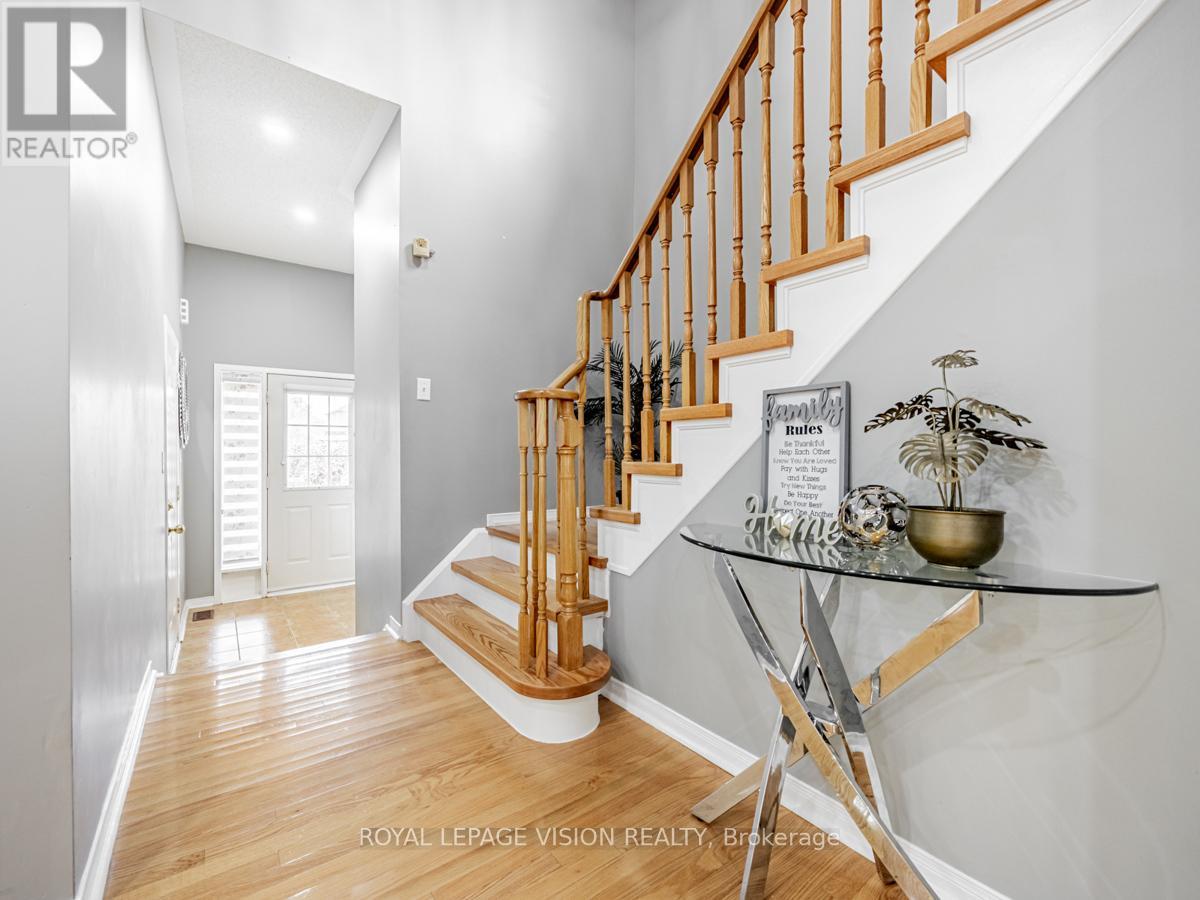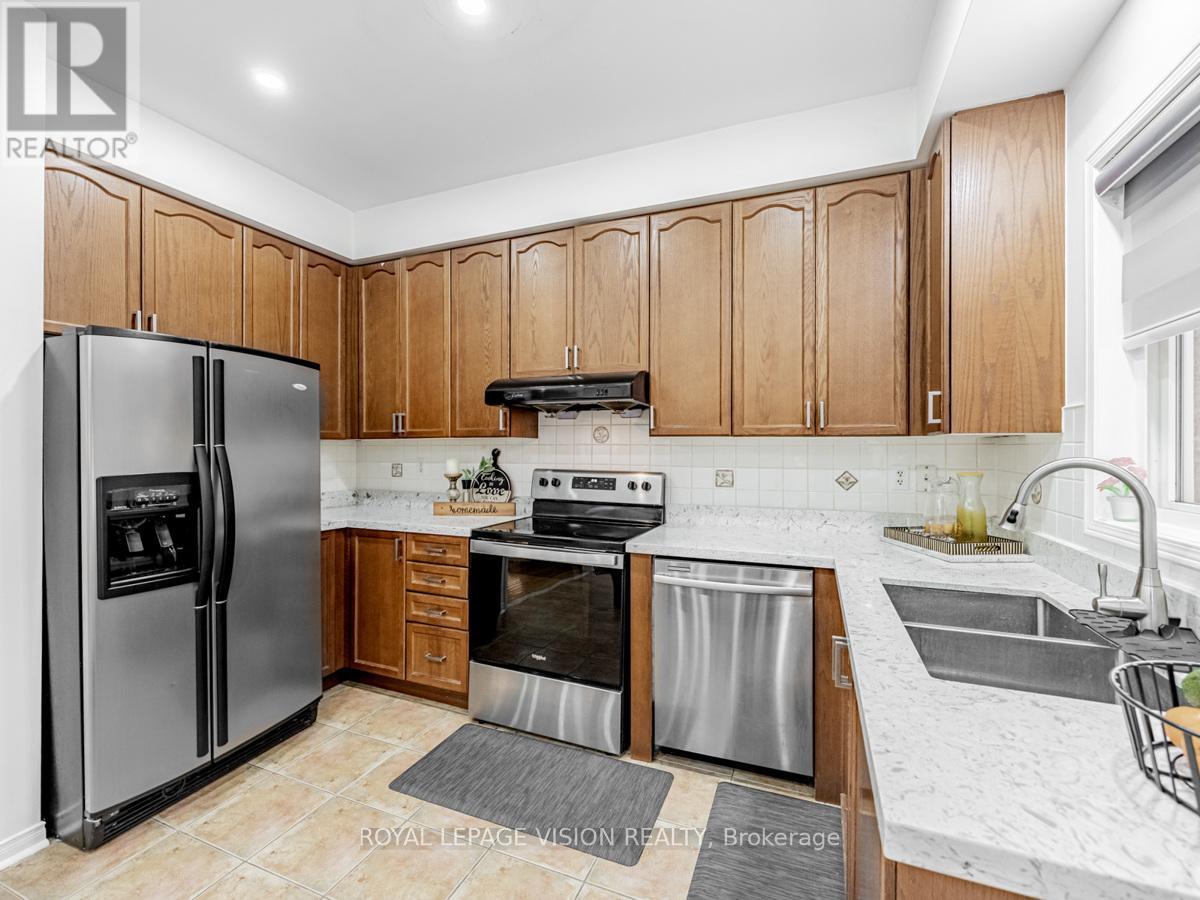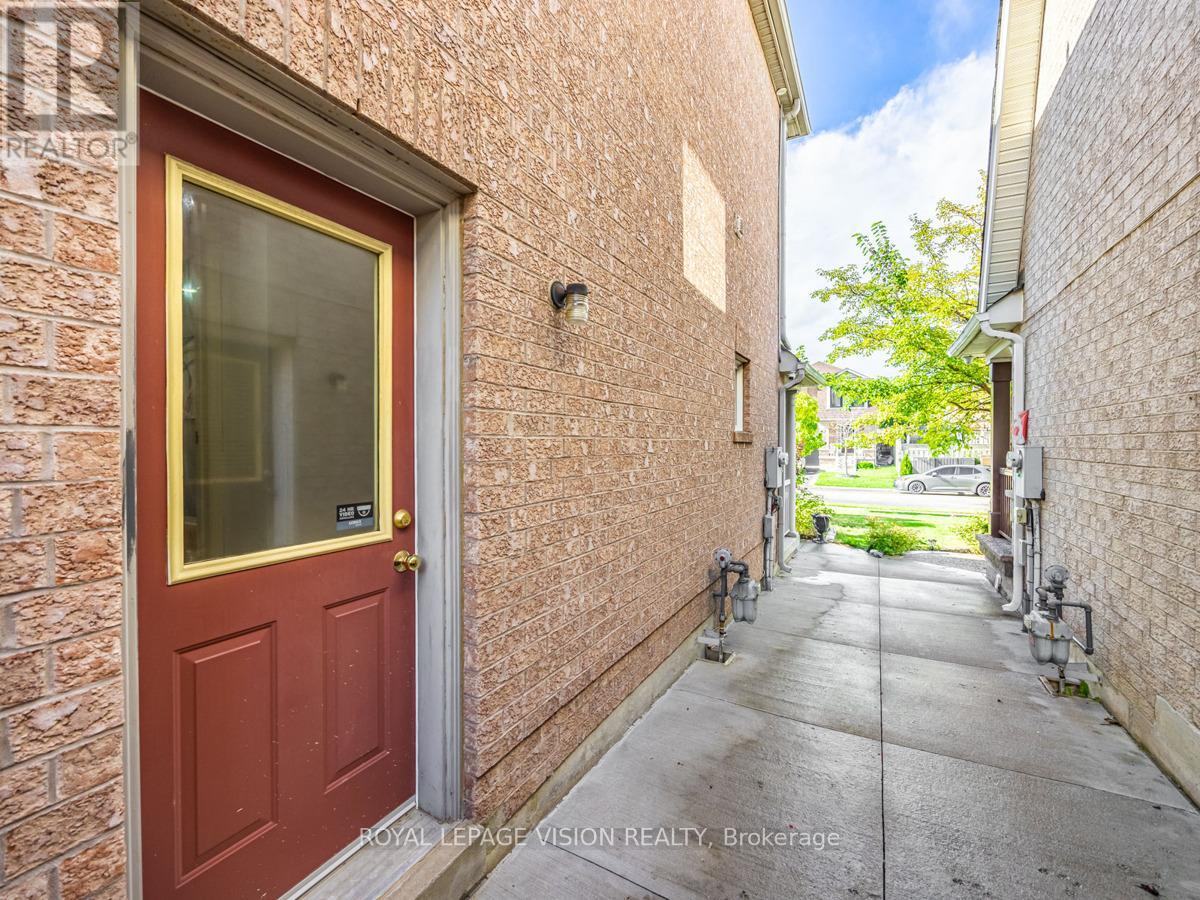3 Bedroom
4 Bathroom
Fireplace
Central Air Conditioning
Forced Air
$1,069,000
This well-maintained detached home is located in a family-friendly neighborhood in Brampton. It boasts lots of natural light and a garage with inside access. The backyard offers a private space for relaxation, complete with a large patio with stamped concrete. The beautifully finished basement features a versatile living space with a huge recreation room and a separate entrance. The home includes an oak staircase, hardwood floors, and an open layout with high 9-foot ceilings on the main floor. The kitchen has a dining area with a walkout to the backyard, quartz countertops, and stainless steel appliances. The property also features a new roof in 2017, A/C, Furnace in 2024, garden shed, and was freshly painted in 2022. Conveniently located close to all amenities, shopping, and parks, this is a must-see property. **** EXTRAS **** Located at Prime Location in Brampton,6 Parking spots, close to Highways , Major shopping Plazas, top-rated schools, Public transit and all Amenities. Not to be missed (id:50976)
Property Details
|
MLS® Number
|
W9389786 |
|
Property Type
|
Single Family |
|
Community Name
|
Sandringham-Wellington |
|
Amenities Near By
|
Hospital, Park, Schools |
|
Features
|
Conservation/green Belt |
|
Parking Space Total
|
6 |
Building
|
Bathroom Total
|
4 |
|
Bedrooms Above Ground
|
3 |
|
Bedrooms Total
|
3 |
|
Appliances
|
Dishwasher, Dryer, Garage Door Opener, Range, Refrigerator, Stove, Washer |
|
Basement Development
|
Finished |
|
Basement Features
|
Separate Entrance |
|
Basement Type
|
N/a (finished) |
|
Construction Style Attachment
|
Detached |
|
Cooling Type
|
Central Air Conditioning |
|
Exterior Finish
|
Brick |
|
Fireplace Present
|
Yes |
|
Flooring Type
|
Hardwood, Ceramic, Carpeted |
|
Foundation Type
|
Brick, Concrete |
|
Half Bath Total
|
1 |
|
Heating Fuel
|
Natural Gas |
|
Heating Type
|
Forced Air |
|
Stories Total
|
2 |
|
Type
|
House |
|
Utility Water
|
Municipal Water |
Parking
Land
|
Acreage
|
No |
|
Land Amenities
|
Hospital, Park, Schools |
|
Sewer
|
Sanitary Sewer |
|
Size Depth
|
113 Ft |
|
Size Frontage
|
34 Ft ,1 In |
|
Size Irregular
|
34.12 X 113 Ft |
|
Size Total Text
|
34.12 X 113 Ft |
Rooms
| Level |
Type |
Length |
Width |
Dimensions |
|
Second Level |
Primary Bedroom |
4.75 m |
3.66 m |
4.75 m x 3.66 m |
|
Second Level |
Bedroom 2 |
3.41 m |
3.35 m |
3.41 m x 3.35 m |
|
Second Level |
Bedroom 3 |
3.96 m |
2.81 m |
3.96 m x 2.81 m |
|
Basement |
Bedroom |
2.73 m |
1.5 m |
2.73 m x 1.5 m |
|
Main Level |
Living Room |
4.75 m |
3.11 m |
4.75 m x 3.11 m |
|
Main Level |
Dining Room |
4.75 m |
3.11 m |
4.75 m x 3.11 m |
|
Main Level |
Family Room |
3.05 m |
3.05 m |
3.05 m x 3.05 m |
|
Main Level |
Kitchen |
3.66 m |
2.44 m |
3.66 m x 2.44 m |
|
Main Level |
Eating Area |
3.66 m |
2.44 m |
3.66 m x 2.44 m |
Utilities
|
Cable
|
Installed |
|
Sewer
|
Installed |
https://www.realtor.ca/real-estate/27523852/7-rockrose-drive-brampton-sandringham-wellington-sandringham-wellington












































