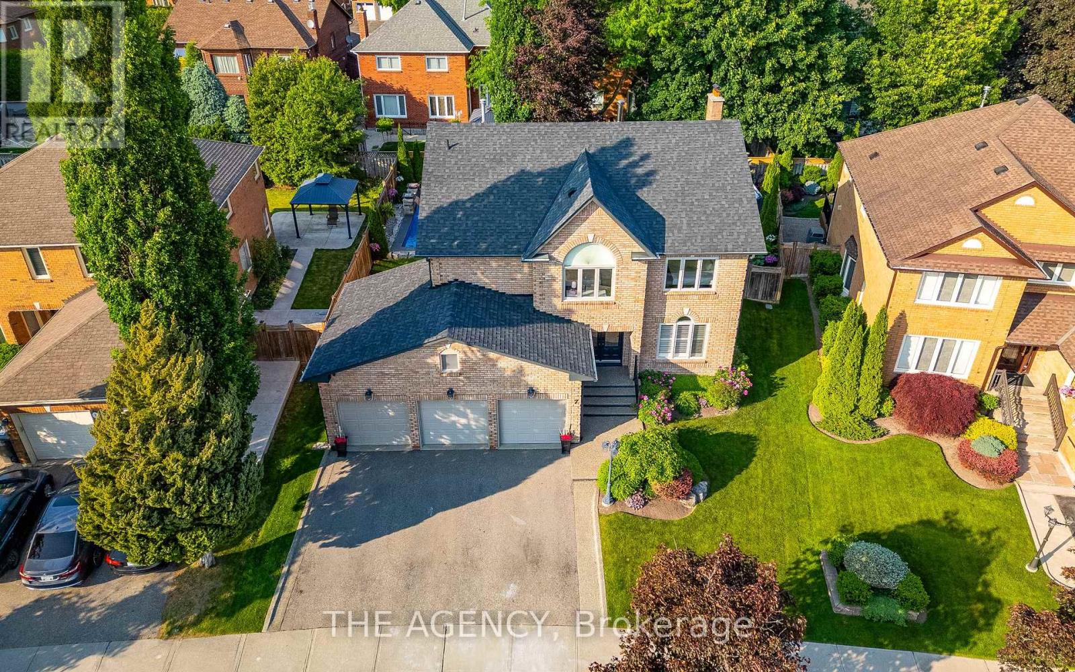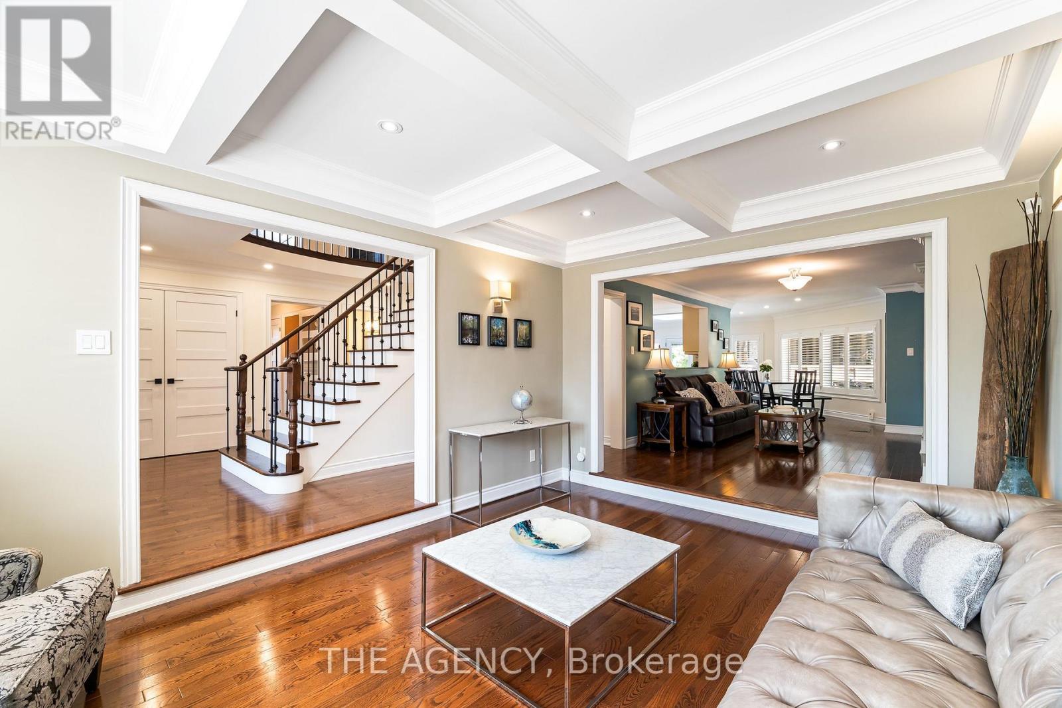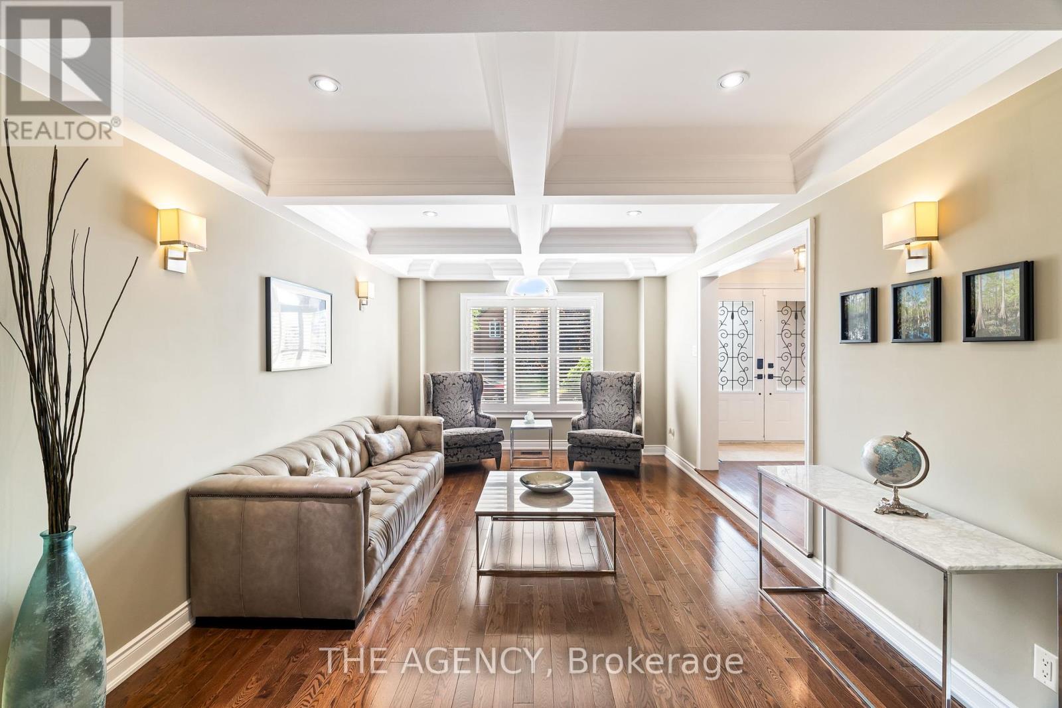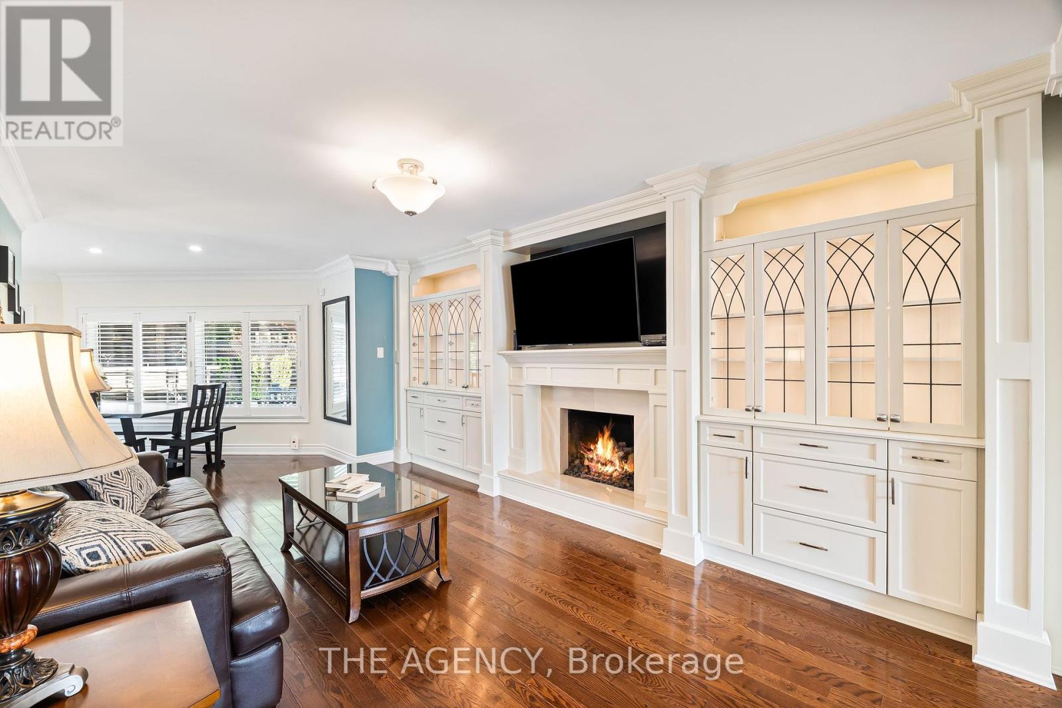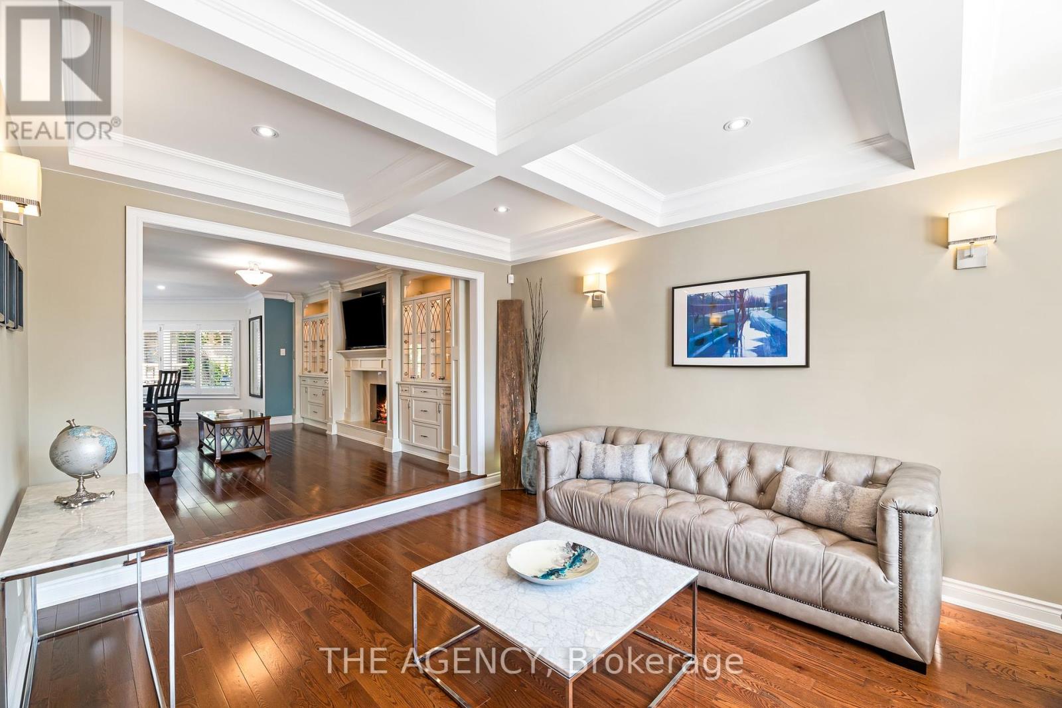6 Bedroom
5 Bathroom
3,000 - 3,500 ft2
Fireplace
Inground Pool
Central Air Conditioning
Forced Air
$1,888,000
Welcome to your dream home in the prestigious Snelgrove neighbourhood! This exceptional family residence offers over $550,000 in luxury upgrades and resort-style living. This executive home features 4+2 bedrooms, 5 bathrooms, an open-concept layout flooded w/natural light. A custom gourmet kitchen w/ premium appliances, granite counters, and elegant cabinetry flows into the family room w/designer built-ins, illuminated shelving and a cozy gas fireplace ideal for both family life and entertaining. A formal living room w/tray ceiling and views of the professionally landscaped backyard, plus a beautiful laundry room w/custom cabinetry and side entrance, complete the stylish main floor. The principal suite is a luxurious retreat featuring a fireplace, spa-inspired 5-piece ensuite with freestanding tub and glass shower and a fully customized walk-in closet. Three additional spacious bedrooms offer comfort and flexibility. The finished basement is a true showstopper with full maple paneling, a wet bar, beer taps, built-in double fridge/freezer, surround sound, and two additional rooms ideal for a home office, guest space, or nanny suite. A cold cellar, custom storage, and a whimsical walk-in children dollhouse complete this impressive level. Step outside to a backyard paradise featuring over $250,000 in professional landscaping, golf course-quality turf, irrigation system, saltwater pool with waterfall and flame pots, hot tub, wood-burning pizza oven and a grand outdoor fireplace. A covered cabana includes a granite bar, built-in kitchen with grill and beer taps, powder room, and lounge space perfect for entertaining or relaxing in style. Additional highlights include a 3-car garage with custom shelving, high ceilings, and loft storage, plus a wide driveway with parking for 3+ vehicles. Every inch of this home is thoughtfully designed for luxury, comfort, and convenience. A rare opportunity to own a true showpiece in one of Brampton most desirable communities. (id:50976)
Open House
This property has open houses!
Starts at:
2:00 pm
Ends at:
4:00 pm
Property Details
|
MLS® Number
|
W12239172 |
|
Property Type
|
Single Family |
|
Community Name
|
Snelgrove |
|
Features
|
In-law Suite |
|
Parking Space Total
|
6 |
|
Pool Type
|
Inground Pool |
Building
|
Bathroom Total
|
5 |
|
Bedrooms Above Ground
|
4 |
|
Bedrooms Below Ground
|
2 |
|
Bedrooms Total
|
6 |
|
Appliances
|
Garage Door Opener Remote(s), Oven - Built-in, Dishwasher, Dryer, Stove, Washer, Window Coverings, Refrigerator |
|
Basement Development
|
Finished |
|
Basement Type
|
N/a (finished) |
|
Construction Status
|
Insulation Upgraded |
|
Construction Style Attachment
|
Detached |
|
Cooling Type
|
Central Air Conditioning |
|
Exterior Finish
|
Brick |
|
Fire Protection
|
Security System |
|
Fireplace Present
|
Yes |
|
Foundation Type
|
Poured Concrete |
|
Half Bath Total
|
2 |
|
Heating Fuel
|
Natural Gas |
|
Heating Type
|
Forced Air |
|
Stories Total
|
2 |
|
Size Interior
|
3,000 - 3,500 Ft2 |
|
Type
|
House |
|
Utility Water
|
Municipal Water |
Parking
Land
|
Acreage
|
No |
|
Sewer
|
Sanitary Sewer |
|
Size Depth
|
108 Ft ,1 In |
|
Size Frontage
|
52 Ft ,6 In |
|
Size Irregular
|
52.5 X 108.1 Ft ; 28.9. X 108.27 X 52.5 X 108.24 X 49.93 |
|
Size Total Text
|
52.5 X 108.1 Ft ; 28.9. X 108.27 X 52.5 X 108.24 X 49.93 |
Rooms
| Level |
Type |
Length |
Width |
Dimensions |
|
Second Level |
Primary Bedroom |
7.03 m |
4.08 m |
7.03 m x 4.08 m |
|
Second Level |
Bedroom 2 |
4.03 m |
3.35 m |
4.03 m x 3.35 m |
|
Second Level |
Bedroom 3 |
4.06 m |
3.45 m |
4.06 m x 3.45 m |
|
Second Level |
Bedroom 4 |
3.37 m |
3.09 m |
3.37 m x 3.09 m |
|
Main Level |
Living Room |
5.13 m |
3.55 m |
5.13 m x 3.55 m |
|
Main Level |
Dining Room |
5.23 m |
3.55 m |
5.23 m x 3.55 m |
|
Main Level |
Kitchen |
3.98 m |
3.98 m |
3.98 m x 3.98 m |
|
Main Level |
Family Room |
3.47 m |
3.98 m |
3.47 m x 3.98 m |
|
Main Level |
Dining Room |
4.03 m |
3.22 m |
4.03 m x 3.22 m |
https://www.realtor.ca/real-estate/28508177/7-stonegate-drive-brampton-snelgrove-snelgrove



