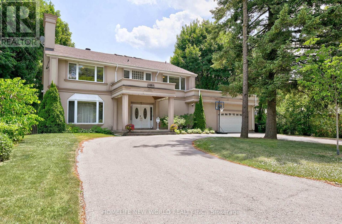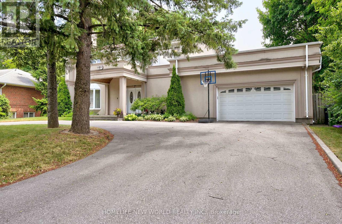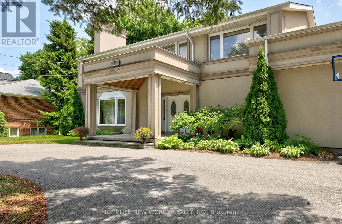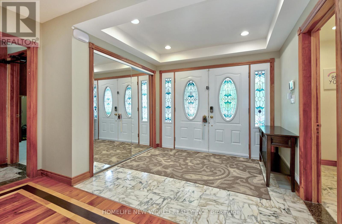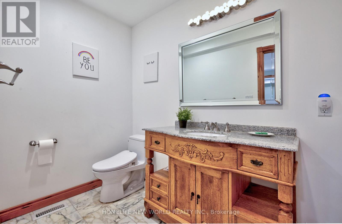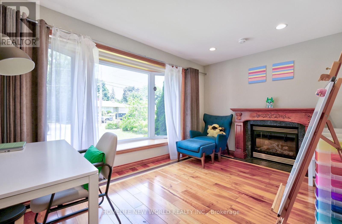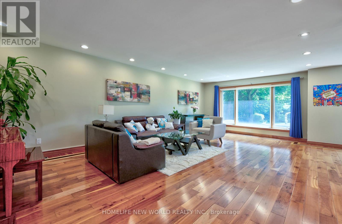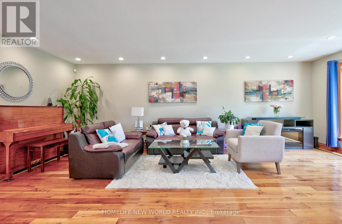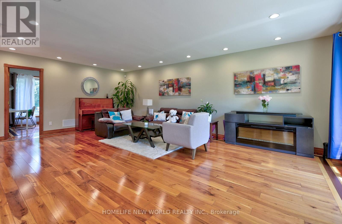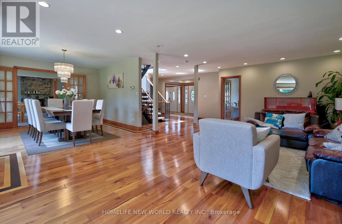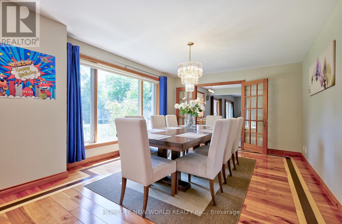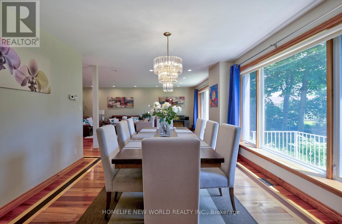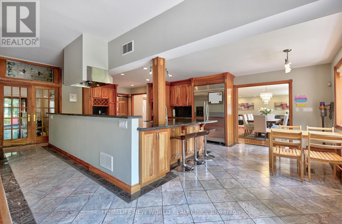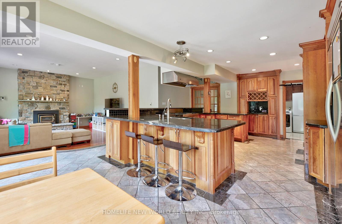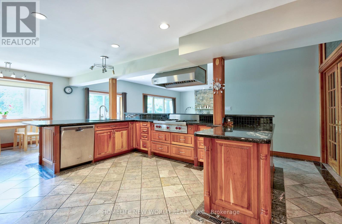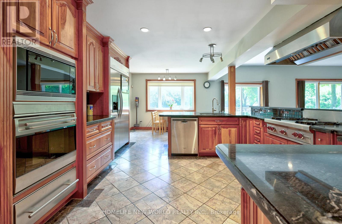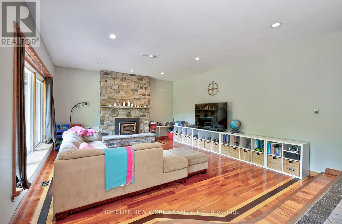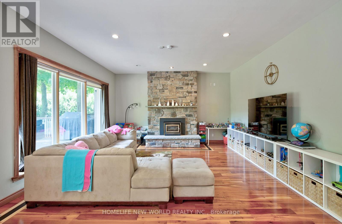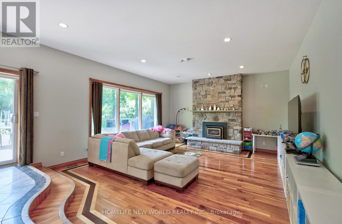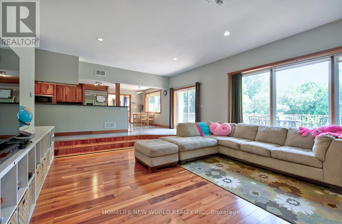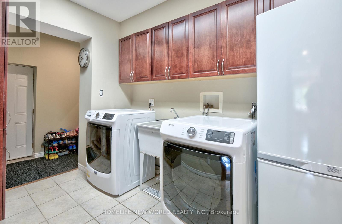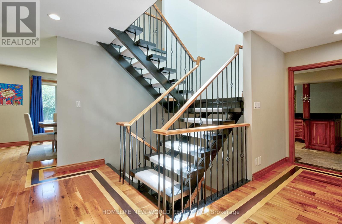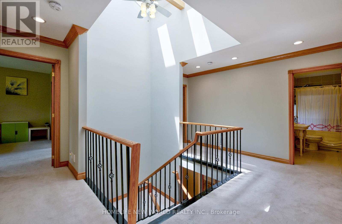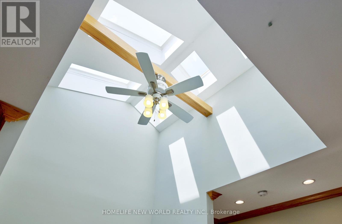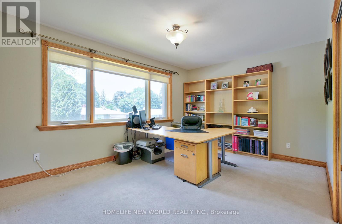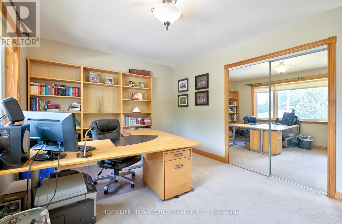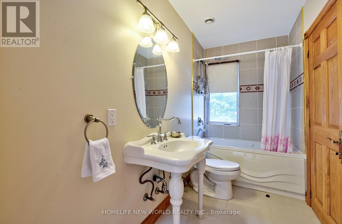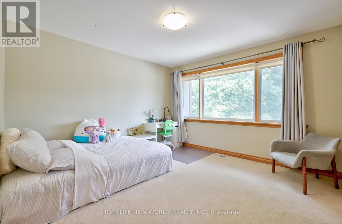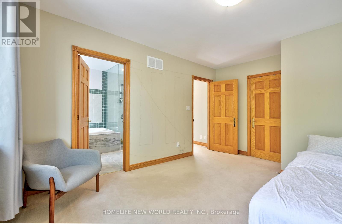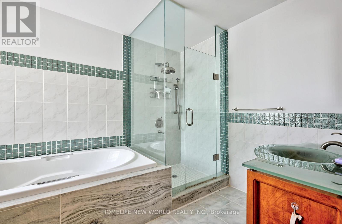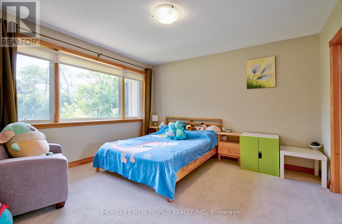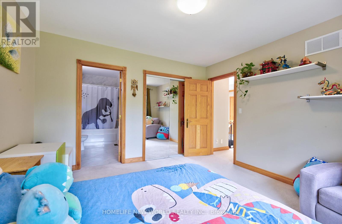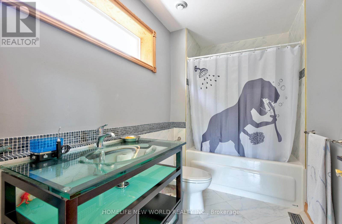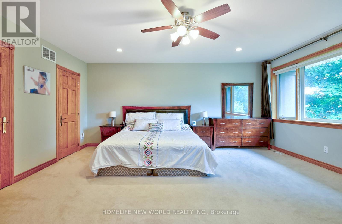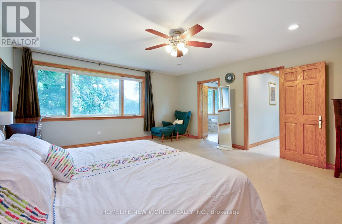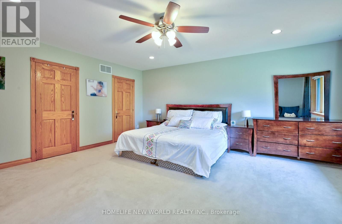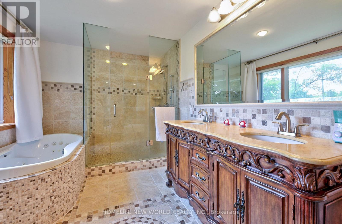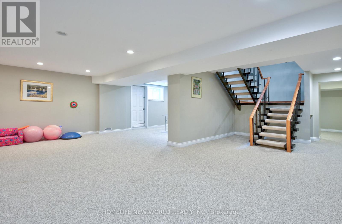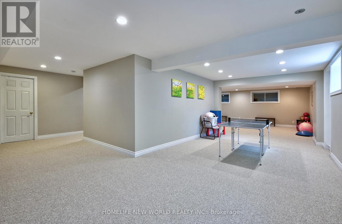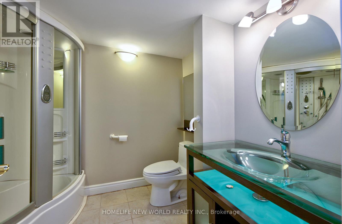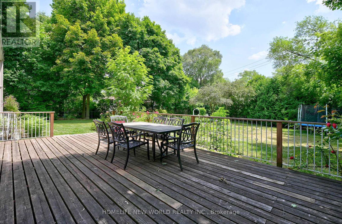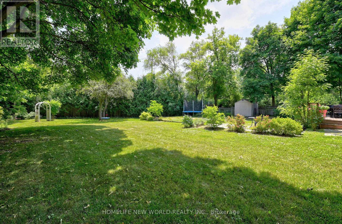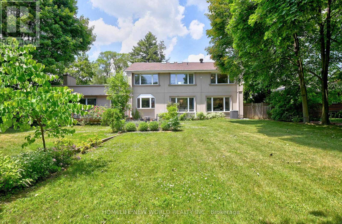4 Bedroom
6 Bathroom
3,500 - 5,000 ft2
Fireplace
Central Air Conditioning
Forced Air
$3,588,000
Exquisite Residence On Spectacular 88X215 (Irr.) W/Park-Line Grounds,Oversized Windowsthru-Out W/Exceptional Garden Vistas,Filled With Natural Sun Light In Every look. Newer Windows, Fenced Yard. Gas Bbq Hkup. Proportioned Rooms. Chef's Dream Kitch W/Large Island Ideal For Entertaining. Hardwd Main Floor , Master Bdrm W/5Pc Ens & His+Hers W/I Closets.. All Bedrooms W/ Ensuites. Finished Walk-Up Basement W/Rec, Exercise Rms . Steps To Renowned Schools & Ttc (id:50976)
Property Details
|
MLS® Number
|
C12281658 |
|
Property Type
|
Single Family |
|
Neigbourhood
|
North York |
|
Community Name
|
St. Andrew-Windfields |
|
Amenities Near By
|
Public Transit, Schools |
|
Parking Space Total
|
8 |
Building
|
Bathroom Total
|
6 |
|
Bedrooms Above Ground
|
4 |
|
Bedrooms Total
|
4 |
|
Appliances
|
Dryer, Garage Door Opener, Oven, Stove, Washer |
|
Basement Development
|
Finished |
|
Basement Type
|
N/a (finished) |
|
Construction Style Attachment
|
Detached |
|
Cooling Type
|
Central Air Conditioning |
|
Exterior Finish
|
Stucco |
|
Fireplace Present
|
Yes |
|
Flooring Type
|
Carpeted, Hardwood, Marble |
|
Foundation Type
|
Unknown |
|
Half Bath Total
|
1 |
|
Heating Fuel
|
Natural Gas |
|
Heating Type
|
Forced Air |
|
Stories Total
|
2 |
|
Size Interior
|
3,500 - 5,000 Ft2 |
|
Type
|
House |
|
Utility Water
|
Municipal Water |
Parking
Land
|
Acreage
|
No |
|
Fence Type
|
Fenced Yard |
|
Land Amenities
|
Public Transit, Schools |
|
Sewer
|
Sanitary Sewer |
|
Size Depth
|
215 Ft |
|
Size Frontage
|
88 Ft |
|
Size Irregular
|
88 X 215 Ft ; Irreg. Lot, The Lot Size See Attachment |
|
Size Total Text
|
88 X 215 Ft ; Irreg. Lot, The Lot Size See Attachment |
Rooms
| Level |
Type |
Length |
Width |
Dimensions |
|
Lower Level |
Recreational, Games Room |
7.49 m |
4.57 m |
7.49 m x 4.57 m |
|
Lower Level |
Games Room |
7.59 m |
2.97 m |
7.59 m x 2.97 m |
|
Main Level |
Library |
2.95 m |
4.24 m |
2.95 m x 4.24 m |
|
Main Level |
Living Room |
7.62 m |
4.67 m |
7.62 m x 4.67 m |
|
Main Level |
Dining Room |
4.29 m |
3.81 m |
4.29 m x 3.81 m |
|
Main Level |
Kitchen |
5.77 m |
5.38 m |
5.77 m x 5.38 m |
|
Main Level |
Eating Area |
3.78 m |
2.36 m |
3.78 m x 2.36 m |
|
Main Level |
Family Room |
6.48 m |
5.28 m |
6.48 m x 5.28 m |
|
Upper Level |
Bedroom 4 |
3.86 m |
3.73 m |
3.86 m x 3.73 m |
|
Upper Level |
Primary Bedroom |
5.46 m |
4.8 m |
5.46 m x 4.8 m |
|
Upper Level |
Bedroom 2 |
4.52 m |
3.35 m |
4.52 m x 3.35 m |
|
Upper Level |
Bedroom 3 |
4.45 m |
3.76 m |
4.45 m x 3.76 m |
https://www.realtor.ca/real-estate/28598656/7-sulgrave-crescent-toronto-st-andrew-windfields-st-andrew-windfields



