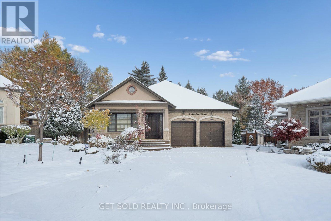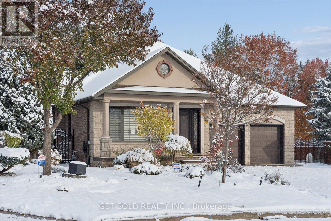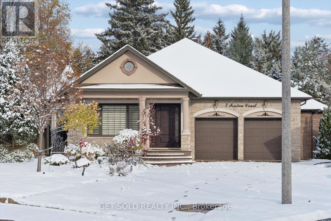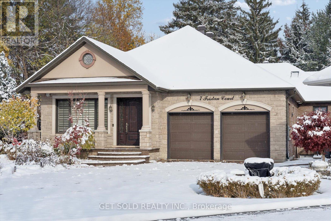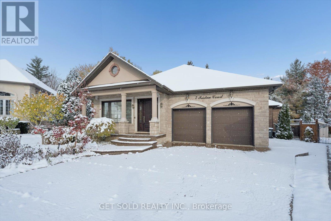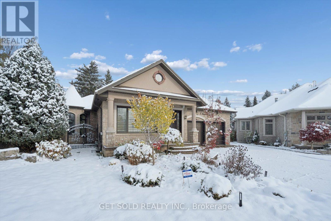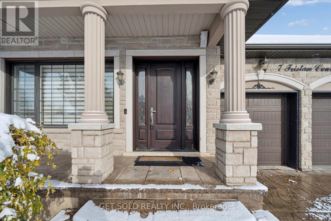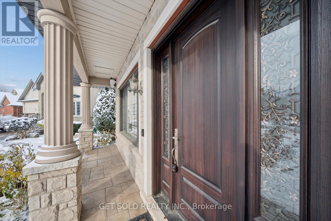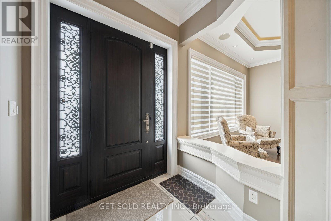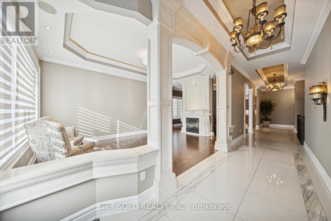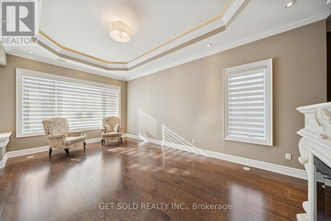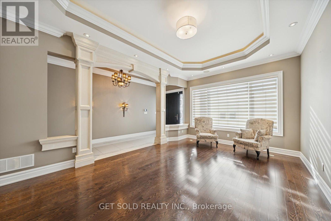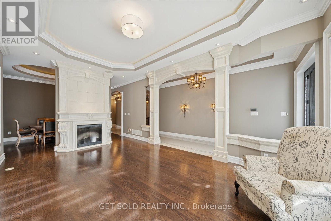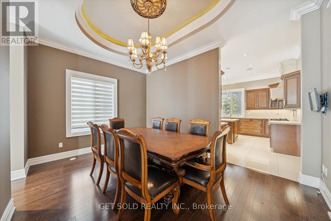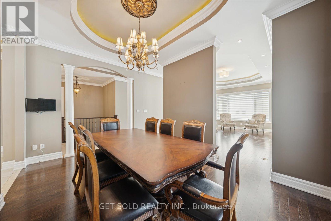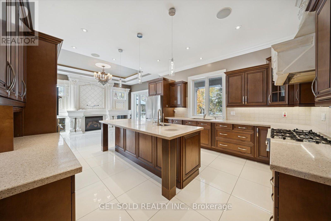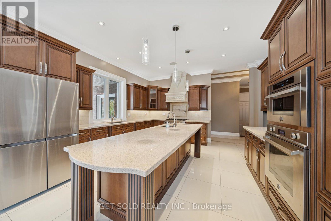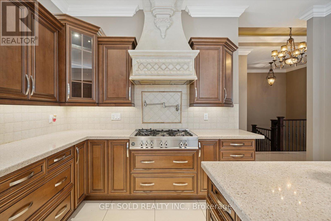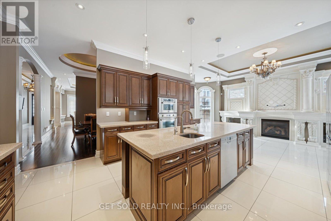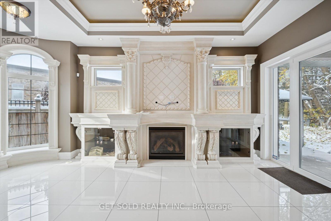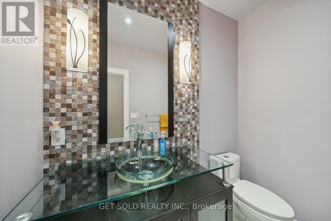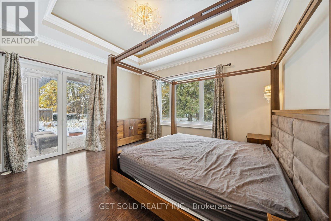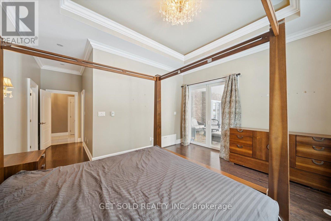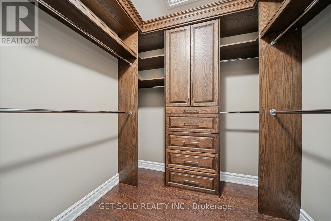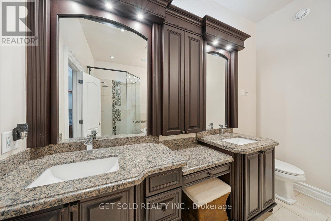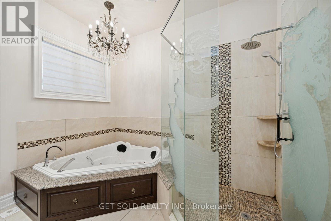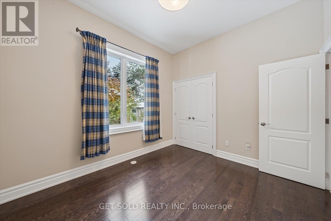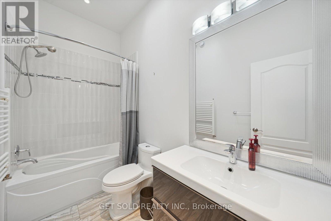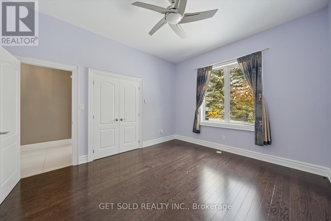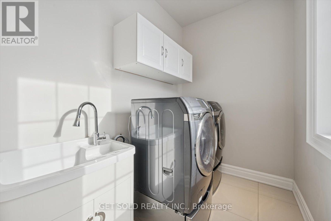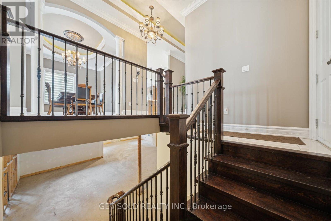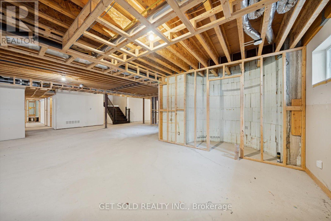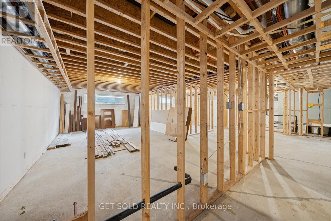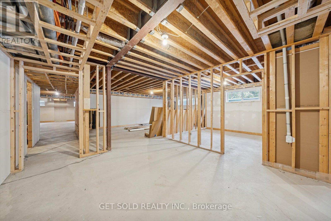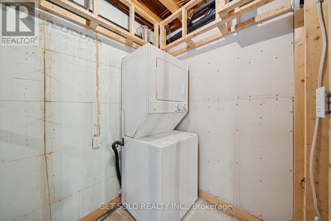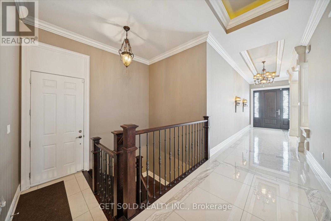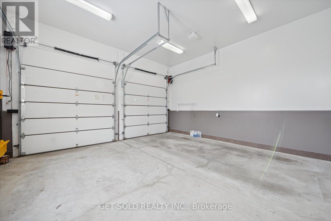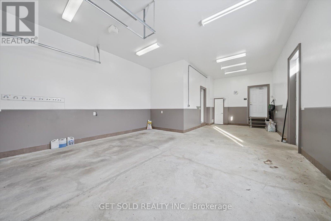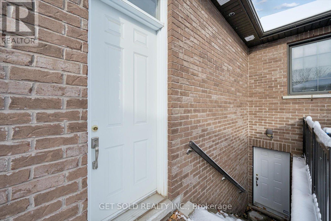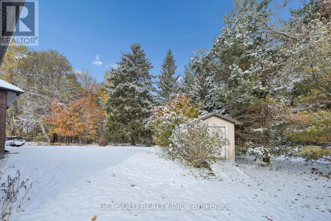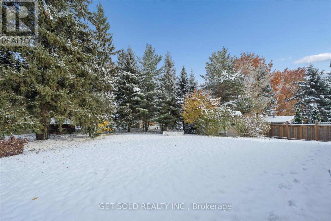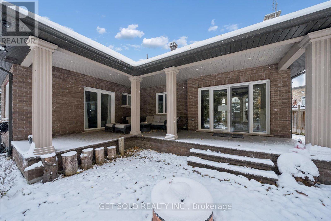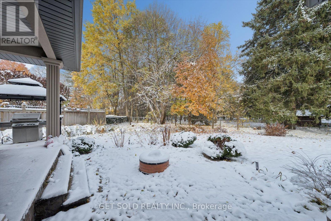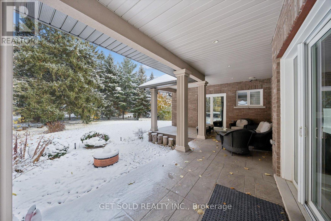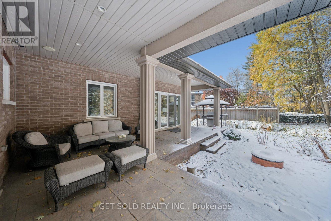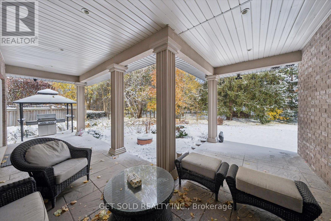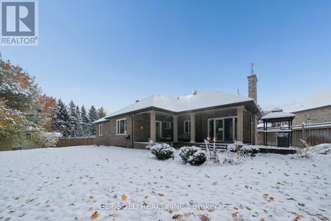3 Bedroom
3 Bathroom
2,500 - 3,000 ft2
Bungalow
Fireplace
Central Air Conditioning
Forced Air
$1,899,000
Fantastic, Stunning, Totally Upgraded Custom Built Bungalow, On a sought after court location. Premium Pie Shaped Lot Backing onto a Private Wooded Ravine. Open Concept with High Ceilings, Lots of Windows, Wide Plank Hardwood Floors. Absolutely Gorgeous Large Eat-In Kitchen, Quartz Countertops, Centre Island, Built In Appliances and Open to the Main Floor Family Room with Gas Fireplace and Walk-out to the Large Covered Deck. Master Bedroomwith 5 Piece Spa En-suite. Large Walk-in Closet. 2 Large Additional Bedrooms, Baths and Closets. Heated Floors. Basement wir Walk-up. Three Car Garage, Central Air, Cvac, Beautifully Landscaped with Poured Concrete Driveway. A Truly Luxurios Home Not To Be Missed (id:50976)
Property Details
|
MLS® Number
|
W12532414 |
|
Property Type
|
Single Family |
|
Community Name
|
Bram West |
|
Features
|
Carpet Free |
|
Parking Space Total
|
8 |
Building
|
Bathroom Total
|
3 |
|
Bedrooms Above Ground
|
3 |
|
Bedrooms Total
|
3 |
|
Age
|
6 To 15 Years |
|
Appliances
|
Range |
|
Architectural Style
|
Bungalow |
|
Basement Features
|
Walk-up |
|
Basement Type
|
Full |
|
Construction Style Attachment
|
Detached |
|
Cooling Type
|
Central Air Conditioning |
|
Exterior Finish
|
Brick, Stone |
|
Fireplace Present
|
Yes |
|
Flooring Type
|
Ceramic, Hardwood |
|
Foundation Type
|
Poured Concrete |
|
Half Bath Total
|
1 |
|
Heating Fuel
|
Natural Gas |
|
Heating Type
|
Forced Air |
|
Stories Total
|
1 |
|
Size Interior
|
2,500 - 3,000 Ft2 |
|
Type
|
House |
|
Utility Water
|
Municipal Water |
Parking
Land
|
Acreage
|
No |
|
Sewer
|
Sanitary Sewer |
|
Size Depth
|
126 Ft |
|
Size Frontage
|
39 Ft ,9 In |
|
Size Irregular
|
39.8 X 126 Ft ; 74.36ft X108.57ft X 126.88ft X 3.88ft |
|
Size Total Text
|
39.8 X 126 Ft ; 74.36ft X108.57ft X 126.88ft X 3.88ft |
Rooms
| Level |
Type |
Length |
Width |
Dimensions |
|
Ground Level |
Foyer |
22.64 m |
5.58 m |
22.64 m x 5.58 m |
|
Ground Level |
Living Room |
20.67 m |
12.8 m |
20.67 m x 12.8 m |
|
Ground Level |
Dining Room |
14.7 m |
10.99 m |
14.7 m x 10.99 m |
|
Ground Level |
Family Room |
21.82 m |
11.15 m |
21.82 m x 11.15 m |
|
Ground Level |
Kitchen |
15.26 m |
4.92 m |
15.26 m x 4.92 m |
|
Ground Level |
Primary Bedroom |
15.09 m |
14.27 m |
15.09 m x 14.27 m |
|
Ground Level |
Bedroom 2 |
14.21 m |
11.81 m |
14.21 m x 11.81 m |
|
Ground Level |
Bedroom 3 |
11.75 m |
10.01 m |
11.75 m x 10.01 m |
https://www.realtor.ca/real-estate/29091139/7-tristan-court-brampton-bram-west-bram-west



