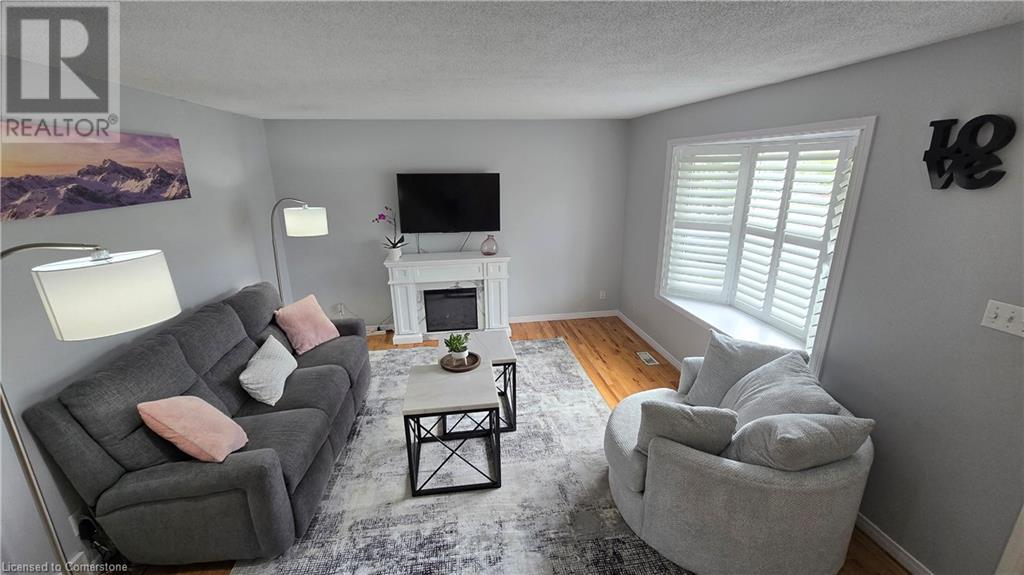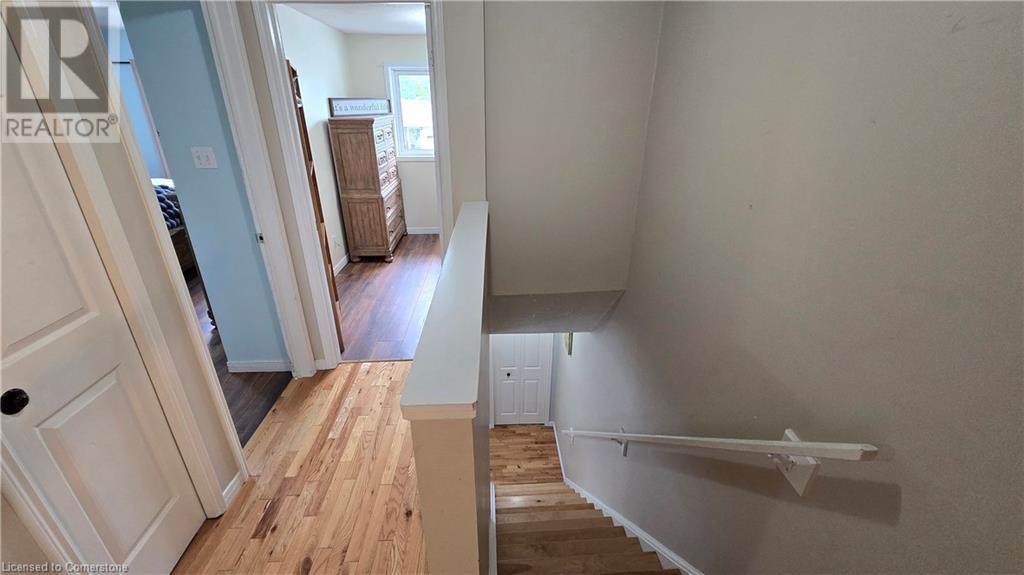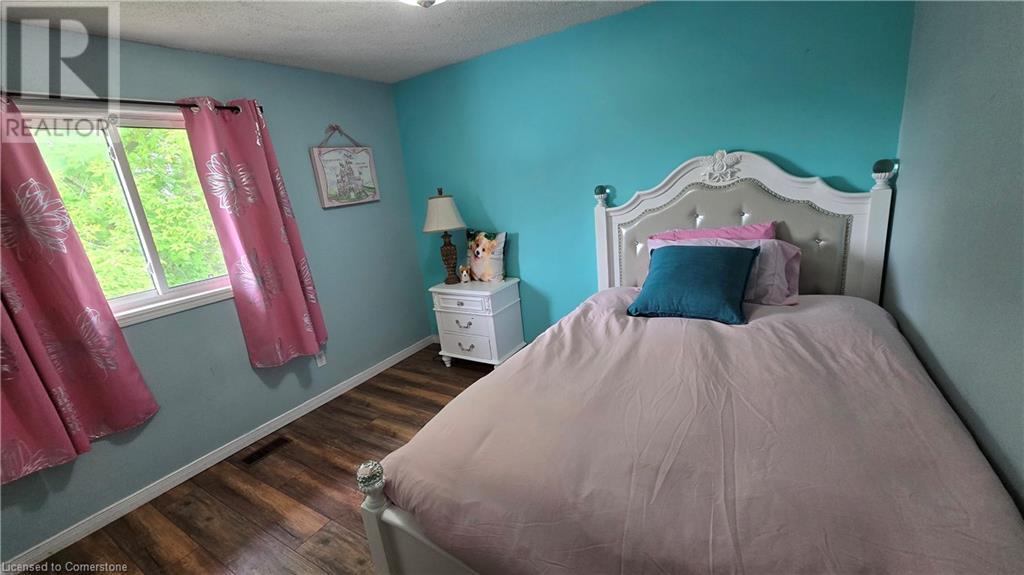3 Bedroom
2 Bathroom
1,074 ft2
2 Level
Forced Air, Heat Pump
$499,999
This lovely and well-maintained 3-bedroom, 2-bath home is the perfect opportunity for first-time buyers or anyone looking to settle into a vibrant, family-friendly community. The main floor offers a bright living space with custom, hand-crafted California shutters, a large bay window, hardwood floors, and an eat-in kitchen offering plenty of storage space, all newer appliances, and a walkout to a private deck - perfect for morning coffee and summer BBQs! Upstairs features three bedrooms, a full bath with sliding barn doors, and ample closet space. The finished lower level adds cozy versatility with a barn wood accent wall, electric fireplace, and a spacious 4-piece bath with an updated vanity and a jetted tub. With two-car side-by-side parking, great curb appeal, and most major updates already taken care of, this home is move-in ready with room to make it your own. Set in a safe and welcoming community full of trails, friendly neighbours, and nearby schools and amenities, this is a smart start in a great location! Updates include: New flooring in bedrooms (2021), LG Washer (2022), Whirlpool Stove (2022), Whirlpool Stainless Steel Refrigerator (2022), Bosch Stainless Steel Dishwasher (2022). Furnace, Heat Pump (2023). (id:50976)
Open House
This property has open houses!
Starts at:
2:00 pm
Ends at:
4:00 pm
Starts at:
2:00 pm
Ends at:
4:00 pm
Property Details
|
MLS® Number
|
40729924 |
|
Property Type
|
Single Family |
|
Amenities Near By
|
Park, Playground, Schools |
|
Community Features
|
Community Centre |
|
Equipment Type
|
Water Heater |
|
Parking Space Total
|
2 |
|
Rental Equipment Type
|
Water Heater |
|
Structure
|
Shed, Porch |
Building
|
Bathroom Total
|
2 |
|
Bedrooms Above Ground
|
3 |
|
Bedrooms Total
|
3 |
|
Appliances
|
Dishwasher, Dryer, Refrigerator, Stove, Washer, Window Coverings |
|
Architectural Style
|
2 Level |
|
Basement Development
|
Finished |
|
Basement Type
|
Full (finished) |
|
Constructed Date
|
1992 |
|
Construction Style Attachment
|
Semi-detached |
|
Exterior Finish
|
Vinyl Siding |
|
Foundation Type
|
Poured Concrete |
|
Heating Fuel
|
Natural Gas |
|
Heating Type
|
Forced Air, Heat Pump |
|
Stories Total
|
2 |
|
Size Interior
|
1,074 Ft2 |
|
Type
|
House |
|
Utility Water
|
Municipal Water |
Land
|
Acreage
|
No |
|
Fence Type
|
Partially Fenced |
|
Land Amenities
|
Park, Playground, Schools |
|
Sewer
|
Municipal Sewage System |
|
Size Frontage
|
34 Ft |
|
Size Total Text
|
Under 1/2 Acre |
|
Zoning Description
|
Z3 |
Rooms
| Level |
Type |
Length |
Width |
Dimensions |
|
Second Level |
Primary Bedroom |
|
|
13'1'' x 11'4'' |
|
Second Level |
Bedroom |
|
|
9'8'' x 8'1'' |
|
Second Level |
Bedroom |
|
|
10'6'' x 10'9'' |
|
Second Level |
4pc Bathroom |
|
|
Measurements not available |
|
Basement |
Utility Room |
|
|
Measurements not available |
|
Basement |
4pc Bathroom |
|
|
Measurements not available |
|
Basement |
Recreation Room |
|
|
13'6'' x 15'11'' |
|
Main Level |
Eat In Kitchen |
|
|
10'7'' x 17'6'' |
|
Main Level |
Living Room |
|
|
13'1'' x 19'10'' |
https://www.realtor.ca/real-estate/28339547/70-catherine-street-new-hamburg

















































