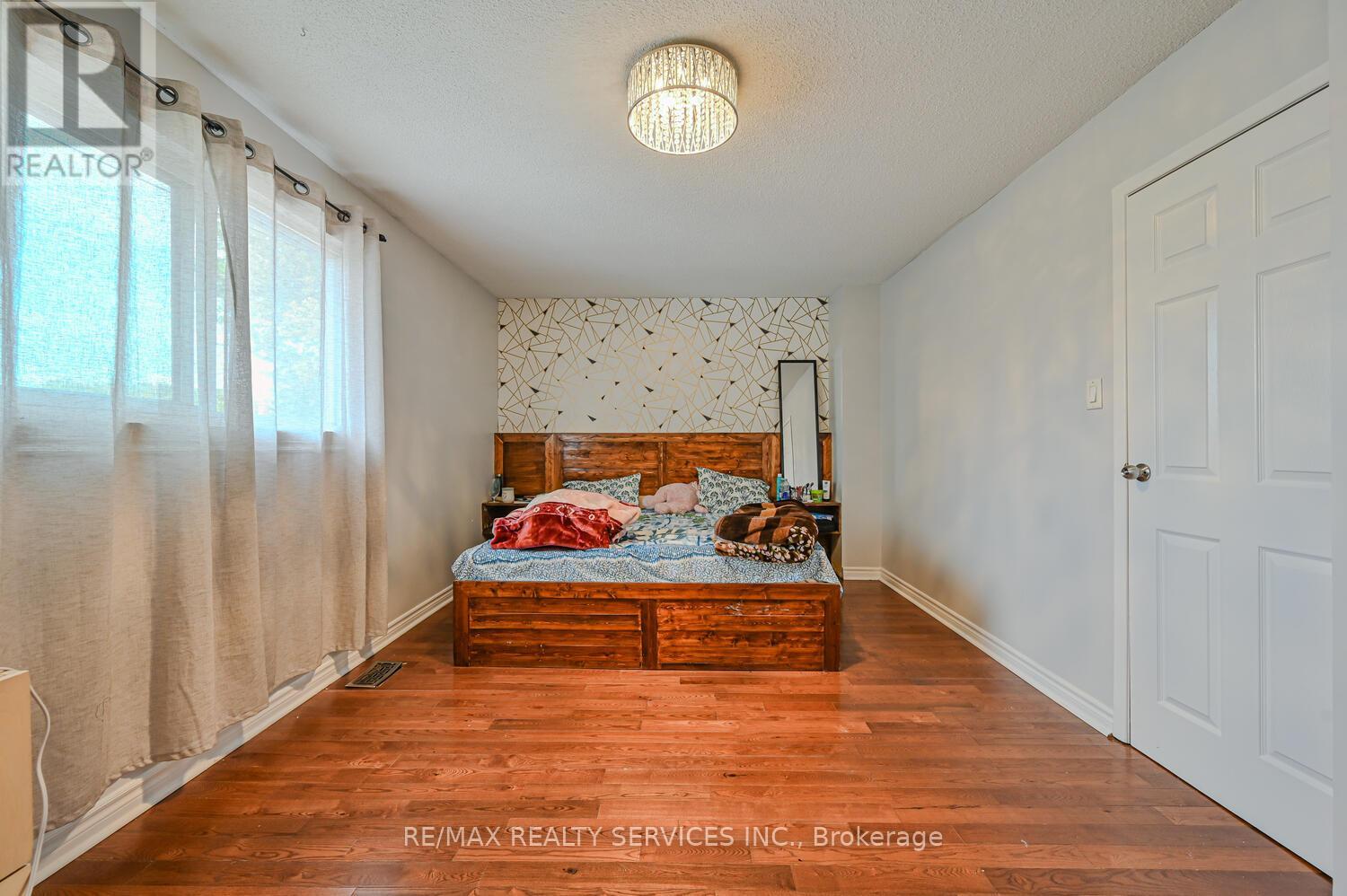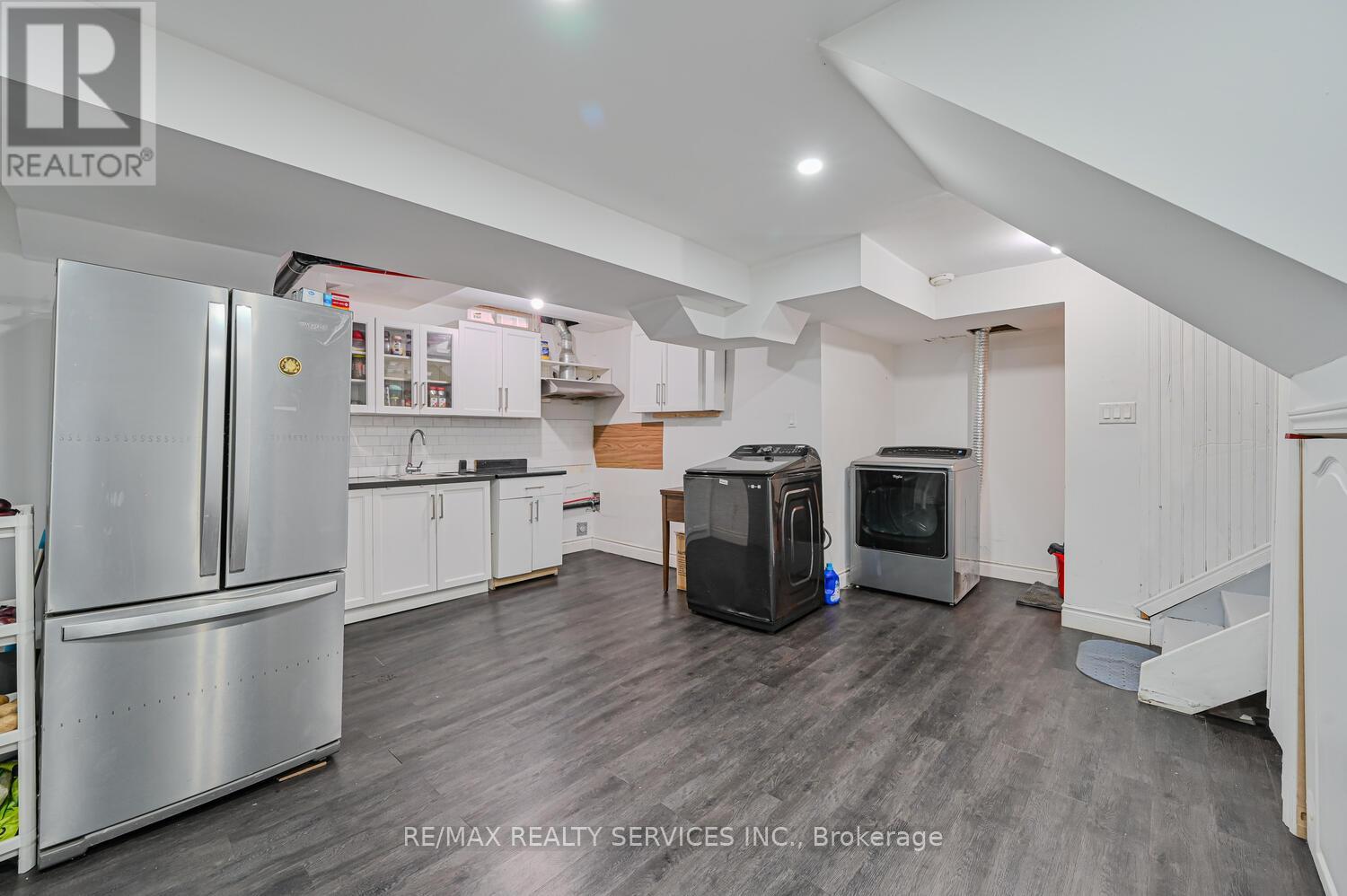5 Bedroom
3 Bathroom
Fireplace
Central Air Conditioning
Forced Air
$949,000
This Stunning 4-Bedroom detached home, nestled in a quiet, family-friendly cul-de-sac, offers a perfect blend of comfort and style. The main floor boasts a renovated full washroom, sleek modern kitchen with quartz countertops, stainless steel appliances, and a stylish backsplash, ideal for both everyday living and entertaining. The spacious interior features hardwood floors throughout and elegant wainscoting for added sophistication. The finished basement adds extra living space, complete with an additional bedroom, full washroom and a fully equipped kitchen, perfect for extended family or guests. The exterior is equally impressive, with a fully stamped concrete driveway that accommodates 4 cars, extending to the backyard, offering seamless and low maintenance outdoor area. Enjoy the privacy of a fully bricked home and a backyard designed for family gatherings. The move-in-ready gem is perfect for creating lasting memories (id:50976)
Property Details
|
MLS® Number
|
W10406472 |
|
Property Type
|
Single Family |
|
Community Name
|
Heart Lake West |
|
Features
|
Carpet Free |
|
Parking Space Total
|
5 |
Building
|
Bathroom Total
|
3 |
|
Bedrooms Above Ground
|
4 |
|
Bedrooms Below Ground
|
1 |
|
Bedrooms Total
|
5 |
|
Appliances
|
Window Coverings |
|
Basement Development
|
Finished |
|
Basement Type
|
N/a (finished) |
|
Construction Style Attachment
|
Detached |
|
Cooling Type
|
Central Air Conditioning |
|
Exterior Finish
|
Brick |
|
Fireplace Present
|
Yes |
|
Flooring Type
|
Hardwood, Ceramic |
|
Foundation Type
|
Concrete |
|
Heating Fuel
|
Natural Gas |
|
Heating Type
|
Forced Air |
|
Stories Total
|
2 |
|
Type
|
House |
|
Utility Water
|
Municipal Water |
Parking
Land
|
Acreage
|
No |
|
Sewer
|
Sanitary Sewer |
|
Size Depth
|
109 Ft ,9 In |
|
Size Frontage
|
36 Ft ,3 In |
|
Size Irregular
|
36.26 X 109.83 Ft |
|
Size Total Text
|
36.26 X 109.83 Ft |
Rooms
| Level |
Type |
Length |
Width |
Dimensions |
|
Second Level |
Primary Bedroom |
3.07 m |
5.3 m |
3.07 m x 5.3 m |
|
Second Level |
Bedroom 2 |
2.72 m |
2.63 m |
2.72 m x 2.63 m |
|
Second Level |
Bedroom 3 |
2.63 m |
3.77 m |
2.63 m x 3.77 m |
|
Second Level |
Bedroom 4 |
3.25 m |
2.74 m |
3.25 m x 2.74 m |
|
Second Level |
Bathroom |
|
|
Measurements not available |
|
Basement |
Bathroom |
|
|
Measurements not available |
|
Basement |
Kitchen |
|
|
Measurements not available |
|
Main Level |
Foyer |
3 m |
2.68 m |
3 m x 2.68 m |
|
Main Level |
Living Room |
5.78 m |
3.4 m |
5.78 m x 3.4 m |
|
Main Level |
Kitchen |
4.87 m |
2.61 m |
4.87 m x 2.61 m |
|
Main Level |
Dining Room |
3 m |
2.68 m |
3 m x 2.68 m |
https://www.realtor.ca/real-estate/27614870/70-crenshaw-court-brampton-heart-lake-west-heart-lake-west














































