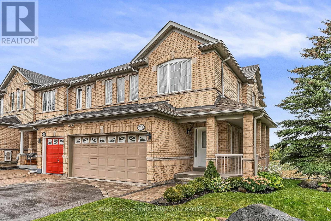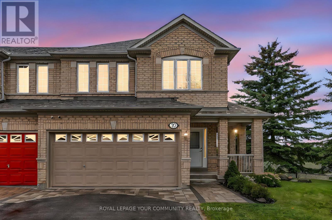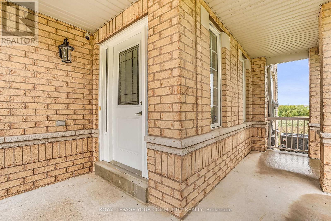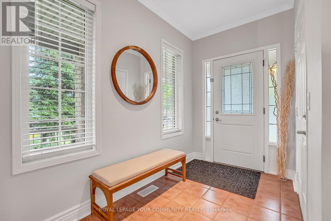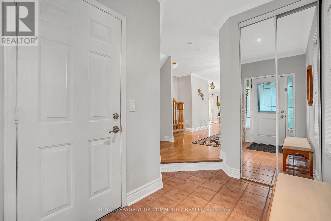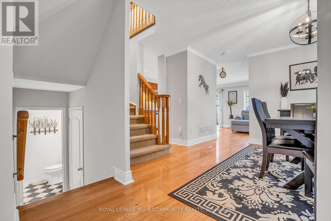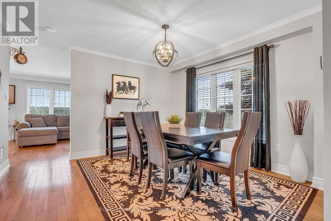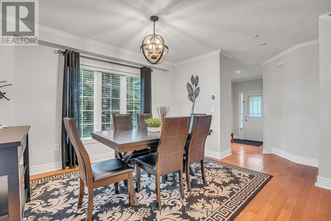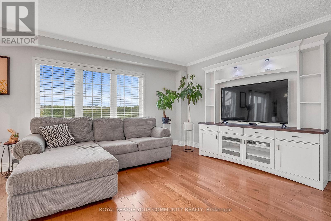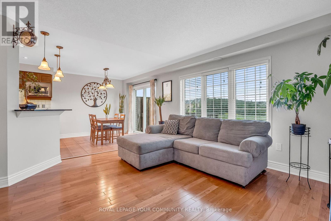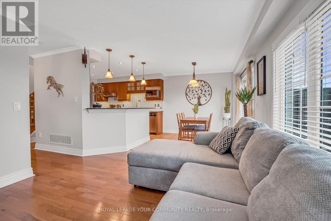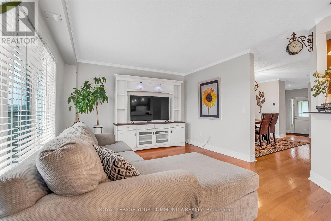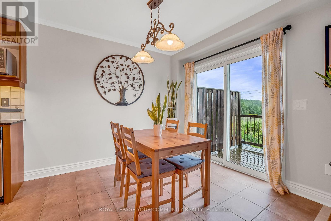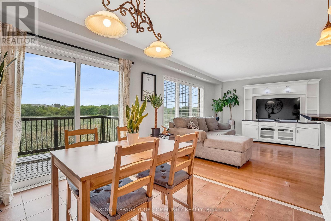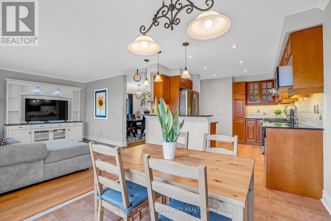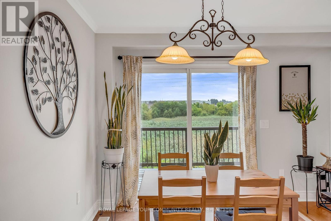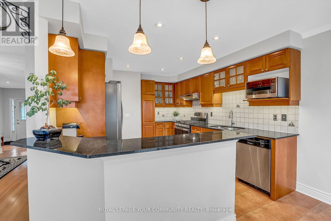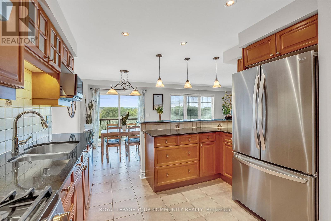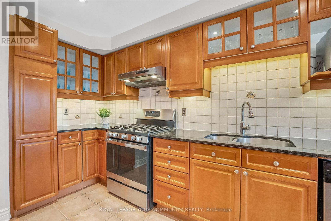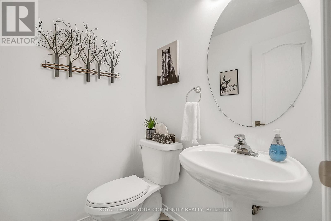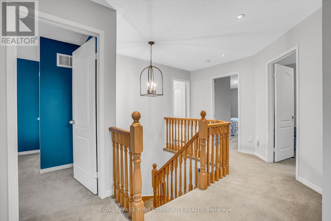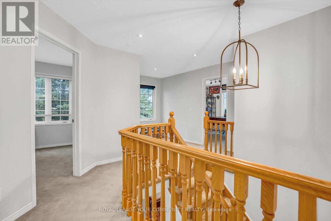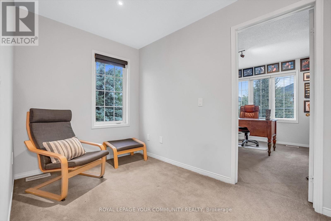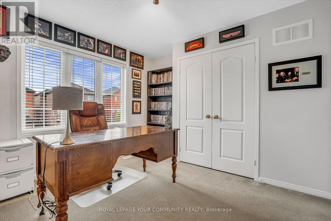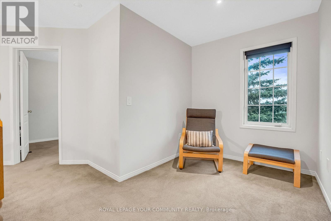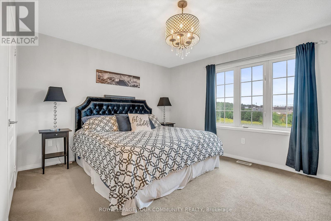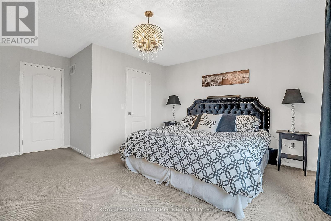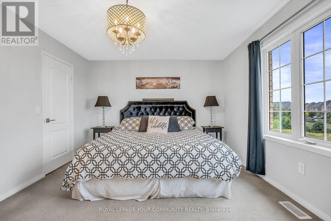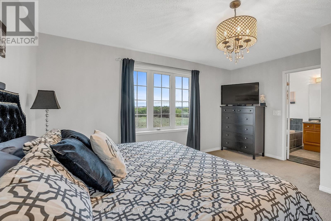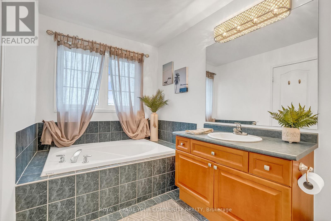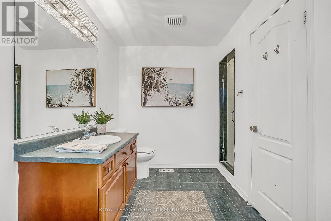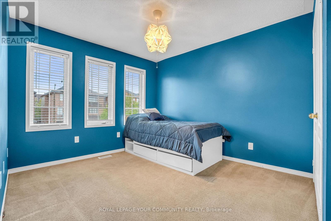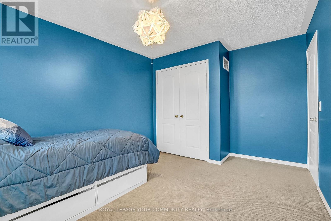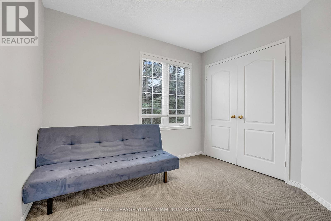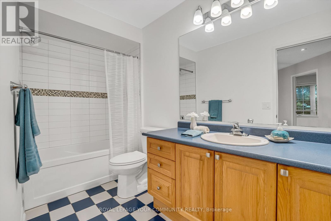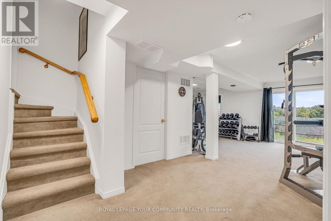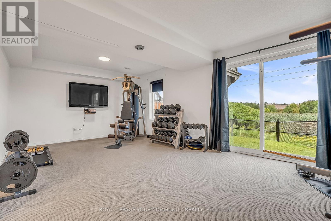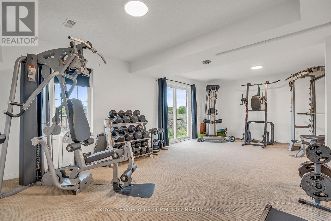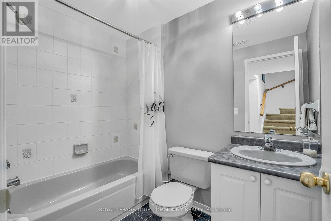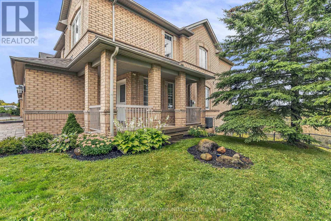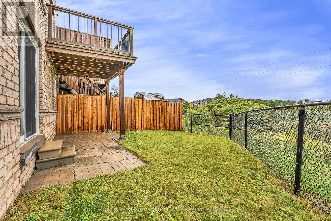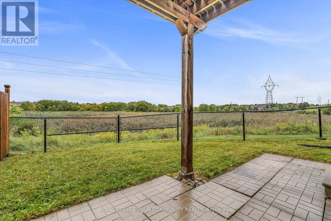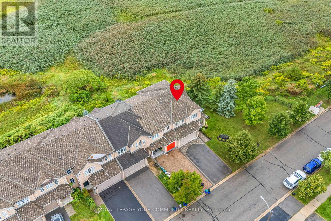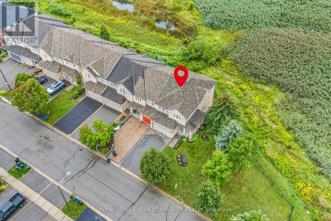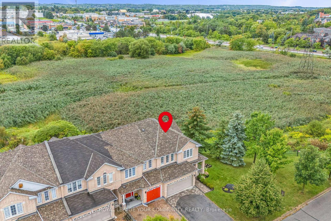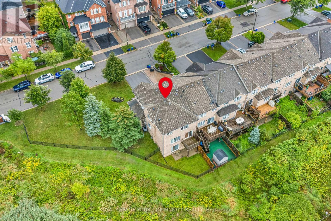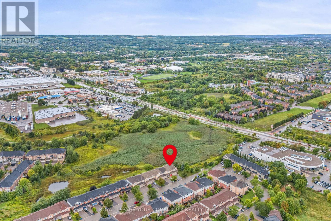4 Bedroom
4 Bathroom
1,500 - 2,000 ft2
Central Air Conditioning
Forced Air
Landscaped
$1,219,900
Beautifully appointed and well-maintained end-unit townhome, situated on a wide, 100 foot frontage, which narrows towards the rear of the property. A spacious interior layout and with 1800 sq ft of living space, makes this 4 bedroom, 4 bathroom dwelling ideal for any mid-sized family. Maple kitchen, granite counter tops, hardwood floors on the main floor, EV outlet, just to name a few features. Enjoy the walk-out basement that exists to green-space/conservation lands it backs onto. Conveniently located to most major amenities, this vibrant neighbourhood located in the heart of Aurora has to offer. (id:50976)
Property Details
|
MLS® Number
|
N12390455 |
|
Property Type
|
Single Family |
|
Community Name
|
Aurora Grove |
|
Amenities Near By
|
Park, Public Transit, Schools |
|
Community Features
|
Community Centre, School Bus |
|
Features
|
Irregular Lot Size, Backs On Greenbelt, Conservation/green Belt |
|
Parking Space Total
|
4 |
|
Structure
|
Porch |
Building
|
Bathroom Total
|
4 |
|
Bedrooms Above Ground
|
4 |
|
Bedrooms Total
|
4 |
|
Appliances
|
Central Vacuum, Blinds, Dishwasher, Dryer, Garage Door Opener, Water Heater, Stove, Water Softener, Refrigerator |
|
Basement Development
|
Finished |
|
Basement Features
|
Walk Out |
|
Basement Type
|
N/a (finished) |
|
Construction Style Attachment
|
Attached |
|
Cooling Type
|
Central Air Conditioning |
|
Exterior Finish
|
Brick |
|
Fire Protection
|
Security System, Smoke Detectors |
|
Flooring Type
|
Hardwood, Ceramic, Carpeted |
|
Foundation Type
|
Unknown |
|
Half Bath Total
|
1 |
|
Heating Fuel
|
Natural Gas |
|
Heating Type
|
Forced Air |
|
Stories Total
|
2 |
|
Size Interior
|
1,500 - 2,000 Ft2 |
|
Type
|
Row / Townhouse |
|
Utility Water
|
Municipal Water |
Parking
Land
|
Acreage
|
No |
|
Land Amenities
|
Park, Public Transit, Schools |
|
Landscape Features
|
Landscaped |
|
Sewer
|
Sanitary Sewer |
|
Size Frontage
|
30.58 M |
|
Size Irregular
|
30.6 M ; See Survey For Lot Full Dimensions |
|
Size Total Text
|
30.6 M ; See Survey For Lot Full Dimensions |
Rooms
| Level |
Type |
Length |
Width |
Dimensions |
|
Second Level |
Primary Bedroom |
3.76 m |
3.58 m |
3.76 m x 3.58 m |
|
Second Level |
Bedroom 2 |
3.34 m |
3.06 m |
3.34 m x 3.06 m |
|
Second Level |
Bedroom 3 |
3.39 m |
3.1 m |
3.39 m x 3.1 m |
|
Second Level |
Bedroom 4 |
3.36 m |
2.66 m |
3.36 m x 2.66 m |
|
Second Level |
Sitting Room |
2.1 m |
1.9 m |
2.1 m x 1.9 m |
|
Basement |
Recreational, Games Room |
6.65 m |
3.74 m |
6.65 m x 3.74 m |
|
Ground Level |
Family Room |
4.25 m |
3.61 m |
4.25 m x 3.61 m |
|
Ground Level |
Dining Room |
3.76 m |
3.63 m |
3.76 m x 3.63 m |
|
Ground Level |
Kitchen |
3.83 m |
3.38 m |
3.83 m x 3.38 m |
|
Ground Level |
Eating Area |
2.95 m |
2.79 m |
2.95 m x 2.79 m |
|
Ground Level |
Foyer |
2.89 m |
1.7 m |
2.89 m x 1.7 m |
https://www.realtor.ca/real-estate/28834332/70-millcliff-circle-aurora-aurora-grove-aurora-grove



