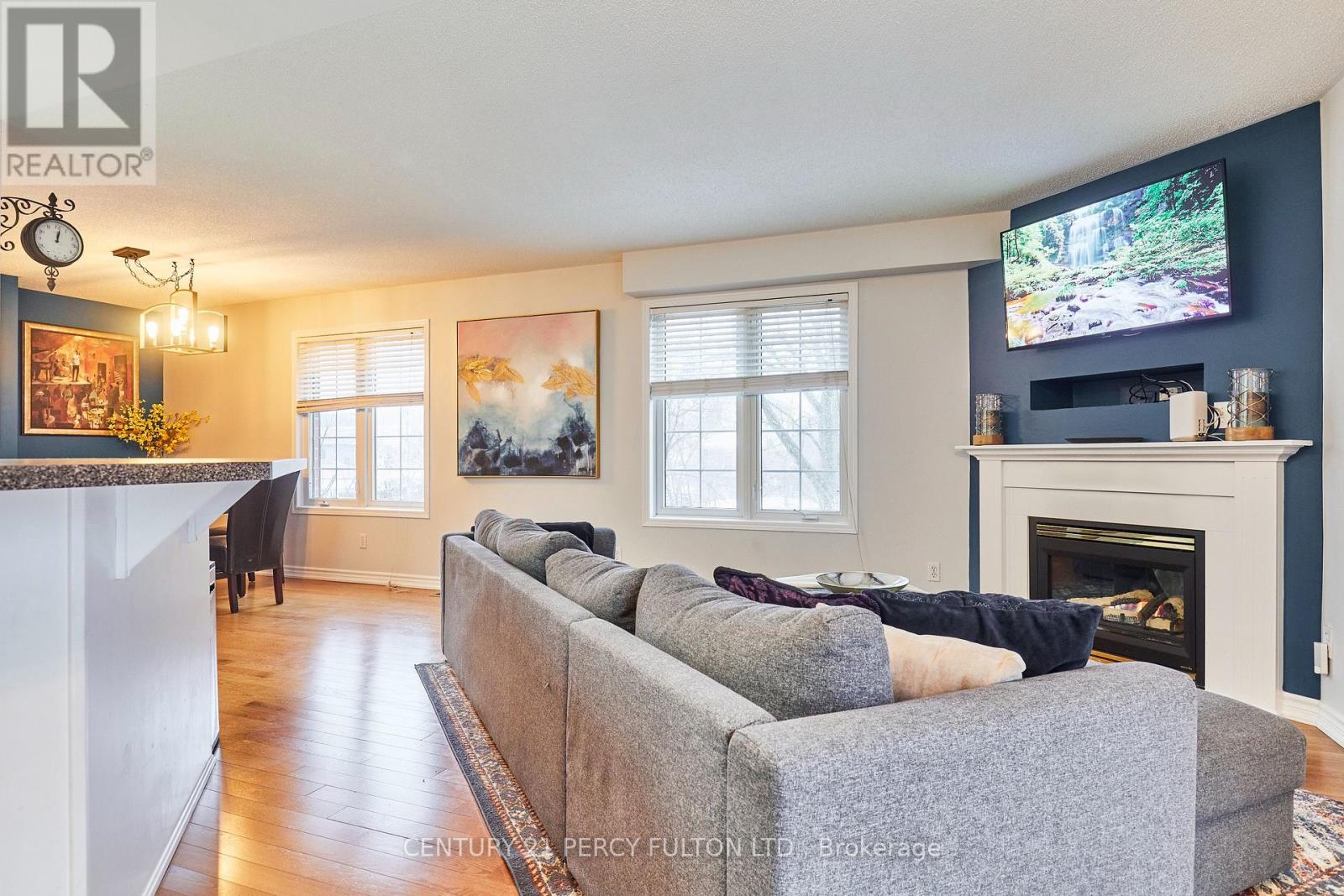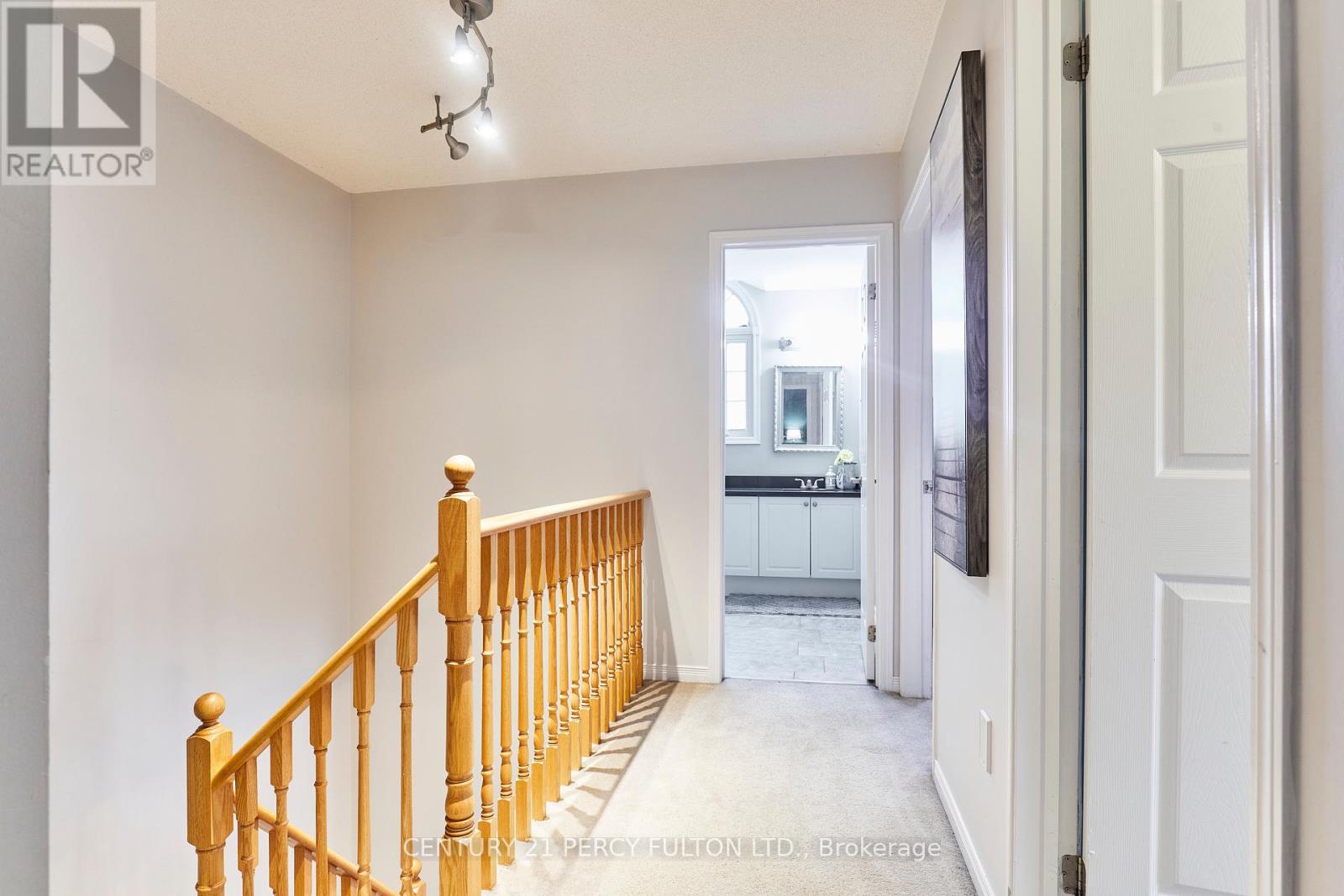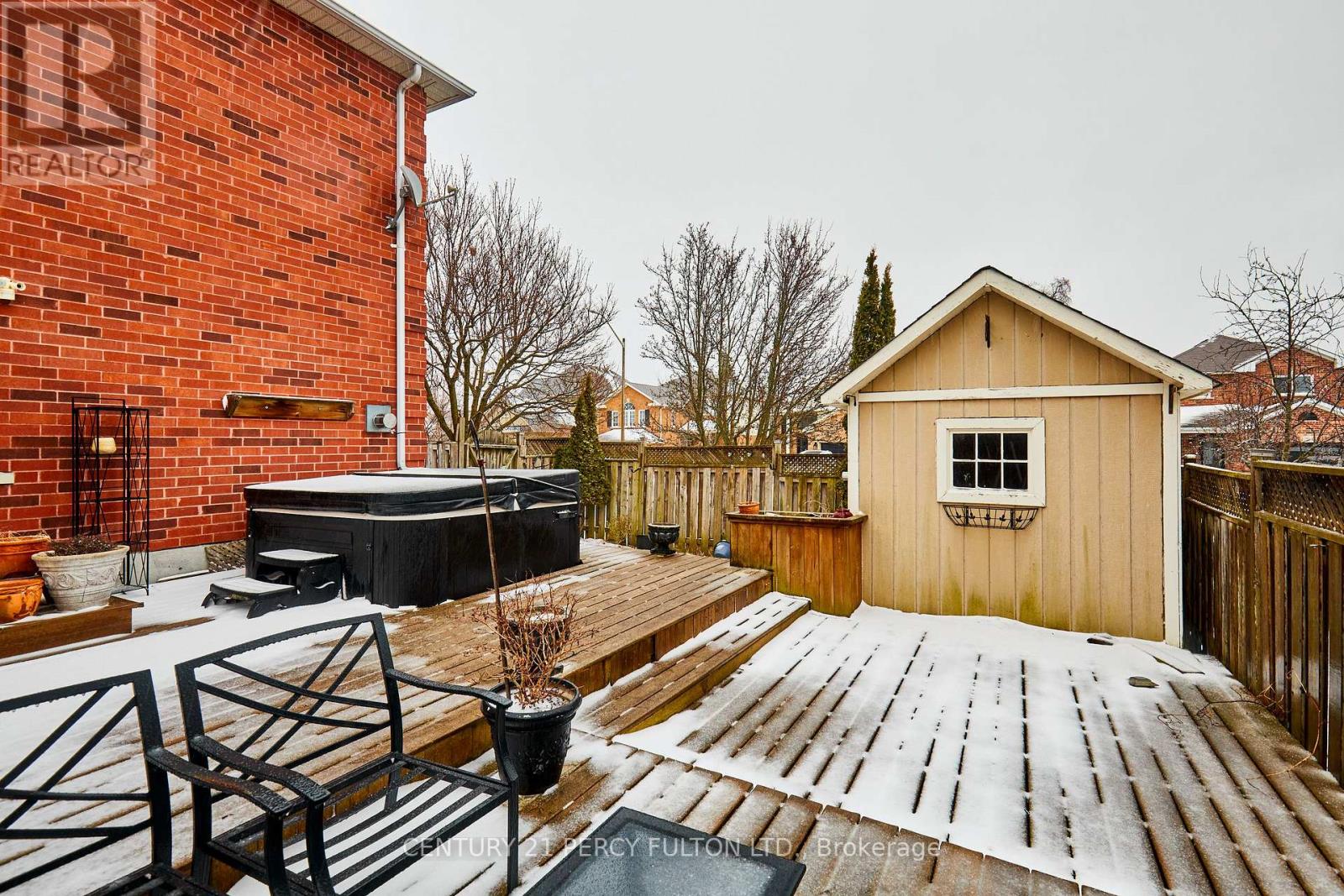4 Bedroom
3 Bathroom
1,500 - 2,000 ft2
Fireplace
Central Air Conditioning
Forced Air
Landscaped
$739,900
Gorgeous Freehold End-Unit - Just Like a Semi! 1610 Above ground and Appx. 700 sq. ft. finished Basement (approximately 2,300 sq. ft. living Space). This meticulously crafted piece offers the perfect blend of comfort, style, and functionality. The main level features a bright and inviting front entrance that leads to a Separate living area or office/den and a spacious, open-concept layout with a great room, a Gas Fireplace, which seamlessly connects the Eat-in kitchen to a walk-out to the large deck with a hot tub, and a good sized backyard with Garden shed and Outdoor Storage. 3 Great-Sized Bedrooms, Primary Bedroom with Walk-in Closet & En-suite. Tons Of Windows & Natural Light. A full-size finished basement expands living space, offering endless possibilities for entertainment, recreation. Entrance to Garage. This home is ideal for families seeking ample space. (id:50976)
Open House
This property has open houses!
Starts at:
2:00 pm
Ends at:
4:00 pm
Starts at:
2:00 pm
Ends at:
4:00 pm
Property Details
|
MLS® Number
|
E12059728 |
|
Property Type
|
Single Family |
|
Community Name
|
Courtice |
|
Amenities Near By
|
Public Transit, Park, Schools |
|
Equipment Type
|
Water Heater - Tankless |
|
Features
|
Irregular Lot Size, Level |
|
Parking Space Total
|
3 |
|
Rental Equipment Type
|
Water Heater - Tankless |
|
Structure
|
Deck, Shed |
Building
|
Bathroom Total
|
3 |
|
Bedrooms Above Ground
|
3 |
|
Bedrooms Below Ground
|
1 |
|
Bedrooms Total
|
4 |
|
Age
|
16 To 30 Years |
|
Amenities
|
Fireplace(s) |
|
Appliances
|
Hot Tub, Water Meter, Dishwasher, Dryer, Stove, Washer, Window Coverings, Refrigerator |
|
Basement Development
|
Finished |
|
Basement Type
|
N/a (finished) |
|
Construction Style Attachment
|
Attached |
|
Cooling Type
|
Central Air Conditioning |
|
Exterior Finish
|
Brick, Stone |
|
Fireplace Present
|
Yes |
|
Fireplace Total
|
1 |
|
Flooring Type
|
Hardwood, Carpeted, Laminate |
|
Foundation Type
|
Concrete |
|
Half Bath Total
|
1 |
|
Heating Fuel
|
Natural Gas |
|
Heating Type
|
Forced Air |
|
Stories Total
|
2 |
|
Size Interior
|
1,500 - 2,000 Ft2 |
|
Type
|
Row / Townhouse |
|
Utility Water
|
Municipal Water |
Parking
Land
|
Acreage
|
No |
|
Fence Type
|
Fully Fenced |
|
Land Amenities
|
Public Transit, Park, Schools |
|
Landscape Features
|
Landscaped |
|
Sewer
|
Sanitary Sewer |
|
Size Depth
|
85 Ft ,4 In |
|
Size Frontage
|
32 Ft ,1 In |
|
Size Irregular
|
32.1 X 85.4 Ft ; 85.36 Ft X 5.19 Ft X 19.23 Ft X 35.90 Ft |
|
Size Total Text
|
32.1 X 85.4 Ft ; 85.36 Ft X 5.19 Ft X 19.23 Ft X 35.90 Ft |
|
Zoning Description
|
Single-family Residential |
Rooms
| Level |
Type |
Length |
Width |
Dimensions |
|
Second Level |
Primary Bedroom |
4.24 m |
2.72 m |
4.24 m x 2.72 m |
|
Second Level |
Bedroom 2 |
3.17 m |
2.99 m |
3.17 m x 2.99 m |
|
Second Level |
Bedroom 3 |
2.89 m |
2.89 m |
2.89 m x 2.89 m |
|
Basement |
Recreational, Games Room |
6.01 m |
5.47 m |
6.01 m x 5.47 m |
|
Basement |
Bedroom 4 |
4.46 m |
2.45 m |
4.46 m x 2.45 m |
|
Flat |
Living Room |
4.75 m |
2.89 m |
4.75 m x 2.89 m |
|
Flat |
Family Room |
8.02 m |
3.04 m |
8.02 m x 3.04 m |
|
Flat |
Dining Room |
8.02 m |
3.04 m |
8.02 m x 3.04 m |
|
Flat |
Kitchen |
6.06 m |
2.47 m |
6.06 m x 2.47 m |
Utilities
|
Cable
|
Installed |
|
Sewer
|
Installed |
https://www.realtor.ca/real-estate/28115170/70-wade-square-clarington-courtice-courtice















































