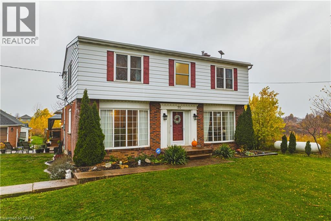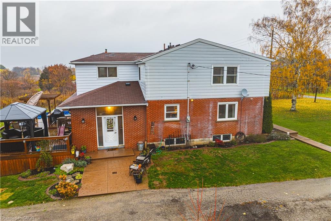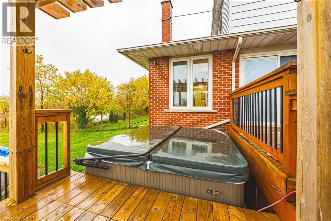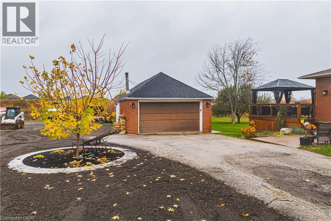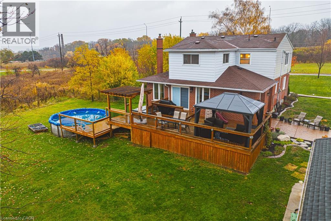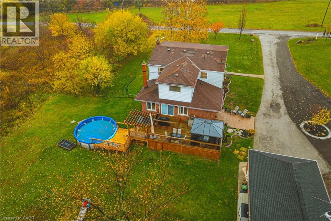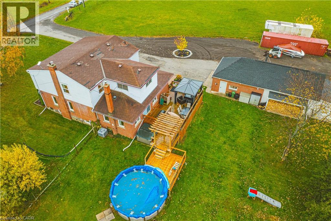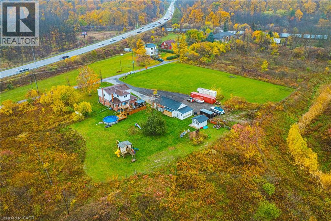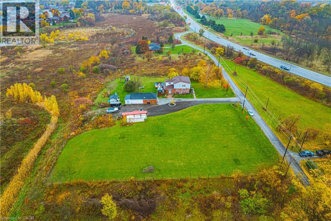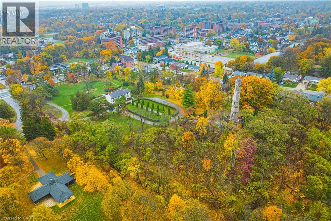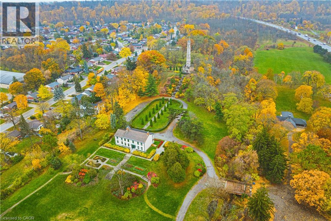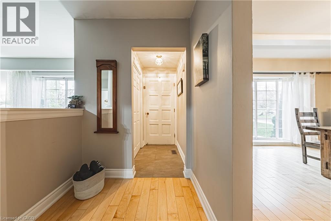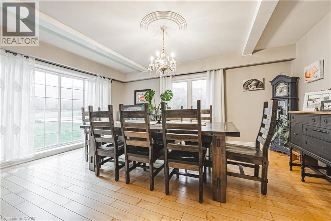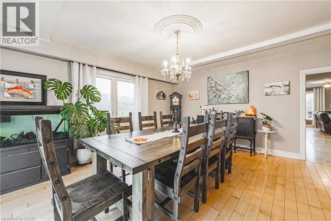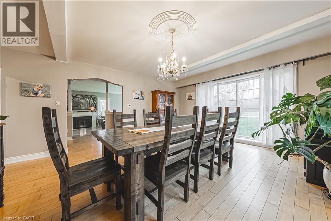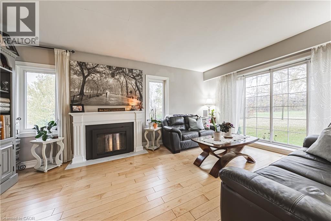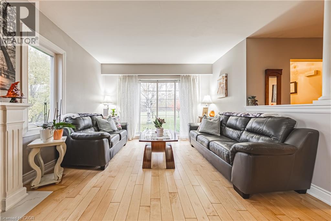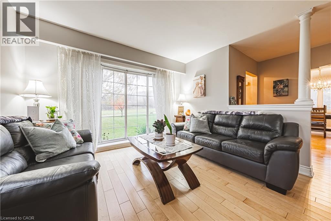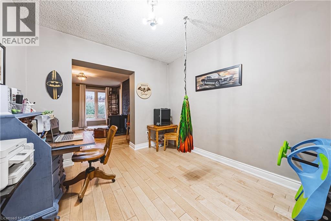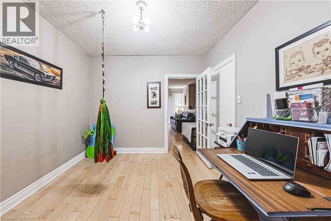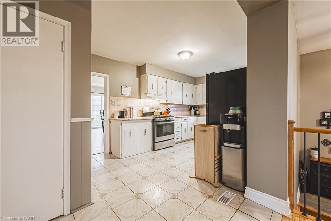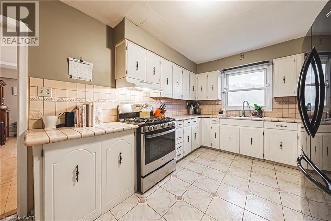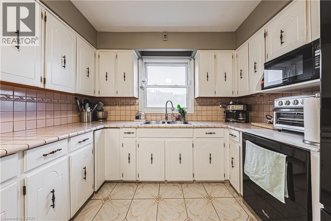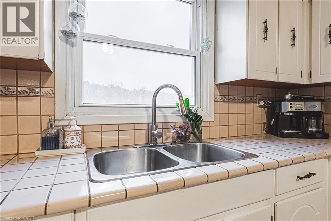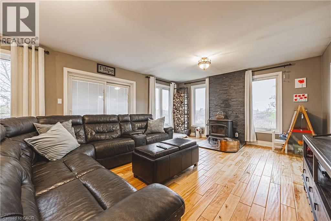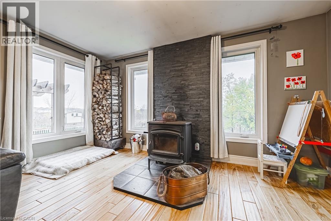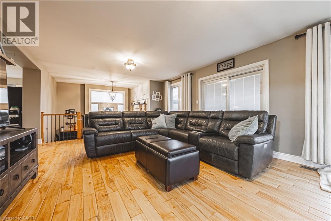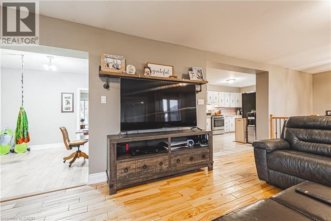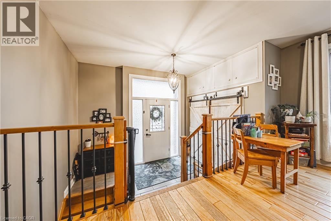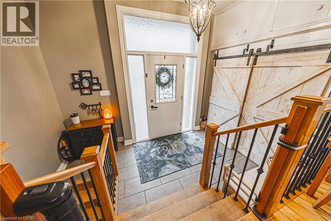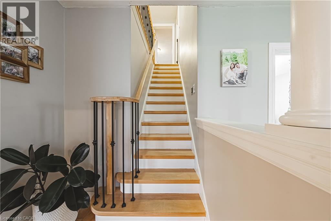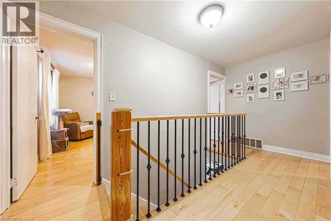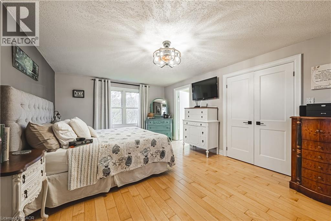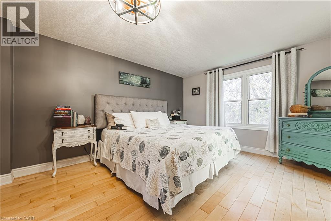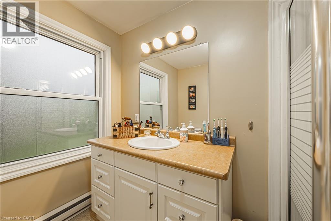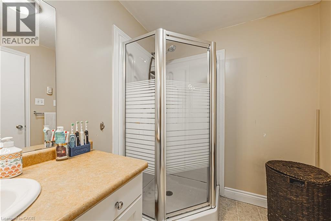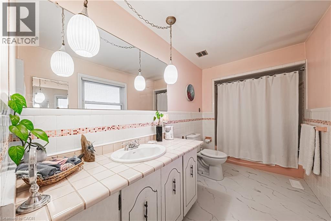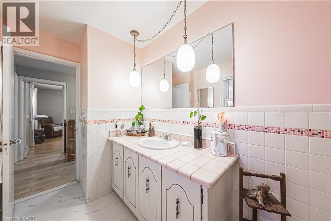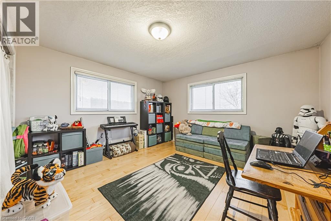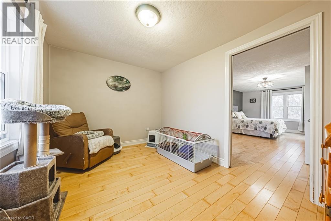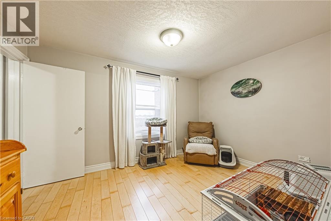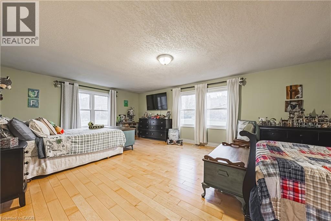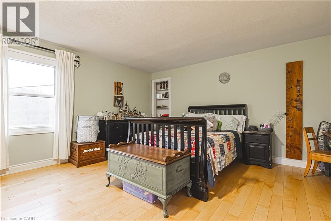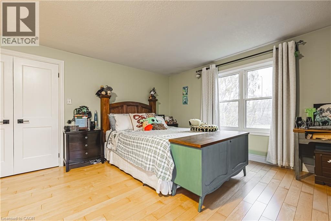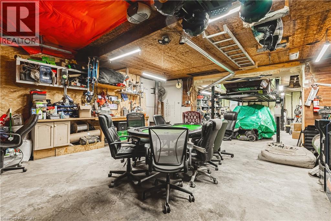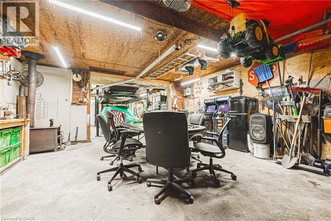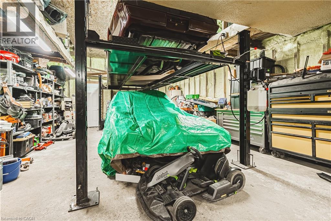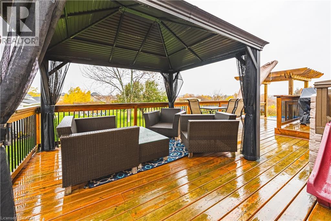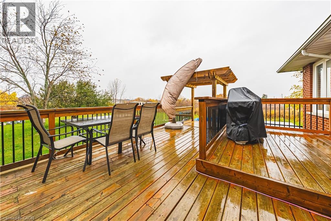4 Bedroom
3 Bathroom
4,063 ft2
2 Level
Fireplace
Above Ground Pool
Central Air Conditioning
Forced Air
Acreage
$1,759,000
Welcome to 70 Webster Road, Hamilton — a rare opportunity to enjoy country living within city limits. Nestled on 1.9 acres just below the Niagara Escarpment, this exceptional property offers the perfect blend of tranquility, convenience, and future potential. This spacious four-bedroom, two-and-a-half-bath home provides a peaceful rural setting while being just a short drive to the new Confederation GO Station, major amenities, and scenic local landmarks such as Devil’s Punch Bowl and Battlefield House. Beyond its charm as a private residence, this property presents incredible development potential, with plans supporting the opportunity to build 16 detached homes or up to 37 townhomes. Situated immediately west of the developing Vienna Orchard residential subdivision, this site stands poised for significant future growth in one of Hamilton’s most desirable escarpment communities. Whether you’re looking to settle into a serene family home surrounded by nature or invest in a promising development opportunity, 70 Webster Road offers endless possibilities in an unbeatable location. (id:50976)
Property Details
|
MLS® Number
|
40787056 |
|
Property Type
|
Single Family |
|
Amenities Near By
|
Schools, Shopping |
|
Community Features
|
Quiet Area |
|
Equipment Type
|
None |
|
Features
|
Conservation/green Belt, Paved Driveway, Crushed Stone Driveway, Sump Pump, Automatic Garage Door Opener |
|
Parking Space Total
|
34 |
|
Pool Type
|
Above Ground Pool |
|
Rental Equipment Type
|
None |
|
Structure
|
Shed |
Building
|
Bathroom Total
|
3 |
|
Bedrooms Above Ground
|
4 |
|
Bedrooms Total
|
4 |
|
Appliances
|
Dishwasher |
|
Architectural Style
|
2 Level |
|
Basement Development
|
Partially Finished |
|
Basement Type
|
Full (partially Finished) |
|
Constructed Date
|
1946 |
|
Construction Material
|
Concrete Block, Concrete Walls |
|
Construction Style Attachment
|
Detached |
|
Cooling Type
|
Central Air Conditioning |
|
Exterior Finish
|
Aluminum Siding, Brick, Concrete |
|
Fire Protection
|
Smoke Detectors |
|
Fireplace Fuel
|
Wood |
|
Fireplace Present
|
Yes |
|
Fireplace Total
|
1 |
|
Fireplace Type
|
Stove |
|
Foundation Type
|
Block |
|
Half Bath Total
|
1 |
|
Heating Fuel
|
Propane |
|
Heating Type
|
Forced Air |
|
Stories Total
|
2 |
|
Size Interior
|
4,063 Ft2 |
|
Type
|
House |
|
Utility Water
|
Cistern |
Parking
Land
|
Access Type
|
Road Access, Highway Access |
|
Acreage
|
Yes |
|
Fence Type
|
Fence |
|
Land Amenities
|
Schools, Shopping |
|
Sewer
|
Septic System |
|
Size Frontage
|
650 Ft |
|
Size Irregular
|
1.894 |
|
Size Total
|
1.894 Ac|1/2 - 1.99 Acres |
|
Size Total Text
|
1.894 Ac|1/2 - 1.99 Acres |
|
Zoning Description
|
C/s-1410 & Aa |
Rooms
| Level |
Type |
Length |
Width |
Dimensions |
|
Second Level |
4pc Bathroom |
|
|
6'5'' x 15'3'' |
|
Second Level |
Bedroom |
|
|
24'3'' x 15'3'' |
|
Second Level |
Full Bathroom |
|
|
11'11'' x 5'7'' |
|
Second Level |
Primary Bedroom |
|
|
21'4'' x 12'6'' |
|
Second Level |
Bedroom |
|
|
8'10'' x 12'6'' |
|
Second Level |
Bedroom |
|
|
15'4'' x 13'2'' |
|
Basement |
Utility Room |
|
|
26'5'' x 28'1'' |
|
Basement |
Recreation Room |
|
|
14'9'' x 22'8'' |
|
Main Level |
2pc Bathroom |
|
|
3' x 6' |
|
Main Level |
Dining Room |
|
|
17'8'' x 15'6'' |
|
Main Level |
Kitchen |
|
|
9'11'' x 15'3'' |
|
Main Level |
Games Room |
|
|
12'5'' x 7'8'' |
|
Main Level |
Living Room |
|
|
14'10'' x 23'2'' |
|
Main Level |
Office |
|
|
10'2'' x 9'10'' |
|
Main Level |
Foyer |
|
|
16'11'' x 5'7'' |
|
Main Level |
Family Room |
|
|
17'8'' x 12'0'' |
https://www.realtor.ca/real-estate/29087536/70-webster-road-hamilton



