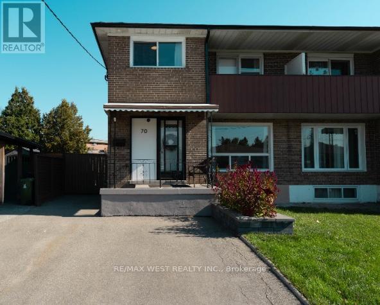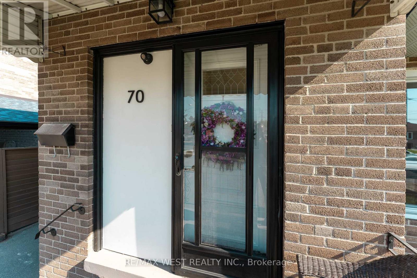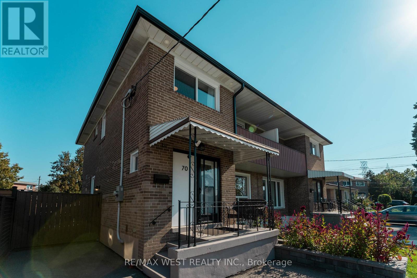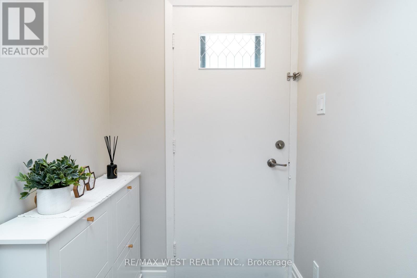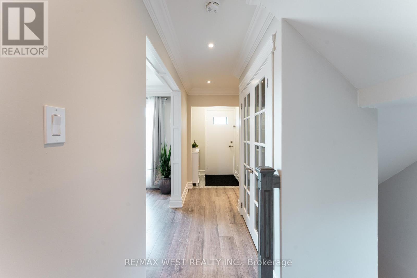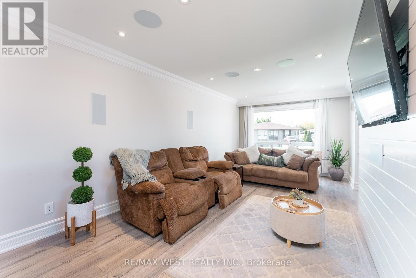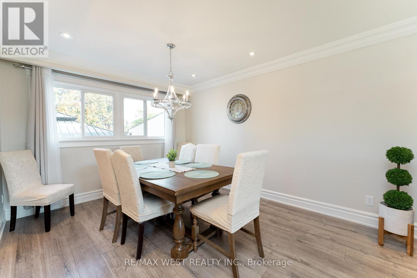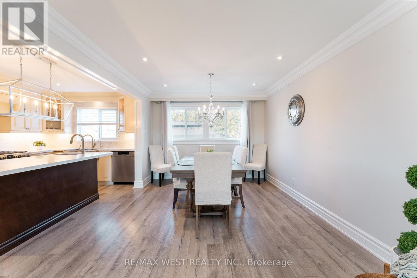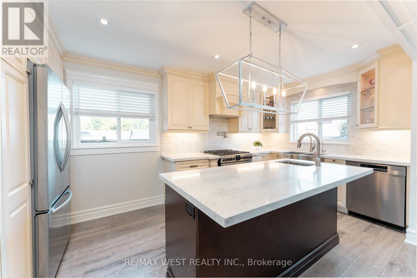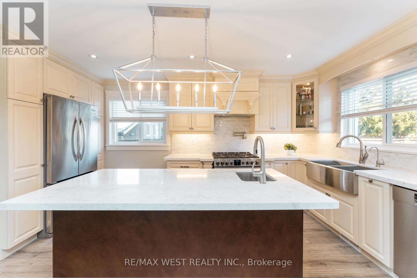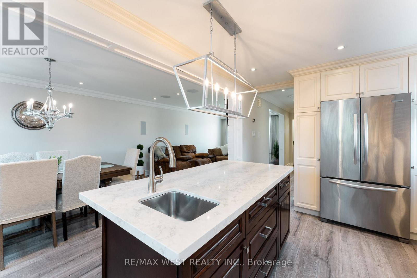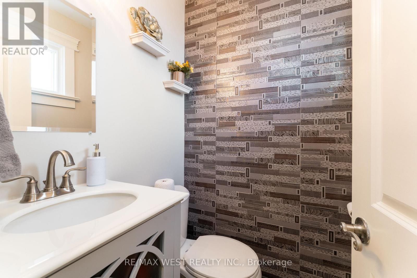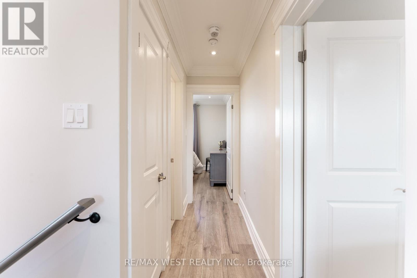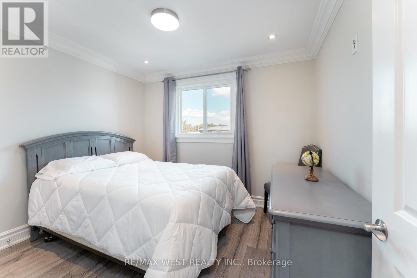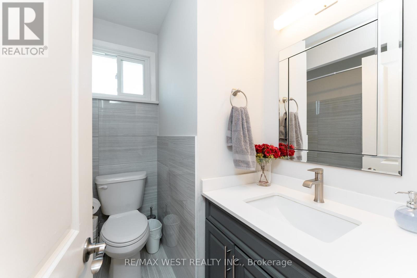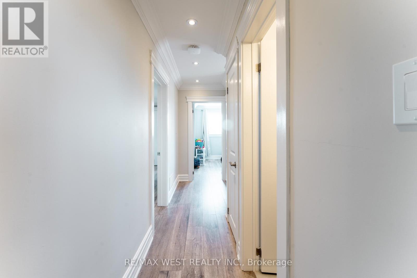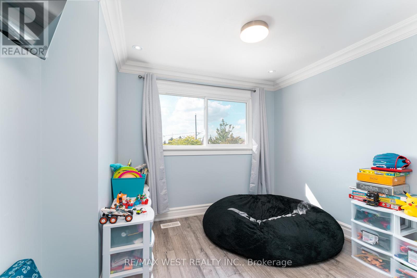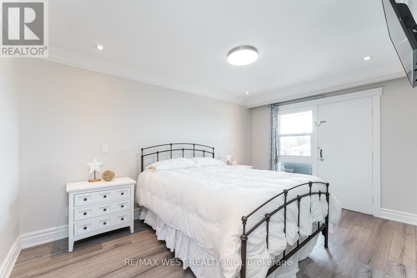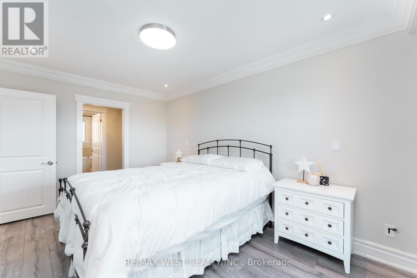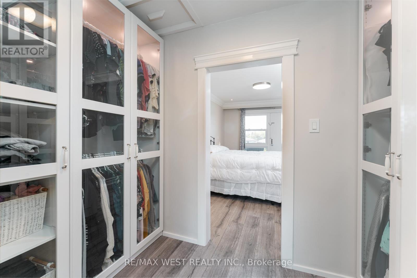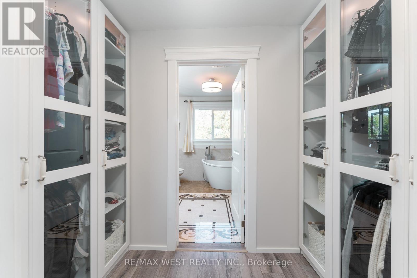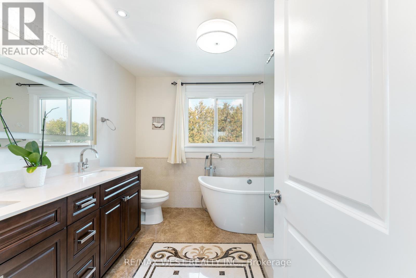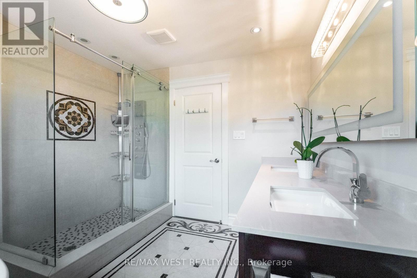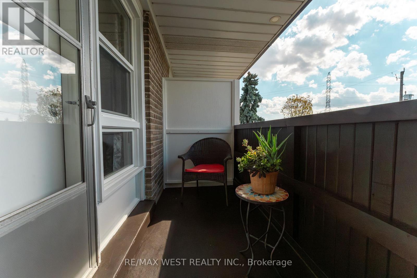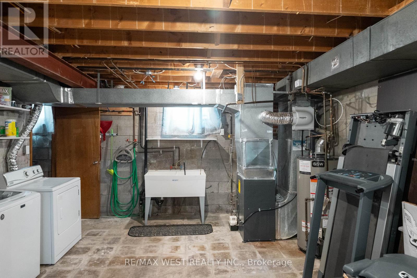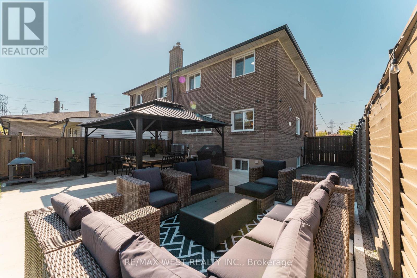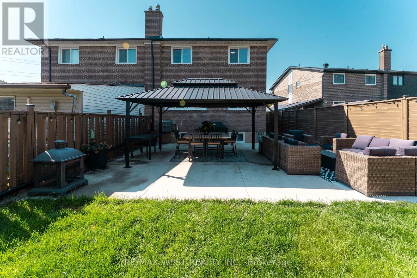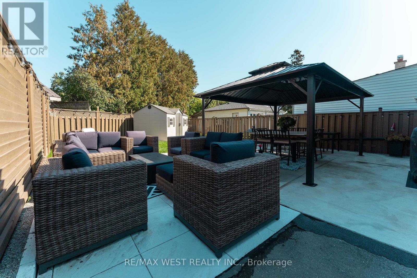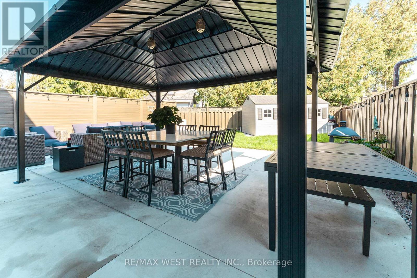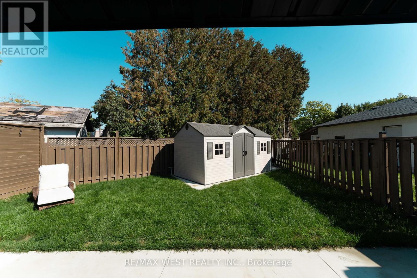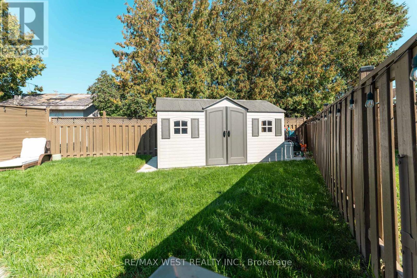3 Bedroom
3 Bathroom
1,100 - 1,500 ft2
Central Air Conditioning
Forced Air
$1,099,900
An Amazing Opportunity to Own Your Dream Family Home on a Quiet Crescent! This beautifully renovated 3-bedroom, 3-bathroom home features custom finishes and superior Craftmanship. Enjoy cooking in the chef-inspired kitchen, complete with quartz countertops, stylish backsplash, and a large island that includes an island prep sink- perfect for entertaining. The open-concept living and dining area boasts modern design with elegant trim work. A convenient main-floor powder room adds to the homes functionality and style. The spacious master bedroom includes a walk out balcony, walk-in closet and a stunning 5-piece ensuite bathroom. New windows replaced Nov 2024. The separate side entrance can easily convert the basement into an income generating apartment, private in law sweet, a lower-level family entertainment room. Basement is, equipped with a rough-in for a future bathroom, offers incredible potential. This home is a true gem with a private drive, landscaped backyard, lots of lighting which is ideal for first-time homebuyers or as an investment opportunity. Conveniently located near transit, schools, shops, and highway 407/401 and 400 offering both comfort and accessibility. (id:50976)
Property Details
|
MLS® Number
|
W12452323 |
|
Property Type
|
Single Family |
|
Community Name
|
Black Creek |
|
Equipment Type
|
Water Heater |
|
Features
|
Carpet Free |
|
Parking Space Total
|
4 |
|
Rental Equipment Type
|
Water Heater |
Building
|
Bathroom Total
|
3 |
|
Bedrooms Above Ground
|
3 |
|
Bedrooms Total
|
3 |
|
Appliances
|
Dishwasher, Dryer, Stove, Washer, Window Coverings, Refrigerator |
|
Basement Development
|
Unfinished |
|
Basement Type
|
N/a (unfinished) |
|
Construction Style Attachment
|
Semi-detached |
|
Cooling Type
|
Central Air Conditioning |
|
Exterior Finish
|
Brick |
|
Flooring Type
|
Hardwood |
|
Foundation Type
|
Block |
|
Half Bath Total
|
1 |
|
Heating Fuel
|
Natural Gas |
|
Heating Type
|
Forced Air |
|
Stories Total
|
2 |
|
Size Interior
|
1,100 - 1,500 Ft2 |
|
Type
|
House |
|
Utility Water
|
Municipal Water |
Parking
Land
|
Acreage
|
No |
|
Sewer
|
Sanitary Sewer |
|
Size Depth
|
129 Ft ,6 In |
|
Size Frontage
|
31 Ft ,3 In |
|
Size Irregular
|
31.3 X 129.5 Ft |
|
Size Total Text
|
31.3 X 129.5 Ft |
Rooms
| Level |
Type |
Length |
Width |
Dimensions |
|
Second Level |
Primary Bedroom |
4.44 m |
2.97 m |
4.44 m x 2.97 m |
|
Second Level |
Bedroom 2 |
3.31 m |
3.1 m |
3.31 m x 3.1 m |
|
Third Level |
Bedroom 3 |
3.31 m |
2.74 m |
3.31 m x 2.74 m |
|
Main Level |
Living Room |
4.65 m |
3.26 m |
4.65 m x 3.26 m |
|
Main Level |
Dining Room |
4.44 m |
3.26 m |
4.44 m x 3.26 m |
|
Main Level |
Kitchen |
4.91 m |
2.69 m |
4.91 m x 2.69 m |
https://www.realtor.ca/real-estate/28967239/70-wheatsheaf-crescent-toronto-black-creek-black-creek



