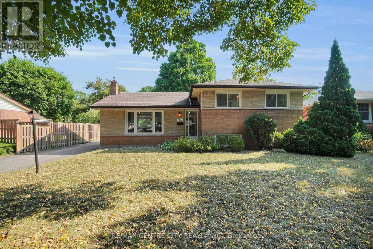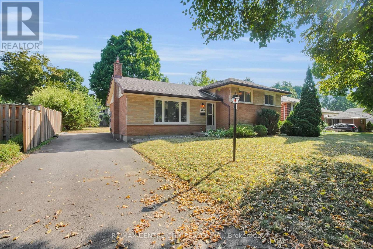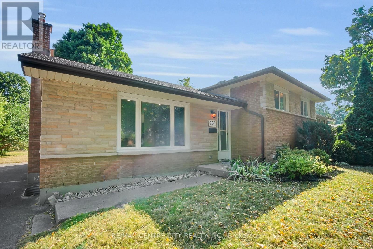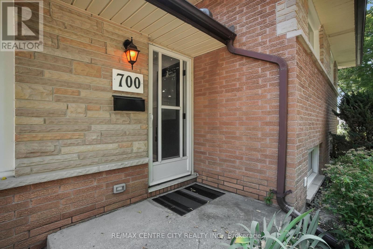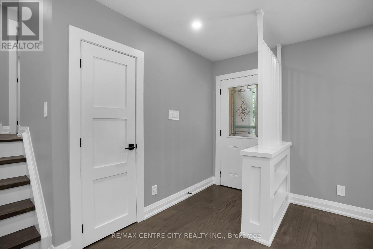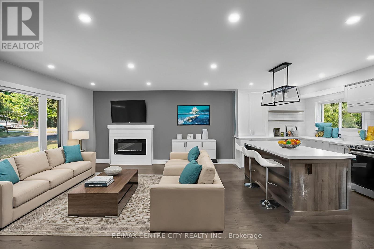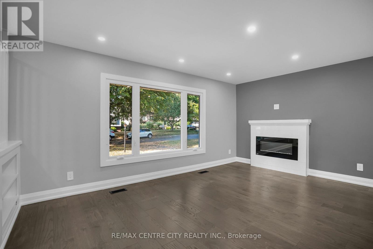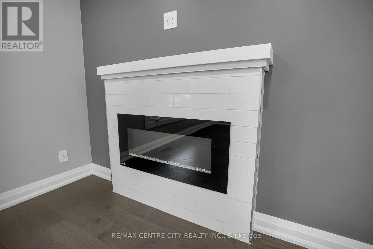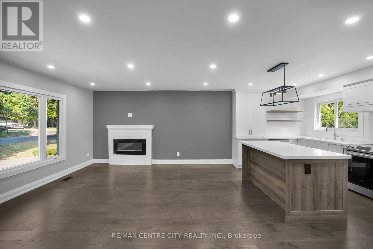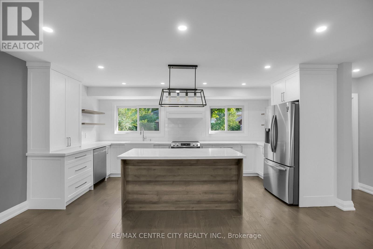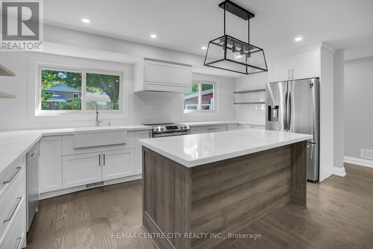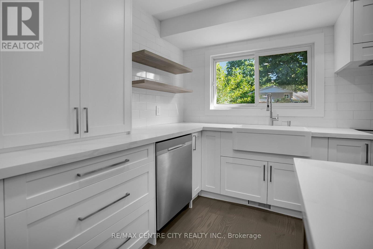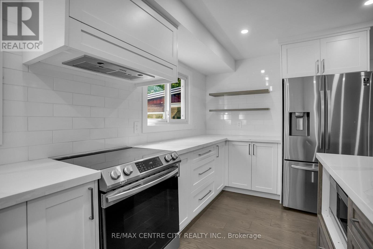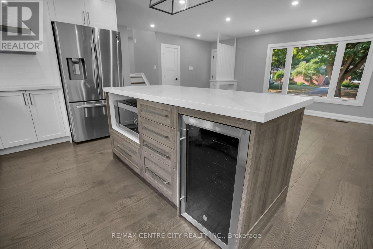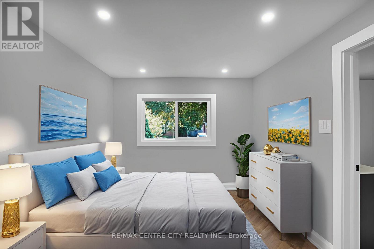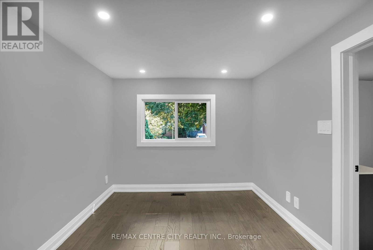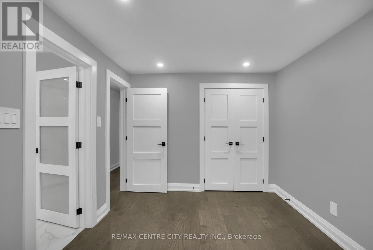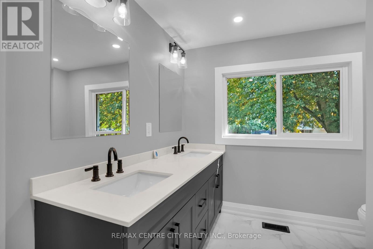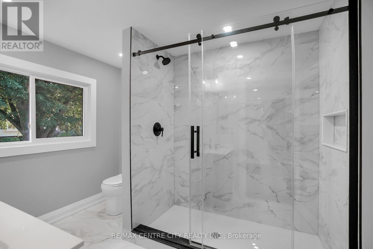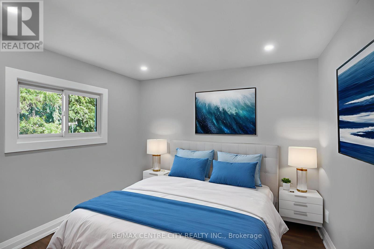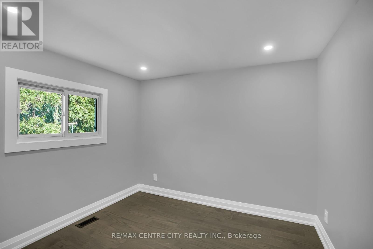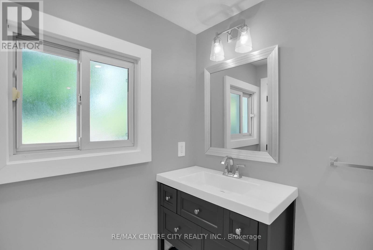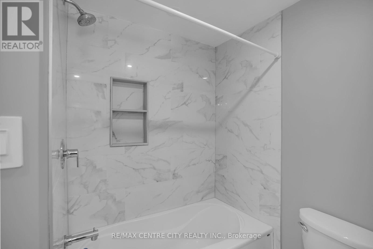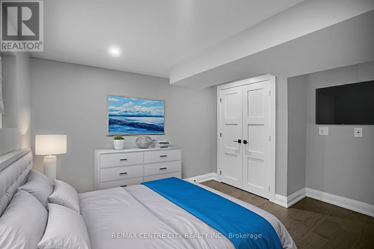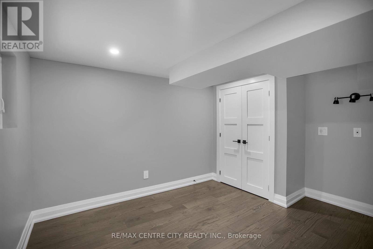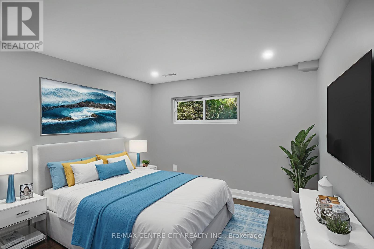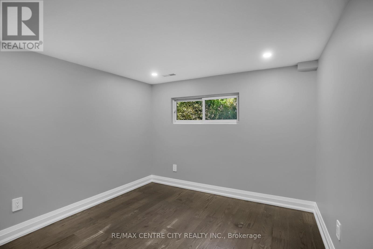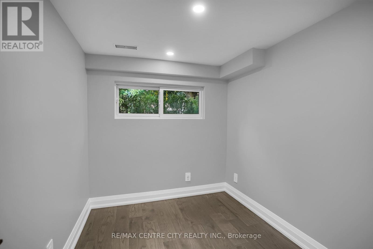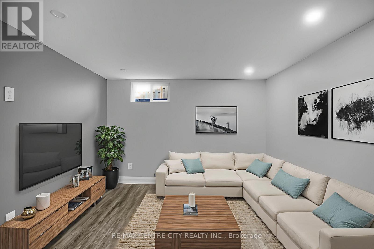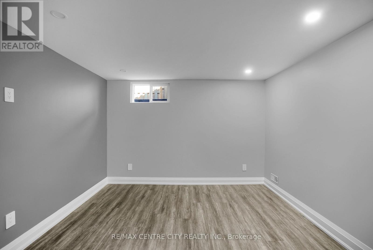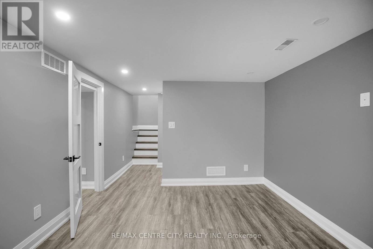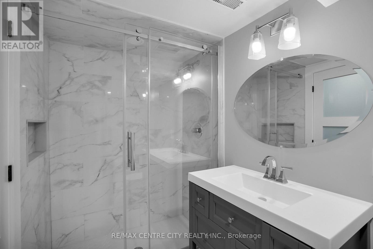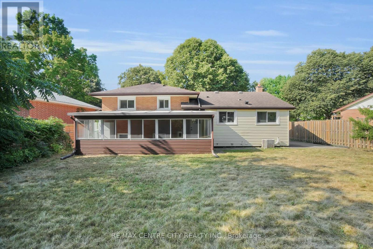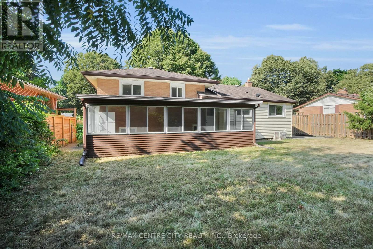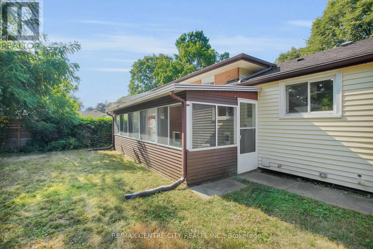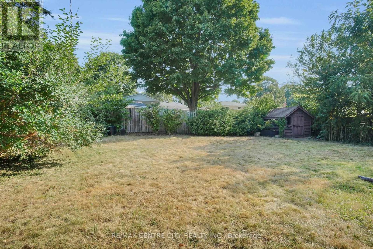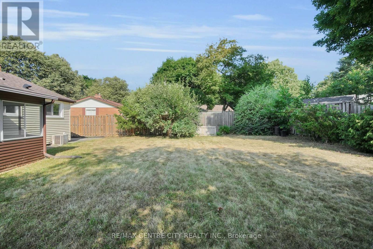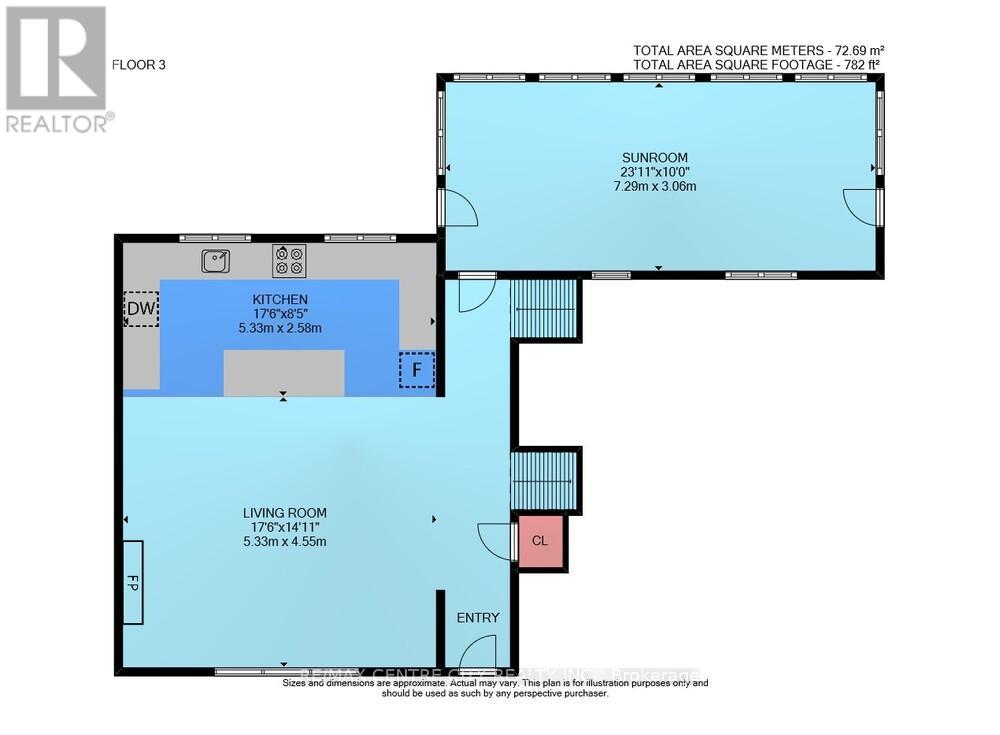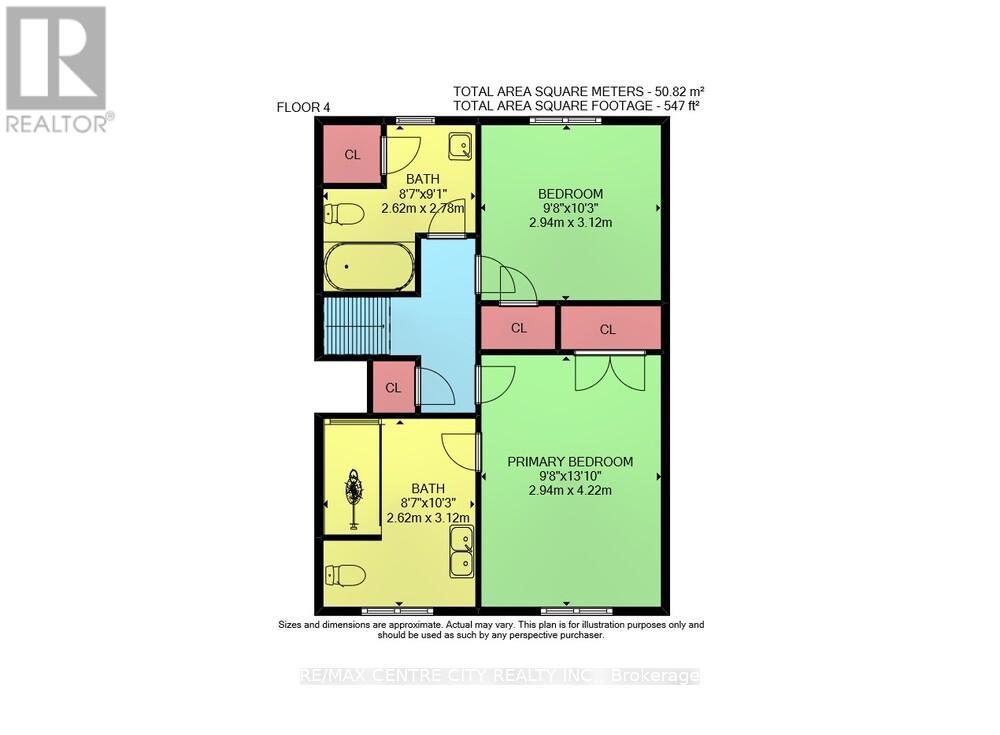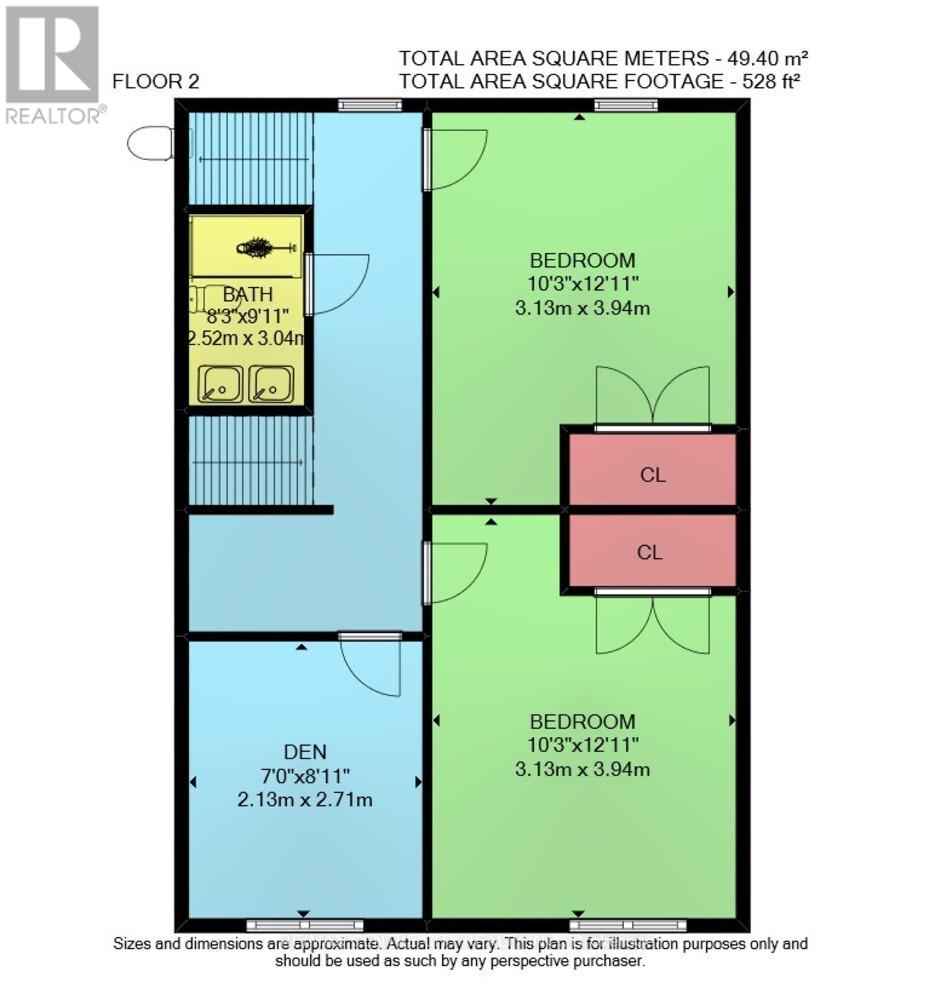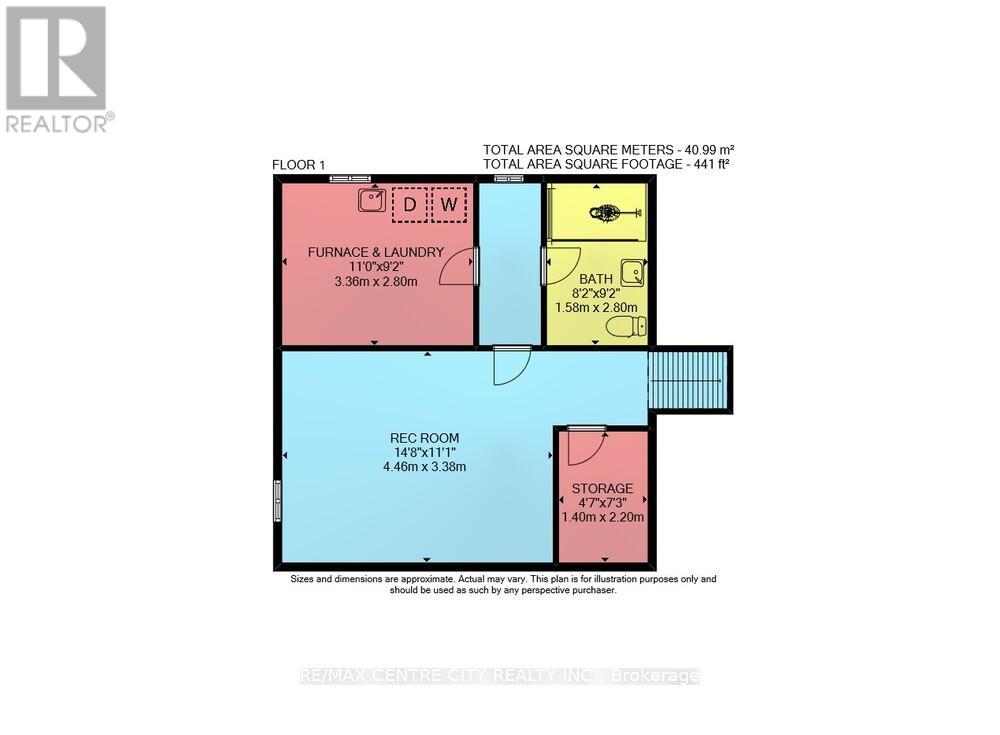4 Bedroom
4 Bathroom
1,100 - 1,500 ft2
Fireplace
Central Air Conditioning
Forced Air
$699,900
Exceptionally renovated 4-bedroom, 4 bathroom sidesplit in desirable Northridge! Set on a quiet, tree-lined crescent across from parks, top-rated schools, and amenities. This 4-level home includes 4 bedrooms plus office, and 4 bathrooms, including a 4-piece ensuite. The open-concept main floor features a modern kitchen with island and new appliances, along with multiple living areas for flexible family living. Upgrades include new windows, plumbing, and electrical throughout with updated 125-amp panel, CAT5 wiring in every room with built-in USB outlets, Wi-Fi extender, central vac rough-in, and a new owned hot water tank. (id:50976)
Property Details
|
MLS® Number
|
X12387710 |
|
Property Type
|
Single Family |
|
Community Name
|
North H |
|
Amenities Near By
|
Public Transit, Schools, Park, Place Of Worship |
|
Features
|
Wooded Area, Carpet Free |
|
Parking Space Total
|
4 |
|
Structure
|
Shed |
Building
|
Bathroom Total
|
4 |
|
Bedrooms Above Ground
|
4 |
|
Bedrooms Total
|
4 |
|
Amenities
|
Fireplace(s) |
|
Appliances
|
Dishwasher, Dryer, Water Heater, Microwave, Hood Fan, Stove, Washer, Refrigerator |
|
Basement Development
|
Finished |
|
Basement Type
|
N/a (finished) |
|
Construction Style Attachment
|
Detached |
|
Construction Style Split Level
|
Sidesplit |
|
Cooling Type
|
Central Air Conditioning |
|
Exterior Finish
|
Brick, Vinyl Siding |
|
Fire Protection
|
Smoke Detectors |
|
Fireplace Present
|
Yes |
|
Fireplace Total
|
1 |
|
Foundation Type
|
Poured Concrete |
|
Half Bath Total
|
1 |
|
Heating Fuel
|
Natural Gas |
|
Heating Type
|
Forced Air |
|
Size Interior
|
1,100 - 1,500 Ft2 |
|
Type
|
House |
|
Utility Water
|
Municipal Water |
Parking
Land
|
Acreage
|
No |
|
Fence Type
|
Partially Fenced |
|
Land Amenities
|
Public Transit, Schools, Park, Place Of Worship |
|
Sewer
|
Sanitary Sewer |
|
Size Depth
|
100 Ft |
|
Size Frontage
|
60 Ft |
|
Size Irregular
|
60 X 100 Ft |
|
Size Total Text
|
60 X 100 Ft |
|
Surface Water
|
River/stream |
|
Zoning Description
|
R1-7 |
Rooms
| Level |
Type |
Length |
Width |
Dimensions |
|
Basement |
Other |
1.47 m |
2.11 m |
1.47 m x 2.11 m |
|
Basement |
Family Room |
4.46 m |
3.38 m |
4.46 m x 3.38 m |
|
Basement |
Bathroom |
2.8 m |
1.58 m |
2.8 m x 1.58 m |
|
Basement |
Utility Room |
3.36 m |
2.8 m |
3.36 m x 2.8 m |
|
Lower Level |
Bathroom |
3.05 m |
2.52 m |
3.05 m x 2.52 m |
|
Lower Level |
Bedroom 3 |
3.12 m |
3.94 m |
3.12 m x 3.94 m |
|
Lower Level |
Bedroom 4 |
3.13 m |
4.01 m |
3.13 m x 4.01 m |
|
Lower Level |
Office |
2.16 m |
2.82 m |
2.16 m x 2.82 m |
|
Main Level |
Living Room |
5.33 m |
4.55 m |
5.33 m x 4.55 m |
|
Main Level |
Kitchen |
5.33 m |
2.58 m |
5.33 m x 2.58 m |
|
Main Level |
Sunroom |
7.29 m |
3.06 m |
7.29 m x 3.06 m |
|
Upper Level |
Primary Bedroom |
2.94 m |
4.22 m |
2.94 m x 4.22 m |
|
Upper Level |
Bathroom |
2.62 m |
3.12 m |
2.62 m x 3.12 m |
|
Upper Level |
Bedroom 2 |
2.94 m |
3.12 m |
2.94 m x 3.12 m |
|
Upper Level |
Bathroom |
2.62 m |
2.78 m |
2.62 m x 2.78 m |
https://www.realtor.ca/real-estate/28828146/700-glengyle-crescent-london-north-north-h-north-h



