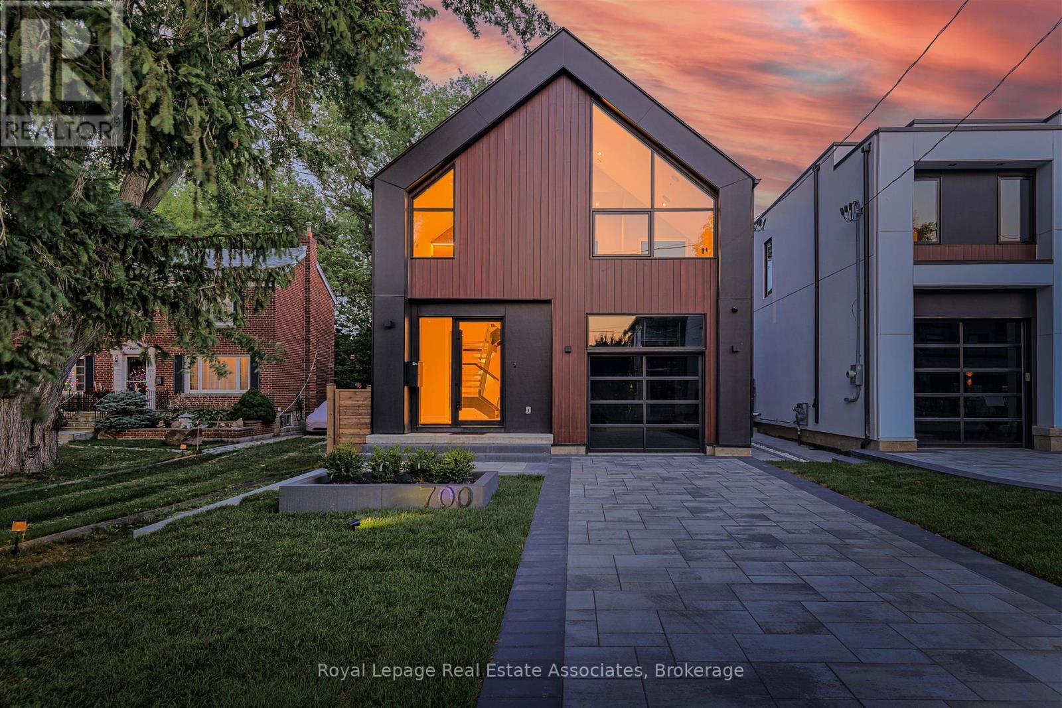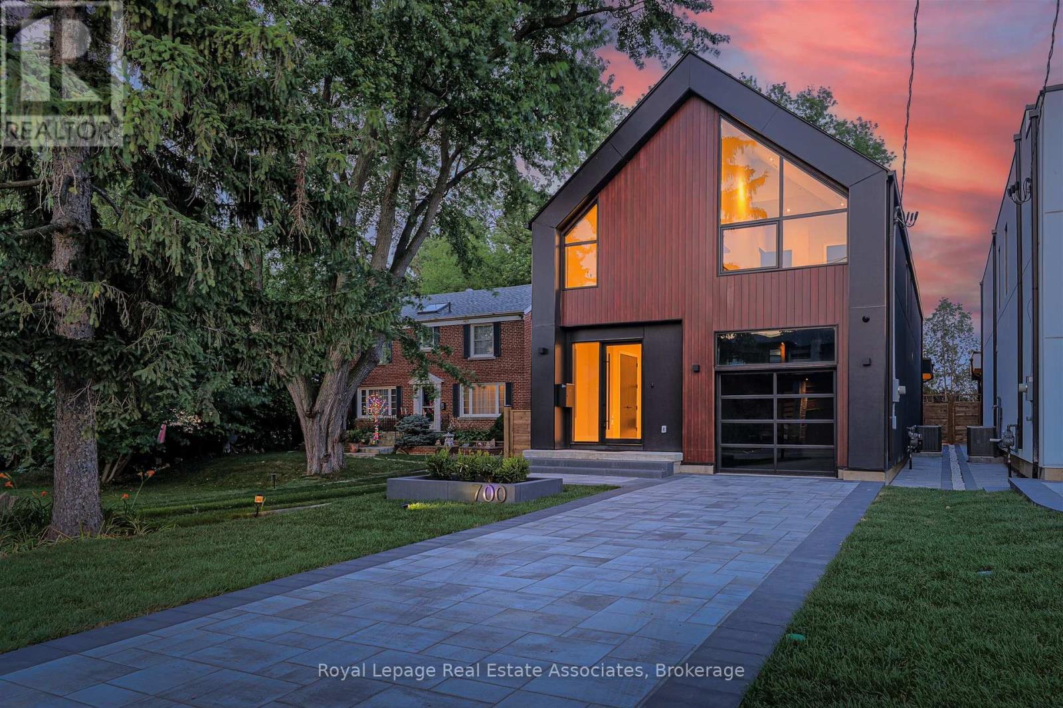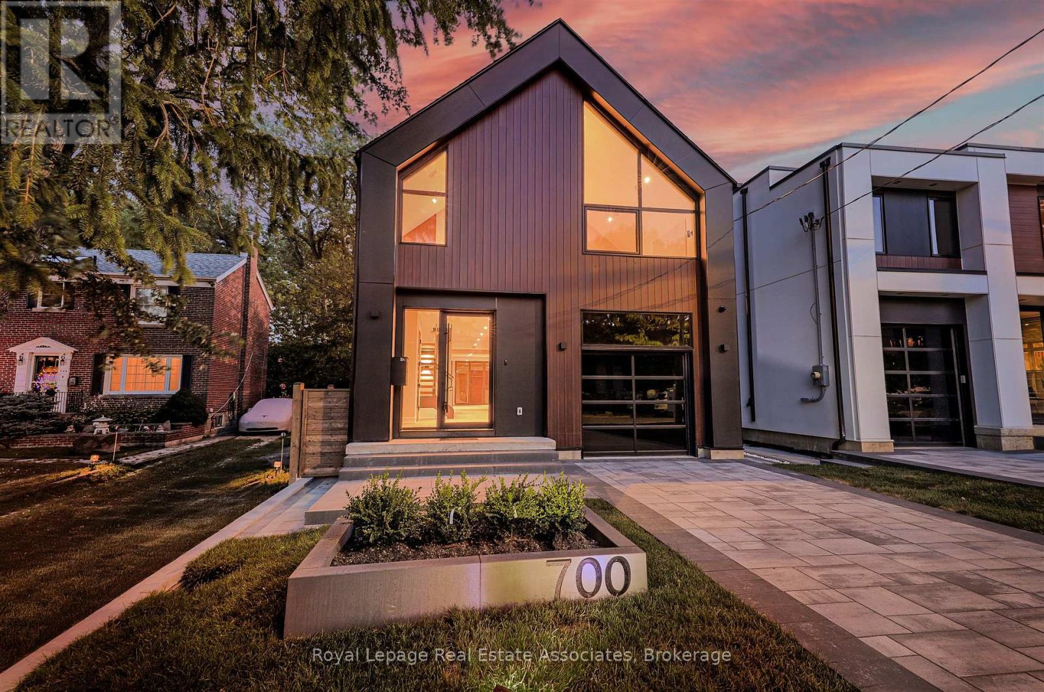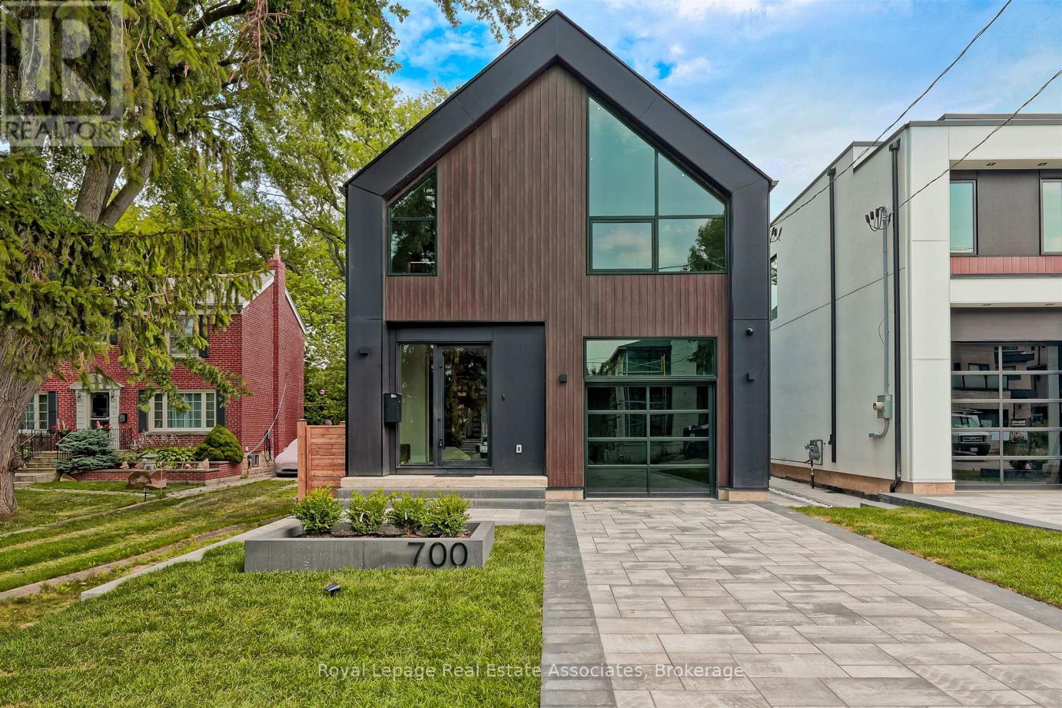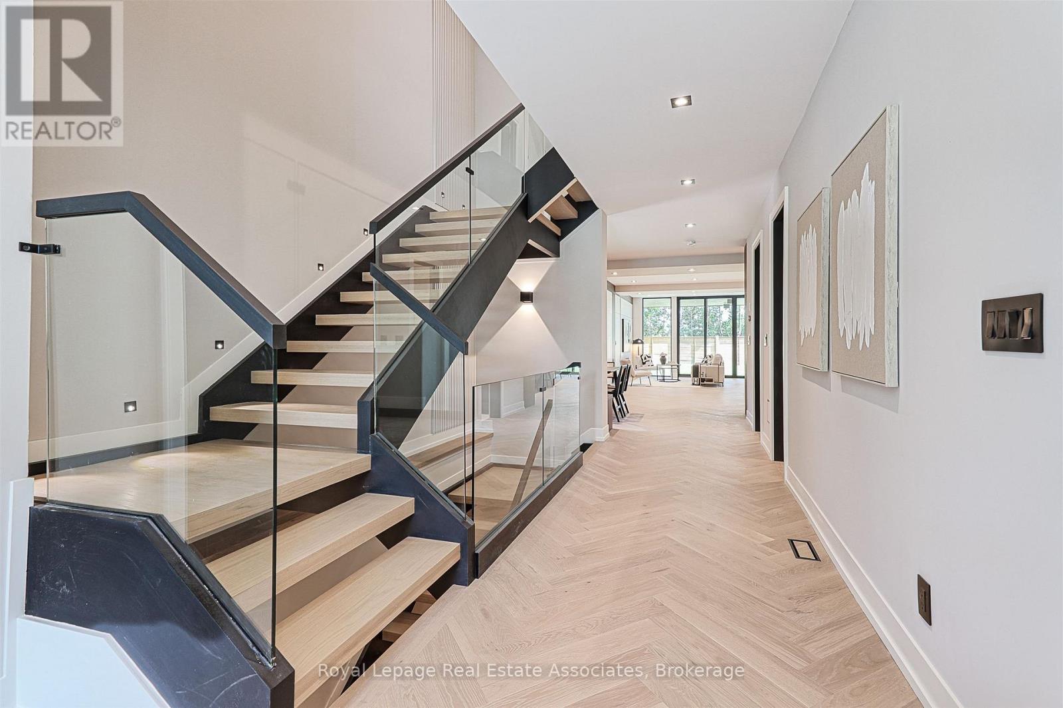5 Bedroom
5 Bathroom
3,000 - 3,500 ft2
Fireplace
Central Air Conditioning
Forced Air
$3,378,000
Presenting a remarkable opportunity to own a spectacular luxury residence meticulously constructed by Montbeck Developments. Move in today! This masterfully curated open-concept home exudes sophistication with herringbone-laid white oak flooring, dramatic ceiling heights, floor-to-ceiling windows that invite an abundance of natural light throughout. Enjoy the pleasure of optimal indoor/outdoor flow from the living room, dining room and kitchen each opening to covered patio & landscaped backyard. The bespoke designer kitchen is a statement in form and function, appointed with top-tier Fisher & Paykel appliances, exquisite quartz countertops and full-height backsplash, an oversized waterfall island ideal for elevated entertaining, & a walk-in pantry offering both elegance and practicality. The adjoining living and dining spaces exude sophistication and warmth, featuring custom millwork and a sleek linear electric fireplace. The primary suite includes a bathroom with soaker tub, separate glass shower, and dual-sink vanity, with park & lake views. A fully customized walk-in closet featuring built-in illuminated lighting, tailored cabinetry, and thoughtfully designed storage to elevate everyday living. Three more thoughtfully designed bedrooms, featuring custom built-in desks, tailored closets, and stylish ensuites adorned with concrete-inspired porcelain tile and premium designer fixtures. The fully finished lower level enhances the homes living space, offering a spacious family or recreation room complemented by a sleek 3-piece bathroom. Designed with comfort and function in mind the fully finished lower level enhances the homes living space, also features radiant heated floors, a rough-in for a home theatre or fitness studio. Integrated ceiling speakers provide ambient sound throughout, a well-appointed mudroom with abundant custom storage, a stylish servery, & an attached garage is finished with a striking black-tinted glass door for a modern, architectural touch! (id:50976)
Open House
This property has open houses!
Starts at:
2:00 pm
Ends at:
4:00 pm
Starts at:
2:00 pm
Ends at:
4:00 pm
Property Details
|
MLS® Number
|
W12293304 |
|
Property Type
|
Single Family |
|
Community Name
|
Lakeview |
|
Amenities Near By
|
Park, Marina, Schools |
|
Features
|
Wooded Area, Carpet Free |
|
Parking Space Total
|
4 |
Building
|
Bathroom Total
|
5 |
|
Bedrooms Above Ground
|
4 |
|
Bedrooms Below Ground
|
1 |
|
Bedrooms Total
|
5 |
|
Amenities
|
Fireplace(s) |
|
Appliances
|
Garage Door Opener Remote(s), Dishwasher, Dryer, Stove, Washer, Refrigerator |
|
Basement Development
|
Finished |
|
Basement Type
|
N/a (finished) |
|
Construction Style Attachment
|
Detached |
|
Cooling Type
|
Central Air Conditioning |
|
Exterior Finish
|
Steel, Stucco |
|
Fireplace Present
|
Yes |
|
Flooring Type
|
Hardwood |
|
Foundation Type
|
Concrete, Poured Concrete |
|
Half Bath Total
|
1 |
|
Heating Fuel
|
Natural Gas |
|
Heating Type
|
Forced Air |
|
Stories Total
|
2 |
|
Size Interior
|
3,000 - 3,500 Ft2 |
|
Type
|
House |
|
Utility Water
|
Municipal Water |
Parking
Land
|
Acreage
|
No |
|
Fence Type
|
Fully Fenced, Fenced Yard |
|
Land Amenities
|
Park, Marina, Schools |
|
Sewer
|
Sanitary Sewer |
|
Size Depth
|
143 Ft ,3 In |
|
Size Frontage
|
33 Ft ,1 In |
|
Size Irregular
|
33.1 X 143.3 Ft |
|
Size Total Text
|
33.1 X 143.3 Ft |
|
Surface Water
|
Lake/pond |
Rooms
| Level |
Type |
Length |
Width |
Dimensions |
|
Lower Level |
Family Room |
6.78 m |
5.61 m |
6.78 m x 5.61 m |
|
Lower Level |
Recreational, Games Room |
6.63 m |
3.12 m |
6.63 m x 3.12 m |
|
Main Level |
Kitchen |
4.5 m |
3.1 m |
4.5 m x 3.1 m |
|
Main Level |
Dining Room |
4.45 m |
2.9 m |
4.45 m x 2.9 m |
|
Main Level |
Living Room |
7.82 m |
3.96 m |
7.82 m x 3.96 m |
|
Main Level |
Mud Room |
3.66 m |
1.7 m |
3.66 m x 1.7 m |
|
Upper Level |
Primary Bedroom |
5.69 m |
4.27 m |
5.69 m x 4.27 m |
|
Upper Level |
Bedroom 2 |
4.11 m |
4.11 m |
4.11 m x 4.11 m |
|
Upper Level |
Bedroom 3 |
4.22 m |
3.61 m |
4.22 m x 3.61 m |
|
Upper Level |
Bedroom 4 |
6.4 m |
3.56 m |
6.4 m x 3.56 m |
https://www.realtor.ca/real-estate/28623851/700-montbeck-crescent-mississauga-lakeview-lakeview



