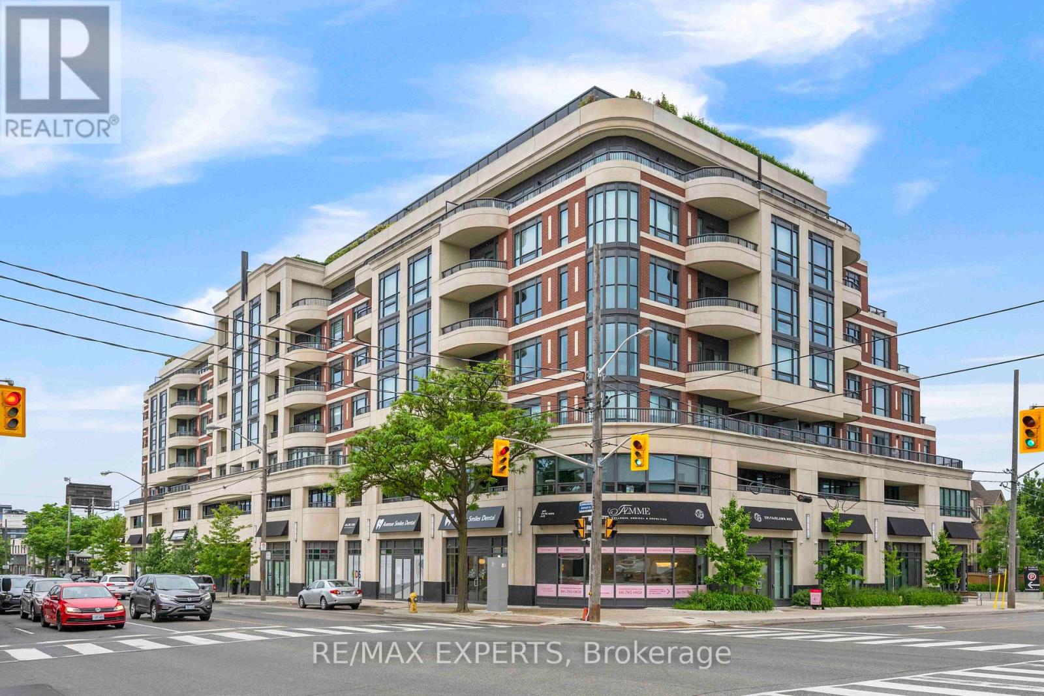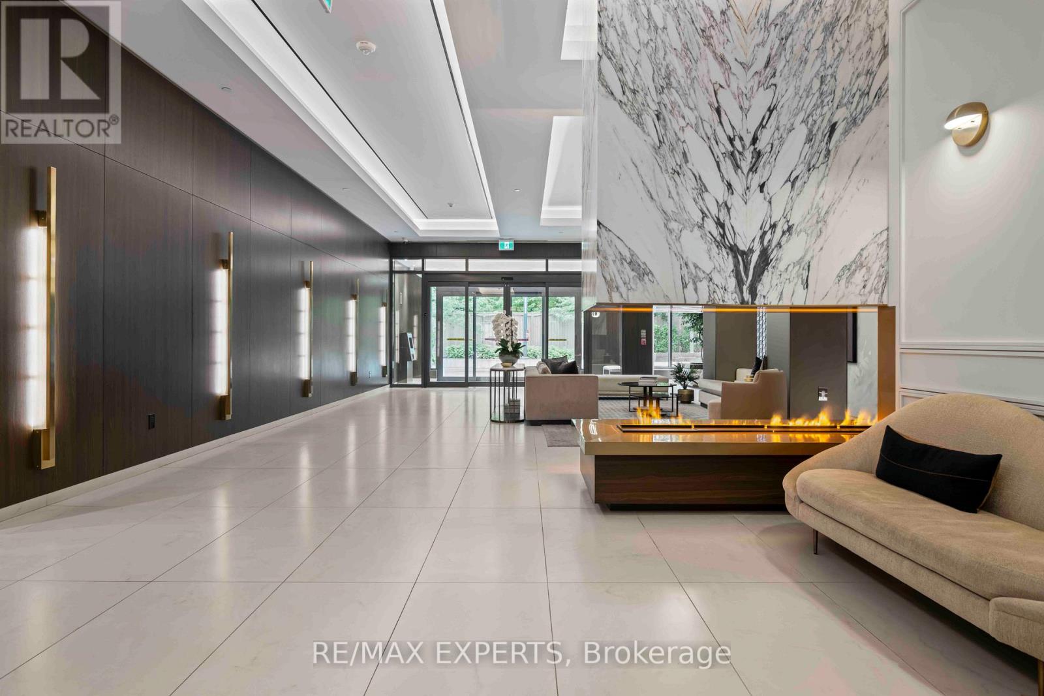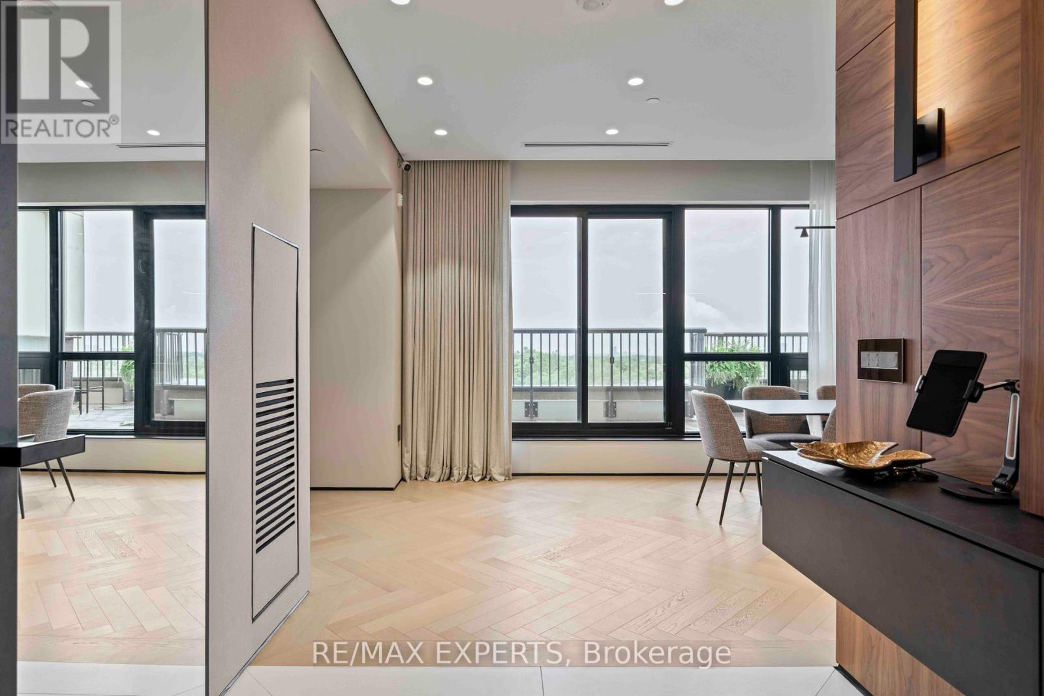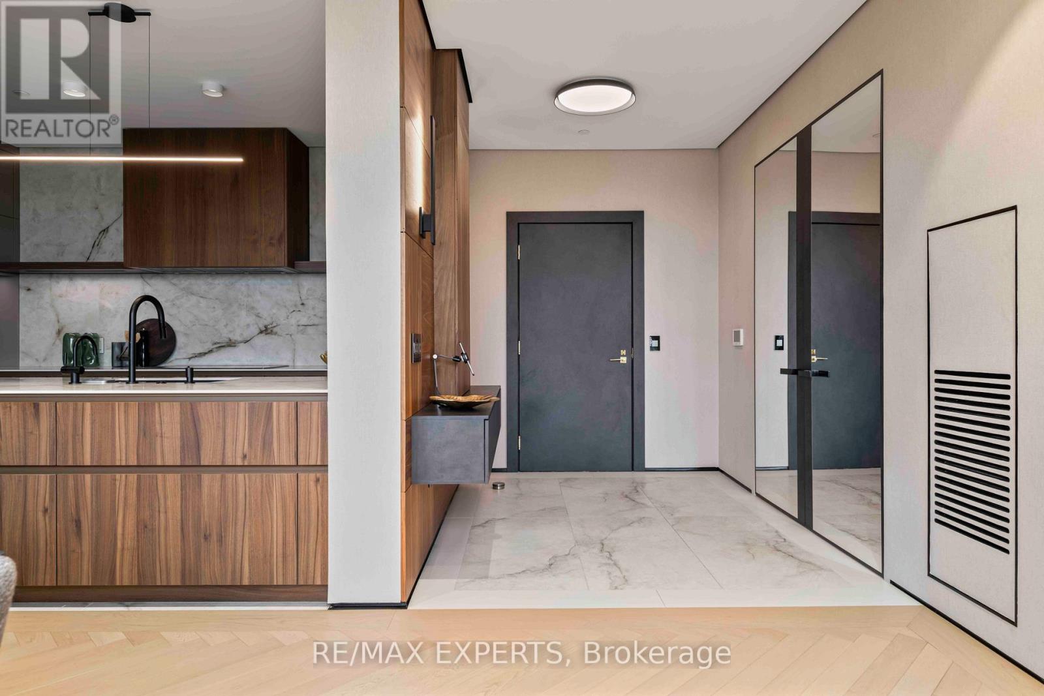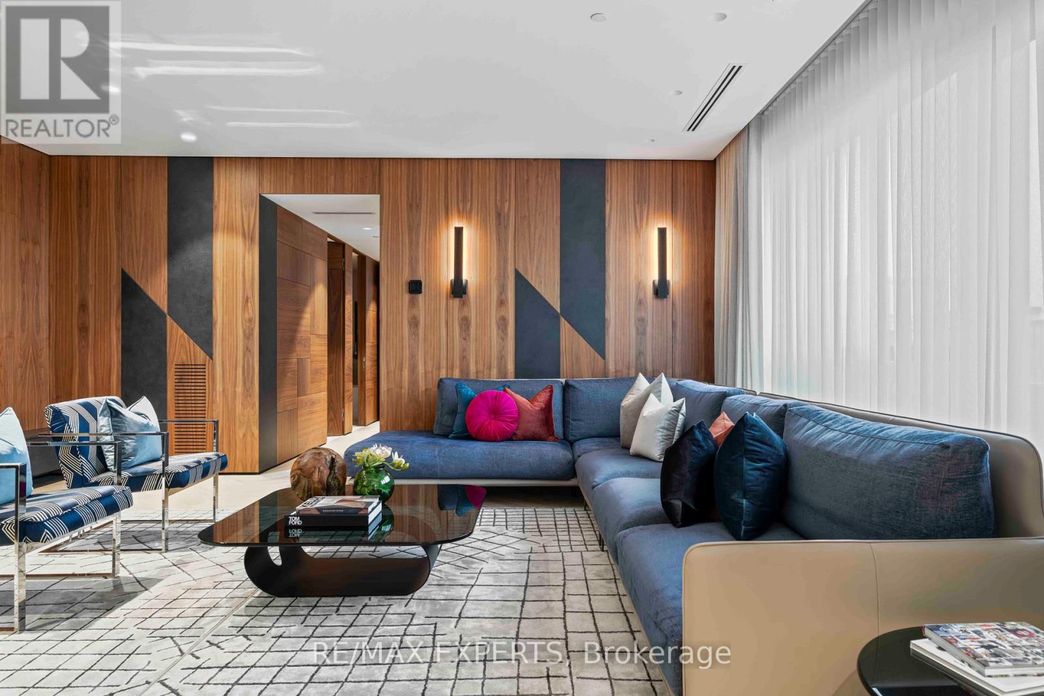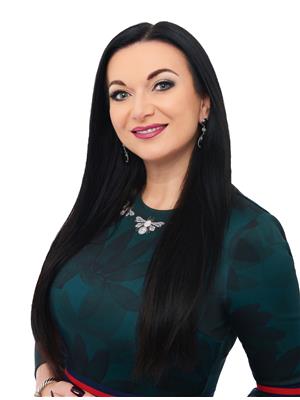4 Bedroom
3 Bathroom
2,250 - 2,499 ft2
Central Air Conditioning
Forced Air
$4,399,000Maintenance, Heat, Common Area Maintenance, Insurance, Parking
$2,193.75 Monthly
Boutique Luxury Living In One Of The Most Affluent Neighborhoods In Toronto! This extraordinarily designed 3 Bedroom pus Den, 3 Bathroom Penthouse Suite is truly a show stopper! The property boasts a luxurious, modern design with standout features like a smart dimmable lighting system, motorized curtains, and a monitored smart security system with cameras and sensors, ensuring convenience and safety. The custom Leicht kitchen shines with high-end Gaggenau and Miele appliances, a Neolith Himalaya Crystal backsplash, and a water filtration system, while heated floors in all three bathrooms, the kitchen, and foyer elevate comfort. Custom 120 Sq ft dream walk-in closet. Spa-like ensuite featuring a freestanding bath, rain shower and intelligent toilet. Custom wood paneling, engineered hardwood floors, and solid wood doors throughout add elegance, complemented by a primary bedroom with a Sangiacomo custom headboard, condensation-preventing heated floor cables and a walk out to balcony. The dining room's convertible bar cabinet and terrace walk-out, plus pre-wired built-in speakers, make this home perfect for sophisticated living and entertaining. Additionally, the expansive 590-square-foot terrace, equipped with snow-melting heated floors by Warmly Yours, gas and water hookups, and levelled concrete tiles, offers an exceptional outdoor space for year-round enjoyment. No detail was overlooked or expense spared during design and renovation! You too can call this masterpiece home! (id:50976)
Property Details
|
MLS® Number
|
C12235019 |
|
Property Type
|
Single Family |
|
Community Name
|
Bedford Park-Nortown |
|
Amenities Near By
|
Park, Place Of Worship, Public Transit, Schools |
|
Community Features
|
Pet Restrictions |
|
Features
|
Carpet Free |
|
Parking Space Total
|
2 |
Building
|
Bathroom Total
|
3 |
|
Bedrooms Above Ground
|
3 |
|
Bedrooms Below Ground
|
1 |
|
Bedrooms Total
|
4 |
|
Age
|
0 To 5 Years |
|
Amenities
|
Security/concierge, Exercise Centre, Visitor Parking, Storage - Locker |
|
Appliances
|
Oven - Built-in, Central Vacuum, Water Purifier, Cooktop, Dishwasher, Dryer, Freezer, Humidifier, Oven, Alarm System, Washer, Water Treatment, Window Coverings, Wine Fridge, Refrigerator |
|
Cooling Type
|
Central Air Conditioning |
|
Exterior Finish
|
Concrete |
|
Fire Protection
|
Alarm System, Security Guard, Security System, Smoke Detectors |
|
Flooring Type
|
Hardwood |
|
Heating Fuel
|
Natural Gas |
|
Heating Type
|
Forced Air |
|
Size Interior
|
2,250 - 2,499 Ft2 |
|
Type
|
Apartment |
Parking
Land
|
Acreage
|
No |
|
Land Amenities
|
Park, Place Of Worship, Public Transit, Schools |
Rooms
| Level |
Type |
Length |
Width |
Dimensions |
|
Flat |
Living Room |
6.21 m |
5.04 m |
6.21 m x 5.04 m |
|
Flat |
Dining Room |
3.25 m |
6.12 m |
3.25 m x 6.12 m |
|
Flat |
Kitchen |
2.92 m |
4.12 m |
2.92 m x 4.12 m |
|
Flat |
Primary Bedroom |
5.2 m |
3.68 m |
5.2 m x 3.68 m |
|
Flat |
Bedroom 2 |
3.15 m |
4.39 m |
3.15 m x 4.39 m |
|
Flat |
Bedroom 3 |
4.31 m |
3.69 m |
4.31 m x 3.69 m |
|
Flat |
Office |
4 m |
3.06 m |
4 m x 3.06 m |
https://www.realtor.ca/real-estate/28498602/702-1700-avenue-road-toronto-bedford-park-nortown-bedford-park-nortown



