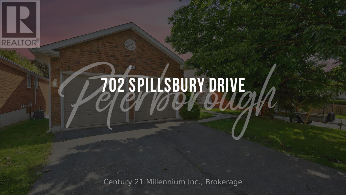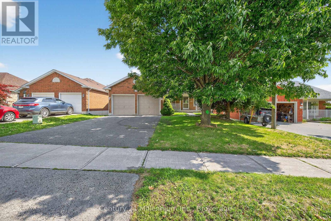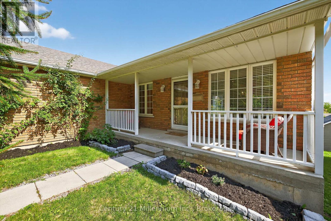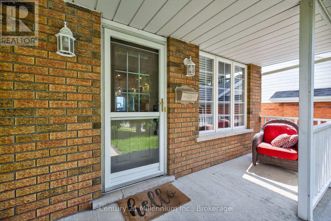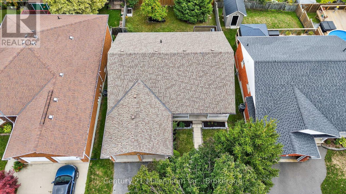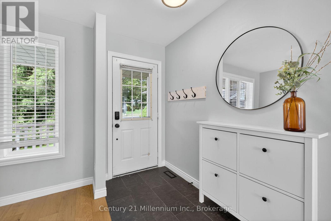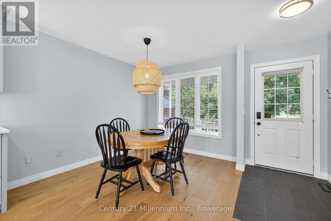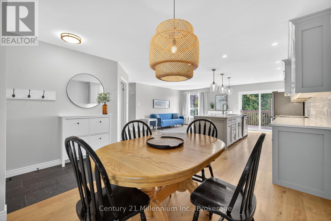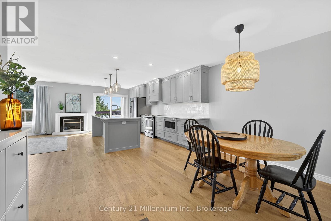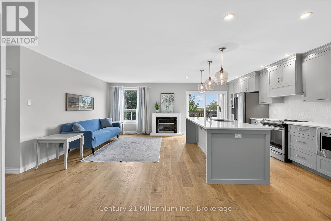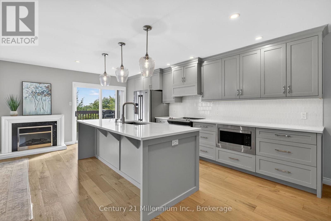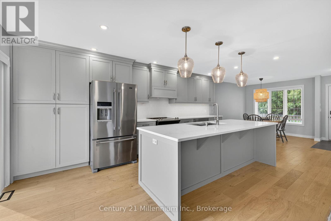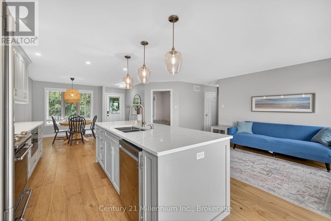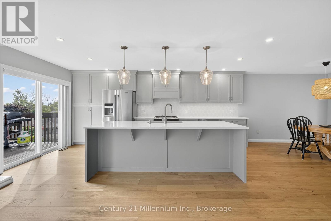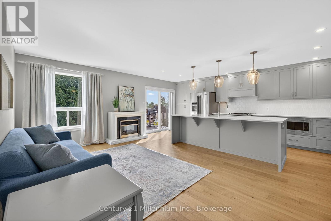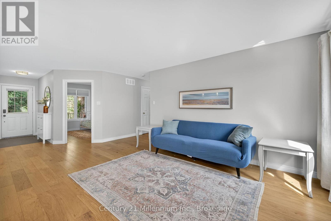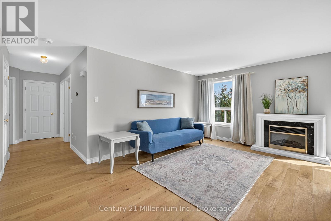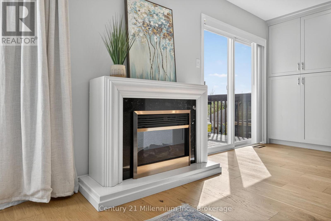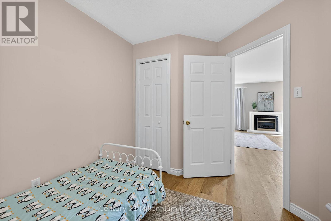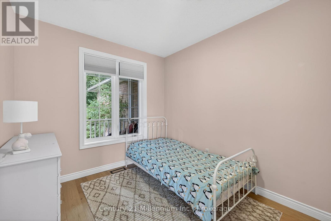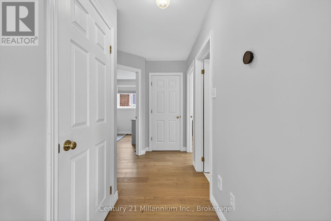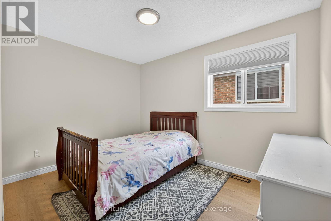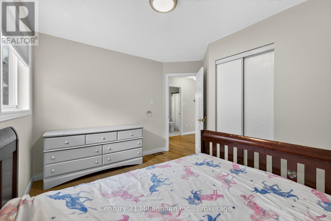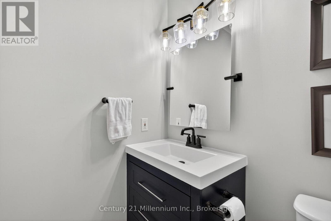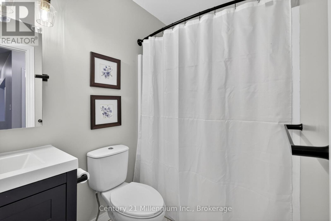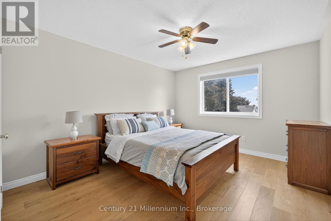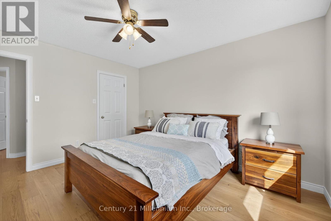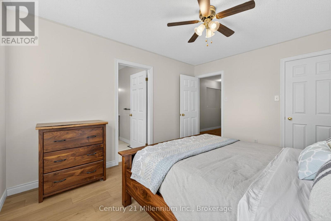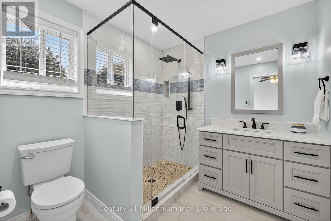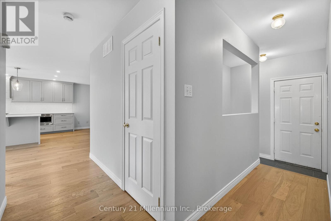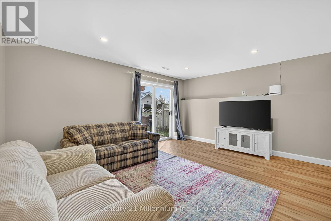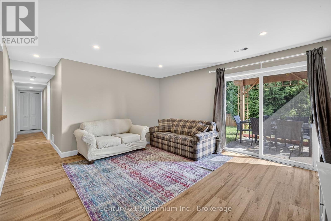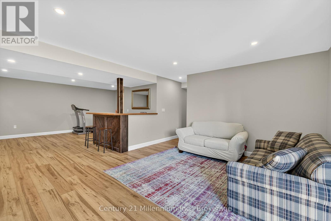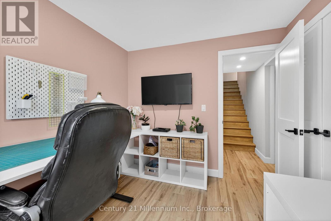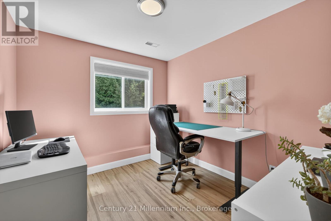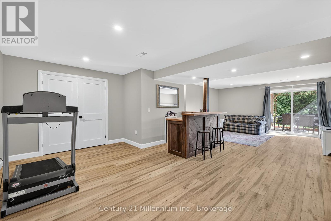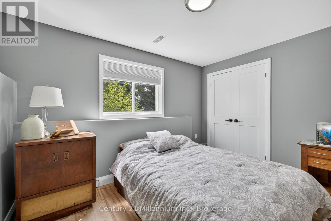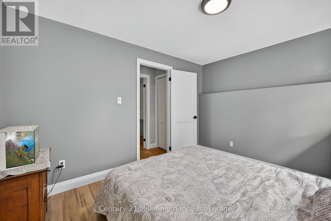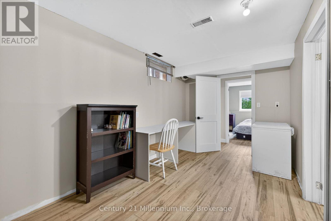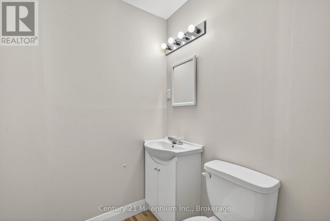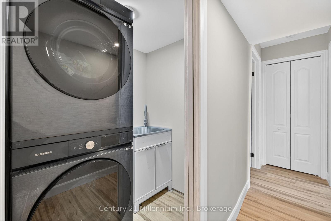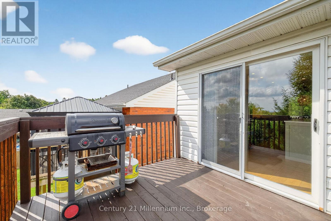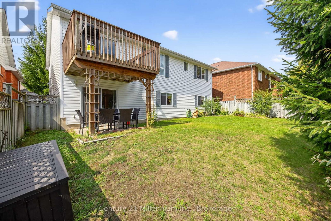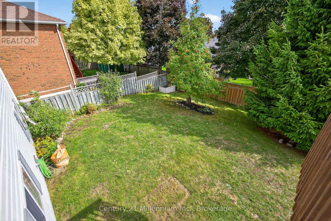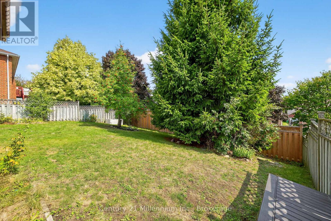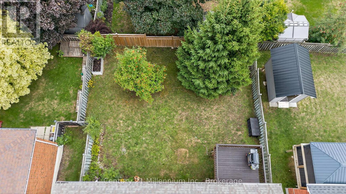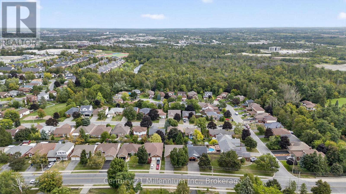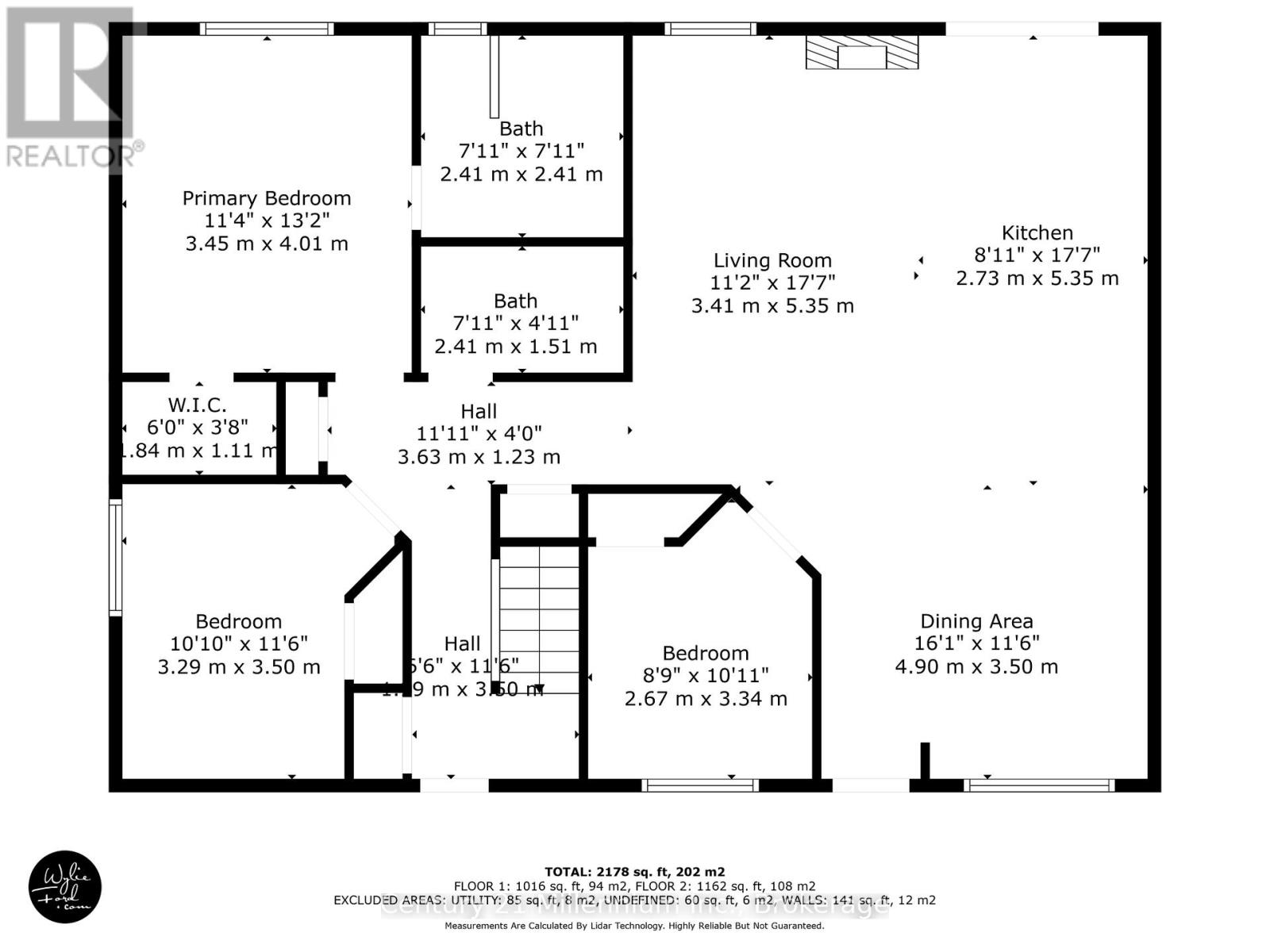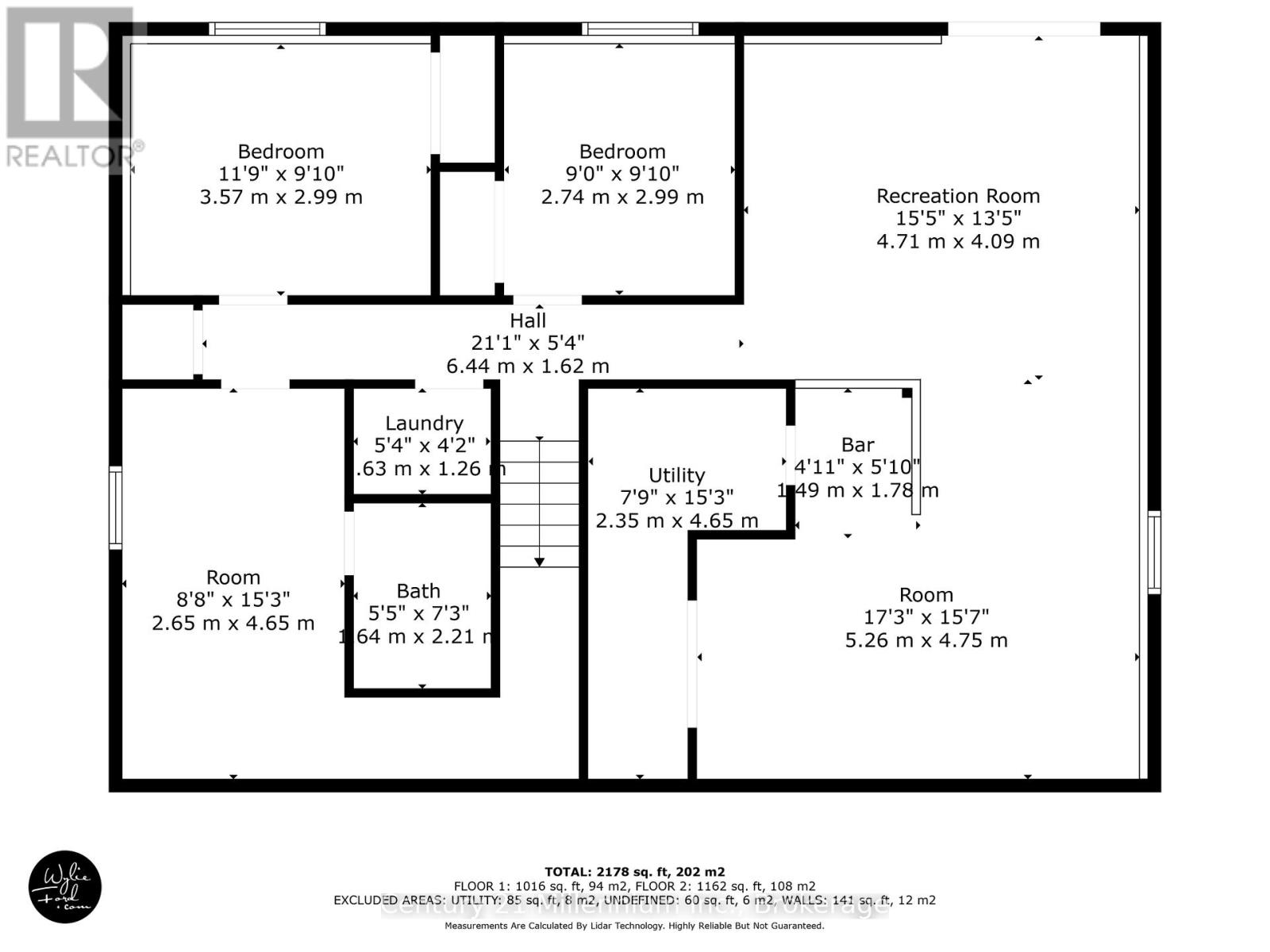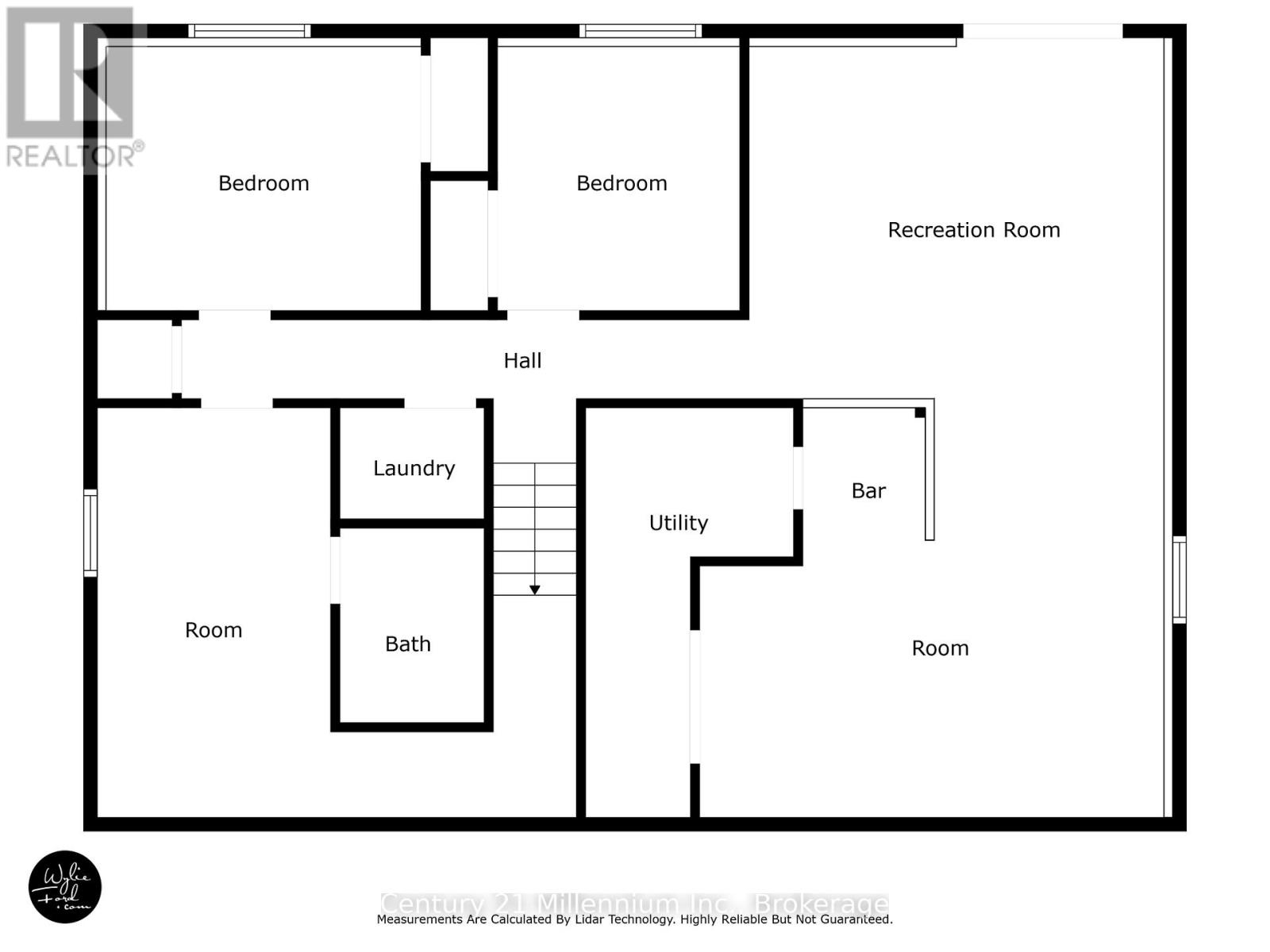5 Bedroom
3 Bathroom
1,100 - 1,500 ft2
Bungalow
Fireplace
Central Air Conditioning
Forced Air
$799,000
Welcome to 702 Spillsbury Drive, located in a desirable west end community, and recently updated. This mature home is nestled in a quiet, mature neighbourhood, and has in-law potential. Enjoy outdoor living with the fully fenced and private backyard boasting a walkout deck from the kitchen, and a walkout to the patio from the lower level. This recently renovated home (2024) has a bright and spacious open-concept living area, kitchen, and eating area. The main floor has hardwood flooring, and the lower level has vinyl flooring. The modern kitchen features pot lights, backsplash, custom cabinets, quartz countertops, centre island, and stainless steel appliances. Completing the main level is a spacious primary bedroom, with a recently renovated 3-piece ensuite with radiant floor heating. This home delivers both practicality and style with two additional bedrooms on the main floor and a recently renovated 4-piece bathroom. There is also an entrance way from the garage to the main floor and into the lower level. The finished lower level has two additional bedrooms (or offices), a laundry room, 2-piece bathroom, and a large family room with a walkout to the backyard patio. Located just minutes from Fleming College, public transit, shopping, parks, and major highways, this home offers easy access to everything Peterborough has to offer. During the 2024 renovation, the electrical was updated in the kitchen and bathroom areas (with permits) and plumbing/water lines were also upgraded. 100 AMP service. (id:50976)
Property Details
|
MLS® Number
|
X12388120 |
|
Property Type
|
Single Family |
|
Community Name
|
Otonabee Ward 1 |
|
Amenities Near By
|
Hospital, Park, Schools |
|
Equipment Type
|
Water Heater |
|
Features
|
Carpet Free |
|
Parking Space Total
|
6 |
|
Rental Equipment Type
|
Water Heater |
|
Structure
|
Deck, Patio(s) |
Building
|
Bathroom Total
|
3 |
|
Bedrooms Above Ground
|
3 |
|
Bedrooms Below Ground
|
2 |
|
Bedrooms Total
|
5 |
|
Age
|
16 To 30 Years |
|
Amenities
|
Fireplace(s) |
|
Appliances
|
Water Heater, Water Meter, Dishwasher, Dryer, Garage Door Opener, Microwave, Stove, Washer, Refrigerator |
|
Architectural Style
|
Bungalow |
|
Basement Development
|
Finished |
|
Basement Features
|
Walk Out |
|
Basement Type
|
Full (finished) |
|
Construction Style Attachment
|
Detached |
|
Cooling Type
|
Central Air Conditioning |
|
Exterior Finish
|
Brick |
|
Fire Protection
|
Smoke Detectors |
|
Fireplace Present
|
Yes |
|
Fireplace Total
|
1 |
|
Flooring Type
|
Hardwood, Vinyl |
|
Foundation Type
|
Poured Concrete |
|
Half Bath Total
|
1 |
|
Heating Fuel
|
Natural Gas |
|
Heating Type
|
Forced Air |
|
Stories Total
|
1 |
|
Size Interior
|
1,100 - 1,500 Ft2 |
|
Type
|
House |
|
Utility Water
|
Municipal Water |
Parking
Land
|
Acreage
|
No |
|
Fence Type
|
Fully Fenced, Fenced Yard |
|
Land Amenities
|
Hospital, Park, Schools |
|
Sewer
|
Sanitary Sewer |
|
Size Depth
|
115 Ft ,2 In |
|
Size Frontage
|
49 Ft ,2 In |
|
Size Irregular
|
49.2 X 115.2 Ft |
|
Size Total Text
|
49.2 X 115.2 Ft|under 1/2 Acre |
|
Surface Water
|
Lake/pond |
|
Zoning Description
|
R1 |
Rooms
| Level |
Type |
Length |
Width |
Dimensions |
|
Lower Level |
Family Room |
7.19 m |
3.94 m |
7.19 m x 3.94 m |
|
Lower Level |
Bedroom 4 |
4.44 m |
3.3 m |
4.44 m x 3.3 m |
|
Main Level |
Kitchen |
5.4 m |
2.6 m |
5.4 m x 2.6 m |
|
Main Level |
Living Room |
5.4 m |
3.35 m |
5.4 m x 3.35 m |
|
Main Level |
Primary Bedroom |
3.99 m |
3.45 m |
3.99 m x 3.45 m |
|
Main Level |
Bedroom 2 |
3.35 m |
2.67 m |
3.35 m x 2.67 m |
|
Main Level |
Bedroom 3 |
3.4 m |
2.54 m |
3.4 m x 2.54 m |
Utilities
|
Cable
|
Installed |
|
Electricity
|
Installed |
|
Sewer
|
Installed |
https://www.realtor.ca/real-estate/28828941/702-spillsbury-drive-peterborough-otonabee-ward-1-otonabee-ward-1



