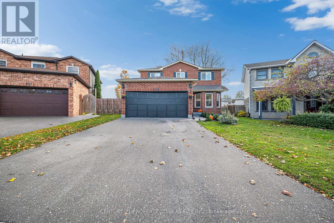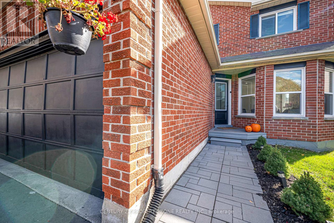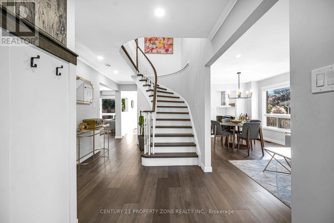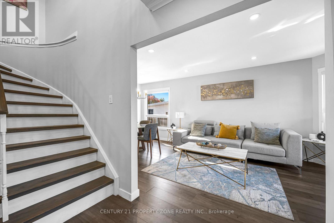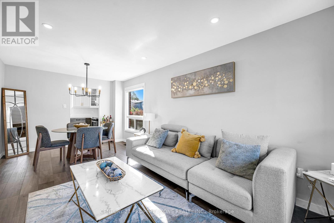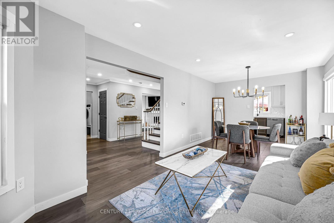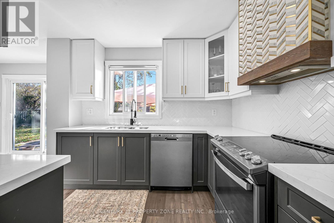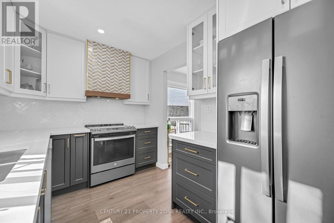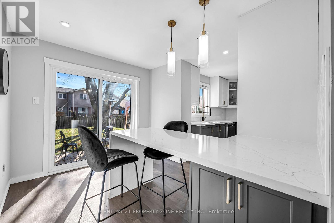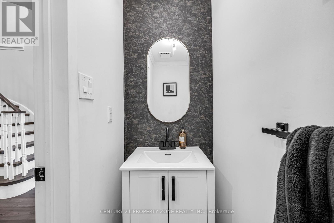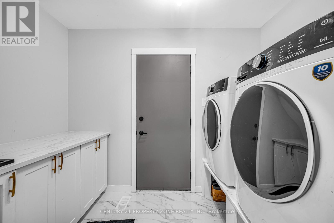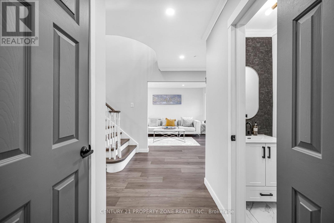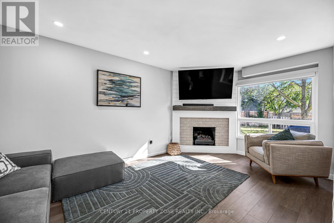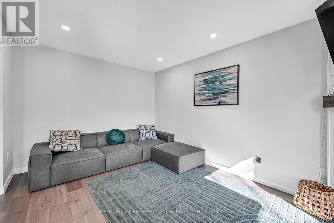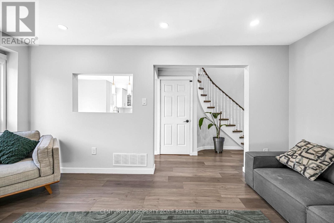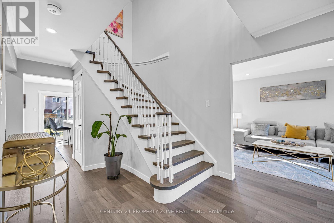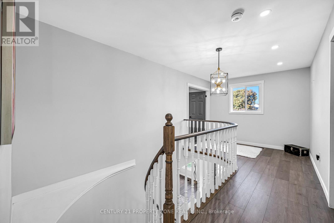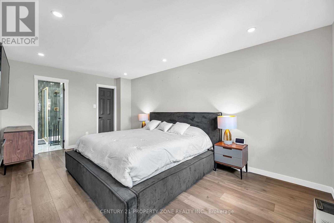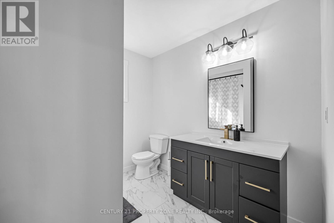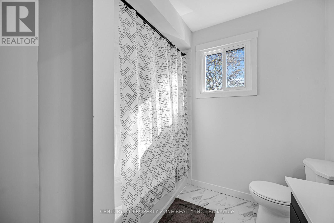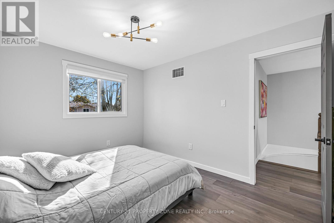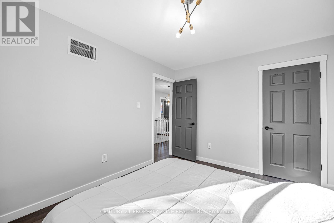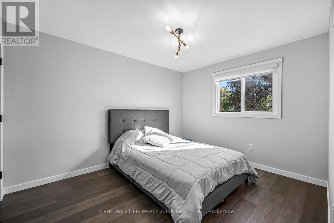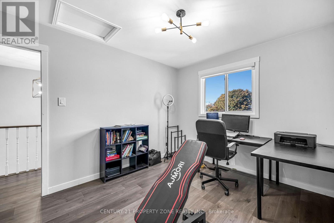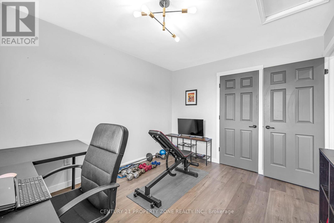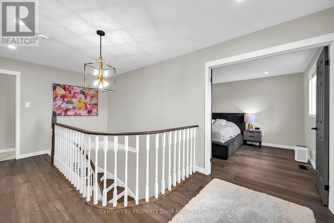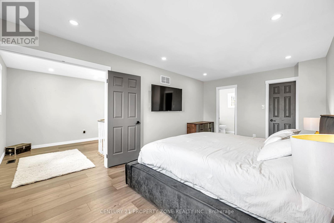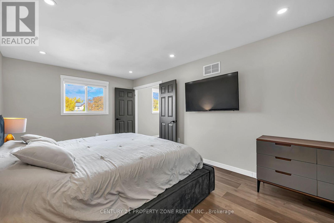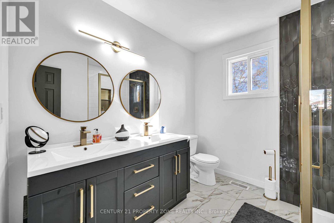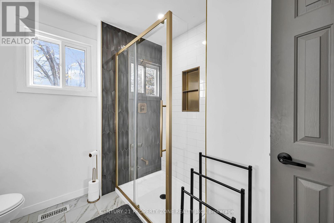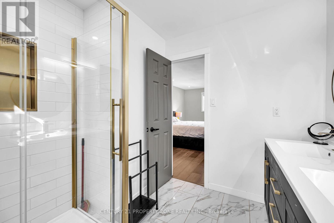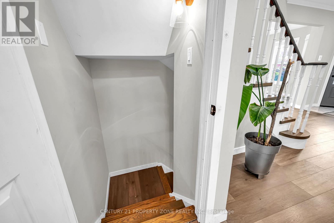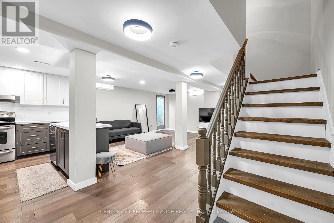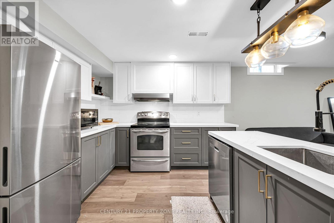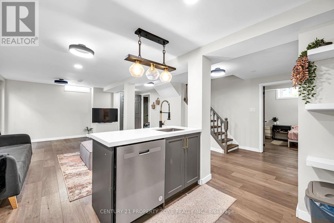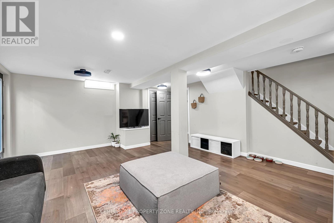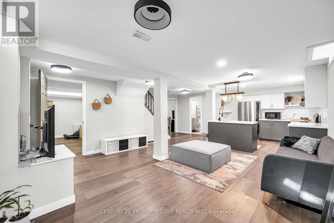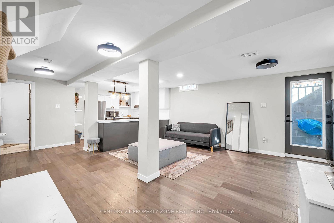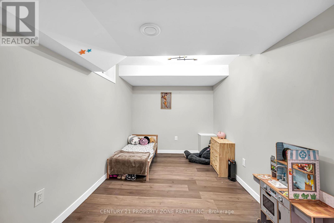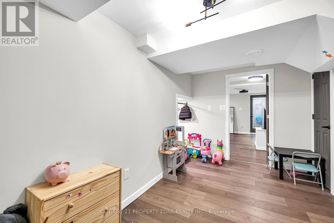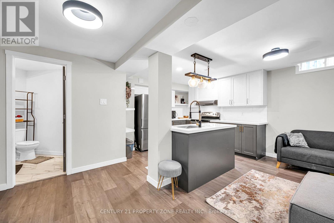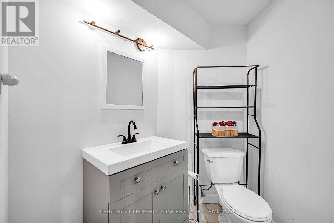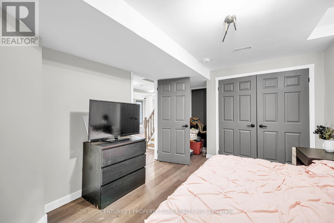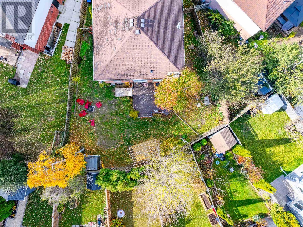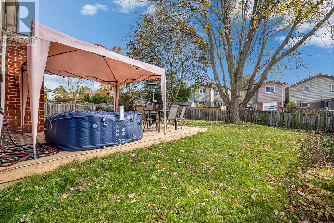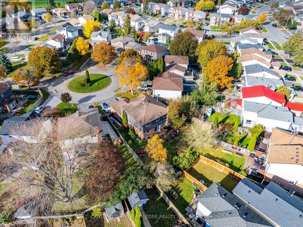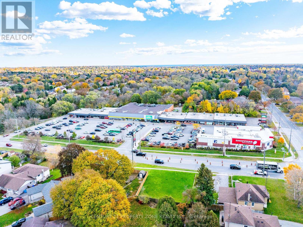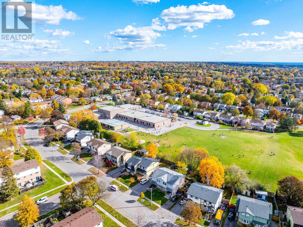5 Bedroom
4 Bathroom
1,500 - 2,000 ft2
Fireplace
Central Air Conditioning
Forced Air
$1,025,000
Executive pinecrest home w/legal income suite rare opportunity on quite, child frinedly court . Over 2600 sq. ft of updated living space on a massive, Pie shaped lot .(80 ft wide at the rear )Main floor features an Updated kitchen( quartz / S.S) , hardwood floors, and 3 spacious beds, incuding a primary suite w/ 5- pc ensuite and walk-In Closet , Fully LEGAL lower level apartment ( with Permit) offer a seprate walk-down entrance , 2 beds,Kitchen, laundry and bath - perfect for Rental income or in- law suit. Deck and large backyard for entertaining . Minutes to all major 'amenities . (id:50976)
Property Details
|
MLS® Number
|
E12519620 |
|
Property Type
|
Single Family |
|
Community Name
|
Pinecrest |
|
Equipment Type
|
Water Heater |
|
Parking Space Total
|
6 |
|
Rental Equipment Type
|
Water Heater |
Building
|
Bathroom Total
|
4 |
|
Bedrooms Above Ground
|
3 |
|
Bedrooms Below Ground
|
2 |
|
Bedrooms Total
|
5 |
|
Appliances
|
Dishwasher, Dryer, Two Stoves, Washer, Window Coverings, Two Refrigerators |
|
Basement Features
|
Apartment In Basement |
|
Basement Type
|
N/a |
|
Construction Style Attachment
|
Detached |
|
Cooling Type
|
Central Air Conditioning |
|
Exterior Finish
|
Brick |
|
Fireplace Present
|
Yes |
|
Half Bath Total
|
1 |
|
Heating Fuel
|
Natural Gas |
|
Heating Type
|
Forced Air |
|
Stories Total
|
2 |
|
Size Interior
|
1,500 - 2,000 Ft2 |
|
Type
|
House |
|
Utility Water
|
Municipal Water |
Parking
Land
|
Acreage
|
No |
|
Sewer
|
Sanitary Sewer |
|
Size Depth
|
120 Ft ,2 In |
|
Size Frontage
|
32 Ft ,7 In |
|
Size Irregular
|
32.6 X 120.2 Ft ; Pie 80ft Plus Wide At Rear Fence Line |
|
Size Total Text
|
32.6 X 120.2 Ft ; Pie 80ft Plus Wide At Rear Fence Line |
Rooms
| Level |
Type |
Length |
Width |
Dimensions |
|
Second Level |
Bedroom 2 |
3.06 m |
3.75 m |
3.06 m x 3.75 m |
|
Second Level |
Bedroom 3 |
3.05 m |
3.73 m |
3.05 m x 3.73 m |
|
Second Level |
Primary Bedroom |
3.3 m |
5.58 m |
3.3 m x 5.58 m |
|
Basement |
Bedroom 5 |
4.15 m |
2.44 m |
4.15 m x 2.44 m |
|
Basement |
Kitchen |
2.9 m |
1.8 m |
2.9 m x 1.8 m |
|
Basement |
Living Room |
5.57 m |
4.94 m |
5.57 m x 4.94 m |
|
Basement |
Bedroom 4 |
3.09 m |
4.13 m |
3.09 m x 4.13 m |
|
Main Level |
Living Room |
3.01 m |
6.74 m |
3.01 m x 6.74 m |
|
Main Level |
Dining Room |
3.01 m |
6.74 m |
3.01 m x 6.74 m |
|
Main Level |
Kitchen |
6 m |
2.68 m |
6 m x 2.68 m |
|
Main Level |
Family Room |
3.12 m |
4.94 m |
3.12 m x 4.94 m |
https://www.realtor.ca/real-estate/29078063/703-mountjoy-court-oshawa-pinecrest-pinecrest



