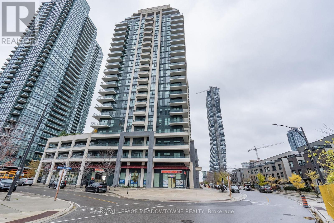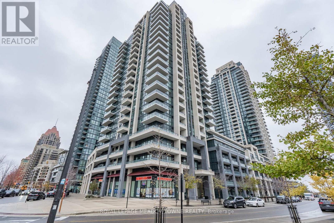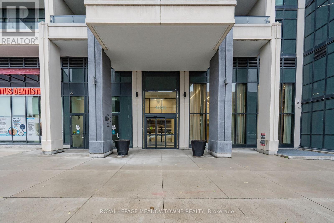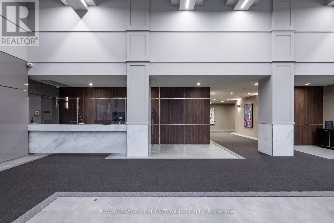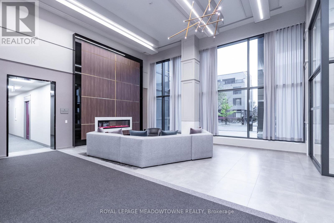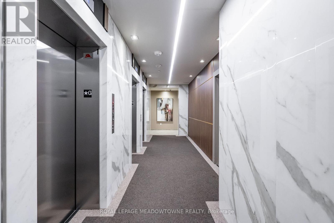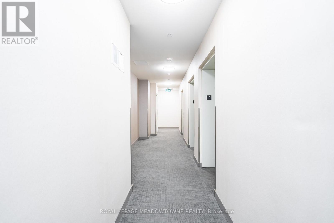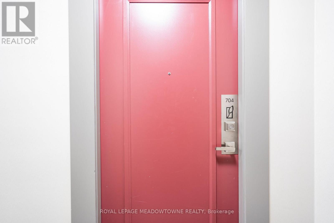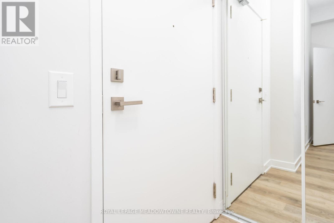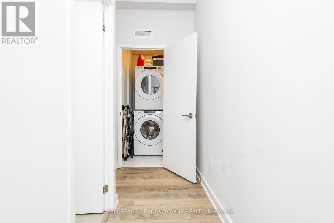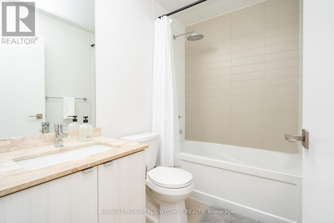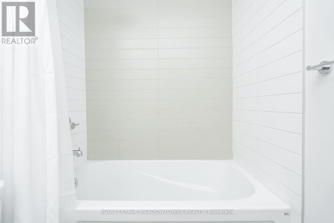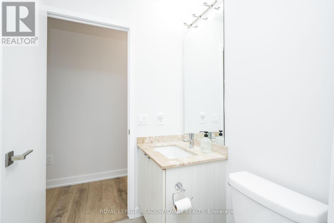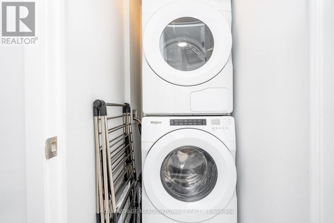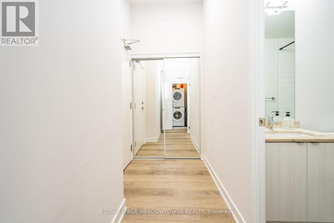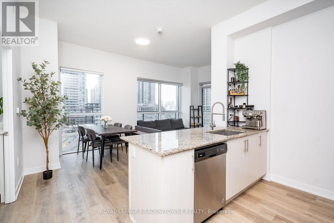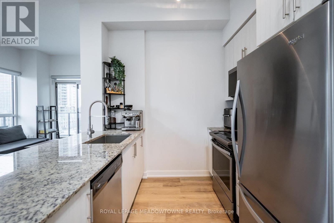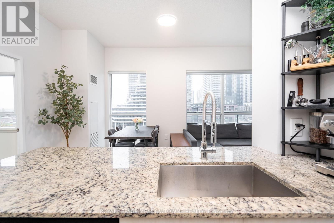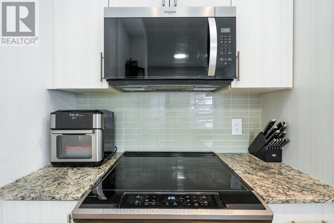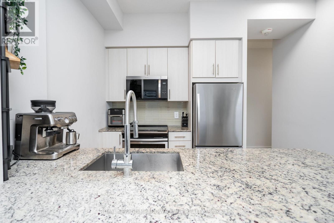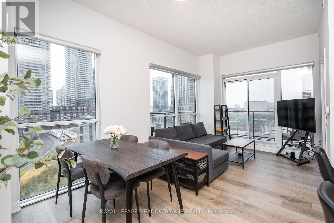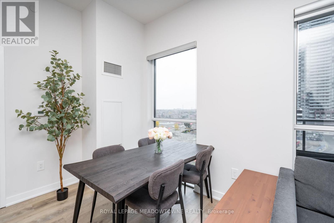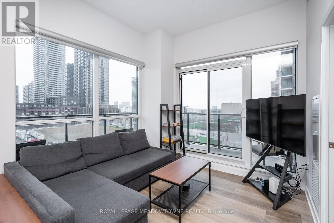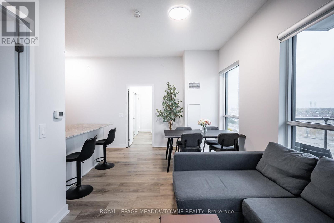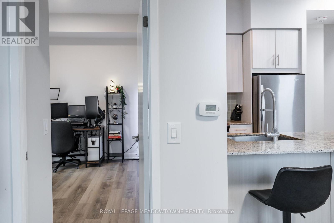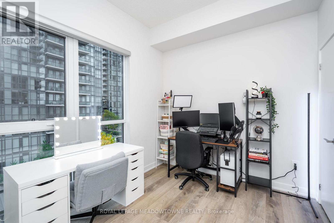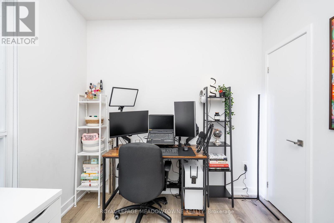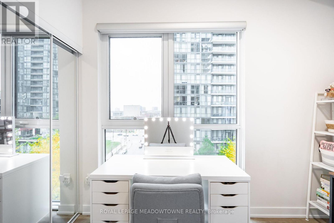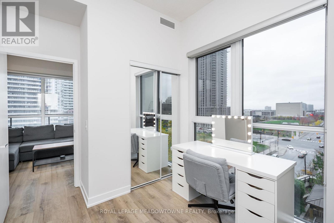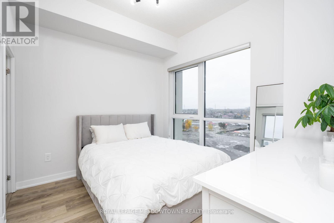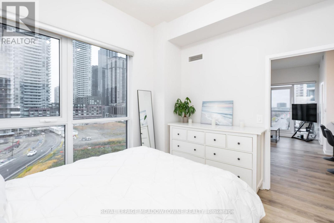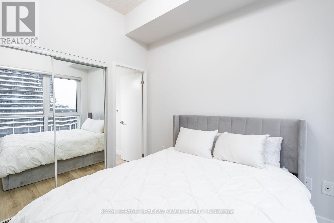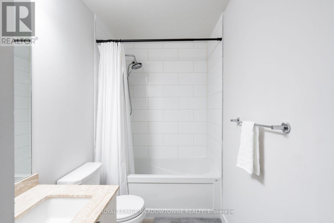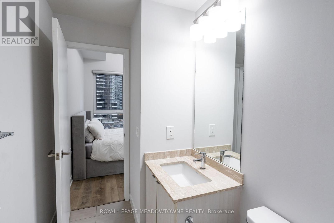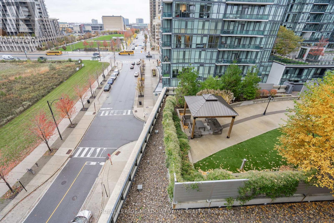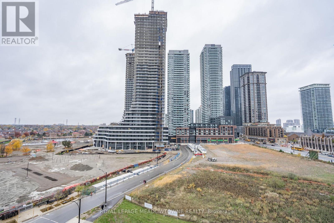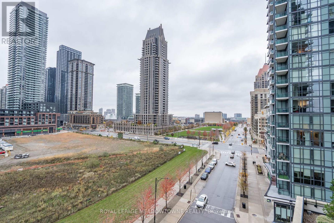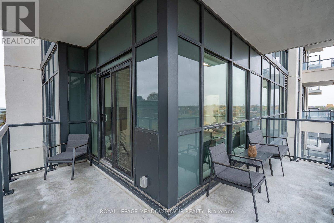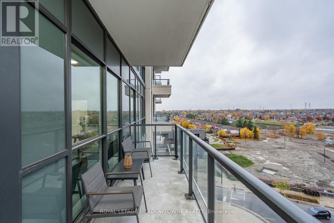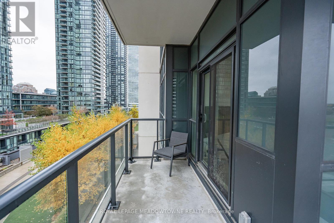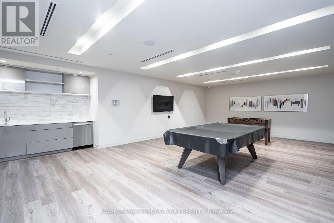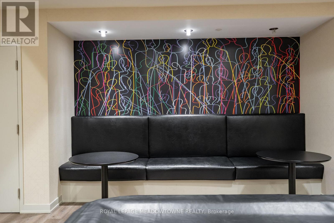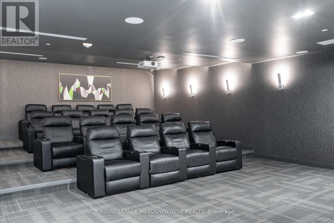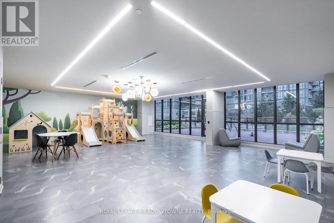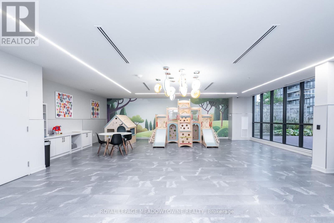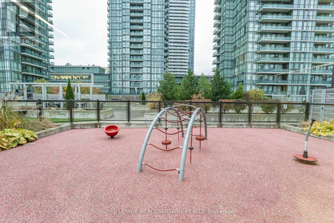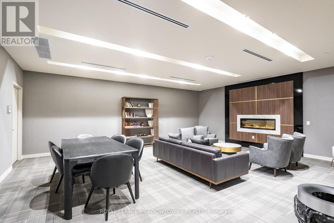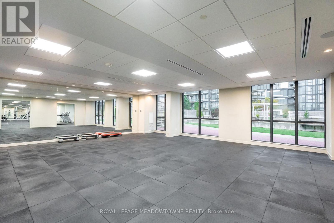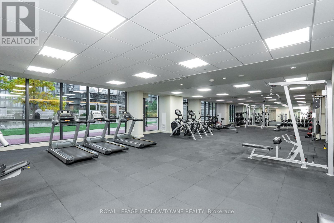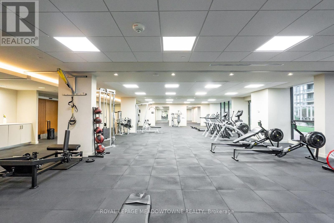2 Bedroom
2 Bathroom
700 - 799 ft2
Central Air Conditioning
Forced Air
$589,000Maintenance, Common Area Maintenance, Insurance, Parking
$576.45 Monthly
Rarely offered corner unit with 10-ft ceilings! This bright and modern 2-bedroom, 2-bathroom suite features an open-concept layout and oversized windows that flood the space with natural light, creating a spacious and airy feel. The kitchen is equipped with stainless steel appliances, granite countertops, and ample cabinet space - perfect for everyday living and entertaining.Enjoy an impressive selection of building amenities, including a fully equipped gym, games room, party room, and children's play area, along with 24-hour concierge service and visitor parking.Located in the heart of Mississauga's City Centre, you're just steps away from Square One Shopping Centre, Sheridan College,Celebration Square, restaurants, cafes, parks, and public transit.Easy access to Highways 403, 401, and QEW makes commuting a breeze. This is urban living at its best - bright, convenient, and connected. (id:50976)
Property Details
|
MLS® Number
|
W12529006 |
|
Property Type
|
Single Family |
|
Community Name
|
Creditview |
|
Amenities Near By
|
Park, Public Transit, Schools |
|
Community Features
|
Pets Allowed With Restrictions |
|
Features
|
Flat Site, Elevator, Balcony, Carpet Free, In Suite Laundry |
|
Parking Space Total
|
1 |
|
View Type
|
City View |
Building
|
Bathroom Total
|
2 |
|
Bedrooms Above Ground
|
2 |
|
Bedrooms Total
|
2 |
|
Age
|
0 To 5 Years |
|
Amenities
|
Recreation Centre, Party Room, Storage - Locker |
|
Appliances
|
Water Meter |
|
Basement Type
|
None |
|
Cooling Type
|
Central Air Conditioning |
|
Exterior Finish
|
Brick |
|
Flooring Type
|
Laminate |
|
Foundation Type
|
Concrete |
|
Heating Fuel
|
Natural Gas |
|
Heating Type
|
Forced Air |
|
Size Interior
|
700 - 799 Ft2 |
|
Type
|
Apartment |
Parking
Land
|
Acreage
|
No |
|
Land Amenities
|
Park, Public Transit, Schools |
|
Zoning Description
|
Cc4-3 |
Rooms
| Level |
Type |
Length |
Width |
Dimensions |
|
Flat |
Kitchen |
2.44 m |
2.44 m |
2.44 m x 2.44 m |
|
Flat |
Dining Room |
5.49 m |
3.05 m |
5.49 m x 3.05 m |
|
Flat |
Living Room |
5.79 m |
3.05 m |
5.79 m x 3.05 m |
|
Flat |
Primary Bedroom |
3.35 m |
3.05 m |
3.35 m x 3.05 m |
|
Flat |
Bedroom 2 |
3.05 m |
2.83 m |
3.05 m x 2.83 m |
https://www.realtor.ca/real-estate/29087355/704-4085-parkside-village-drive-mississauga-creditview-creditview



