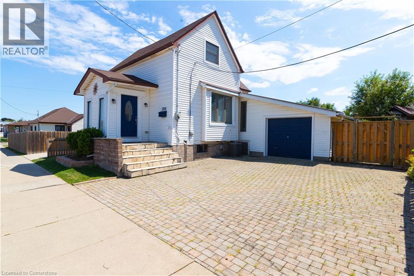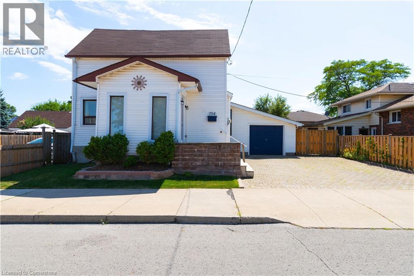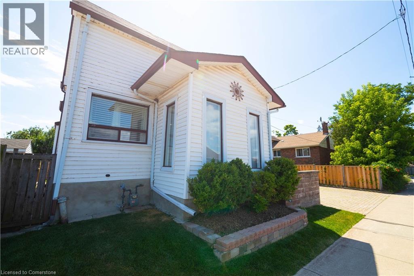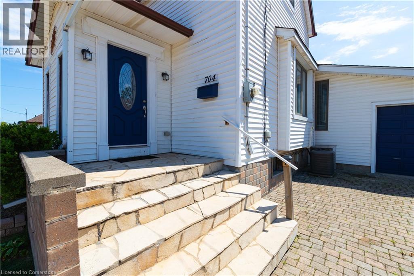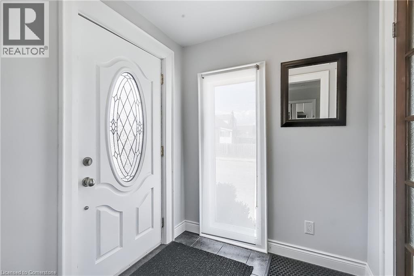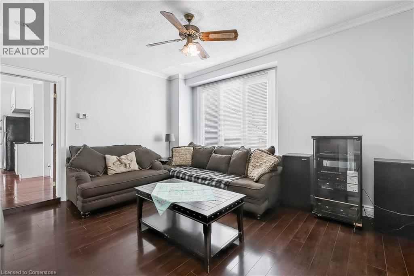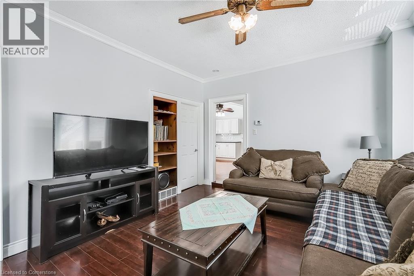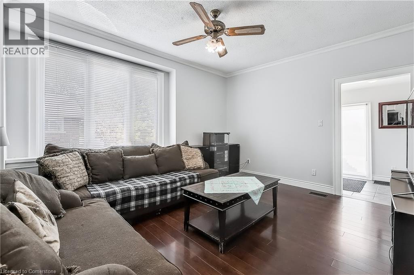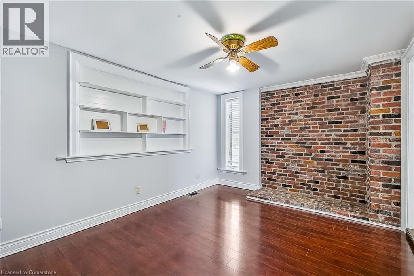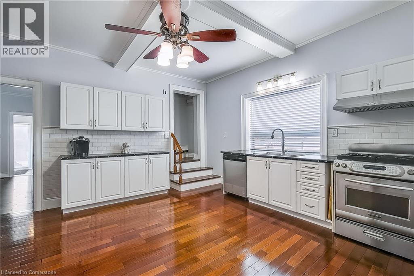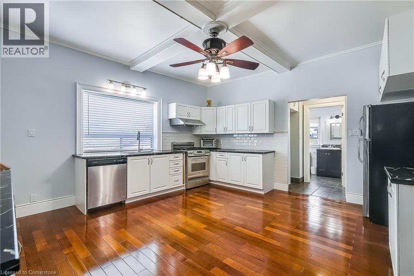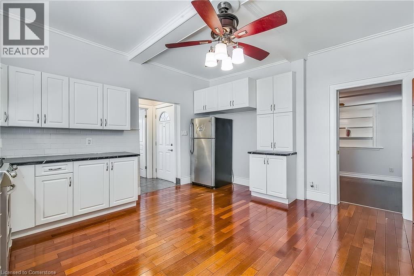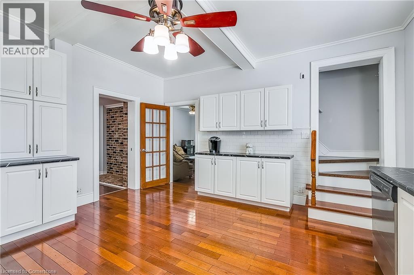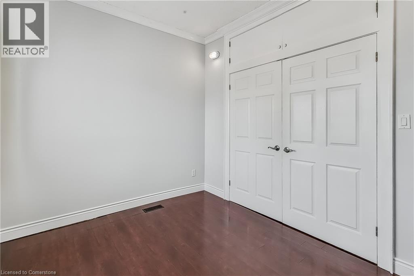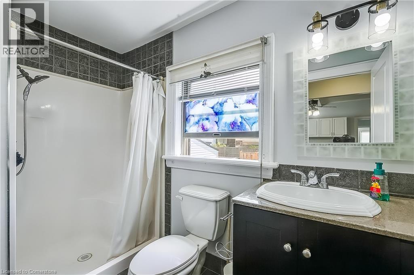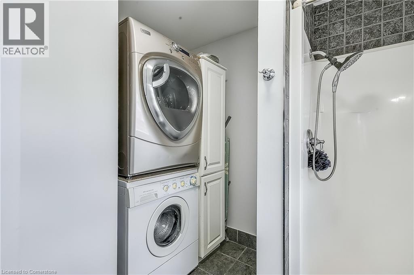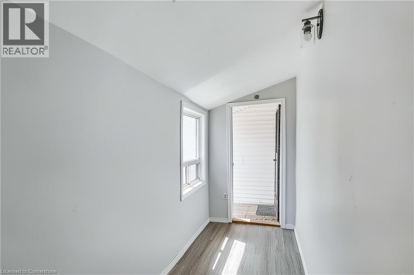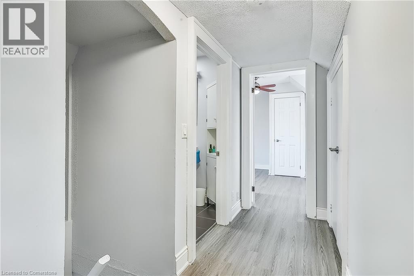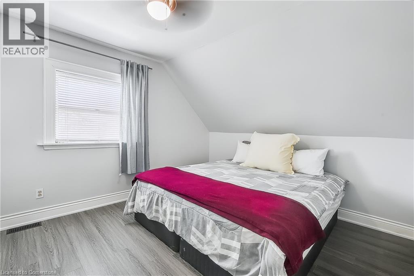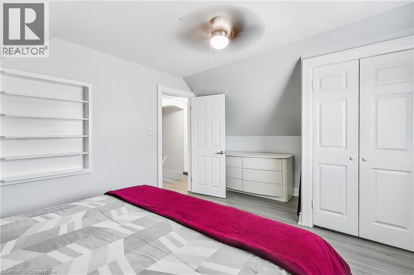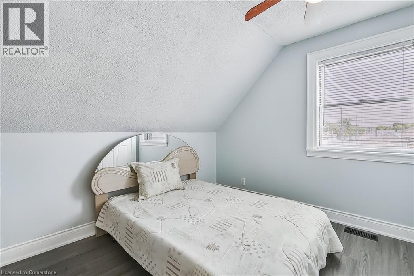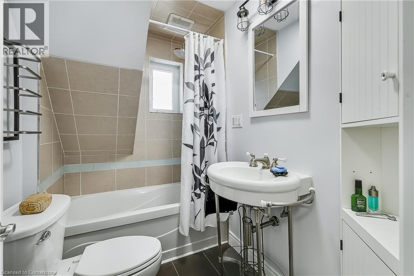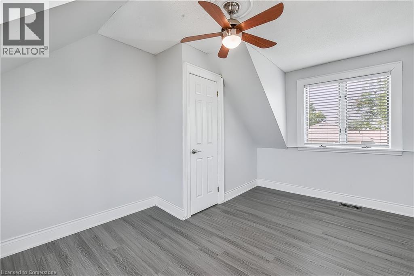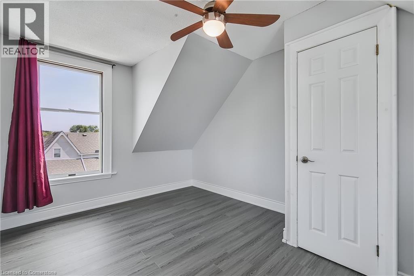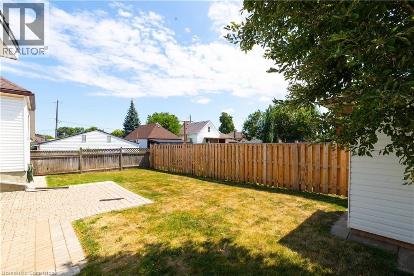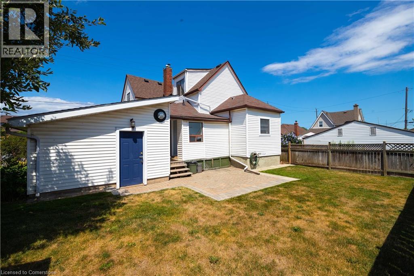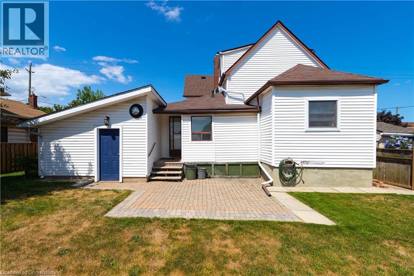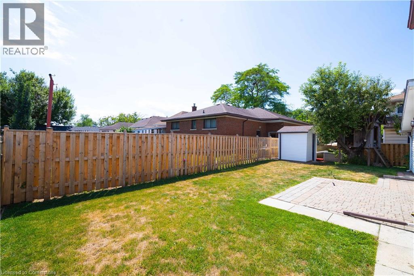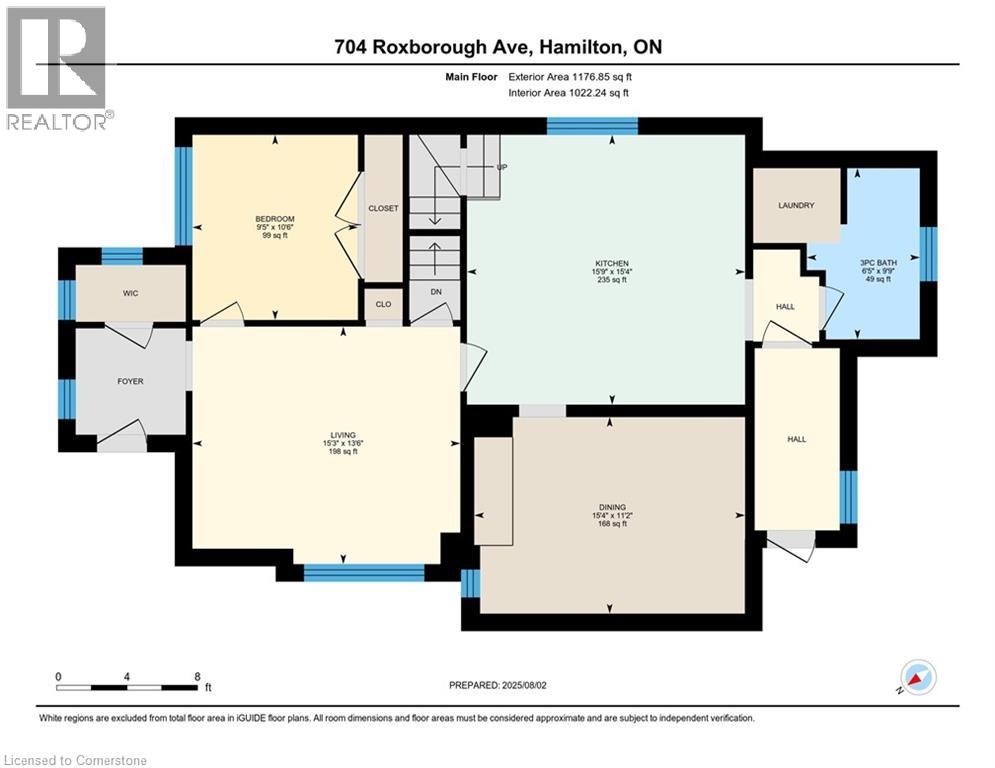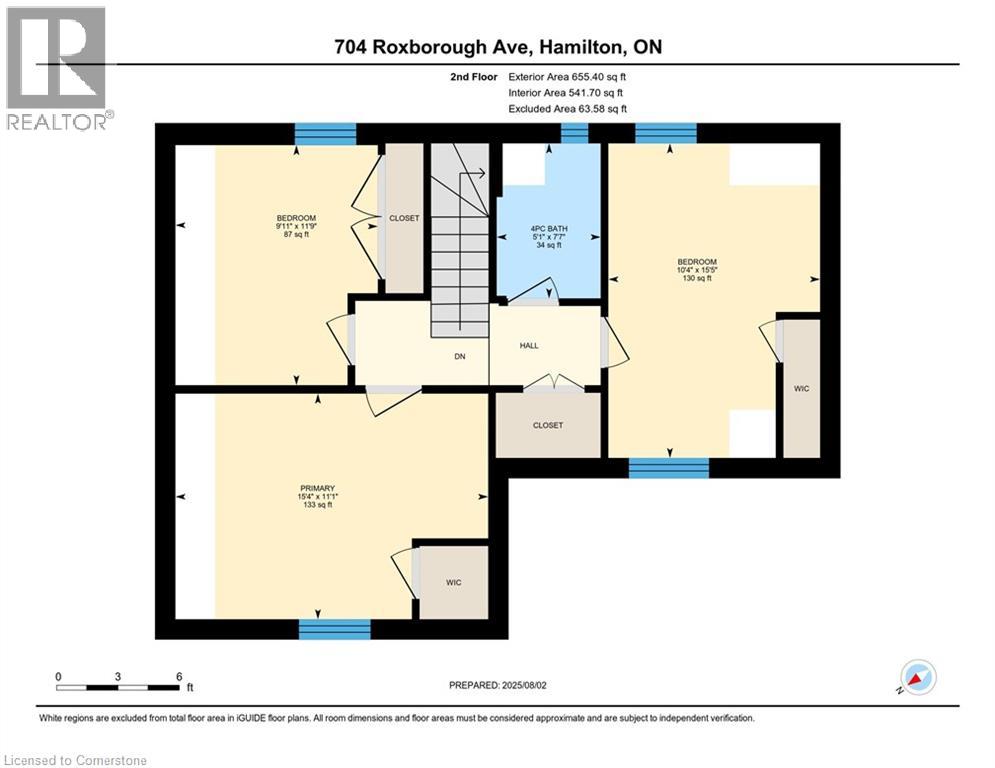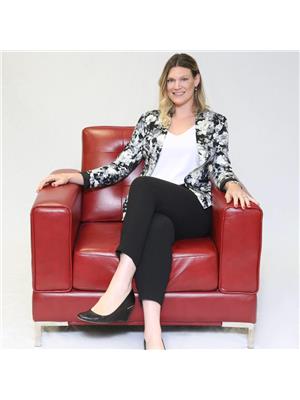4 Bedroom
2 Bathroom
1,832 ft2
2 Level
Central Air Conditioning
Forced Air
$679,900
Welcome to this inviting family home in the sought-after Normanhurst neighborhood! This property features four spacious bedrooms, with three located on the upper floor and an additional bedroom on the main floor, perfect for guests or a home office. The heart of the home is a huge kitchen, ideal for cooking and entertaining. Enjoy a private, fenced backyard, perfect for summer barbecues and family gatherings. There’s ample parking space for multiple vehicles. Located conveniently close to Highway 403, the Queen Elizabeth Way (QEW), and the Red Hill Valley Parkway, commuting from this home is a breeze. The area is also rich with amenities, including shopping at the nearby mall and new developments that add to the neighborhood's appeal. (id:50976)
Property Details
|
MLS® Number
|
40758394 |
|
Property Type
|
Single Family |
|
Amenities Near By
|
Park, Public Transit, Schools |
|
Equipment Type
|
None |
|
Parking Space Total
|
5 |
|
Rental Equipment Type
|
None |
|
Structure
|
Shed |
Building
|
Bathroom Total
|
2 |
|
Bedrooms Above Ground
|
4 |
|
Bedrooms Total
|
4 |
|
Appliances
|
Central Vacuum |
|
Architectural Style
|
2 Level |
|
Basement Type
|
None |
|
Constructed Date
|
1870 |
|
Construction Style Attachment
|
Detached |
|
Cooling Type
|
Central Air Conditioning |
|
Exterior Finish
|
Aluminum Siding |
|
Fire Protection
|
None |
|
Fixture
|
Ceiling Fans |
|
Foundation Type
|
Stone |
|
Heating Fuel
|
Natural Gas |
|
Heating Type
|
Forced Air |
|
Stories Total
|
2 |
|
Size Interior
|
1,832 Ft2 |
|
Type
|
House |
|
Utility Water
|
None |
Parking
Land
|
Access Type
|
Highway Access |
|
Acreage
|
No |
|
Land Amenities
|
Park, Public Transit, Schools |
|
Sewer
|
Municipal Sewage System |
|
Size Depth
|
78 Ft |
|
Size Frontage
|
55 Ft |
|
Size Total Text
|
Under 1/2 Acre |
|
Zoning Description
|
C |
Rooms
| Level |
Type |
Length |
Width |
Dimensions |
|
Second Level |
Primary Bedroom |
|
|
11'1'' x 15'4'' |
|
Second Level |
Bedroom |
|
|
15'5'' x 10'4'' |
|
Second Level |
Bedroom |
|
|
11'9'' x 9'11'' |
|
Second Level |
4pc Bathroom |
|
|
7'7'' x 5'1'' |
|
Main Level |
Living Room |
|
|
13'6'' x 15'3'' |
|
Main Level |
Kitchen |
|
|
15'4'' x 15'9'' |
|
Main Level |
Dining Room |
|
|
11'2'' x 15'4'' |
|
Main Level |
Bedroom |
|
|
10'6'' x 9'5'' |
|
Main Level |
3pc Bathroom |
|
|
9'9'' x 6'5'' |
Utilities
https://www.realtor.ca/real-estate/28717042/704-roxborough-avenue-hamilton



