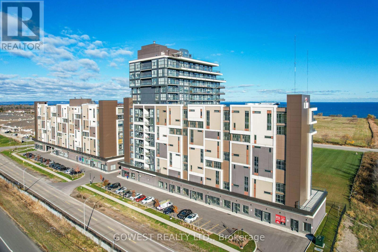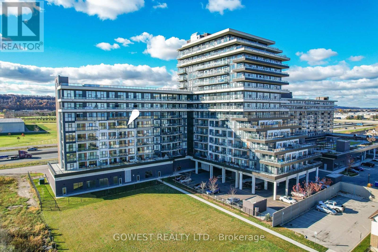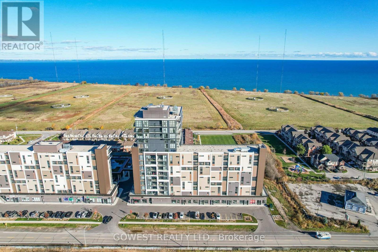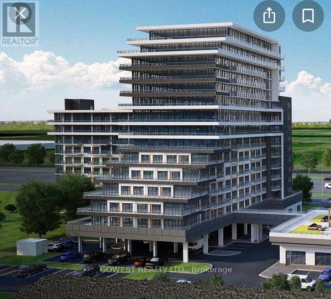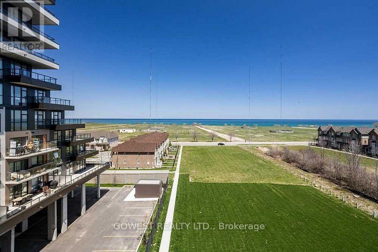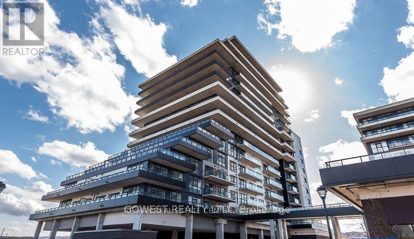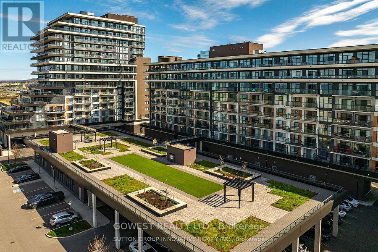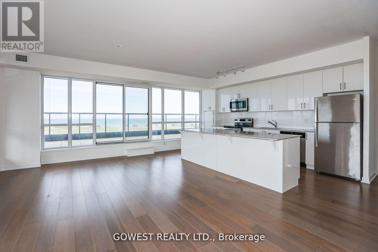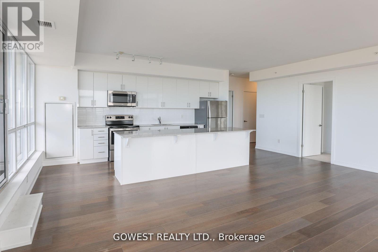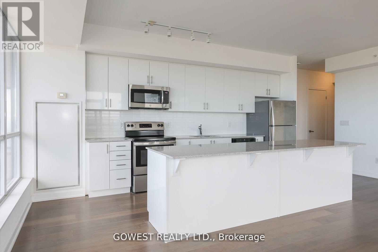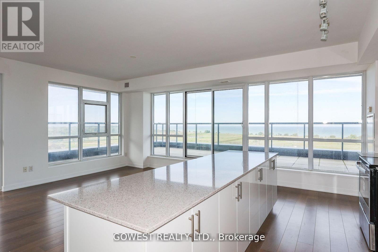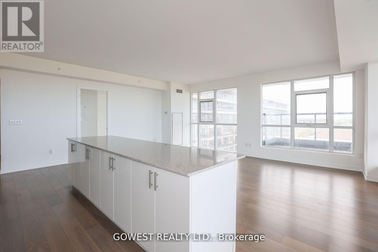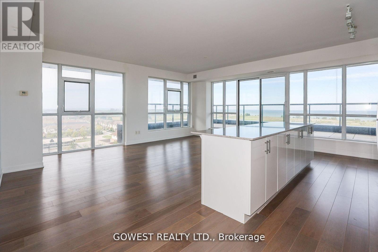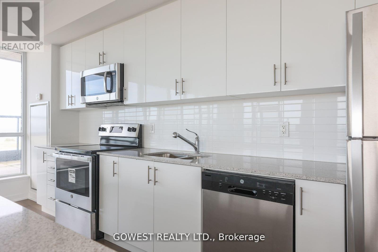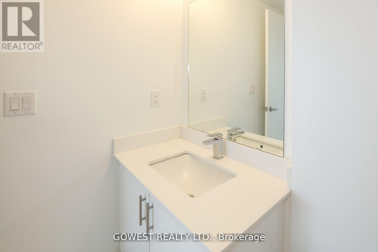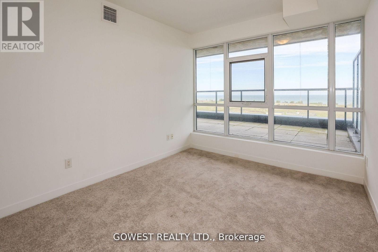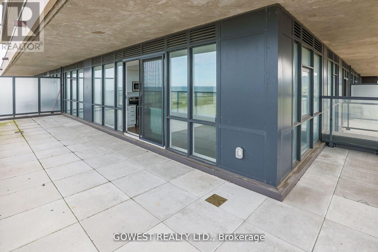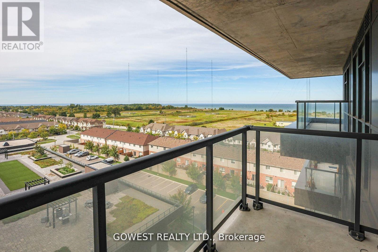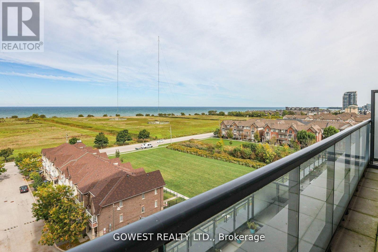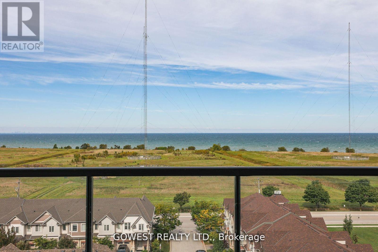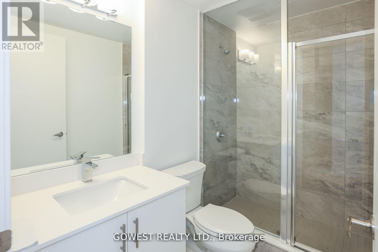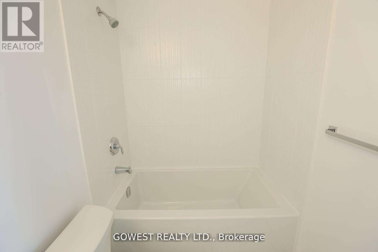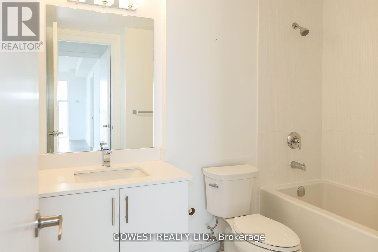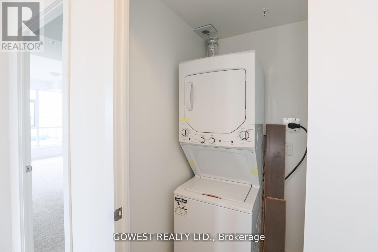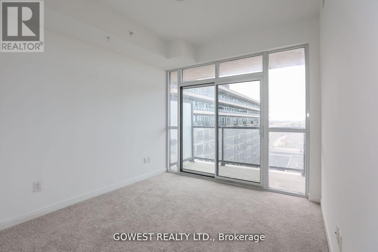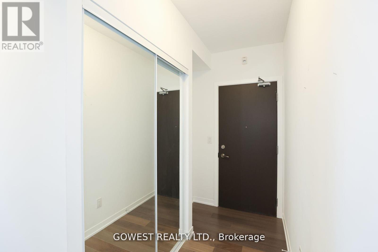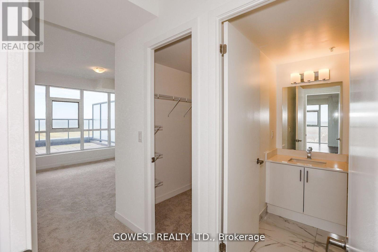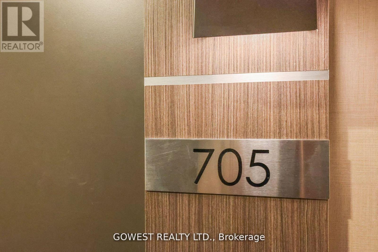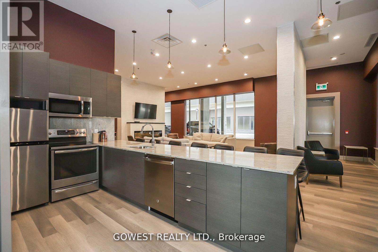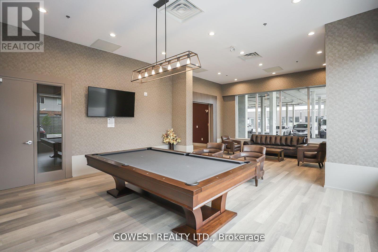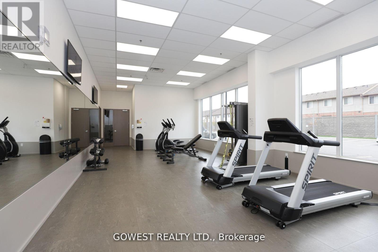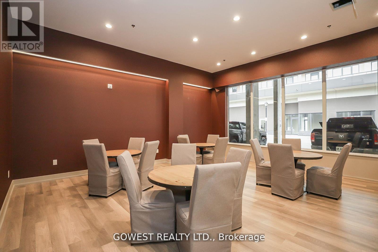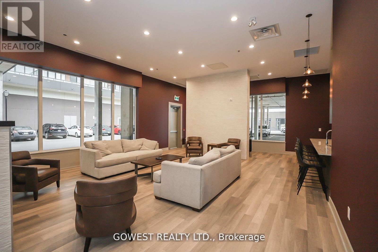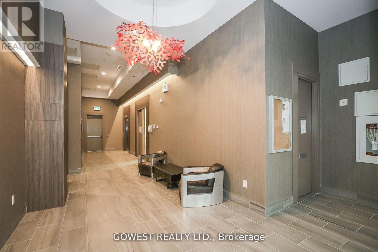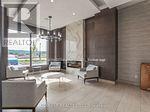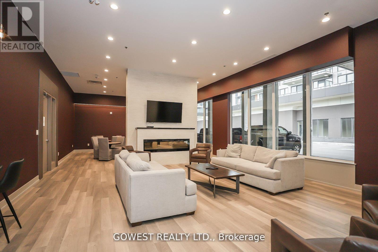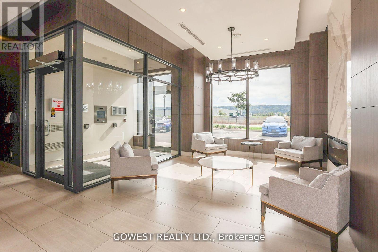2 Bedroom
2 Bathroom
1,000 - 1,199 ft2
Central Air Conditioning
Forced Air
$738,888Maintenance, Heat, Common Area Maintenance, Insurance, Parking, Water
$1,024.28 Monthly
Unmatched. Unforgettable. Unapologetically Luxurious .Discover a residence that redefines modern lakefront living - an extraordinary 2-bedroom, 2-bath executive condominium featuring sweeping, unobstructed views of the Toronto skyline and Lake Ontario. Designed with bold sophistication and built for those who crave both energy and elegance, this is where design and lifestyle meet at their finest. Step outside onto your massive . private terrace - your personal space for hosting, relaxing, and enjoying the view . Two premium parking spaces and a locker complete this incredible offering .Inside, discover bright open-concept living enhanced by soaring ceilings, engineered hardwood floors, and floor-to-ceiling windows that blur the line between indoor and outdoor. The modern designer kitchen is built to impress - with quartz counters, a sleek backsplash, and a large island perfect for entertaining in style .The split-bedroom layout offers privacy and flexibility, while spa-inspired bathrooms, in-suite laundry, and premium finishes elevate your everyday routine. Perfectly positioned steps from waterfront trails, trendy shops, and the boardwalk, and set against the Niagara Escarpment, this is your modern lakeside sanctuary in Grimsby on the Lake. Enjoy next-level amenities - fitness centre, party room, chic lounge, meeting areas, and billiards room. With Costco, Walmart, Rona, Superstore, and Tim Hortons just minutes away, plus easy access to QEW, Hwy 403, GO Station, and fast routes to Toronto, Hamilton, and Niagara, convenience is guaranteed. This is more than a home -it's a statement of style, success, and sophistication. (id:50976)
Property Details
|
MLS® Number
|
X12514932 |
|
Property Type
|
Single Family |
|
Community Name
|
540 - Grimsby Beach |
|
Community Features
|
Pets Allowed With Restrictions |
|
Parking Space Total
|
2 |
Building
|
Bathroom Total
|
2 |
|
Bedrooms Above Ground
|
2 |
|
Bedrooms Total
|
2 |
|
Amenities
|
Security/concierge, Exercise Centre, Party Room, Visitor Parking, Storage - Locker |
|
Appliances
|
Dishwasher, Dryer, Stove, Washer, Refrigerator |
|
Basement Type
|
None |
|
Cooling Type
|
Central Air Conditioning |
|
Exterior Finish
|
Concrete |
|
Flooring Type
|
Hardwood |
|
Heating Fuel
|
Natural Gas |
|
Heating Type
|
Forced Air |
|
Size Interior
|
1,000 - 1,199 Ft2 |
|
Type
|
Apartment |
Parking
Land
|
Acreage
|
No |
|
Zoning Description
|
Residential |
Rooms
| Level |
Type |
Length |
Width |
Dimensions |
|
Main Level |
Living Room |
6.41 m |
4.04 m |
6.41 m x 4.04 m |
|
Main Level |
Dining Room |
6.41 m |
4.04 m |
6.41 m x 4.04 m |
|
Main Level |
Kitchen |
5.32 m |
2.57 m |
5.32 m x 2.57 m |
|
Main Level |
Primary Bedroom |
3.94 m |
3.85 m |
3.94 m x 3.85 m |
|
Main Level |
Bedroom |
4.13 m |
3.04 m |
4.13 m x 3.04 m |
https://www.realtor.ca/real-estate/29073256/705-550-north-service-road-grimsby-grimsby-beach-540-grimsby-beach



