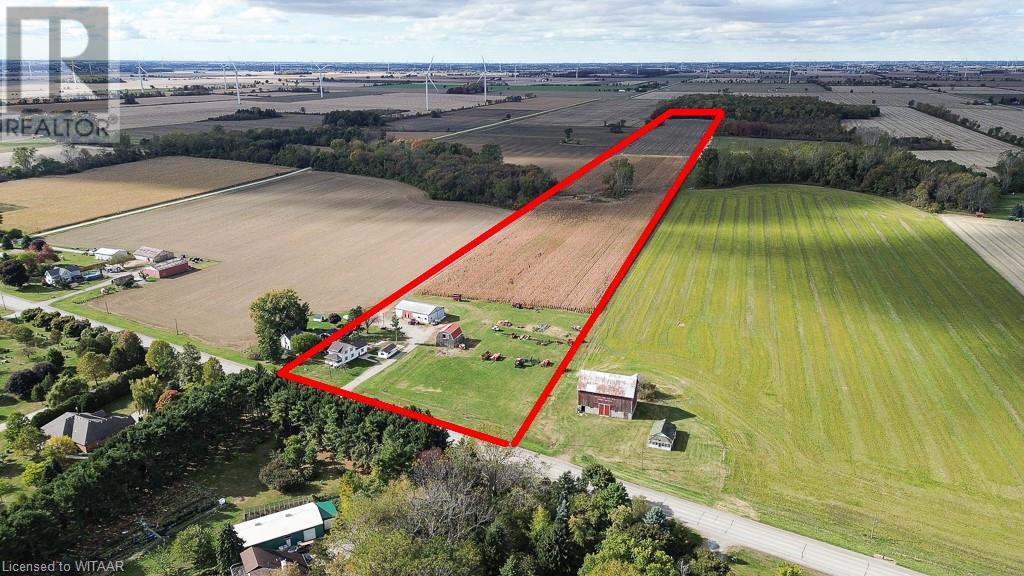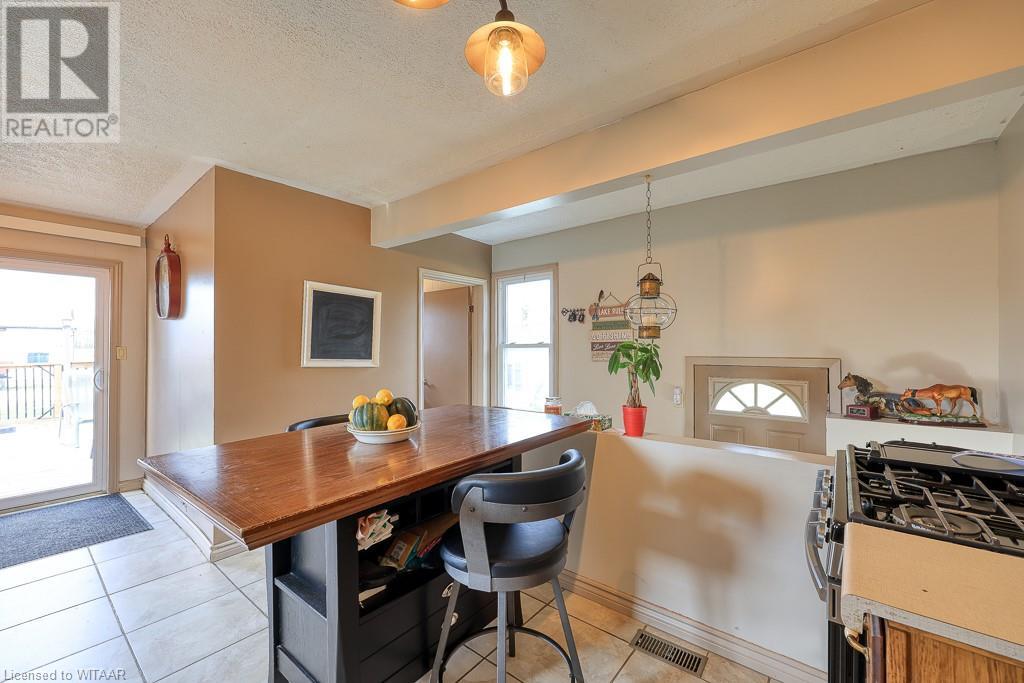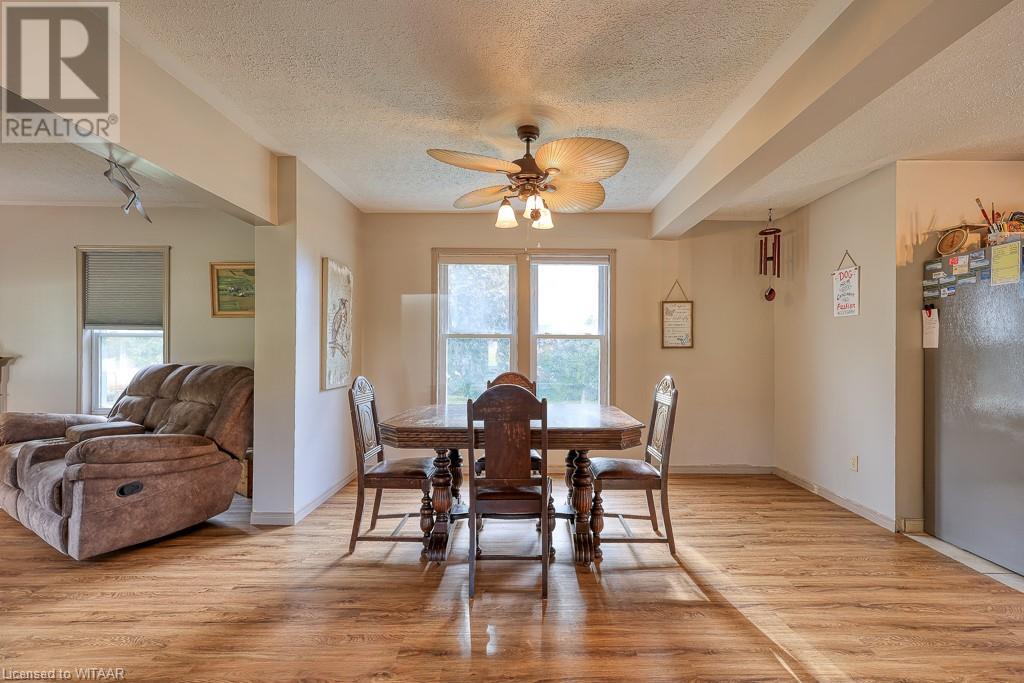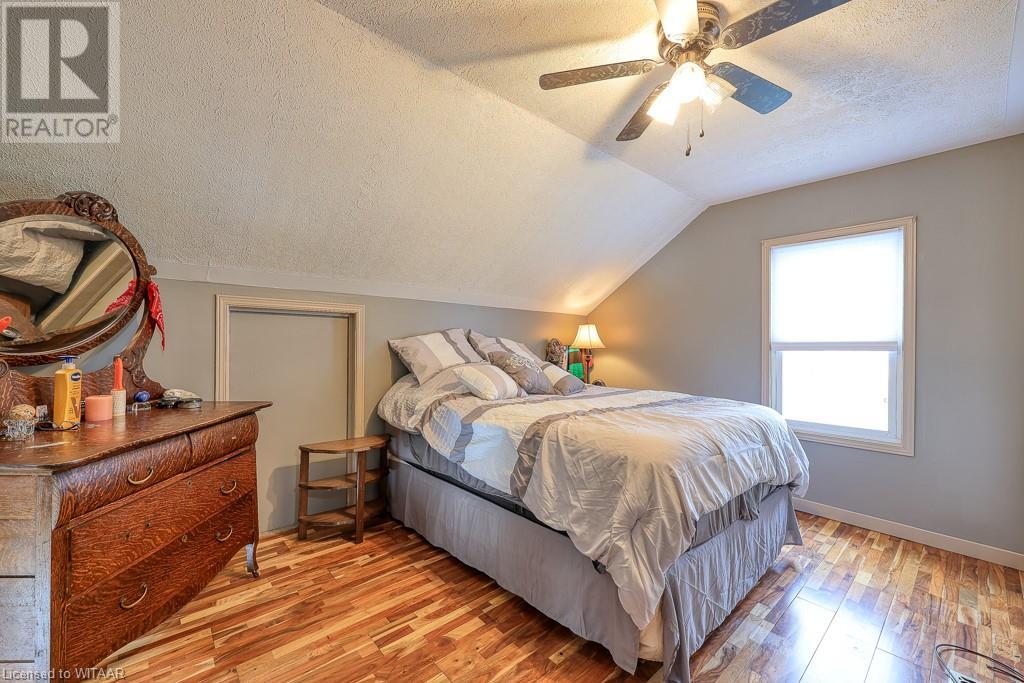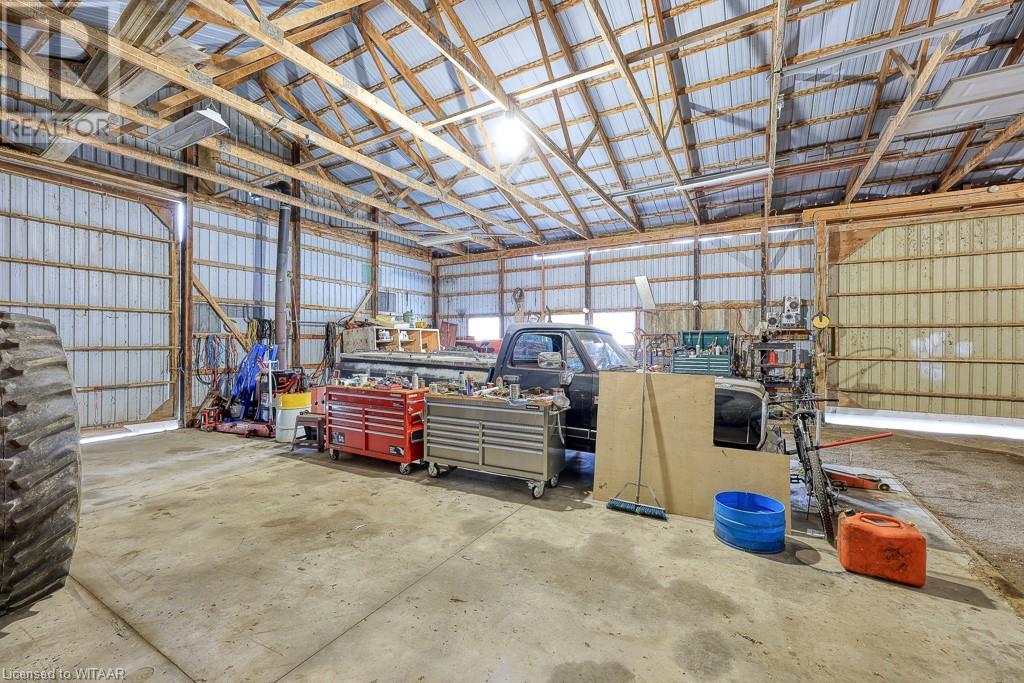3 Bedroom
2 Bathroom
1498 sqft
Fireplace
Central Air Conditioning
Forced Air
Acreage
$1,050,000
Looking for a cash crop farm, equestrian farm, or to create a homestead? Consider this 32 acre farm located just outside of Blenheim and across the road from Lake Erie. Here you will find a 3 bedroom, 2 bath home with a deck to enjoy your morning coffee or the sunsets during your evenings. A quiet backyard with a firepit looks onto the fields and barns. Currently used as a cash crop rotation farm for corn and soya beans. Additionally there is a shop for storing equipment or pursuing your hobby and a horse barn with water and hydro plus a fenced pasture. Explore the rail trail located close by as well as Lake Erie, Rondeau park, Erieu beach, craft breweries, & farm markets. House built 1920. 40'x60' Shop built. 26'x30' Horse barn 2008 (attached chicken coop at back). 12'x24' Detached garage. Approximately 20 feet of bush. Small pond. This crop year was 12 acres of corn and 17 acres of soya beans. There is approximately 29+/- acres workable, flat land. Land was tilled 5 years ago every 20 feet from edge of corn filed straight to the back of the bush. Tile drains into neighbours ditch. Corn field up to the house is gravel with sandy loam. Back of farm is a mix of clay & loam. 20 minutes from Chatham & 15 minutes from Hwy 401. (id:50976)
Property Details
|
MLS® Number
|
40665389 |
|
Property Type
|
Agriculture |
|
Communication Type
|
Internet Access |
|
Community Features
|
School Bus |
|
Farm Type
|
Boarding, Mixed, Cash Crop, Hobby Farm, Other |
|
Features
|
Crushed Stone Driveway |
|
Parking Space Total
|
9 |
|
Structure
|
Workshop, Barn |
Building
|
Bathroom Total
|
2 |
|
Bedrooms Above Ground
|
3 |
|
Bedrooms Total
|
3 |
|
Appliances
|
Dishwasher, Dryer, Freezer, Refrigerator, Satellite Dish, Water Meter, Washer, Range - Gas, Gas Stove(s), Window Coverings |
|
Basement Development
|
Unfinished |
|
Basement Type
|
Partial (unfinished) |
|
Cooling Type
|
Central Air Conditioning |
|
Exterior Finish
|
Vinyl Siding |
|
Fire Protection
|
Smoke Detectors |
|
Fireplace Fuel
|
Electric |
|
Fireplace Present
|
Yes |
|
Fireplace Total
|
1 |
|
Fireplace Type
|
Other - See Remarks |
|
Fixture
|
Ceiling Fans |
|
Heating Fuel
|
Electric, Natural Gas |
|
Heating Type
|
Forced Air |
|
Stories Total
|
2 |
|
Size Interior
|
1498 Sqft |
|
Utility Water
|
Municipal Water |
Parking
Land
|
Access Type
|
Road Access |
|
Acreage
|
Yes |
|
Fence Type
|
Partially Fenced |
|
Sewer
|
Septic System |
|
Size Irregular
|
32 |
|
Size Total
|
32 Ac|25 - 50 Acres |
|
Size Total Text
|
32 Ac|25 - 50 Acres |
|
Soil Type
|
Clay, Loam |
|
Zoning Description
|
A |
Rooms
| Level |
Type |
Length |
Width |
Dimensions |
|
Second Level |
Bedroom |
|
|
10'6'' x 9'8'' |
|
Second Level |
Bedroom |
|
|
10'6'' x 10'2'' |
|
Second Level |
Primary Bedroom |
|
|
21'3'' x 9'7'' |
|
Second Level |
4pc Bathroom |
|
|
7'5'' x 4'11'' |
|
Basement |
Utility Room |
|
|
19'5'' x 22'10'' |
|
Main Level |
Porch |
|
|
19'9'' x 7'7'' |
|
Main Level |
Living Room |
|
|
21'1'' x 13'2'' |
|
Main Level |
Eat In Kitchen |
|
|
16'1'' x 18'6'' |
|
Main Level |
4pc Bathroom |
|
|
7'7'' x 6'0'' |
Utilities
|
Electricity
|
Available |
|
Natural Gas
|
Available |
https://www.realtor.ca/real-estate/27554562/7069-talbot-trail-blenheim



