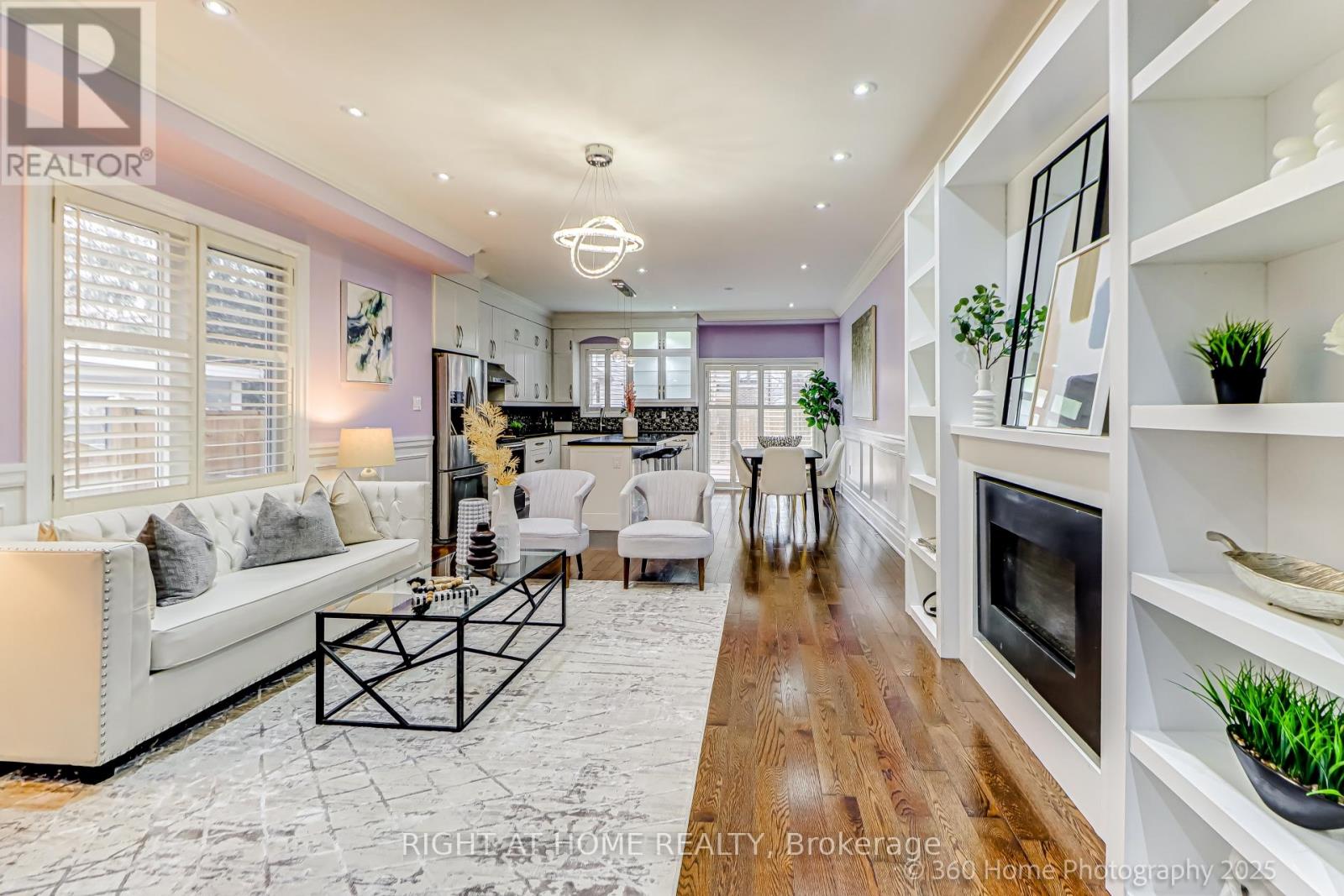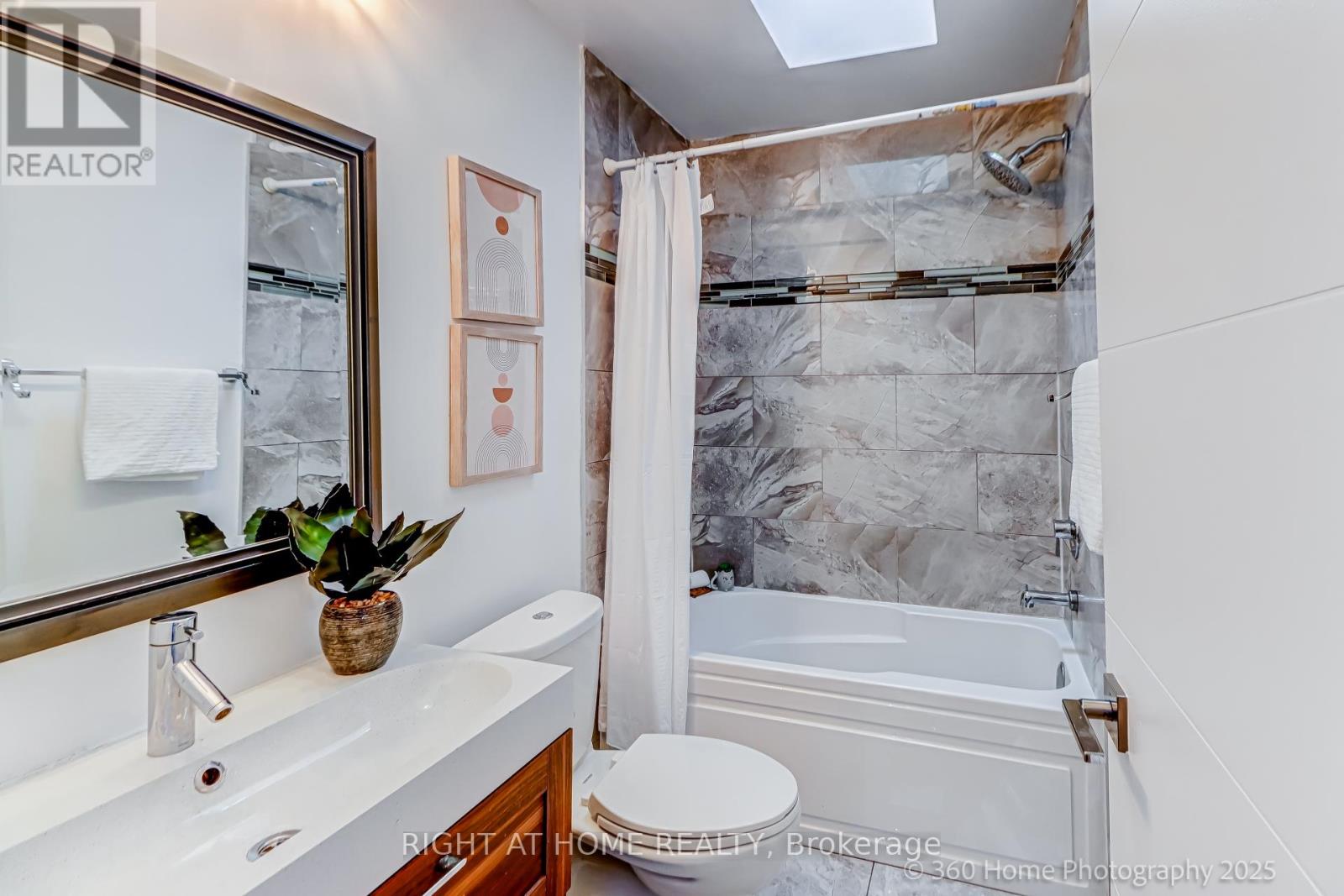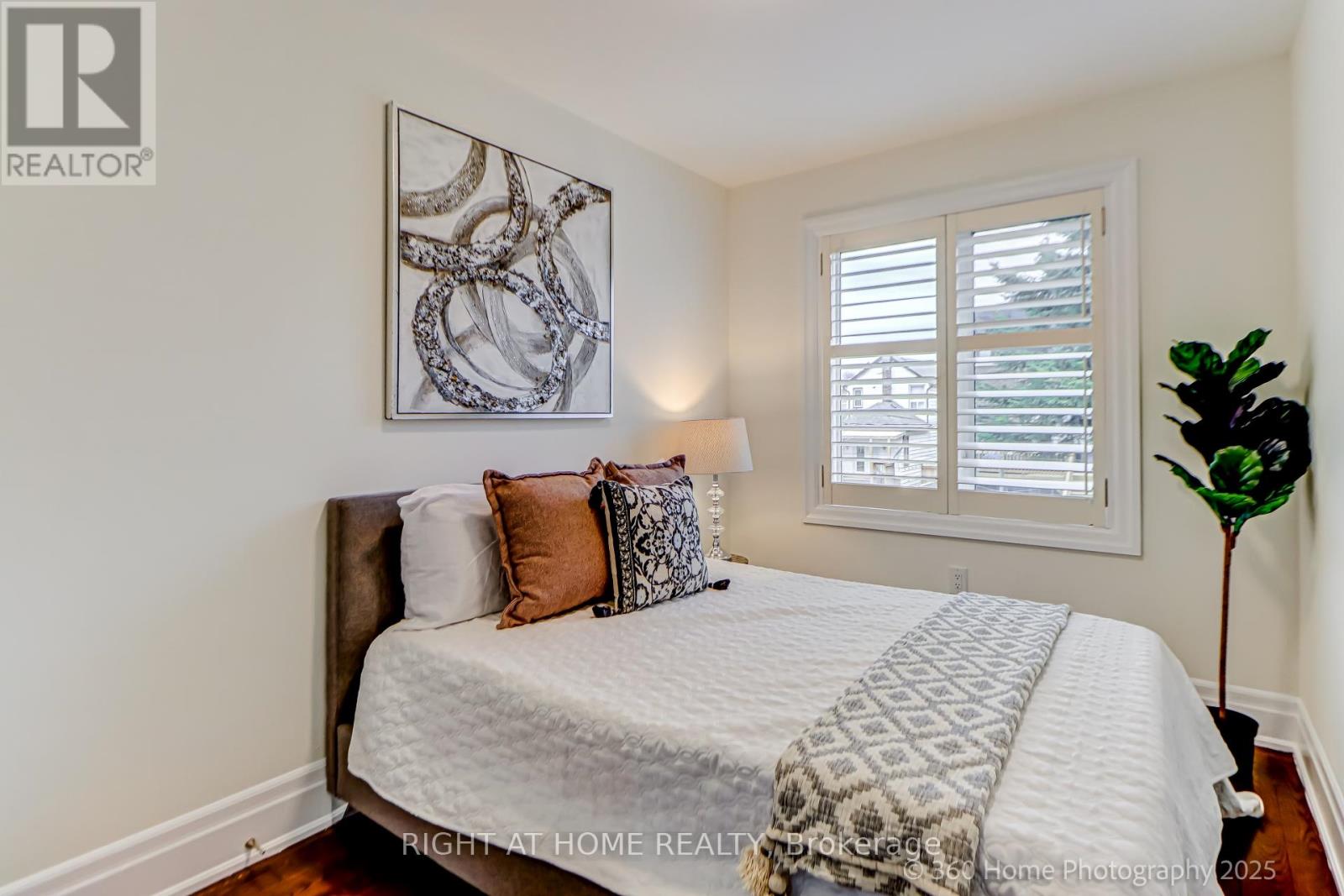6 Bedroom
4 Bathroom
Fireplace
Central Air Conditioning
Forced Air
$1,299,000
Location! Location! Location! In High Sought After Oakridge Neighbourhood. This Modern Custom Built Is Less Than 10yrs. Old, Epitomizes Sophistication, Boasting High-End Contemporary Touches With 4 Bedrooms And Total 4 Washrooms. Custom Kitchen, Gleaming Updated Hardwood In Main And Second Floor. Private Backyard W/ Large Deck. Prayer Room. Finished Basement With Potential For In-Law Suite. The Seller And Seller's Realtor Does Not Warrant Retrofit Status Of The Basement. Walking To Schools, Ttc, Shopping, Worship Places, Massey Creek & Victoria Park Subway. Additional Features: Skylights, Pot Lights And Wainscoting. (id:50976)
Property Details
|
MLS® Number
|
E12053810 |
|
Property Type
|
Single Family |
|
Community Name
|
Oakridge |
|
Features
|
Carpet Free |
|
Parking Space Total
|
2 |
Building
|
Bathroom Total
|
4 |
|
Bedrooms Above Ground
|
4 |
|
Bedrooms Below Ground
|
2 |
|
Bedrooms Total
|
6 |
|
Appliances
|
Blinds, Dishwasher, Dryer, Garage Door Opener, Alarm System, Washer |
|
Basement Development
|
Finished |
|
Basement Features
|
Separate Entrance |
|
Basement Type
|
N/a (finished) |
|
Construction Style Attachment
|
Detached |
|
Cooling Type
|
Central Air Conditioning |
|
Exterior Finish
|
Stucco, Stone |
|
Fireplace Present
|
Yes |
|
Flooring Type
|
Hardwood, Ceramic, Laminate |
|
Foundation Type
|
Poured Concrete |
|
Half Bath Total
|
1 |
|
Heating Fuel
|
Natural Gas |
|
Heating Type
|
Forced Air |
|
Stories Total
|
2 |
|
Type
|
House |
|
Utility Water
|
Municipal Water |
Parking
Land
|
Acreage
|
No |
|
Sewer
|
Sanitary Sewer |
|
Size Depth
|
122 Ft ,9 In |
|
Size Frontage
|
20 Ft |
|
Size Irregular
|
20 X 122.75 Ft |
|
Size Total Text
|
20 X 122.75 Ft |
Rooms
| Level |
Type |
Length |
Width |
Dimensions |
|
Second Level |
Primary Bedroom |
4.79 m |
4.3 m |
4.79 m x 4.3 m |
|
Second Level |
Bedroom 2 |
4.11 m |
3.04 m |
4.11 m x 3.04 m |
|
Second Level |
Bedroom 3 |
4.42 m |
2.44 m |
4.42 m x 2.44 m |
|
Second Level |
Bedroom 4 |
3.04 m |
2.44 m |
3.04 m x 2.44 m |
|
Basement |
Recreational, Games Room |
4.27 m |
3.04 m |
4.27 m x 3.04 m |
|
Basement |
Bedroom |
3.35 m |
2.74 m |
3.35 m x 2.74 m |
|
Basement |
Bedroom 2 |
4.57 m |
3.96 m |
4.57 m x 3.96 m |
|
Main Level |
Living Room |
4.26 m |
4.26 m |
4.26 m x 4.26 m |
|
Main Level |
Dining Room |
2.44 m |
4.72 m |
2.44 m x 4.72 m |
|
Main Level |
Kitchen |
2.44 m |
4.72 m |
2.44 m x 4.72 m |
|
Main Level |
Laundry Room |
2.19 m |
2.56 m |
2.19 m x 2.56 m |
https://www.realtor.ca/real-estate/28101353/71-august-avenue-toronto-oakridge-oakridge




















