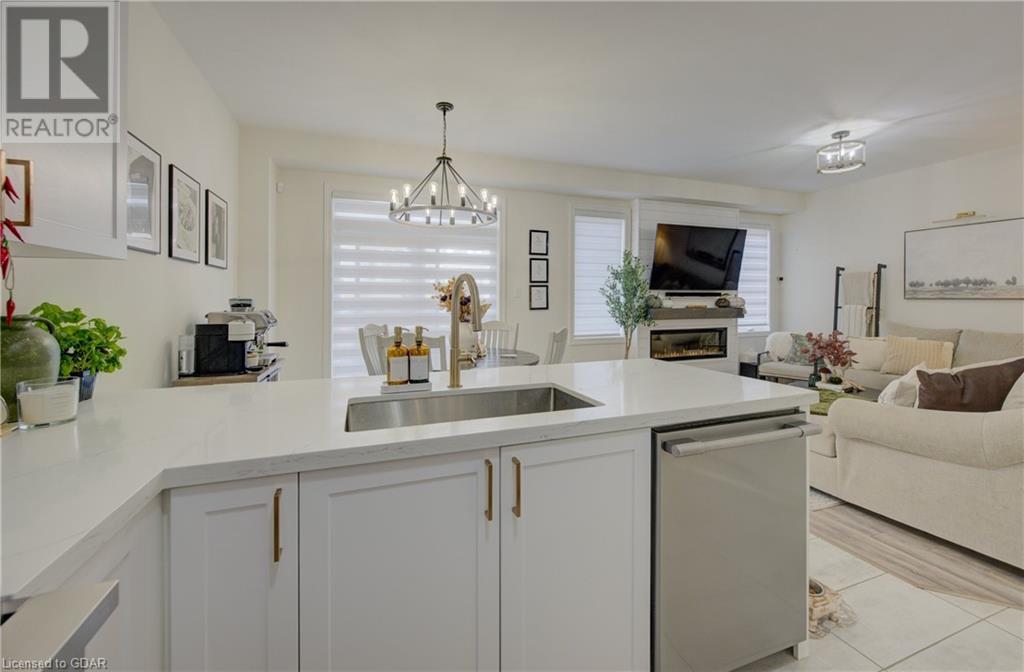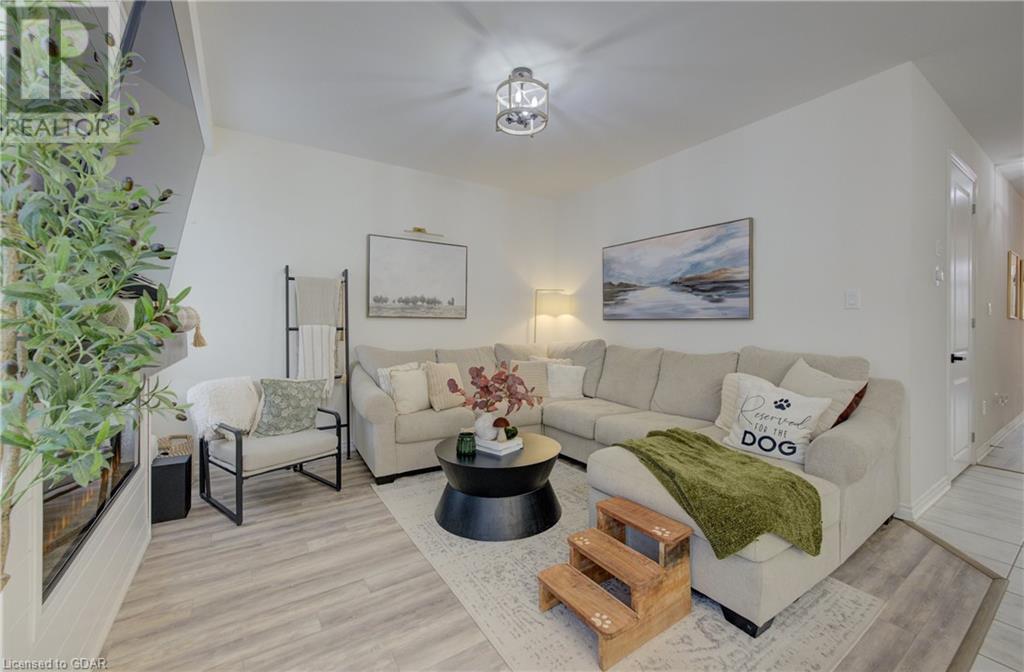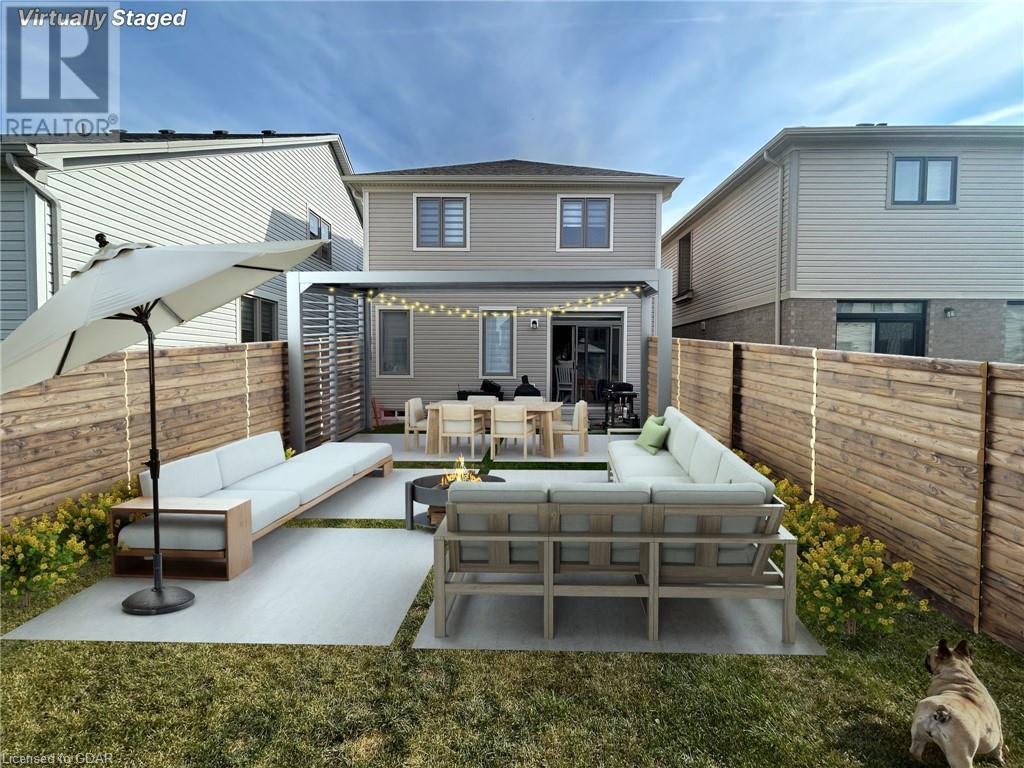4 Bedroom
3 Bathroom
1737.28 sqft
2 Level
Fireplace
Central Air Conditioning
Forced Air
$899,999
Welcome to 71 Dass Drive, a meticulously upgraded 4-bedroom, 3-bathroom home located in the desirable Storybrook Community, nestled between Elora and Fergus. Built just two years ago, this nearly 1,800 sq ft home comes with the added assurance of a **Tarion Warranty**, providing peace of mind for years to come. With its high-end finishes and smart design, this home is truly move-in ready. The chef-inspired kitchen is a highlight, featuring sleek quartz countertops, top-of-the-line stainless steel appliances, a convenient pot filler, and a striking backsplash. Throughout the main living areas, low-maintenance vinyl flooring creates a modern, cohesive feel. The master suite offers a serene retreat, complete with a custom wall design, a perfectly organized walk-in closet, and a luxurious, spa-like ensuite that has been fully renovated for the ultimate in relaxation. Additional upgrades throughout the home include motorized blinds, contemporary matte black door hardware, and smart home features like a smart thermostat and new windows. The full-height unfinished basement offers endless possibilities—whether you envision a gym, home theater, or additional living space. Outside, the spacious backyard is an ideal spot for creating your own private haven. Conveniently located just minutes from Elora’s vibrant arts scene, the beautiful Elora Gorge, the iconic Elora Mill, and a variety of local shops, cafes, and restaurants, this home offers the perfect mix of modern living and small-town charm. With easy access to schools, the amenities of Fergus, and a straightforward commute to Toronto, this home truly checks all the boxes. (id:50976)
Property Details
|
MLS® Number
|
40676065 |
|
Property Type
|
Single Family |
|
Amenities Near By
|
Hospital, Park, Place Of Worship, Playground, Schools, Shopping |
|
Community Features
|
Quiet Area, Community Centre, School Bus |
|
Equipment Type
|
Water Heater |
|
Features
|
Paved Driveway, Automatic Garage Door Opener |
|
Parking Space Total
|
2 |
|
Rental Equipment Type
|
Water Heater |
|
Structure
|
Porch |
Building
|
Bathroom Total
|
3 |
|
Bedrooms Above Ground
|
4 |
|
Bedrooms Total
|
4 |
|
Appliances
|
Dishwasher, Dryer, Microwave, Refrigerator, Water Softener, Washer, Range - Gas, Hood Fan, Window Coverings, Garage Door Opener |
|
Architectural Style
|
2 Level |
|
Basement Development
|
Unfinished |
|
Basement Type
|
Full (unfinished) |
|
Constructed Date
|
2023 |
|
Construction Style Attachment
|
Detached |
|
Cooling Type
|
Central Air Conditioning |
|
Exterior Finish
|
Stone, Vinyl Siding |
|
Fire Protection
|
Smoke Detectors, Alarm System, Security System |
|
Fireplace Fuel
|
Electric |
|
Fireplace Present
|
Yes |
|
Fireplace Total
|
1 |
|
Fireplace Type
|
Insert,other - See Remarks |
|
Half Bath Total
|
1 |
|
Heating Type
|
Forced Air |
|
Stories Total
|
2 |
|
Size Interior
|
1737.28 Sqft |
|
Type
|
House |
|
Utility Water
|
Municipal Water |
Parking
Land
|
Acreage
|
No |
|
Land Amenities
|
Hospital, Park, Place Of Worship, Playground, Schools, Shopping |
|
Sewer
|
Municipal Sewage System |
|
Size Depth
|
108 Ft |
|
Size Frontage
|
30 Ft |
|
Size Total Text
|
Under 1/2 Acre |
|
Zoning Description
|
R2.66.5 |
Rooms
| Level |
Type |
Length |
Width |
Dimensions |
|
Second Level |
4pc Bathroom |
|
|
Measurements not available |
|
Second Level |
Primary Bedroom |
|
|
15'3'' x 17'2'' |
|
Second Level |
4pc Bathroom |
|
|
Measurements not available |
|
Second Level |
Bedroom |
|
|
10'11'' x 9'11'' |
|
Second Level |
Bedroom |
|
|
11'2'' x 11'4'' |
|
Second Level |
Bedroom |
|
|
11'1'' x 11'0'' |
|
Main Level |
Laundry Room |
|
|
5'9'' x 10'4'' |
|
Main Level |
Living Room |
|
|
12'8'' x 12'3'' |
|
Main Level |
Dinette |
|
|
9'3'' x 10'8'' |
|
Main Level |
Kitchen |
|
|
9'5'' x 11'11'' |
|
Main Level |
Dining Room |
|
|
9'6'' x 8'4'' |
|
Main Level |
2pc Bathroom |
|
|
Measurements not available |
|
Main Level |
Foyer |
|
|
Measurements not available |
https://www.realtor.ca/real-estate/27639317/71-dass-drive-w-fergus



































