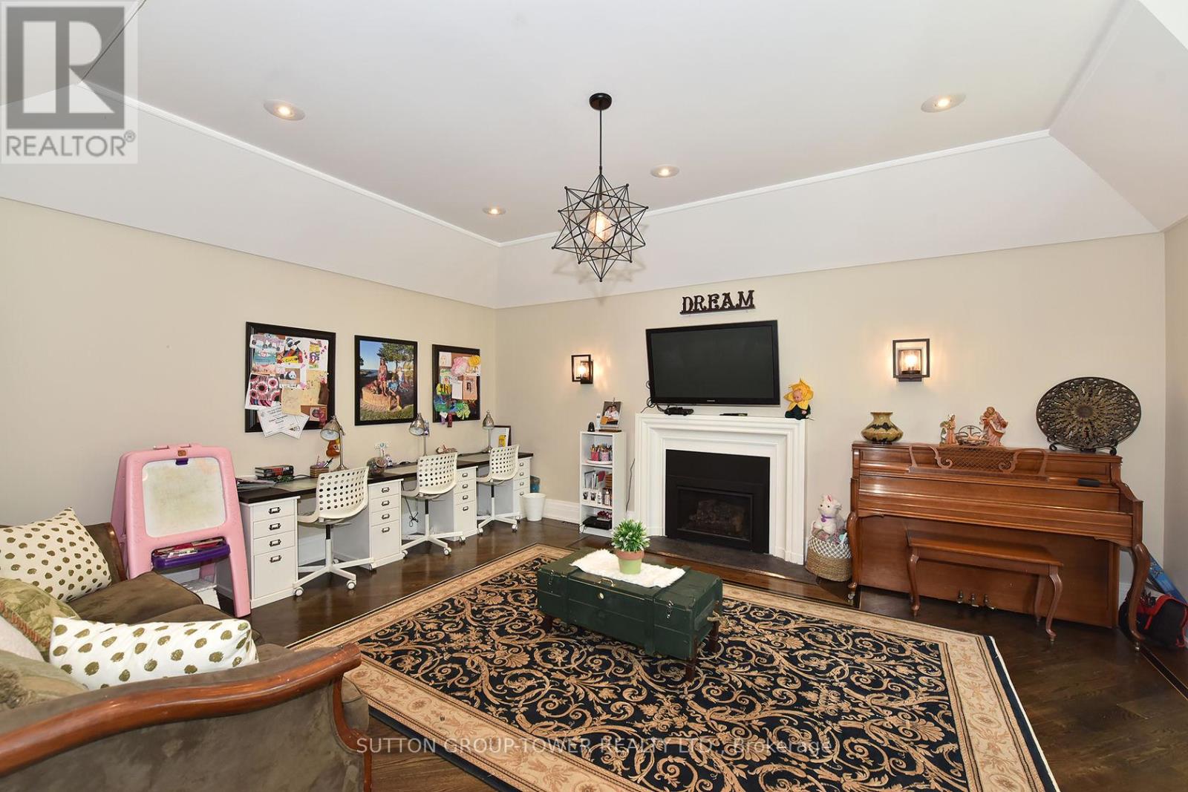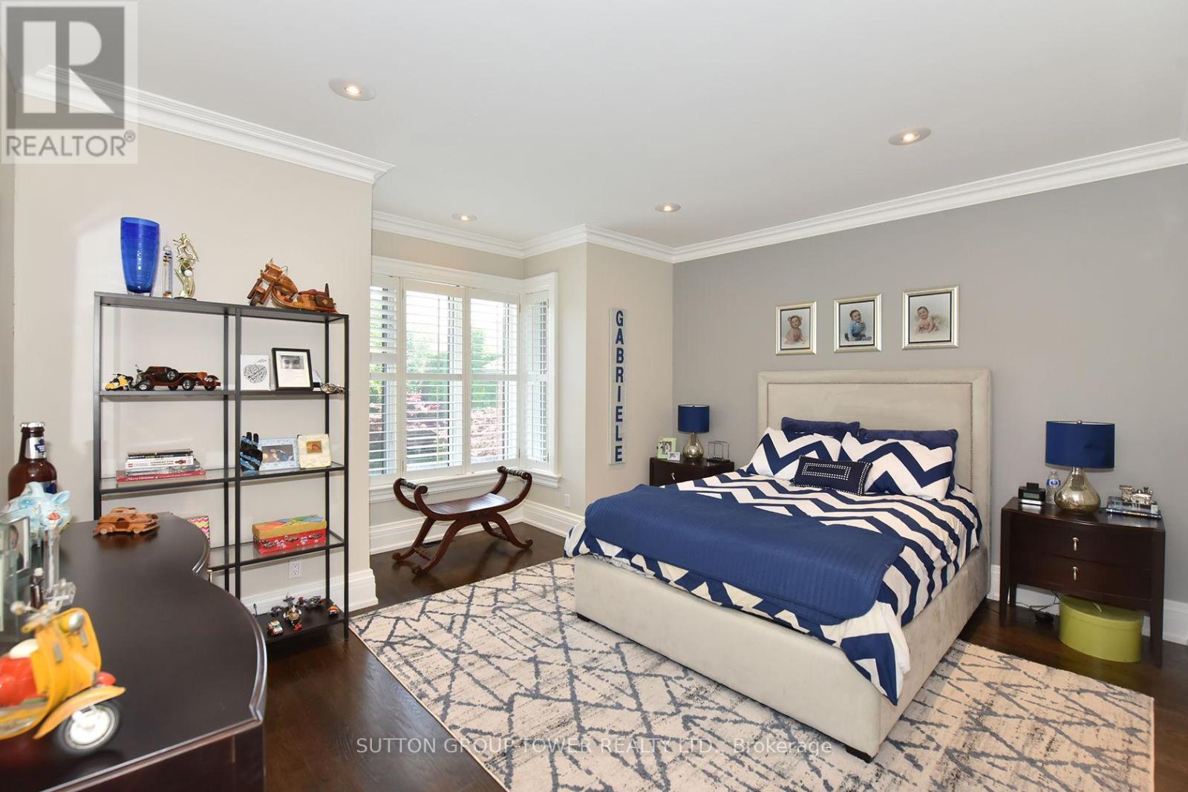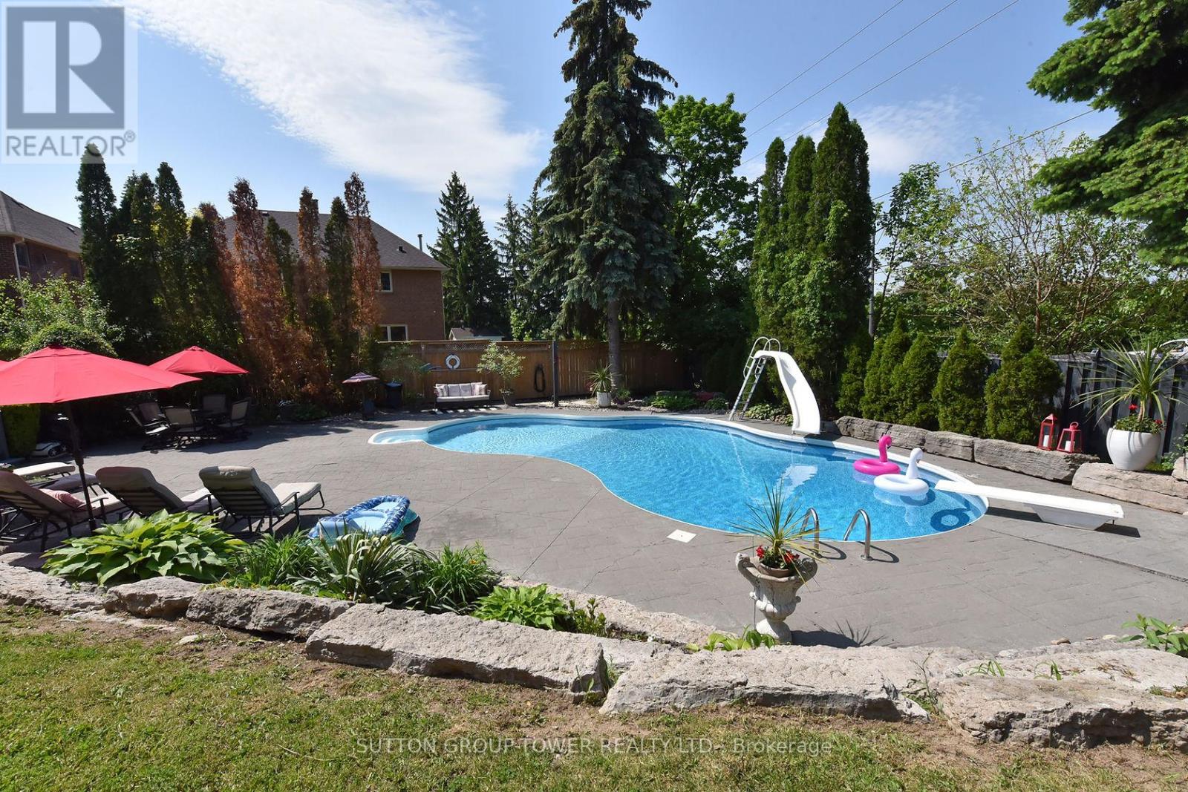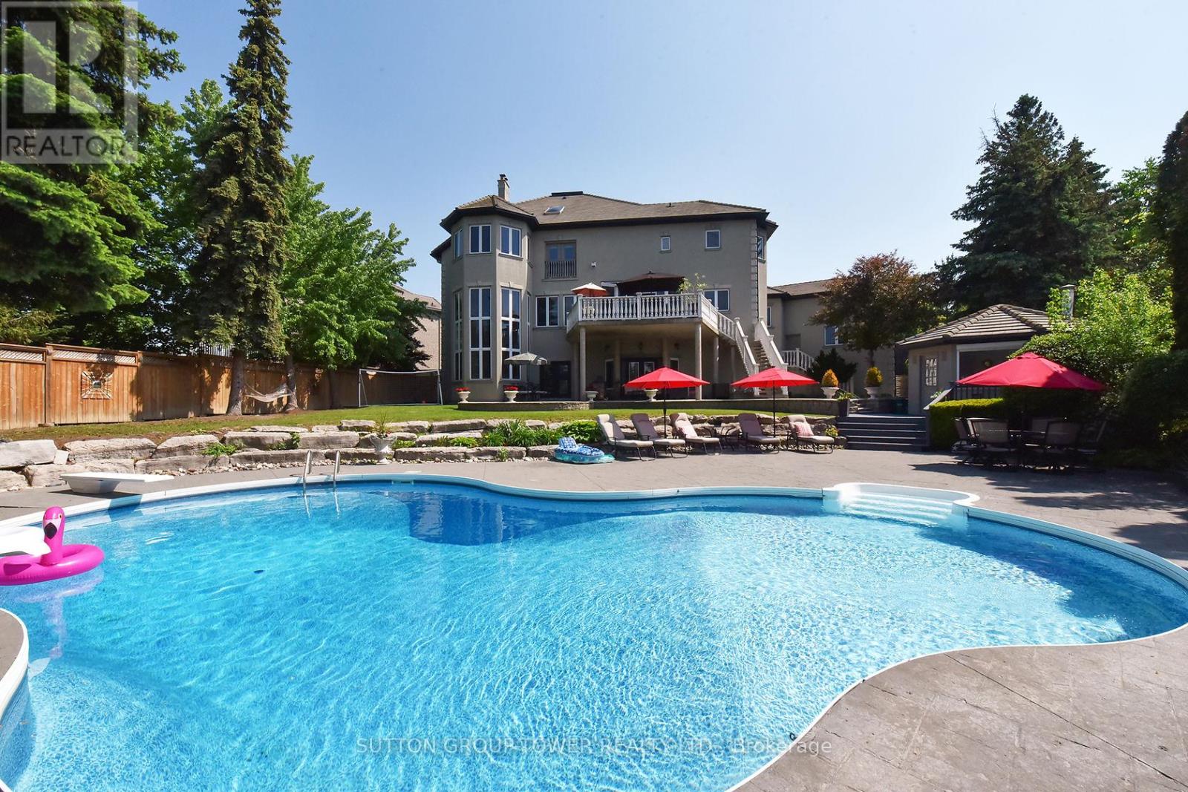5 Bedroom
6 Bathroom
Fireplace
Inground Pool
Central Air Conditioning
Forced Air
$3,488,000
Wonderful, Exquisite Custom Built Home With 7500 Sq Ft Above Grade And 2500sq Ft Basement With Walkout To An Oasis Yard With Inground Salt Water Pool An Cabana With Bath And Kit. Truly A Great Home For Accommodating Multi Generation Family Or Entertaining Whirlpool Sauna, Exercise Room, Pool Table, Bar, Also Massive Lot With 5 Sides Measurement (149.98-75.98-146.51-115.45-54.660). Grandiose Majestic Front Entry, High Soaring Ceiling, Scarlett Ohara Staircase. This Beautiful Home Offers Great Value. Dont Miss Out!!! (id:50976)
Property Details
|
MLS® Number
|
N11933766 |
|
Property Type
|
Single Family |
|
Community Name
|
Islington Woods |
|
Amenities Near By
|
Park, Place Of Worship, Public Transit, Schools |
|
Features
|
Cul-de-sac |
|
Parking Space Total
|
11 |
|
Pool Type
|
Inground Pool |
Building
|
Bathroom Total
|
6 |
|
Bedrooms Above Ground
|
5 |
|
Bedrooms Total
|
5 |
|
Appliances
|
Central Vacuum |
|
Basement Development
|
Finished |
|
Basement Features
|
Separate Entrance, Walk Out |
|
Basement Type
|
N/a (finished) |
|
Construction Style Attachment
|
Detached |
|
Cooling Type
|
Central Air Conditioning |
|
Exterior Finish
|
Stucco |
|
Fireplace Present
|
Yes |
|
Flooring Type
|
Hardwood |
|
Foundation Type
|
Unknown |
|
Half Bath Total
|
1 |
|
Heating Fuel
|
Natural Gas |
|
Heating Type
|
Forced Air |
|
Stories Total
|
3 |
|
Type
|
House |
|
Utility Water
|
Municipal Water |
Parking
Land
|
Acreage
|
No |
|
Land Amenities
|
Park, Place Of Worship, Public Transit, Schools |
|
Sewer
|
Sanitary Sewer |
|
Size Depth
|
149 Ft ,11 In |
|
Size Frontage
|
54 Ft ,7 In |
|
Size Irregular
|
54.66 X 149.98 Ft ; R.146.51ft.huge Irregular Lot@18,000sqft |
|
Size Total Text
|
54.66 X 149.98 Ft ; R.146.51ft.huge Irregular Lot@18,000sqft |
Rooms
| Level |
Type |
Length |
Width |
Dimensions |
|
Second Level |
Bedroom 4 |
4.3 m |
3.96 m |
4.3 m x 3.96 m |
|
Second Level |
Bedroom 5 |
5.33 m |
4.57 m |
5.33 m x 4.57 m |
|
Second Level |
Primary Bedroom |
8.53 m |
7.5 m |
8.53 m x 7.5 m |
|
Second Level |
Bedroom 2 |
5.33 m |
4.57 m |
5.33 m x 4.57 m |
|
Second Level |
Bedroom 3 |
4.3 m |
3.96 m |
4.3 m x 3.96 m |
|
Third Level |
Other |
|
|
Measurements not available |
|
Main Level |
Family Room |
6.28 m |
5.5 m |
6.28 m x 5.5 m |
|
Main Level |
Living Room |
9.44 m |
9.5 m |
9.44 m x 9.5 m |
|
Main Level |
Dining Room |
11.83 m |
10.36 m |
11.83 m x 10.36 m |
|
Main Level |
Den |
5.3 m |
4.3 m |
5.3 m x 4.3 m |
|
Main Level |
Kitchen |
9.44 m |
6.09 m |
9.44 m x 6.09 m |
|
Main Level |
Laundry Room |
4.1 m |
4.5 m |
4.1 m x 4.5 m |
https://www.realtor.ca/real-estate/27825934/71-delia-place-vaughan-islington-woods-islington-woods














































