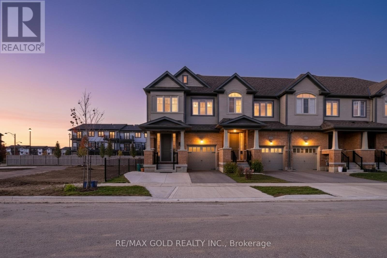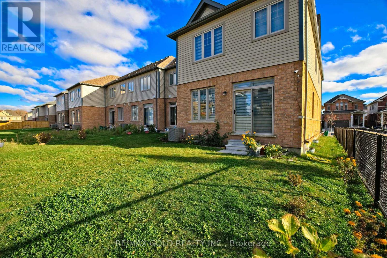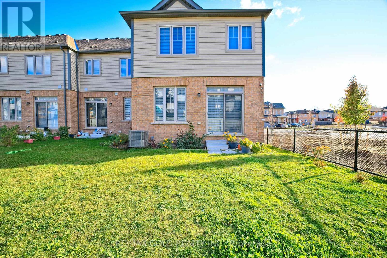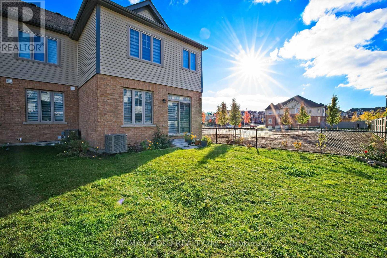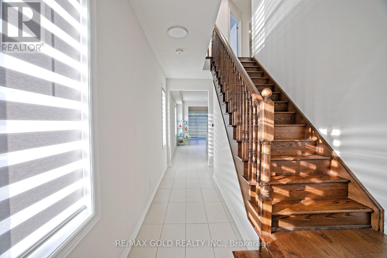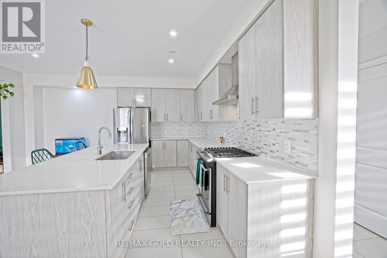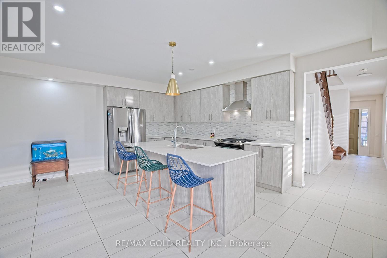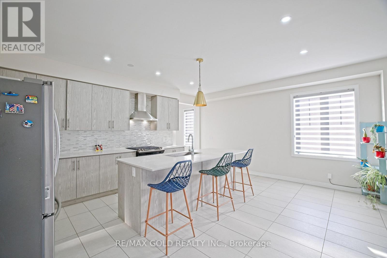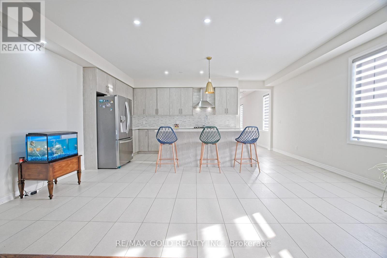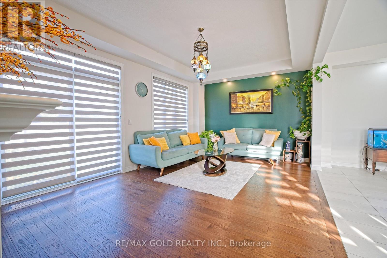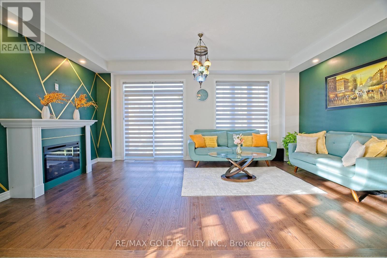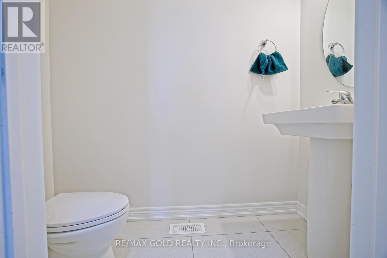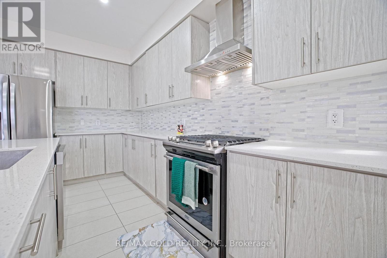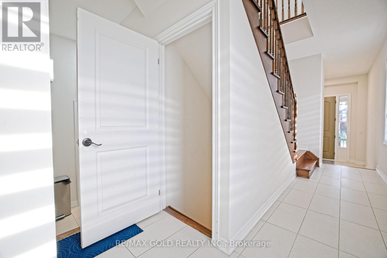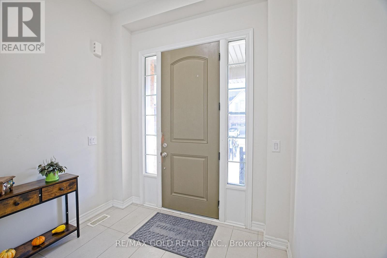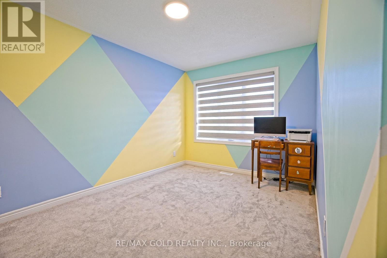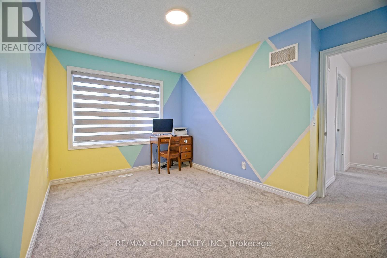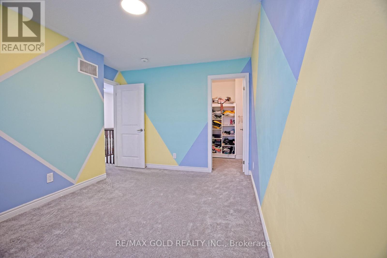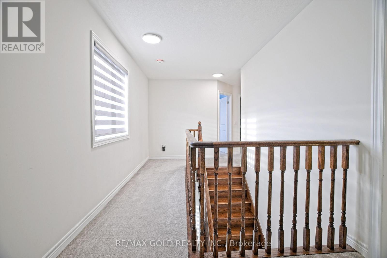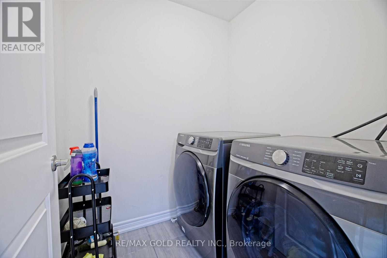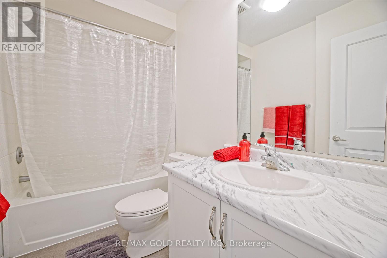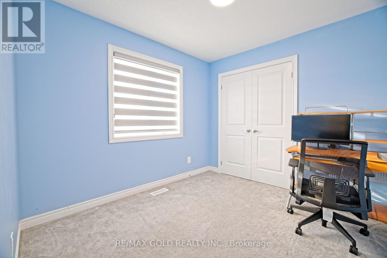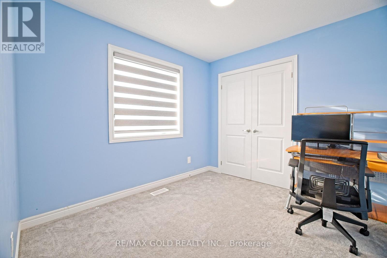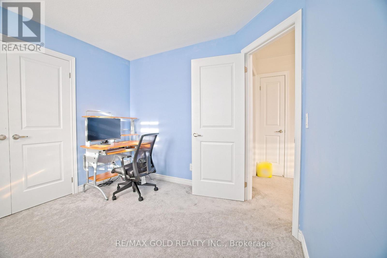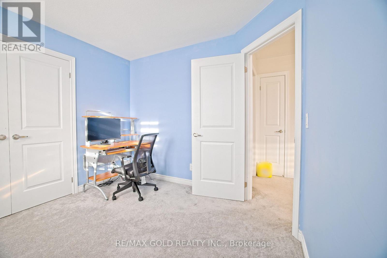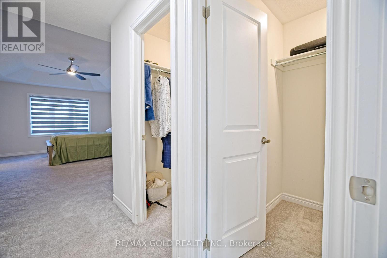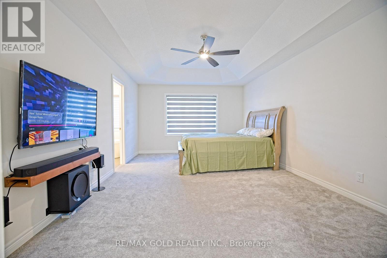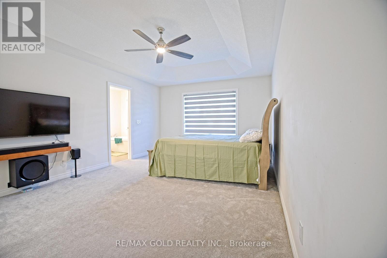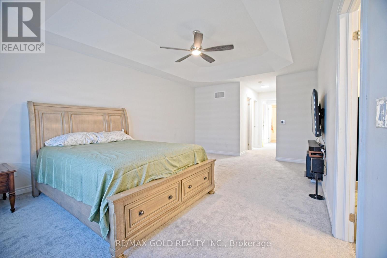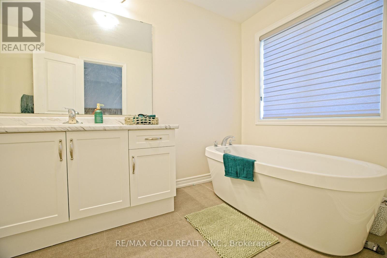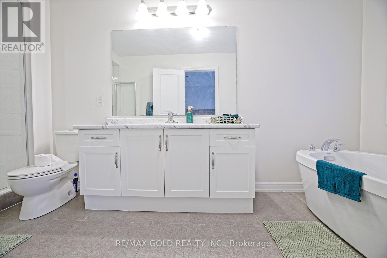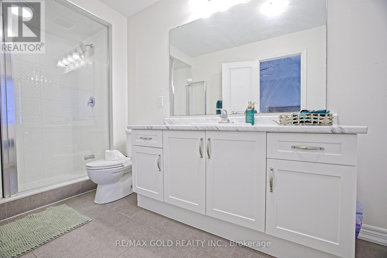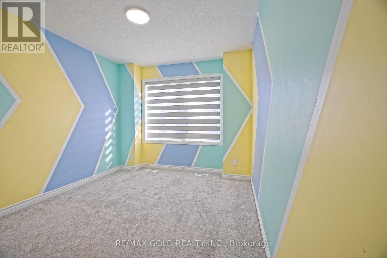4 Bedroom
4 Bathroom
2,000 - 2,500 ft2
Fireplace
Central Air Conditioning
Forced Air
$779,000
This stunning approximately 2,700 sq. ft. home is less than five years old. This End unit Townhome is like a Semi and located in a highly desirable, family-friendly neighbourhood in Kitchener. Featuring a legal finished basement ideal for rental income or a mortgage helper, this property offers 9 ft ceilings on all floors including the basement, an open-concept main floor, four bedrooms, and four washrooms. The home is situated next to a park and is close to top-rated schools, a recreation centre, highway access, two universities, one college, and the Kitchener Tech and Economic Hub with major employers such as Google and Shopify. This is an exceptional opportunity for end-users or investors seeking a modern, well-located home with strong value and income potential. (id:50976)
Property Details
|
MLS® Number
|
X12512348 |
|
Property Type
|
Single Family |
|
Equipment Type
|
Water Heater |
|
Parking Space Total
|
3 |
|
Rental Equipment Type
|
Water Heater |
Building
|
Bathroom Total
|
4 |
|
Bedrooms Above Ground
|
4 |
|
Bedrooms Total
|
4 |
|
Appliances
|
Blinds, Dishwasher, Dryer, Stove, Washer, Refrigerator |
|
Basement Development
|
Finished |
|
Basement Type
|
N/a (finished) |
|
Construction Style Attachment
|
Attached |
|
Cooling Type
|
Central Air Conditioning |
|
Exterior Finish
|
Brick |
|
Fireplace Present
|
Yes |
|
Foundation Type
|
Concrete |
|
Half Bath Total
|
1 |
|
Heating Fuel
|
Natural Gas |
|
Heating Type
|
Forced Air |
|
Stories Total
|
2 |
|
Size Interior
|
2,000 - 2,500 Ft2 |
|
Type
|
Row / Townhouse |
|
Utility Water
|
Municipal Water |
Parking
Land
|
Acreage
|
No |
|
Sewer
|
Sanitary Sewer |
|
Size Depth
|
109 Ft ,3 In |
|
Size Frontage
|
24 Ft ,2 In |
|
Size Irregular
|
24.2 X 109.3 Ft |
|
Size Total Text
|
24.2 X 109.3 Ft |
Rooms
| Level |
Type |
Length |
Width |
Dimensions |
|
Second Level |
Primary Bedroom |
3.85 m |
5.63 m |
3.85 m x 5.63 m |
|
Second Level |
Bedroom 2 |
2.89 m |
3.96 m |
2.89 m x 3.96 m |
|
Second Level |
Bedroom 3 |
2.89 m |
3.05 m |
2.89 m x 3.05 m |
|
Second Level |
Bedroom 4 |
2.89 m |
3.05 m |
2.89 m x 3.05 m |
|
Second Level |
Laundry Room |
|
|
Measurements not available |
|
Basement |
Recreational, Games Room |
4.6 m |
5.21 m |
4.6 m x 5.21 m |
|
Main Level |
Great Room |
3.53 m |
5.73 m |
3.53 m x 5.73 m |
|
Main Level |
Kitchen |
2.37 m |
5.73 m |
2.37 m x 5.73 m |
|
Main Level |
Eating Area |
2.93 m |
5.73 m |
2.93 m x 5.73 m |
https://www.realtor.ca/real-estate/29070624/71-gloria-street-kitchener



