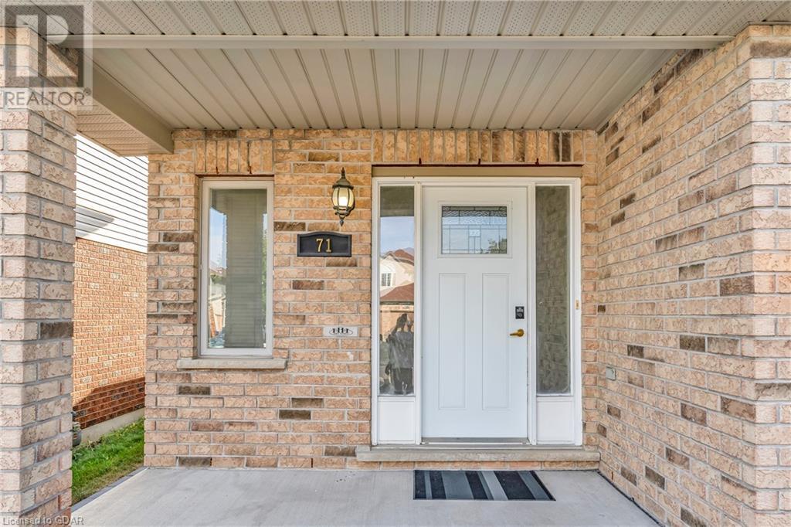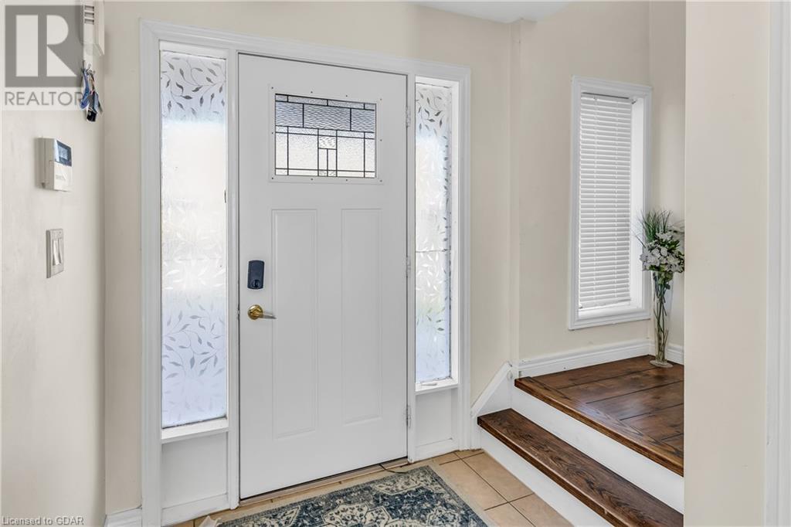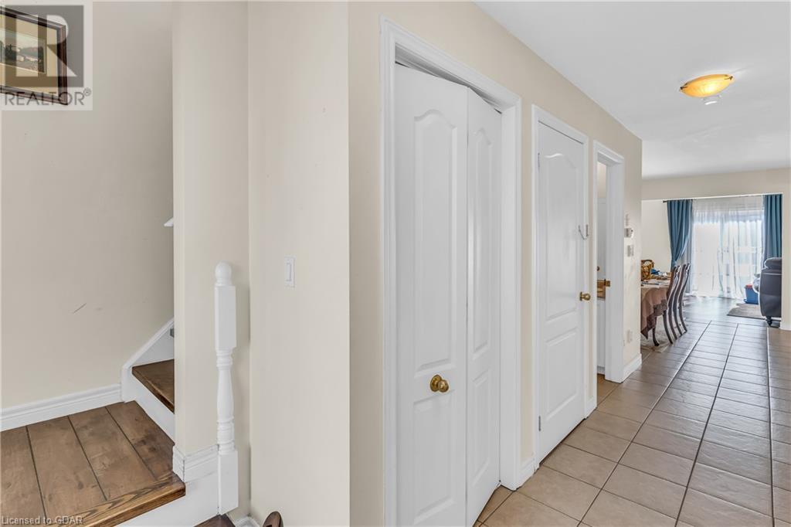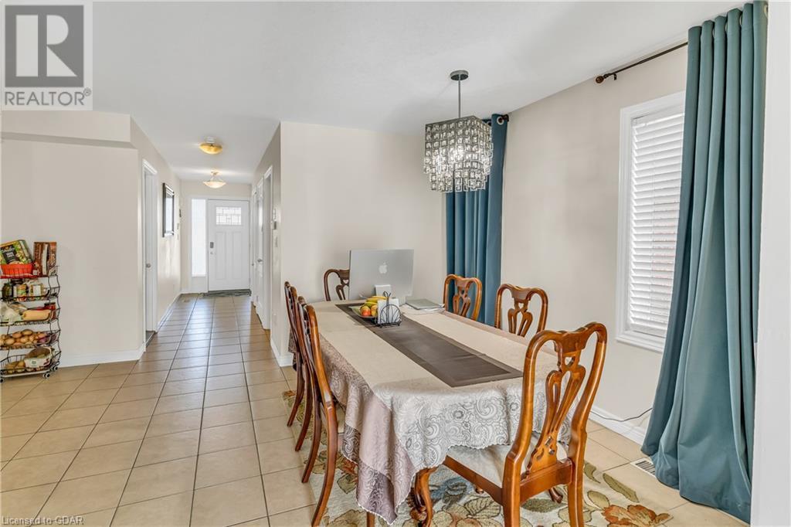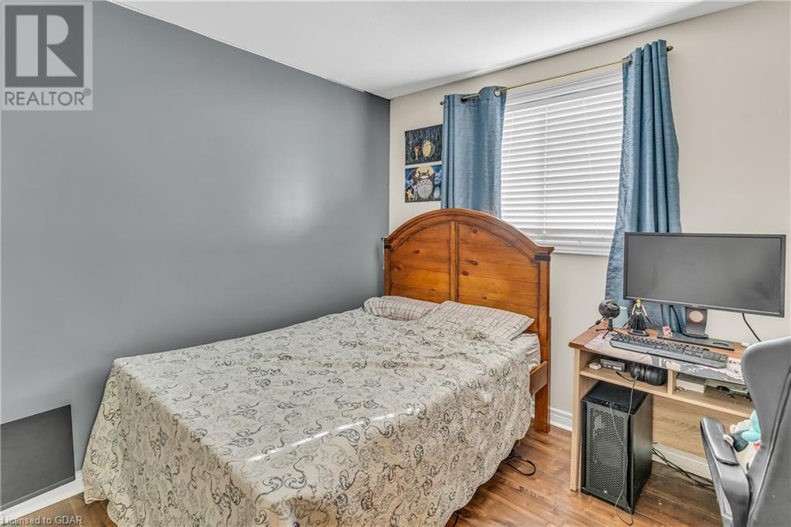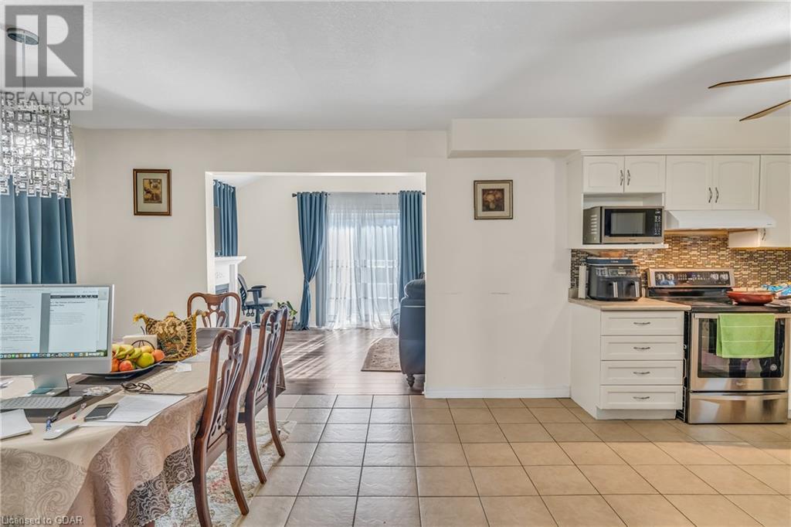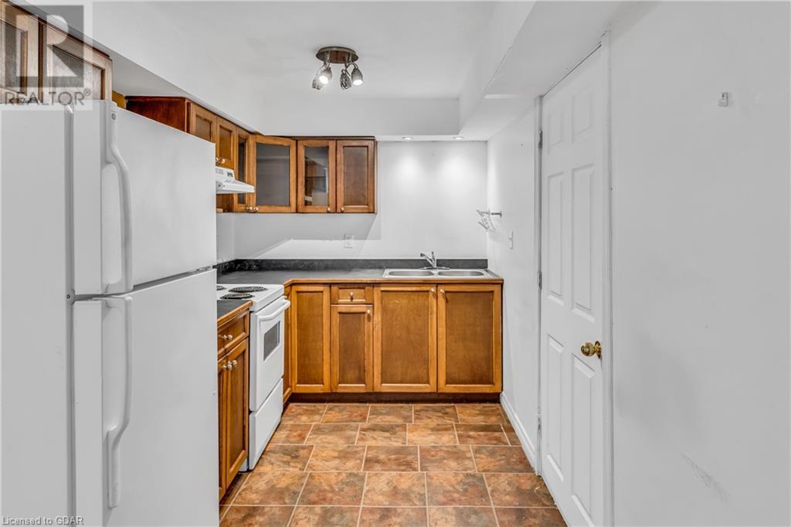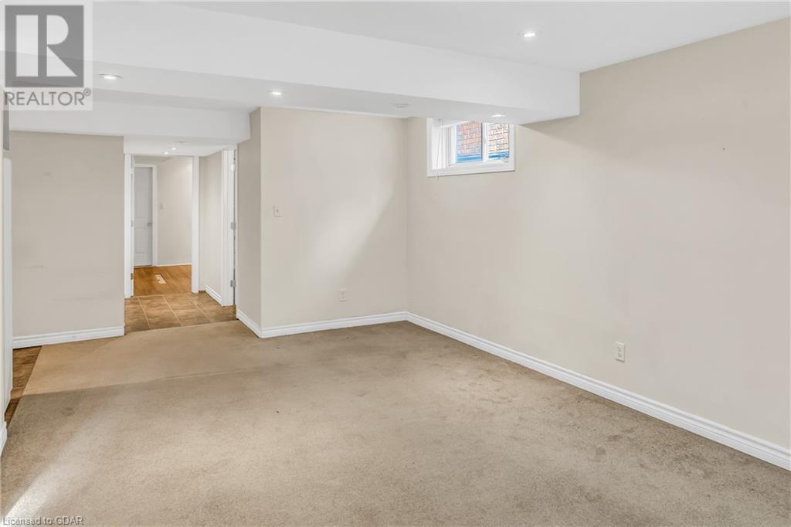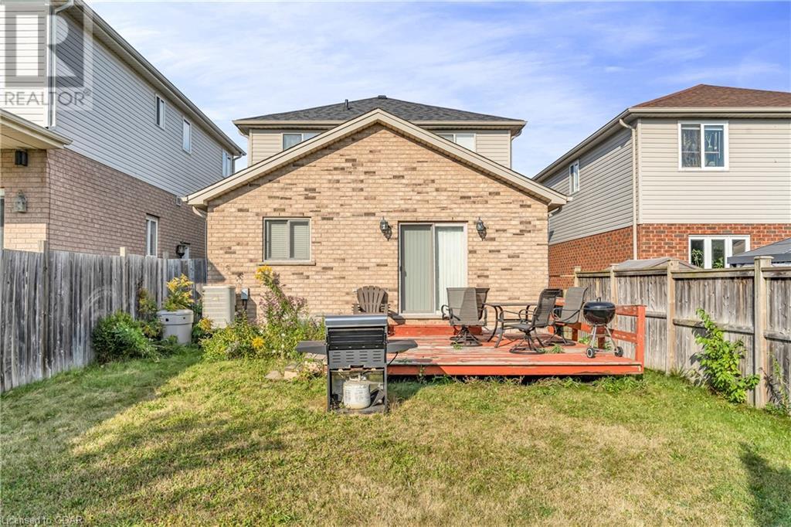4 Bedroom
4 Bathroom
2043 sqft
2 Level
Central Air Conditioning
Forced Air
$969,888
Welcome to 71 Hasler Dr.!!!Looking for an affordable detached home in Guelph's south end? This is it! This beautifully maintained home is located in a family friendly community mere steps to beautiful parks & trails and some of Guelph's best schools. Finished top to bottom, you'll enjoy the spacious, open-concept main floor with walk out to a deep yard complete with fence and oversized wood deck. Home features a separate side entrance to professionally finished basement with rec room and private bedroom. The primary bedroom features private 4pc ensuite. Amazing location and excellent neighbours too! (id:50976)
Property Details
|
MLS® Number
|
40678613 |
|
Property Type
|
Single Family |
|
Amenities Near By
|
Public Transit |
|
Communication Type
|
High Speed Internet |
|
Equipment Type
|
Water Heater |
|
Features
|
Conservation/green Belt, Crushed Stone Driveway, Sump Pump |
|
Parking Space Total
|
3 |
|
Rental Equipment Type
|
Water Heater |
Building
|
Bathroom Total
|
4 |
|
Bedrooms Above Ground
|
3 |
|
Bedrooms Below Ground
|
1 |
|
Bedrooms Total
|
4 |
|
Appliances
|
Dishwasher, Dryer, Refrigerator, Stove, Washer |
|
Architectural Style
|
2 Level |
|
Basement Development
|
Finished |
|
Basement Type
|
Full (finished) |
|
Constructed Date
|
2006 |
|
Construction Material
|
Wood Frame |
|
Construction Style Attachment
|
Detached |
|
Cooling Type
|
Central Air Conditioning |
|
Exterior Finish
|
Brick, Other, Vinyl Siding, Wood |
|
Fire Protection
|
Smoke Detectors |
|
Foundation Type
|
Poured Concrete |
|
Half Bath Total
|
1 |
|
Heating Fuel
|
Natural Gas |
|
Heating Type
|
Forced Air |
|
Stories Total
|
2 |
|
Size Interior
|
2043 Sqft |
|
Type
|
House |
|
Utility Water
|
Municipal Water |
Parking
Land
|
Access Type
|
Highway Nearby |
|
Acreage
|
No |
|
Land Amenities
|
Public Transit |
|
Sewer
|
Municipal Sewage System |
|
Size Depth
|
115 Ft |
|
Size Frontage
|
31 Ft |
|
Size Irregular
|
0.08 |
|
Size Total
|
0.08 Ac|under 1/2 Acre |
|
Size Total Text
|
0.08 Ac|under 1/2 Acre |
|
Zoning Description
|
R1b |
Rooms
| Level |
Type |
Length |
Width |
Dimensions |
|
Second Level |
4pc Bathroom |
|
|
Measurements not available |
|
Second Level |
Bedroom |
|
|
11'0'' x 10'0'' |
|
Second Level |
Bedroom |
|
|
10'10'' x 10'1'' |
|
Second Level |
4pc Bathroom |
|
|
Measurements not available |
|
Second Level |
Primary Bedroom |
|
|
13'7'' x 12'7'' |
|
Basement |
4pc Bathroom |
|
|
Measurements not available |
|
Basement |
Bedroom |
|
|
11'1'' x 9'7'' |
|
Basement |
Kitchen |
|
|
7'2'' x 10'1'' |
|
Basement |
Recreation Room |
|
|
20'10'' x 11'6'' |
|
Main Level |
2pc Bathroom |
|
|
Measurements not available |
|
Main Level |
Kitchen |
|
|
13'3'' x 11'5'' |
|
Main Level |
Living Room |
|
|
11'9'' x 22'3'' |
Utilities
|
Cable
|
Available |
|
Electricity
|
Available |
|
Natural Gas
|
Available |
|
Telephone
|
Available |
https://www.realtor.ca/real-estate/27660539/71-hasler-crescent-guelph





