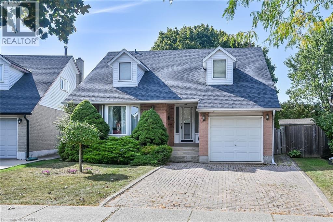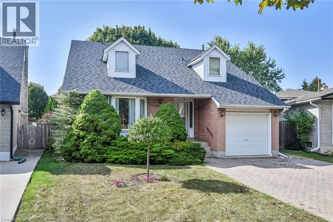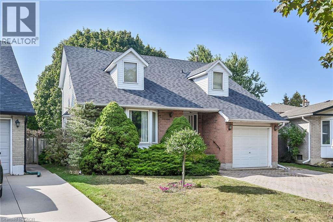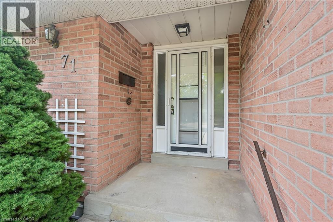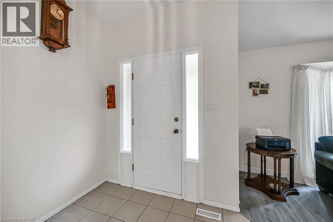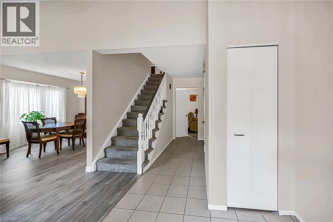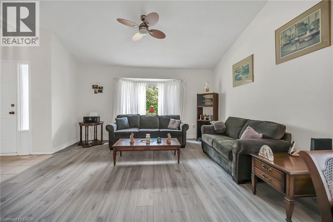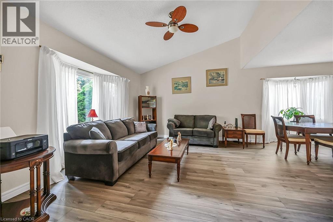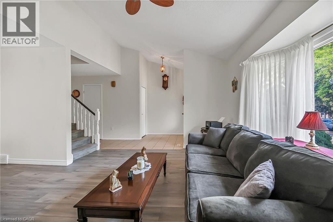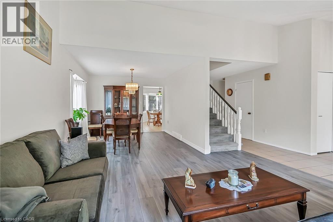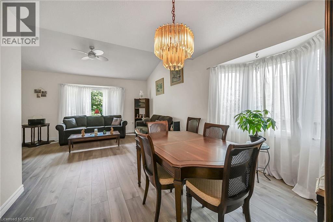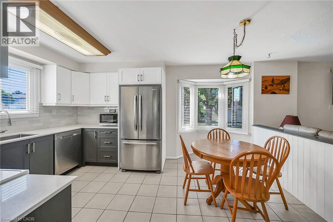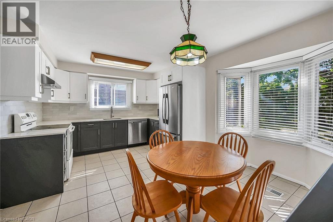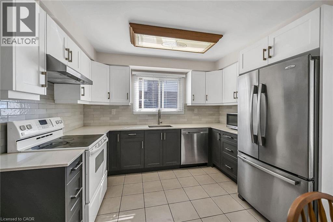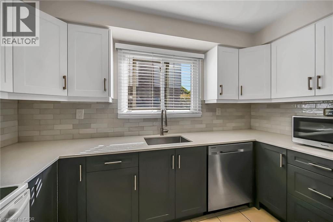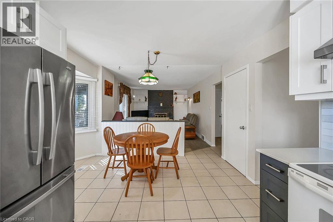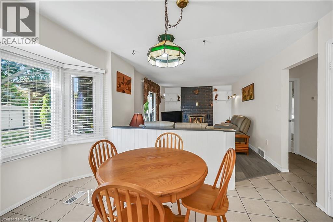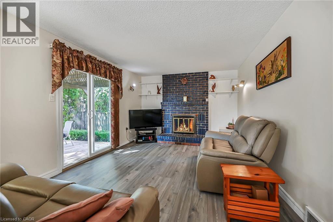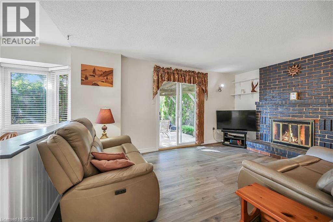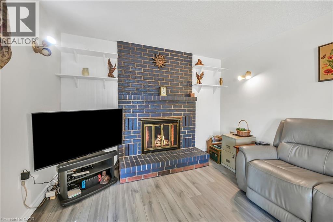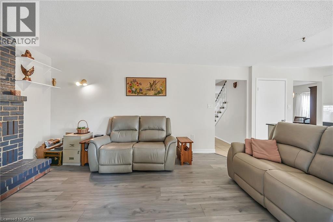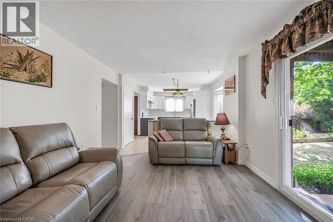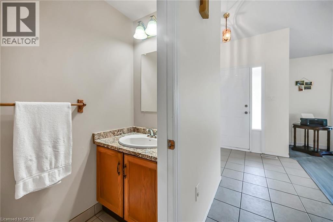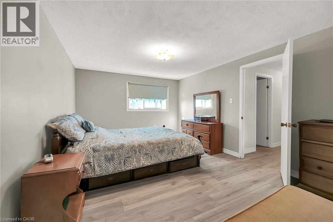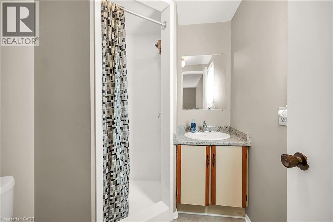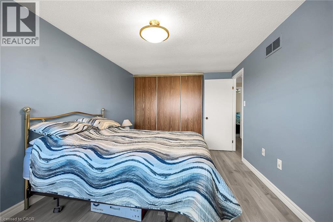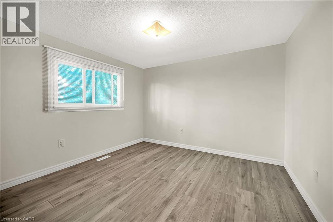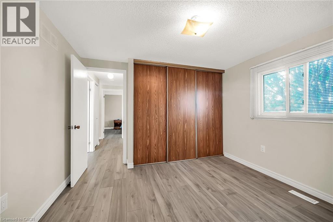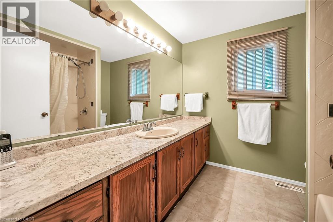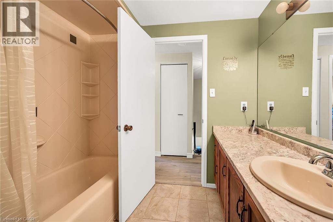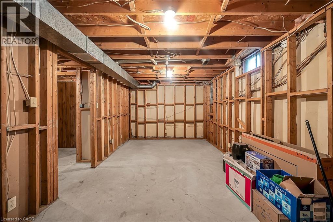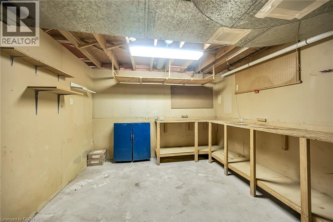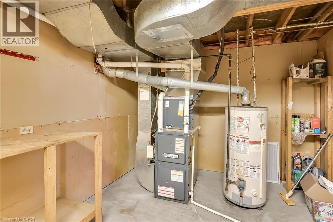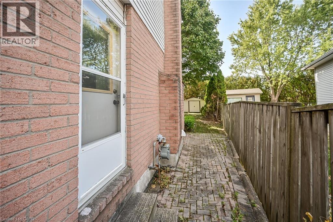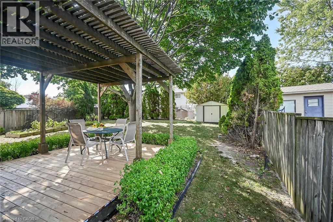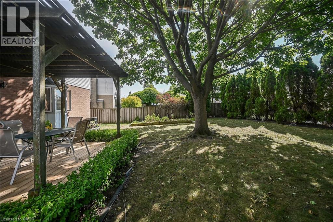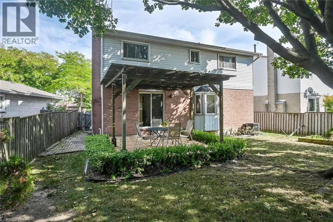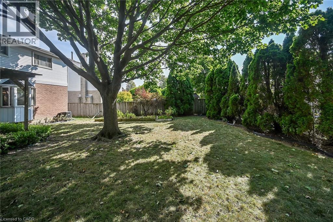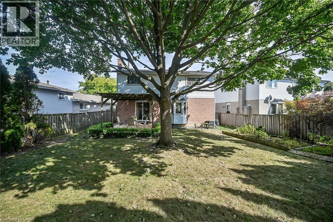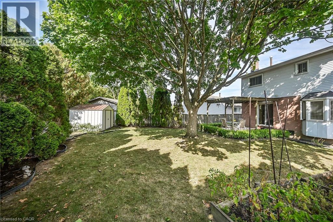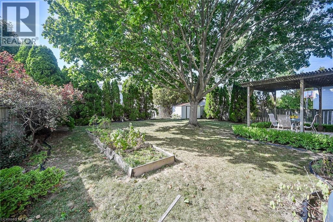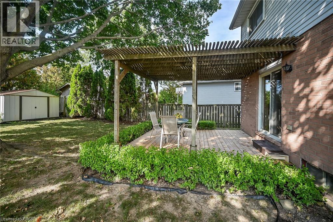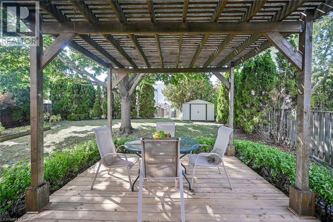3 Bedroom
3 Bathroom
1,679 ft2
2 Level
Fireplace
Central Air Conditioning
Forced Air
$749,800
Welcome to 71 Kennard Street, a charming Cape Cod style 2-storey home in a wonderful family-friendly Stoney Creek Mountain neighbourhood. Step inside to find an inviting main floor with vaulted ceilings that flow from the living room into the dining area, creating a bright and airy feel. The updated kitchen is open to the family room, where a wood-burning fireplace and walkout to the backyard make it the perfect gathering spot. A main floor laundry with inside garage entry and a convenient 2-pc bath add everyday practicality. Upstairs, the spacious primary suite offers a walk-in closet and private 3-pc ensuite. There are two additional generous bedrooms and the main 4-pc bath. The unfinished basement provides plenty of space to design your dream rec room, gym, or workshop. Outdoors, enjoy the deep lot with mature trees, a 12x14 deck for summer barbecues (NG hookup available), and a handy storage shed. You'll appreciate the double wide interlock driveway and single garage provide ample parking. This home has received some thoughtful updates, including fresh paint and kitchen improvements, while offering an excellent opportunity for buyers to add their own finishing touches. Set in a sought-after location close to schools, parks, hiking trails, Felker’s Falls, shopping, and highway access, this property combines comfort, convenience, and potential. Don’t miss this chance to own a wonderful family home with space to grow in a great neighbourhood! (id:50976)
Property Details
|
MLS® Number
|
40770014 |
|
Property Type
|
Single Family |
|
Amenities Near By
|
Park, Place Of Worship, Public Transit, Schools, Shopping |
|
Community Features
|
Community Centre, School Bus |
|
Equipment Type
|
Water Heater |
|
Parking Space Total
|
3 |
|
Rental Equipment Type
|
Water Heater |
|
Structure
|
Shed, Porch |
Building
|
Bathroom Total
|
3 |
|
Bedrooms Above Ground
|
3 |
|
Bedrooms Total
|
3 |
|
Appliances
|
Central Vacuum, Dishwasher, Dryer, Refrigerator, Stove, Washer, Hood Fan, Window Coverings |
|
Architectural Style
|
2 Level |
|
Basement Development
|
Unfinished |
|
Basement Type
|
Full (unfinished) |
|
Constructed Date
|
1984 |
|
Construction Style Attachment
|
Detached |
|
Cooling Type
|
Central Air Conditioning |
|
Exterior Finish
|
Aluminum Siding, Brick Veneer, Vinyl Siding |
|
Fire Protection
|
Smoke Detectors |
|
Fireplace Fuel
|
Wood |
|
Fireplace Present
|
Yes |
|
Fireplace Total
|
1 |
|
Fireplace Type
|
Other - See Remarks |
|
Foundation Type
|
Poured Concrete |
|
Half Bath Total
|
1 |
|
Heating Fuel
|
Natural Gas |
|
Heating Type
|
Forced Air |
|
Stories Total
|
2 |
|
Size Interior
|
1,679 Ft2 |
|
Type
|
House |
|
Utility Water
|
Municipal Water |
Parking
Land
|
Access Type
|
Highway Access |
|
Acreage
|
No |
|
Land Amenities
|
Park, Place Of Worship, Public Transit, Schools, Shopping |
|
Sewer
|
Municipal Sewage System |
|
Size Depth
|
121 Ft |
|
Size Frontage
|
34 Ft |
|
Size Irregular
|
0.12 |
|
Size Total
|
0.12 Ac|under 1/2 Acre |
|
Size Total Text
|
0.12 Ac|under 1/2 Acre |
|
Zoning Description
|
R1 |
Rooms
| Level |
Type |
Length |
Width |
Dimensions |
|
Second Level |
4pc Bathroom |
|
|
Measurements not available |
|
Second Level |
Bedroom |
|
|
11'2'' x 10'4'' |
|
Second Level |
Bedroom |
|
|
15'6'' x 10'0'' |
|
Second Level |
3pc Bathroom |
|
|
Measurements not available |
|
Second Level |
Primary Bedroom |
|
|
15'0'' x 11'0'' |
|
Lower Level |
Storage |
|
|
Measurements not available |
|
Lower Level |
Utility Room |
|
|
Measurements not available |
|
Main Level |
Laundry Room |
|
|
9'6'' x 5'6'' |
|
Main Level |
2pc Bathroom |
|
|
Measurements not available |
|
Main Level |
Family Room |
|
|
16'0'' x 11'5'' |
|
Main Level |
Eat In Kitchen |
|
|
14'1'' x 11'0'' |
|
Main Level |
Dining Room |
|
|
10'6'' x 10'2'' |
|
Main Level |
Living Room |
|
|
14'6'' x 12'0'' |
|
Main Level |
Foyer |
|
|
Measurements not available |
https://www.realtor.ca/real-estate/28880244/71-kennard-street-stoney-creek



