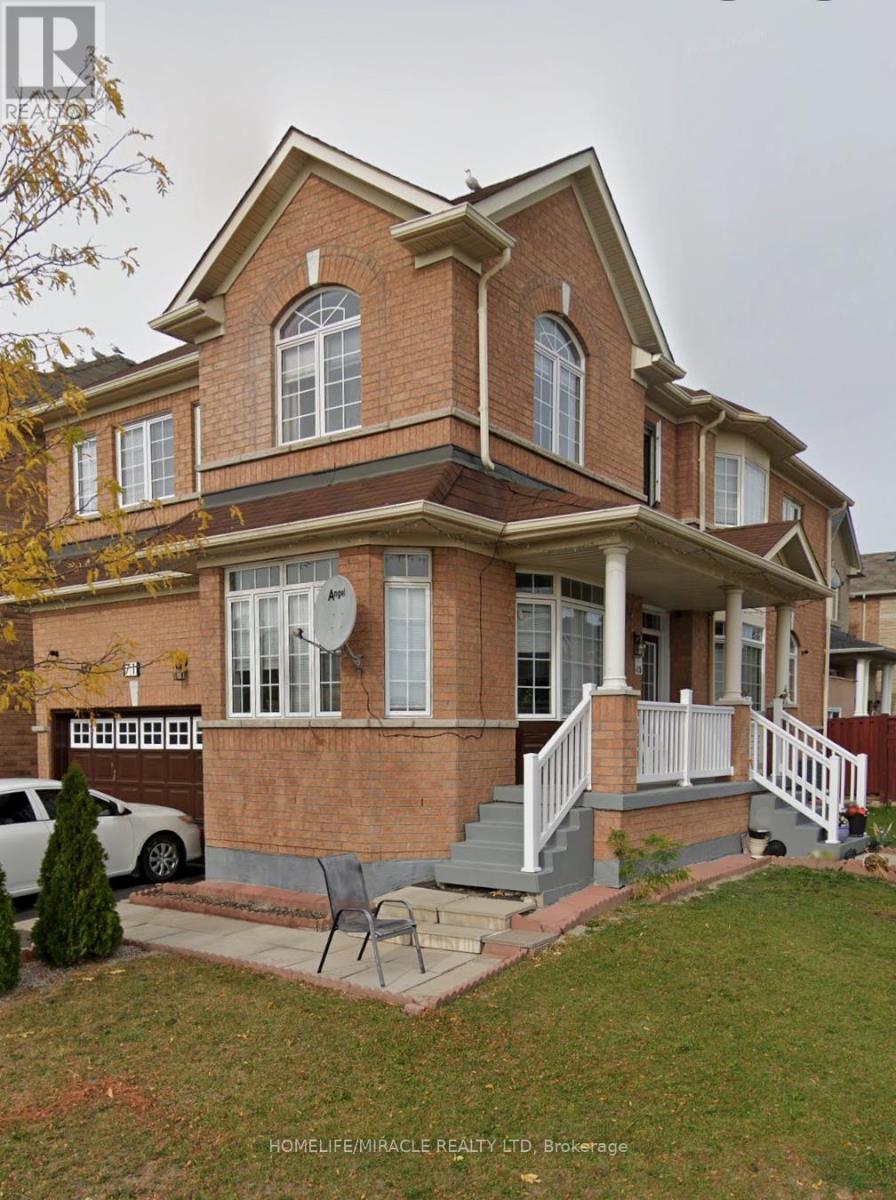6 Bedroom
5 Bathroom
2,000 - 2,500 ft2
Fireplace
Central Air Conditioning
Forced Air
$1,399,900
Welcome To This Beautiful Corner Lot Home Located In Valley Creek Estates Neighboorhood. Step Inside And See All The Modern Updates This Home Has To Offer. From The Update Kitchen, With New Quartz Countertops To The New Stainless Steel Appliances. The Entire House Was Re-Painted, New Flooring, Updated Stairs And Updated Lighting Fixtures. This Home Is Equipped With 4 Spacious Rooms With 3 Full Size Washrooms On The Upper Floor. If That Space Is Not Enough, Go Down To The 2 Bedroom Basement, With Another 3 Piece Washroom. That's Not All, The Basement Also Has A Sep Entrance. Don't Miss Out On This One! (id:50976)
Property Details
|
MLS® Number
|
W12334503 |
|
Property Type
|
Single Family |
|
Community Name
|
Bram East |
|
Features
|
Carpet Free |
|
Parking Space Total
|
5 |
Building
|
Bathroom Total
|
5 |
|
Bedrooms Above Ground
|
4 |
|
Bedrooms Below Ground
|
2 |
|
Bedrooms Total
|
6 |
|
Amenities
|
Fireplace(s) |
|
Appliances
|
All, Dishwasher, Dryer, Garage Door Opener, Stove, Washer, Window Coverings, Refrigerator |
|
Basement Development
|
Finished |
|
Basement Features
|
Separate Entrance |
|
Basement Type
|
N/a (finished) |
|
Construction Style Attachment
|
Detached |
|
Cooling Type
|
Central Air Conditioning |
|
Exterior Finish
|
Brick |
|
Fireplace Present
|
Yes |
|
Fireplace Total
|
1 |
|
Foundation Type
|
Poured Concrete |
|
Half Bath Total
|
1 |
|
Heating Fuel
|
Natural Gas |
|
Heating Type
|
Forced Air |
|
Stories Total
|
2 |
|
Size Interior
|
2,000 - 2,500 Ft2 |
|
Type
|
House |
|
Utility Water
|
Municipal Water |
Parking
Land
|
Acreage
|
No |
|
Sewer
|
Sanitary Sewer |
|
Size Depth
|
88 Ft ,7 In |
|
Size Frontage
|
42 Ft |
|
Size Irregular
|
42 X 88.6 Ft |
|
Size Total Text
|
42 X 88.6 Ft |
Rooms
| Level |
Type |
Length |
Width |
Dimensions |
|
Second Level |
Primary Bedroom |
5.3 m |
4.6 m |
5.3 m x 4.6 m |
|
Second Level |
Bedroom 2 |
4 m |
3.91 m |
4 m x 3.91 m |
|
Second Level |
Bedroom 3 |
4 m |
3.91 m |
4 m x 3.91 m |
|
Second Level |
Bedroom 4 |
4.3 m |
3.21 m |
4.3 m x 3.21 m |
|
Main Level |
Kitchen |
4.61 m |
3.2 m |
4.61 m x 3.2 m |
|
Main Level |
Living Room |
4.27 m |
3.3 m |
4.27 m x 3.3 m |
|
Main Level |
Dining Room |
2.86 m |
2.6 m |
2.86 m x 2.6 m |
|
Main Level |
Family Room |
4.28 m |
3.38 m |
4.28 m x 3.38 m |
https://www.realtor.ca/real-estate/28711930/71-maple-valley-street-brampton-bram-east-bram-east






