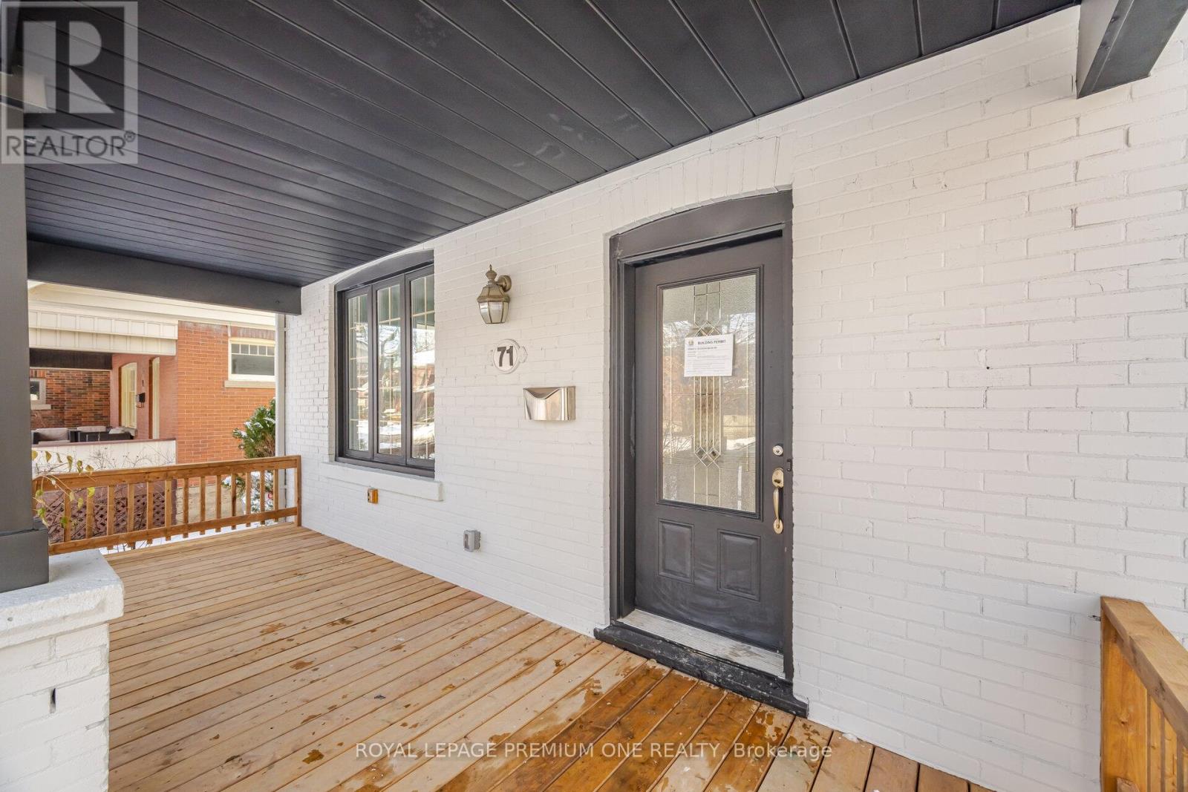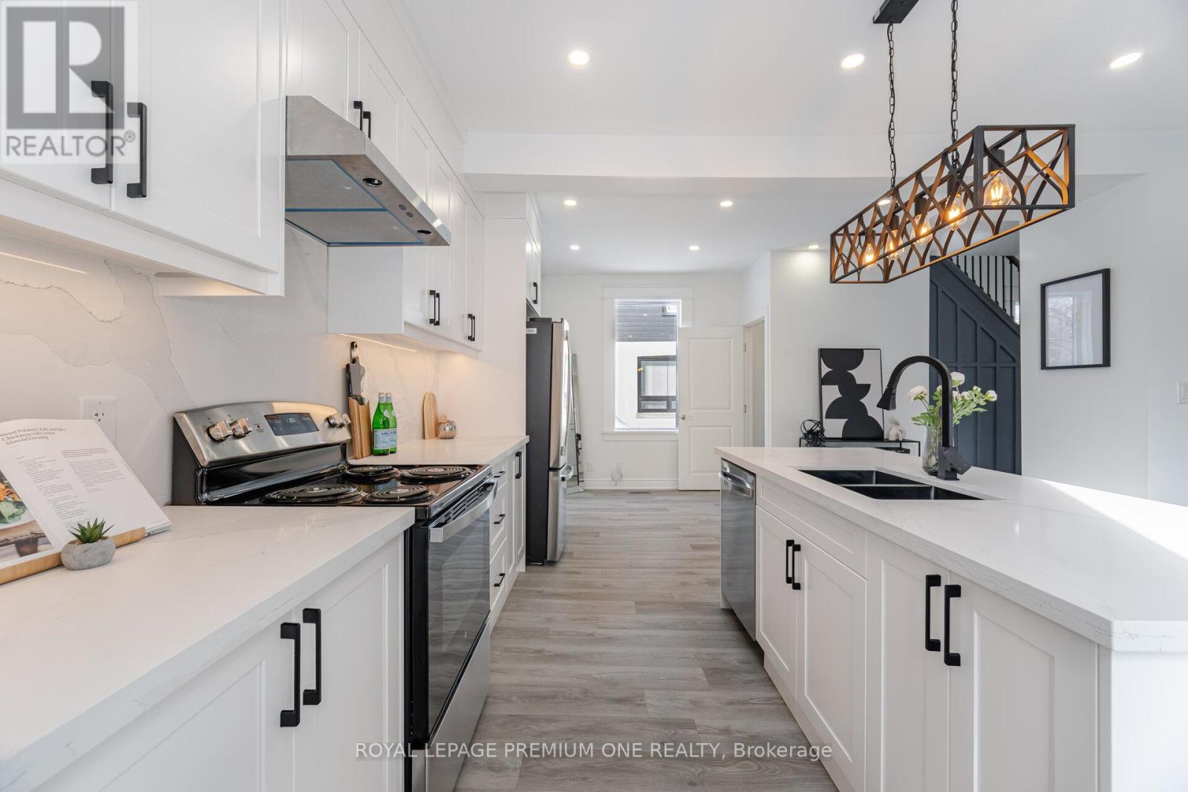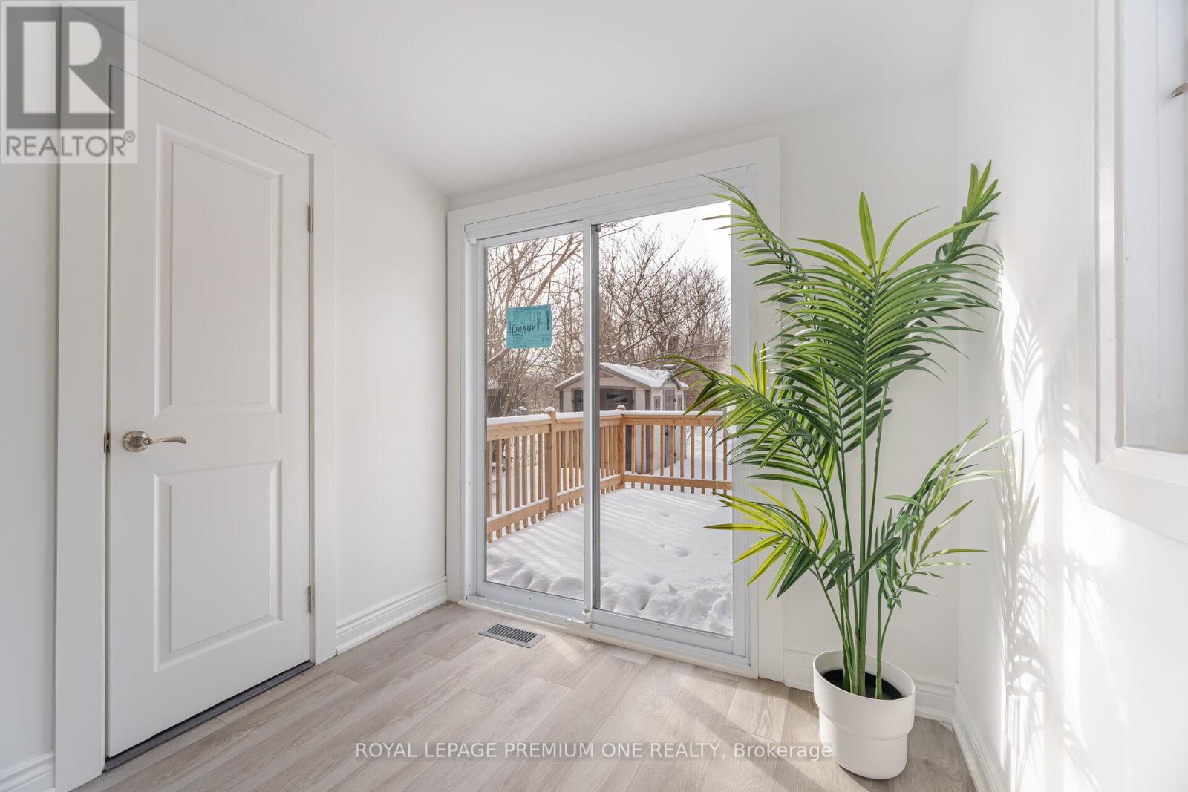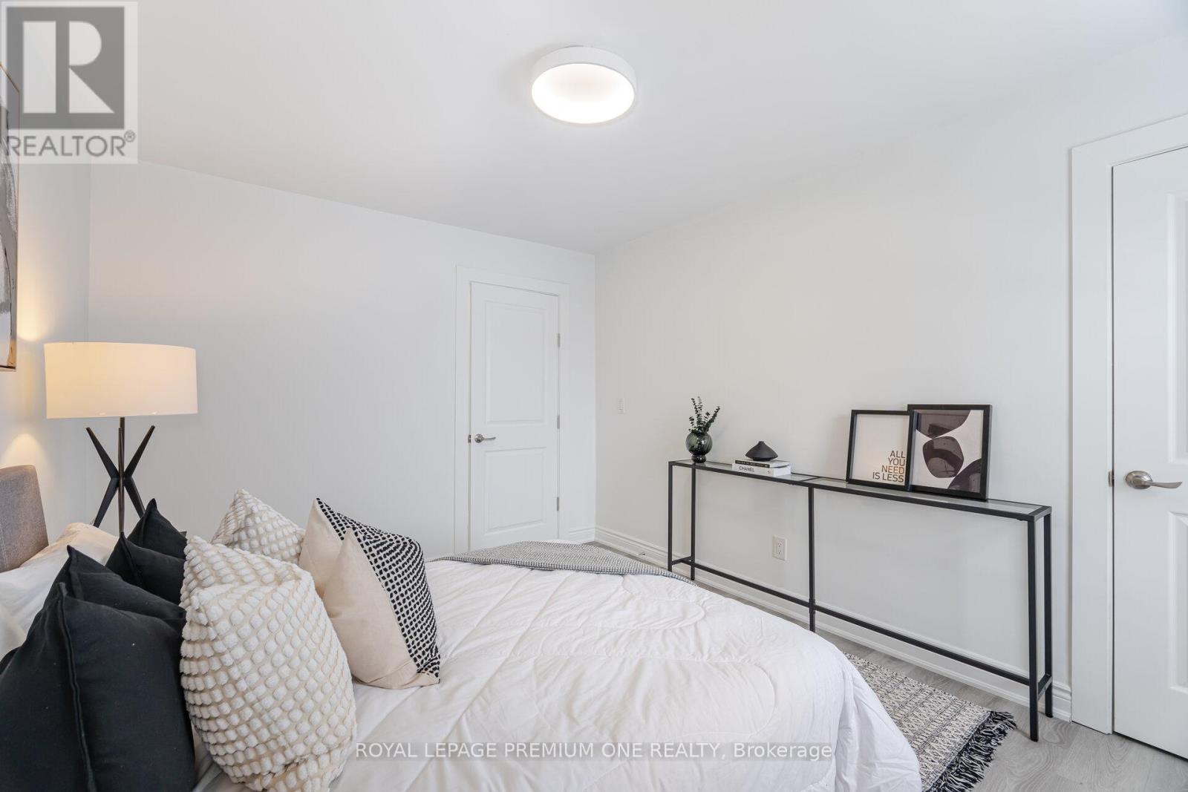4 Bedroom
3 Bathroom
Central Air Conditioning
Forced Air
$998,000
This beautifully renovated, open-concept 2-storey home offers a perfect blend of modern convenience and classic charm in the heart of Downtown Brampton. With 3+1 bedrooms, this residence features a thoughtfully designed layout ideal for families and entertaining. The main floor boasts an inviting living and dining area with elegant wainscoting on the walls, complemented by a modern kitchen with stainless steel appliances, a convenient breakfast bar, and a sunroom that walks out to a spacious deck. Upstairs, three generously sized bedrooms provide comfort and versatility. The fully finished basement offers additional living space with a second kitchen, a cozy bedroom, and a 3-piece washroom, perfect for guests or potential rental income. The backyard is a generous haven with ample space for outdoor activities, complete with a shed for extra storage. **** EXTRAS **** Nestled in a prime location, this home is close to vibrant amenities, schools, parks, and transit, making it a must-see opportunity! (id:50976)
Property Details
|
MLS® Number
|
W11933614 |
|
Property Type
|
Single Family |
|
Community Name
|
Downtown Brampton |
|
Amenities Near By
|
Schools, Park, Public Transit |
|
Features
|
Carpet Free |
|
Parking Space Total
|
3 |
|
Structure
|
Shed |
Building
|
Bathroom Total
|
3 |
|
Bedrooms Above Ground
|
3 |
|
Bedrooms Below Ground
|
1 |
|
Bedrooms Total
|
4 |
|
Appliances
|
Dishwasher, Dryer, Refrigerator, Stove, Washer |
|
Basement Development
|
Finished |
|
Basement Features
|
Separate Entrance |
|
Basement Type
|
N/a (finished) |
|
Construction Style Attachment
|
Detached |
|
Cooling Type
|
Central Air Conditioning |
|
Exterior Finish
|
Brick |
|
Foundation Type
|
Unknown |
|
Heating Fuel
|
Natural Gas |
|
Heating Type
|
Forced Air |
|
Stories Total
|
2 |
|
Type
|
House |
|
Utility Water
|
Municipal Water |
Land
|
Acreage
|
No |
|
Fence Type
|
Fenced Yard |
|
Land Amenities
|
Schools, Park, Public Transit |
|
Sewer
|
Sanitary Sewer |
|
Size Depth
|
189 Ft |
|
Size Frontage
|
40 Ft |
|
Size Irregular
|
40 X 189 Ft |
|
Size Total Text
|
40 X 189 Ft |
Rooms
| Level |
Type |
Length |
Width |
Dimensions |
|
Second Level |
Primary Bedroom |
3.88 m |
3.12 m |
3.88 m x 3.12 m |
|
Second Level |
Bedroom 2 |
3.66 m |
2.47 m |
3.66 m x 2.47 m |
|
Second Level |
Bedroom 3 |
3.83 m |
2.85 m |
3.83 m x 2.85 m |
|
Basement |
Recreational, Games Room |
|
|
Measurements not available |
|
Basement |
Kitchen |
|
|
Measurements not available |
|
Basement |
Bedroom |
|
|
Measurements not available |
|
Ground Level |
Living Room |
4.05 m |
3.4 m |
4.05 m x 3.4 m |
|
Ground Level |
Dining Room |
4.28 m |
3.4 m |
4.28 m x 3.4 m |
|
Ground Level |
Kitchen |
4.47 m |
3.25 m |
4.47 m x 3.25 m |
|
Ground Level |
Sunroom |
3.84 m |
2.58 m |
3.84 m x 2.58 m |
https://www.realtor.ca/real-estate/27825613/71-mill-street-s-brampton-downtown-brampton-downtown-brampton














































