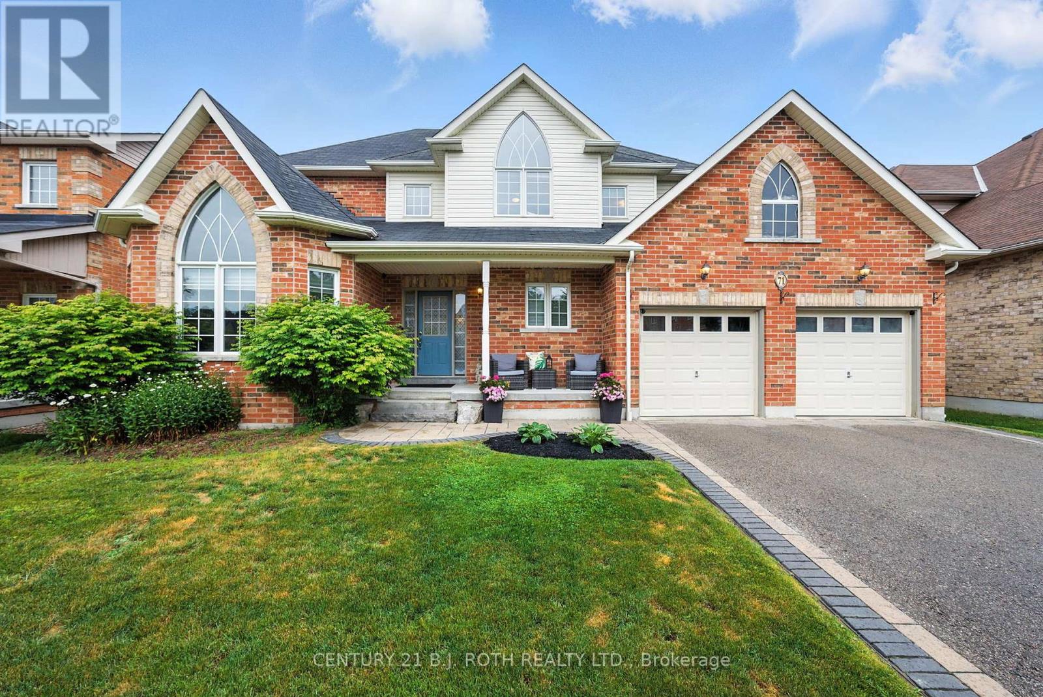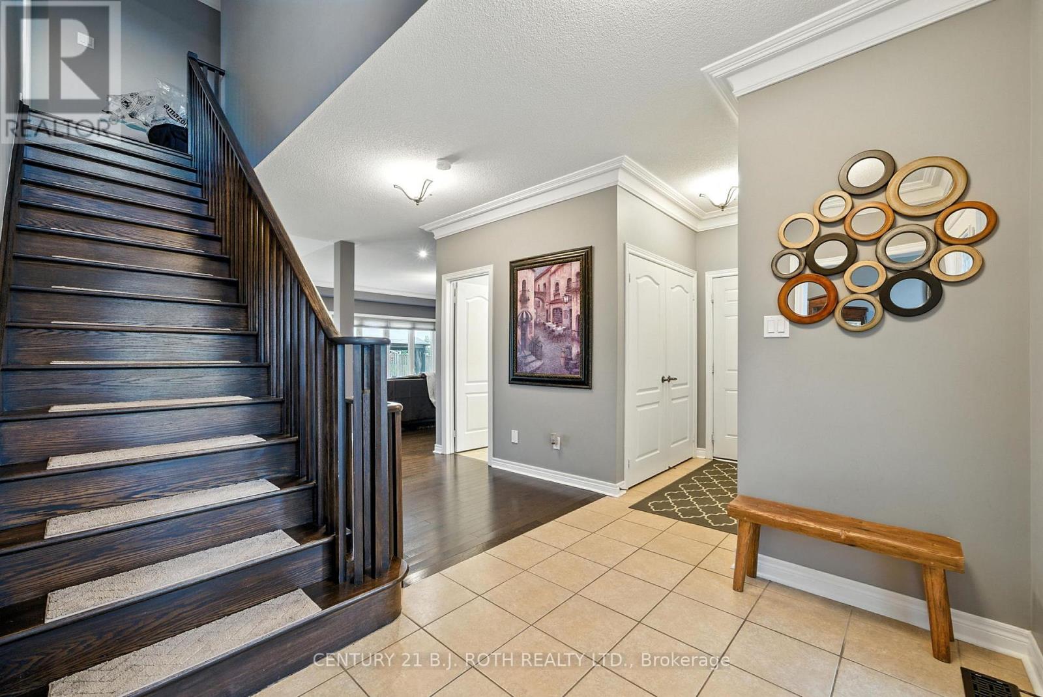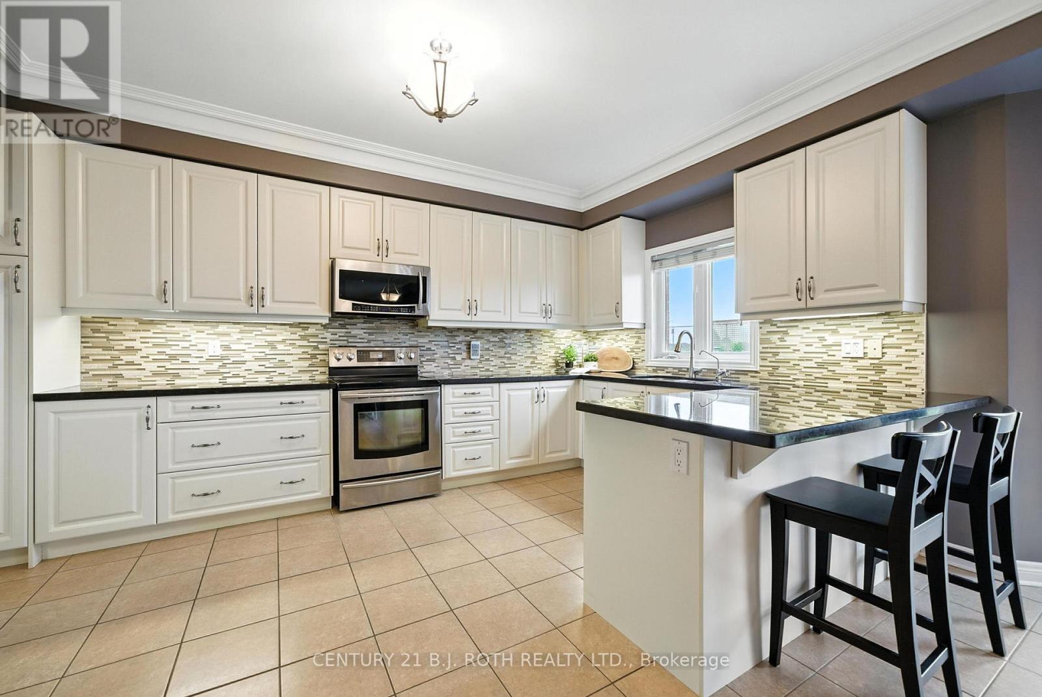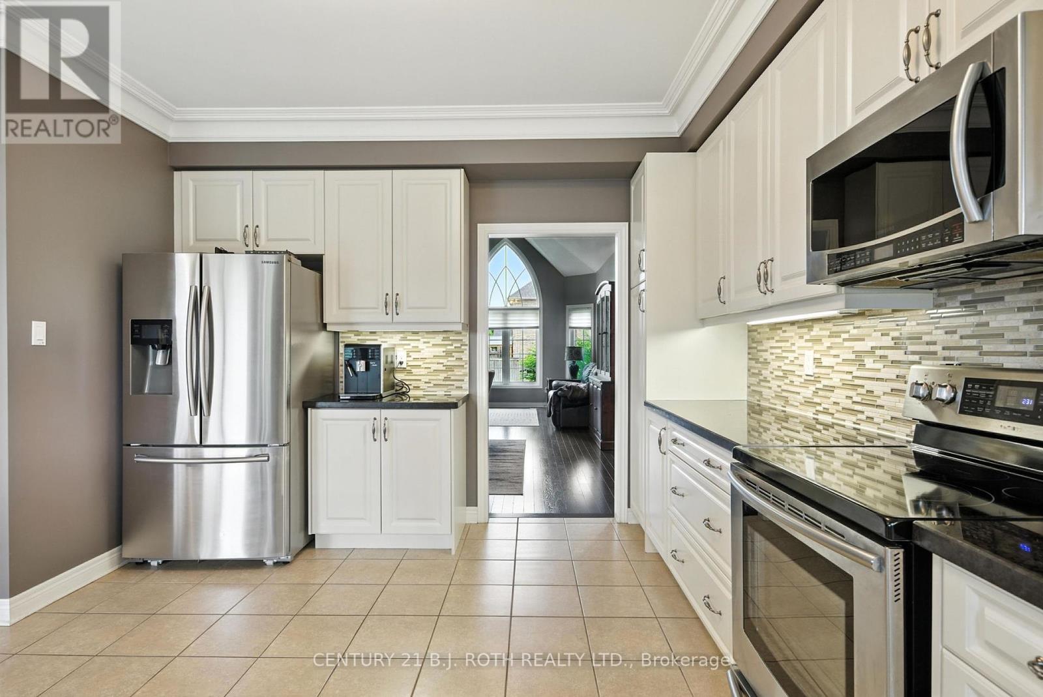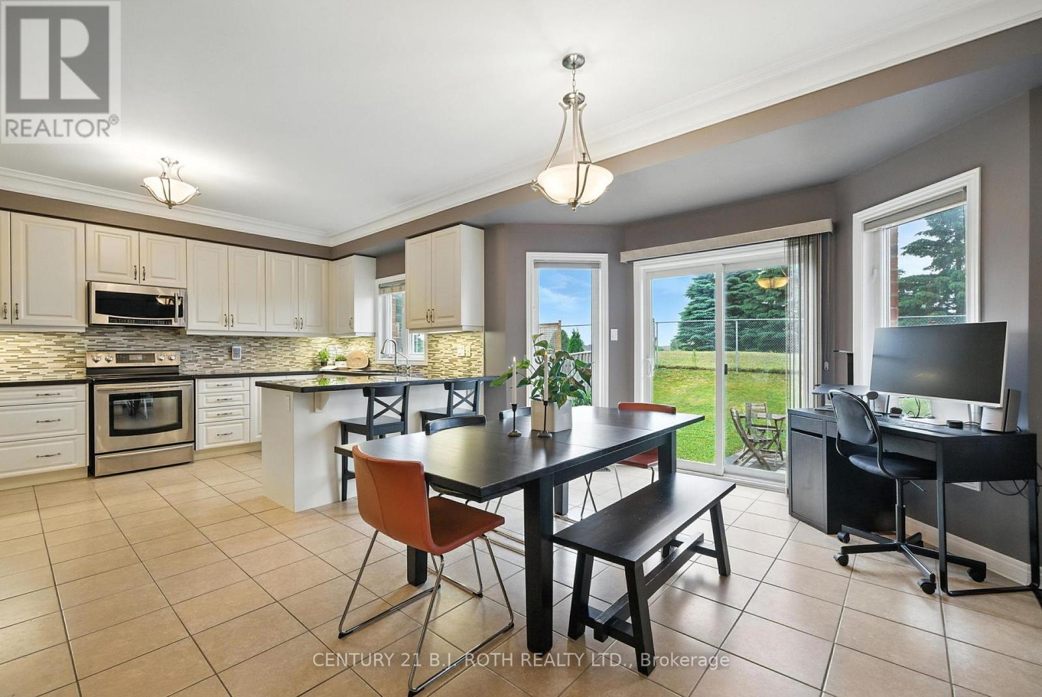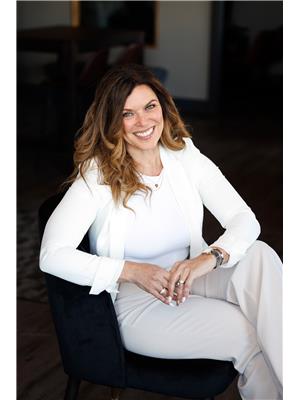4 Bedroom
3 Bathroom
2,500 - 3,000 ft2
Fireplace
Central Air Conditioning
Forced Air
$1,199,649
Experience quiet living on the 12th tee in this stunning 4-bedroom residence. Thoughtfully designed and impeccably finished, Coral Creek home offers elegance, comfort, and a lifestyle you'll love coming home to. Step inside to find rich hardwood floors, detailed crown moulding, and soaring cathedral ceilings in the living room that flood the space with natural light. The open-concept kitchen features granite countertops, stainless steel appliances, custom cabinetry, and a large breakfast area for entertaining. The spacious great room flows seamlessly from the kitchen, creating a warm and inviting heart of the home. The formal living and dining areas add timeless sophistication perfect for hosting family or friends in style. Retreat to the primary suite with a beautiful tray ceiling, walk-in closet, and spa-inspired ensuite. The lower level offers exceptional bonus space with a full theatre room and a home gym tailored for both relaxation and recreation. Enjoy morning coffee or evening sunsets from your backyard. (id:50976)
Property Details
|
MLS® Number
|
N12251209 |
|
Property Type
|
Single Family |
|
Community Name
|
Uxbridge |
|
Amenities Near By
|
Golf Nearby, Hospital, Park, Schools |
|
Parking Space Total
|
4 |
|
Structure
|
Porch, Patio(s) |
Building
|
Bathroom Total
|
3 |
|
Bedrooms Above Ground
|
4 |
|
Bedrooms Total
|
4 |
|
Age
|
6 To 15 Years |
|
Amenities
|
Fireplace(s) |
|
Appliances
|
Garage Door Opener Remote(s), Water Softener, Dishwasher, Dryer, Garage Door Opener, Microwave, Stove, Washer, Refrigerator |
|
Basement Development
|
Partially Finished |
|
Basement Type
|
Full (partially Finished) |
|
Construction Style Attachment
|
Detached |
|
Cooling Type
|
Central Air Conditioning |
|
Exterior Finish
|
Brick |
|
Fireplace Present
|
Yes |
|
Fireplace Total
|
1 |
|
Flooring Type
|
Tile, Laminate, Carpeted, Hardwood |
|
Foundation Type
|
Poured Concrete |
|
Half Bath Total
|
1 |
|
Heating Fuel
|
Natural Gas |
|
Heating Type
|
Forced Air |
|
Stories Total
|
2 |
|
Size Interior
|
2,500 - 3,000 Ft2 |
|
Type
|
House |
|
Utility Water
|
Municipal Water |
Parking
Land
|
Acreage
|
No |
|
Fence Type
|
Fenced Yard |
|
Land Amenities
|
Golf Nearby, Hospital, Park, Schools |
|
Sewer
|
Sanitary Sewer |
|
Size Depth
|
106 Ft ,4 In |
|
Size Frontage
|
60 Ft ,1 In |
|
Size Irregular
|
60.1 X 106.4 Ft ; 108.10 |
|
Size Total Text
|
60.1 X 106.4 Ft ; 108.10 |
|
Zoning Description
|
301 Res |
Rooms
| Level |
Type |
Length |
Width |
Dimensions |
|
Second Level |
Primary Bedroom |
5.85 m |
3.72 m |
5.85 m x 3.72 m |
|
Second Level |
Bedroom 2 |
3.99 m |
3.35 m |
3.99 m x 3.35 m |
|
Second Level |
Bedroom 3 |
3.6 m |
3.23 m |
3.6 m x 3.23 m |
|
Second Level |
Bedroom 4 |
4.69 m |
3.05 m |
4.69 m x 3.05 m |
|
Basement |
Exercise Room |
3.72 m |
3.23 m |
3.72 m x 3.23 m |
|
Basement |
Media |
5.61 m |
5 m |
5.61 m x 5 m |
|
Main Level |
Kitchen |
4.15 m |
3.23 m |
4.15 m x 3.23 m |
|
Main Level |
Eating Area |
3.47 m |
3.99 m |
3.47 m x 3.99 m |
|
Main Level |
Great Room |
5.61 m |
5 m |
5.61 m x 5 m |
|
Main Level |
Dining Room |
3.66 m |
3.66 m |
3.66 m x 3.66 m |
|
Main Level |
Living Room |
3.66 m |
3.66 m |
3.66 m x 3.66 m |
|
Main Level |
Laundry Room |
2.74 m |
2.64 m |
2.74 m x 2.64 m |
https://www.realtor.ca/real-estate/28533846/71-nelkydd-lane-uxbridge-uxbridge



