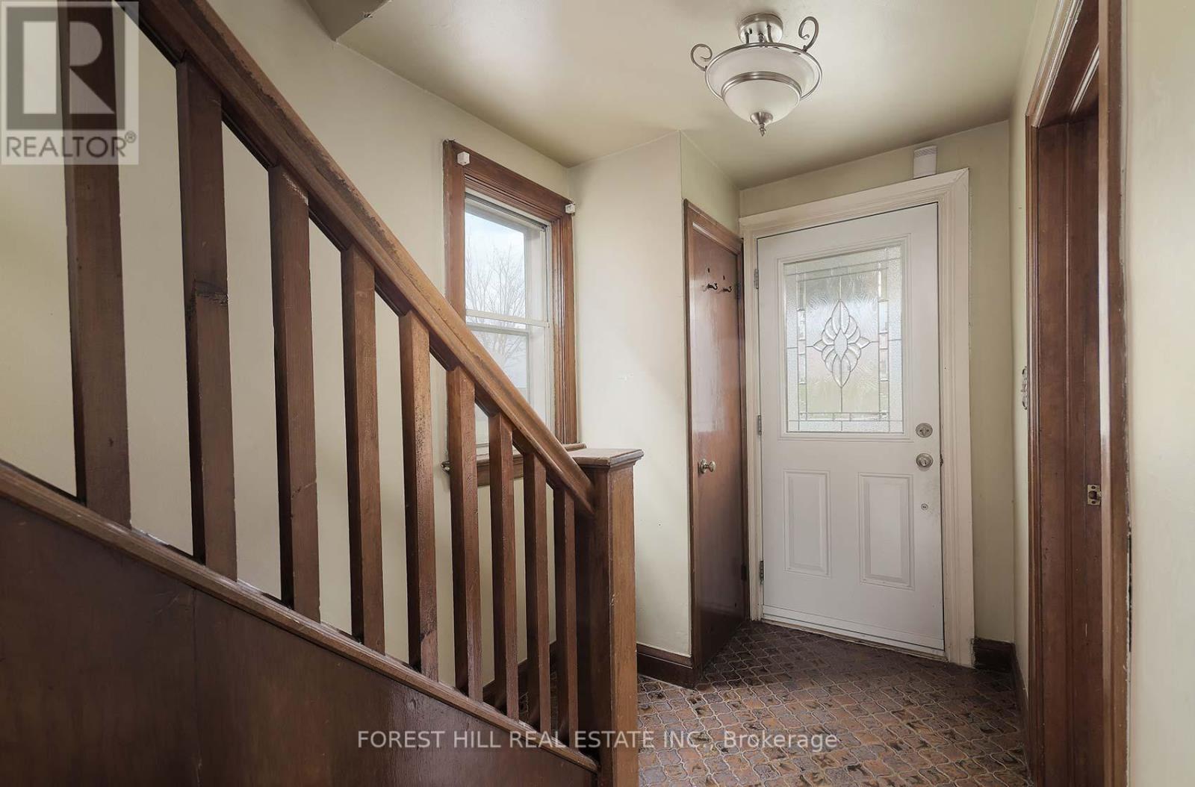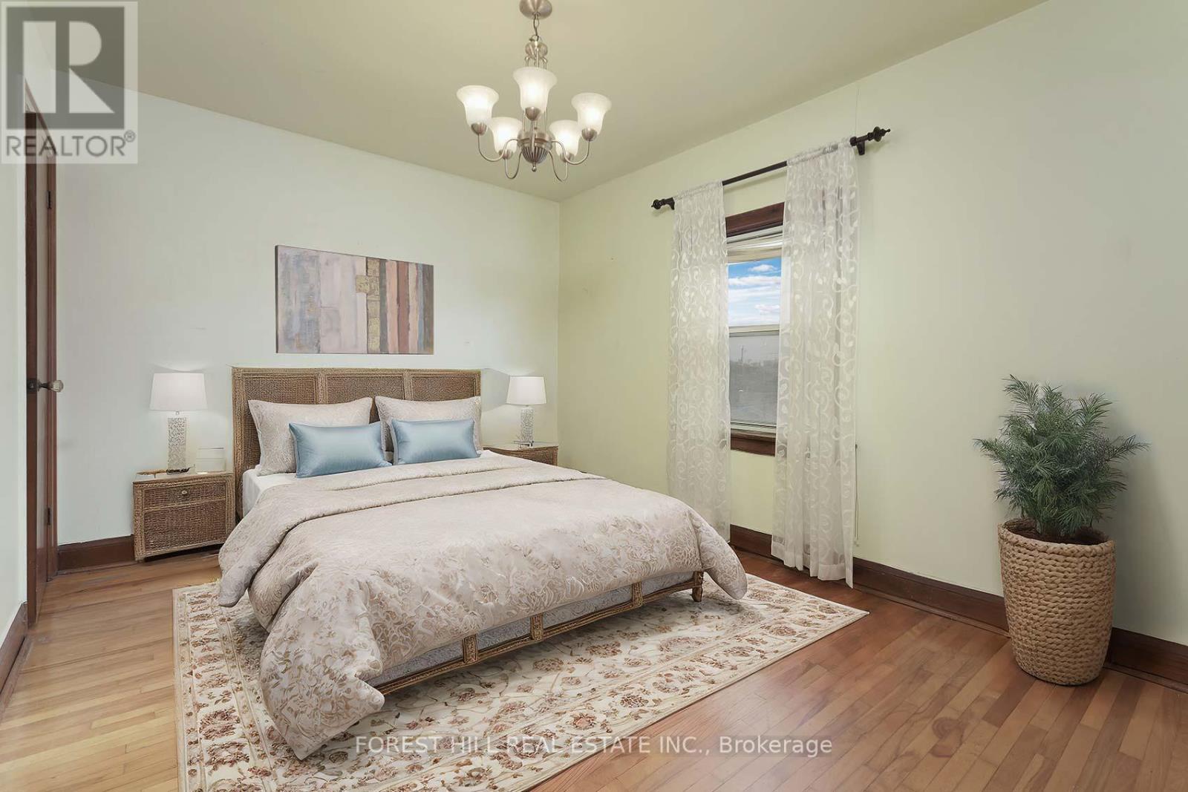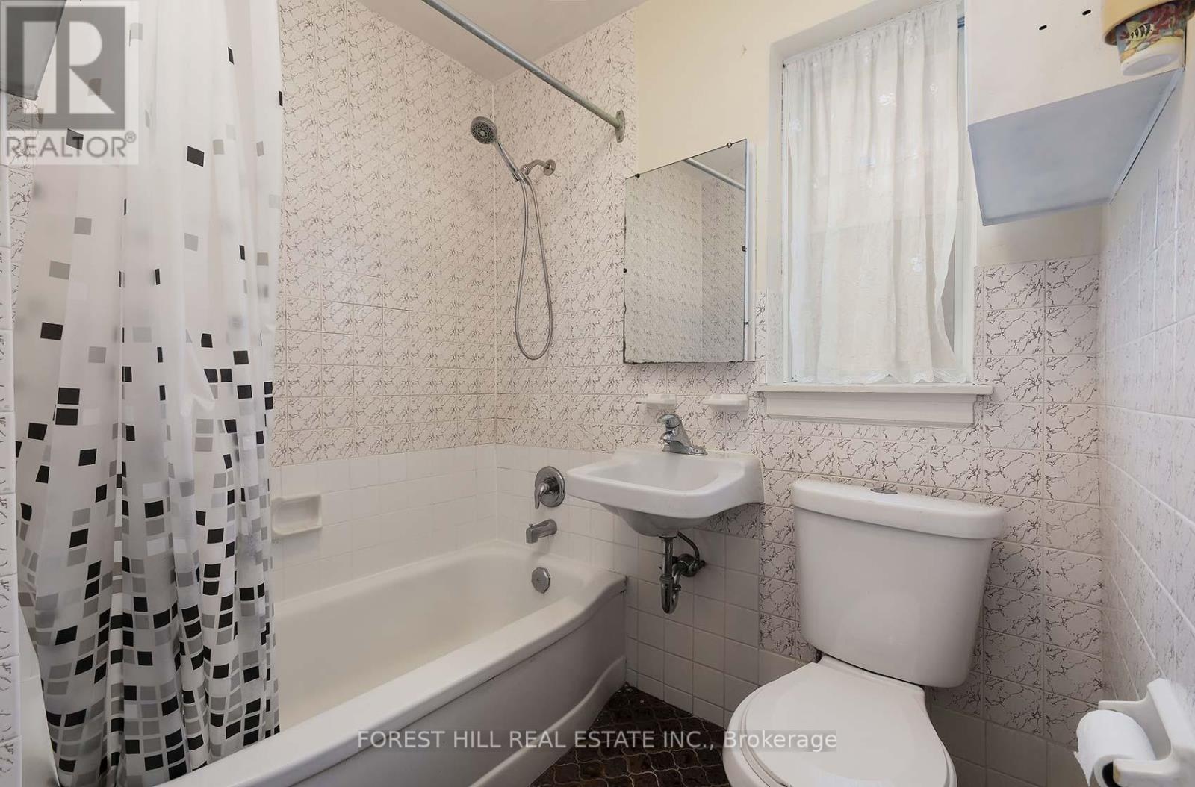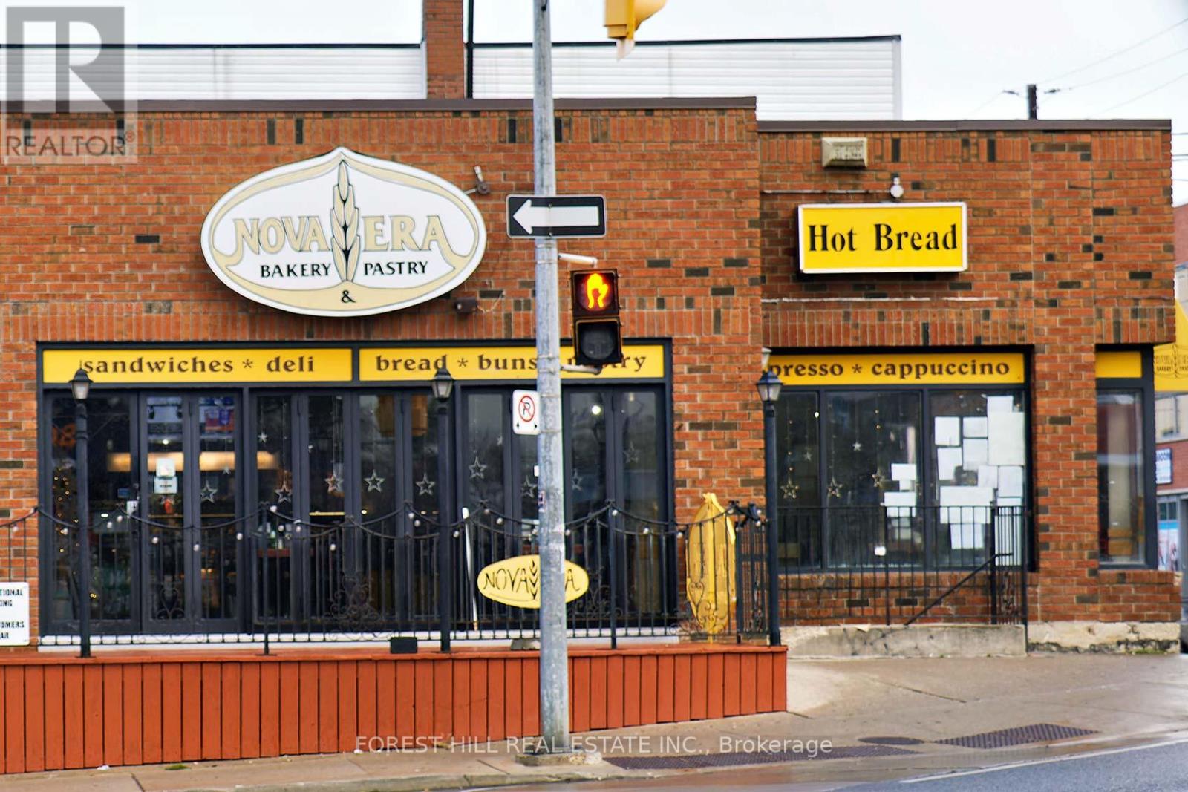3 Bedroom
2 Bathroom
Central Air Conditioning
Forced Air
$879,000
Ready for Renovation! Solid 3 bedroom with 2 Bathrooms. Huge deep lot. Minutes to transportation, schools and shopping.Walk out from kitchen to large porch and 1.5 detached garage. 2 Cantinas with separate entrance to basement. Perfect for a young family to renovate and call home. **** EXTRAS **** Seconds to Silverthorn Community School. Under 5 minutes to TTC. (id:50976)
Property Details
|
MLS® Number
|
W11431561 |
|
Property Type
|
Single Family |
|
Community Name
|
Keelesdale-Eglinton West |
|
Amenities Near By
|
Hospital, Place Of Worship, Public Transit, Schools |
|
Parking Space Total
|
1 |
Building
|
Bathroom Total
|
2 |
|
Bedrooms Above Ground
|
3 |
|
Bedrooms Total
|
3 |
|
Appliances
|
Dryer, Refrigerator, Stove, Washer |
|
Basement Development
|
Finished |
|
Basement Type
|
N/a (finished) |
|
Construction Style Attachment
|
Semi-detached |
|
Cooling Type
|
Central Air Conditioning |
|
Exterior Finish
|
Brick |
|
Flooring Type
|
Laminate, Tile, Hardwood, Carpeted |
|
Foundation Type
|
Concrete |
|
Heating Fuel
|
Natural Gas |
|
Heating Type
|
Forced Air |
|
Stories Total
|
2 |
|
Type
|
House |
|
Utility Water
|
Municipal Water |
Parking
Land
|
Acreage
|
No |
|
Fence Type
|
Fenced Yard |
|
Land Amenities
|
Hospital, Place Of Worship, Public Transit, Schools |
|
Sewer
|
Sanitary Sewer |
|
Size Depth
|
140 Ft ,2 In |
|
Size Frontage
|
24 Ft ,5 In |
|
Size Irregular
|
24.42 X 140.18 Ft |
|
Size Total Text
|
24.42 X 140.18 Ft |
|
Zoning Description
|
Residential |
Rooms
| Level |
Type |
Length |
Width |
Dimensions |
|
Second Level |
Primary Bedroom |
3.85 m |
3.02 m |
3.85 m x 3.02 m |
|
Second Level |
Bedroom 2 |
2.77 m |
2.74 m |
2.77 m x 2.74 m |
|
Second Level |
Bedroom 3 |
4.08 m |
2.93 m |
4.08 m x 2.93 m |
|
Basement |
Recreational, Games Room |
5.67 m |
3.38 m |
5.67 m x 3.38 m |
|
Basement |
Laundry Room |
3.26 m |
5.76 m |
3.26 m x 5.76 m |
|
Main Level |
Living Room |
3.81 m |
3.69 m |
3.81 m x 3.69 m |
|
Main Level |
Dining Room |
3.23 m |
3.08 m |
3.23 m x 3.08 m |
|
Main Level |
Kitchen |
3.17 m |
2.62 m |
3.17 m x 2.62 m |
https://www.realtor.ca/real-estate/27692128/71-trowell-avenue-toronto-keelesdale-eglinton-west-keelesdale-eglinton-west










































