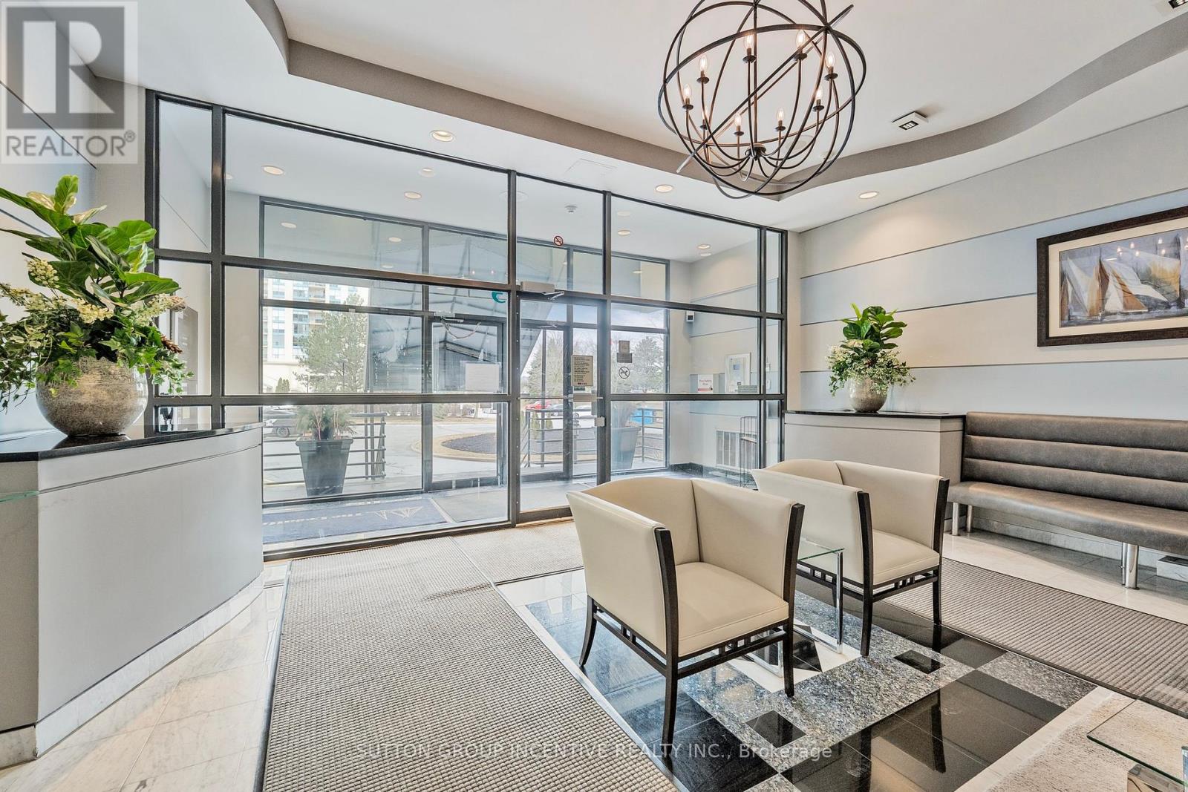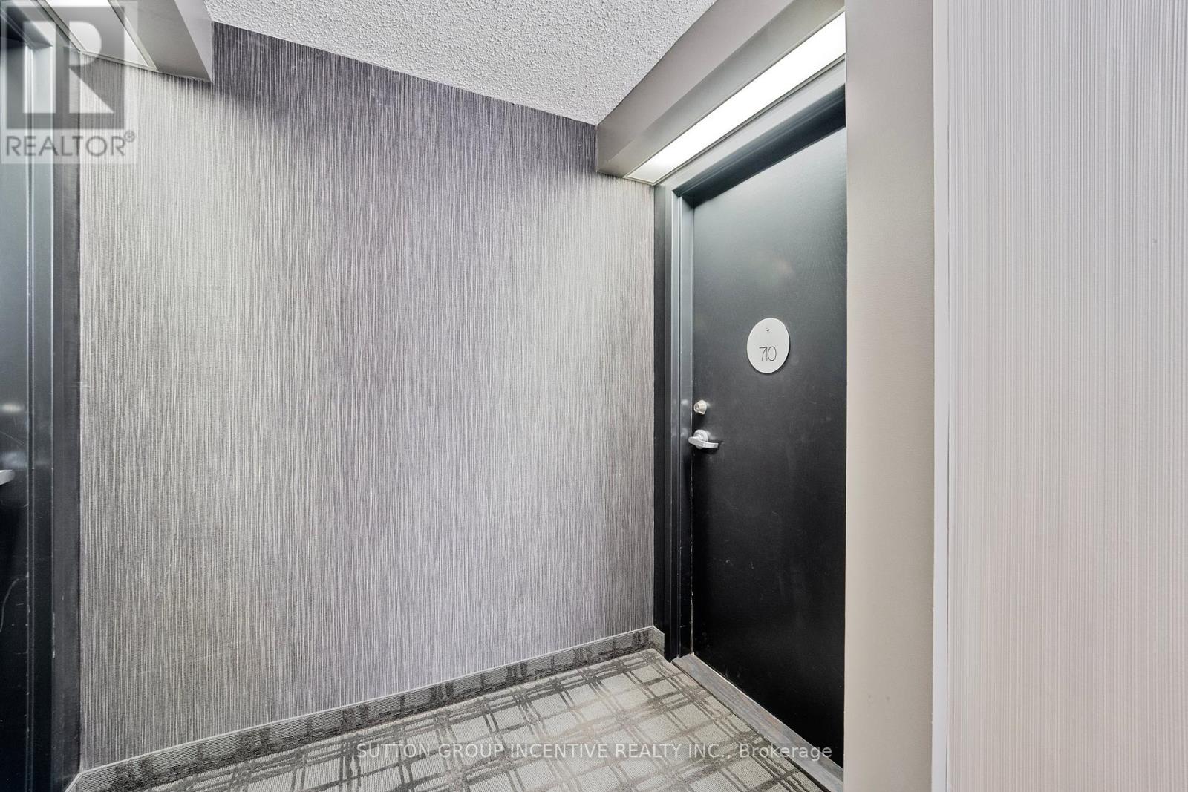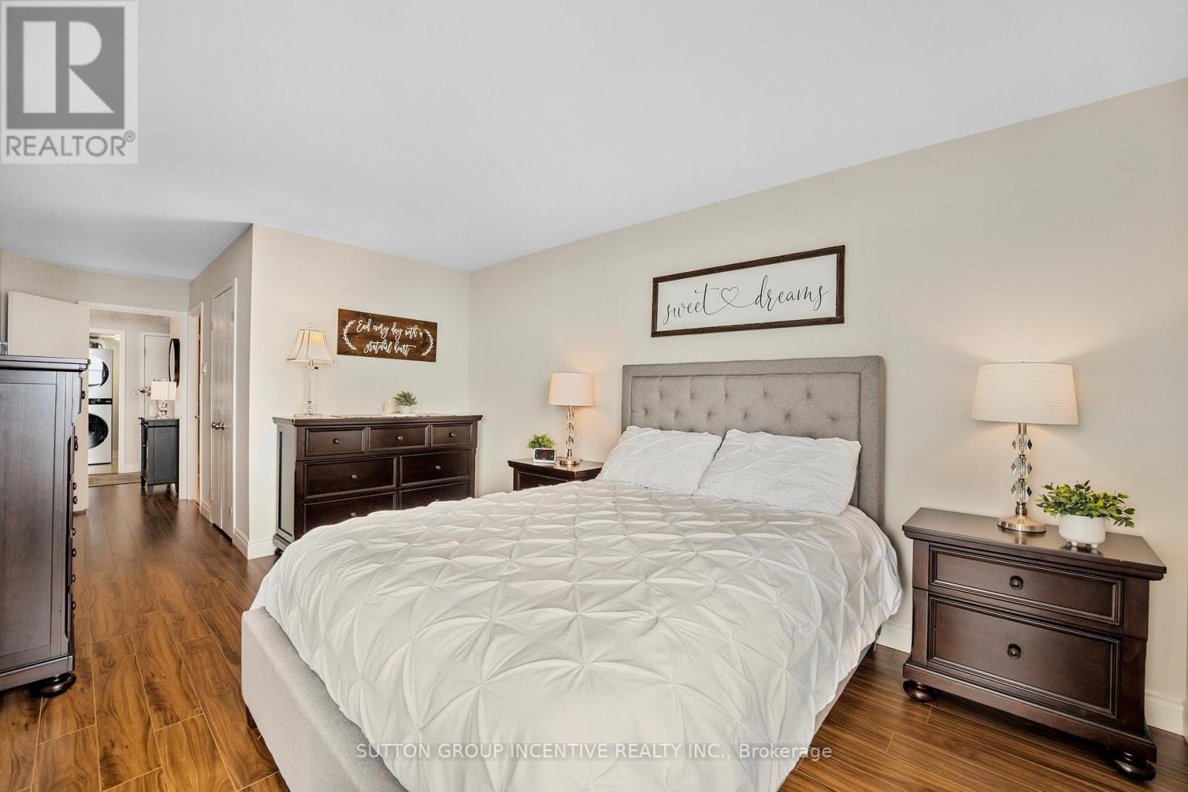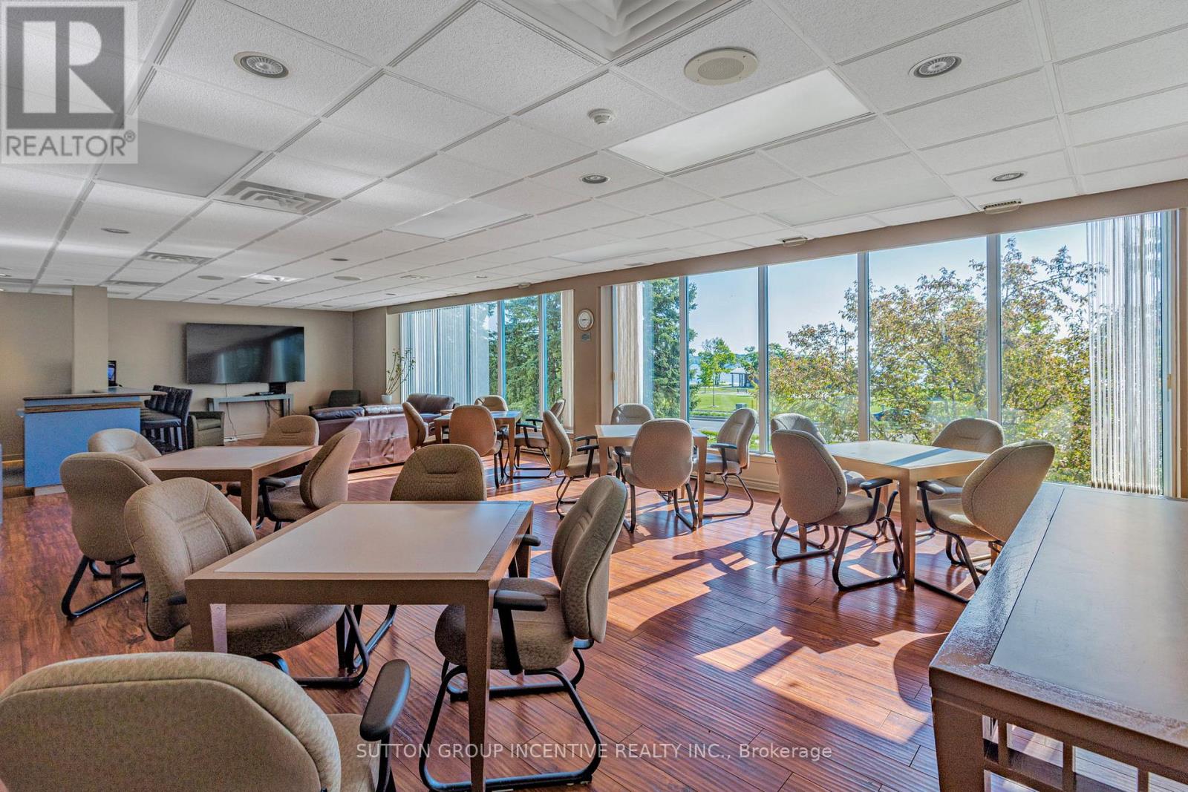2 Bedroom
2 Bathroom
1,000 - 1,199 ft2
Central Air Conditioning
Forced Air
$529,500Maintenance, Water, Common Area Maintenance, Insurance
$1,145.05 Monthly
Absolutely immaculate 2 Bdrm, 2 Bath unit facing directly onto Kempenfelt Bay. Offers stunning sunrises & sweeping views from the private, open air balcony. Lots of ugrades/updates include completely remodeled Kitchen with beautiful quartz countertops, stainless steel appliances, ceramic tile backsplash, maple cabinetry, coffered ceiling detail and custom pantry with pull out drawers for easy access. Primary Bdrm feat's a generous walk-in closet & 3 pc ensuite Bath. Updated light fixtures, , extra wide baseboards. Includes 2 exclusive, owned parking spaces & a storage locker. Amenities include indoor pool, sauna, gym, locker room, party room & overnight accommodation available for guests. Enjoy maintenance free living and all that downtown Barrie has to offer; shopping, theatre, dining, beaches, and many year round festivals & community events! Conveniently located within walking distance to the GO Station and Barrie Transit, making commuting a breeze. Shows beautifully! (id:50976)
Property Details
|
MLS® Number
|
W12056388 |
|
Property Type
|
Single Family |
|
Community Name
|
Lakeshore |
|
Amenities Near By
|
Marina, Park, Public Transit, Beach |
|
Community Features
|
Pet Restrictions |
|
Features
|
Balcony, Carpet Free, In Suite Laundry, Guest Suite |
|
Parking Space Total
|
2 |
|
View Type
|
City View |
Building
|
Bathroom Total
|
2 |
|
Bedrooms Above Ground
|
2 |
|
Bedrooms Total
|
2 |
|
Amenities
|
Exercise Centre, Party Room, Sauna, Car Wash, Storage - Locker |
|
Appliances
|
Intercom, Blinds, Dishwasher, Dryer, Stove, Washer, Refrigerator |
|
Cooling Type
|
Central Air Conditioning |
|
Exterior Finish
|
Stucco, Concrete |
|
Flooring Type
|
Tile |
|
Heating Fuel
|
Natural Gas |
|
Heating Type
|
Forced Air |
|
Size Interior
|
1,000 - 1,199 Ft2 |
|
Type
|
Apartment |
Parking
|
Attached Garage
|
|
|
Garage
|
|
|
Covered
|
|
Land
|
Acreage
|
No |
|
Land Amenities
|
Marina, Park, Public Transit, Beach |
|
Surface Water
|
Lake/pond |
Rooms
| Level |
Type |
Length |
Width |
Dimensions |
|
Main Level |
Living Room |
5.77 m |
4.39 m |
5.77 m x 4.39 m |
|
Main Level |
Kitchen |
2.34 m |
2.26 m |
2.34 m x 2.26 m |
|
Main Level |
Eating Area |
2.26 m |
2.11 m |
2.26 m x 2.11 m |
|
Main Level |
Primary Bedroom |
4.55 m |
3.17 m |
4.55 m x 3.17 m |
|
Main Level |
Bedroom 2 |
3.33 m |
3.17 m |
3.33 m x 3.17 m |
|
Main Level |
Bathroom |
|
|
Measurements not available |
|
Main Level |
Laundry Room |
|
|
Measurements not available |
https://www.realtor.ca/real-estate/28107505/710-75-ellen-street-barrie-lakeshore-lakeshore
































