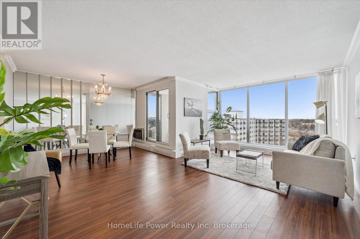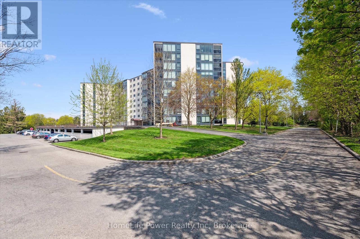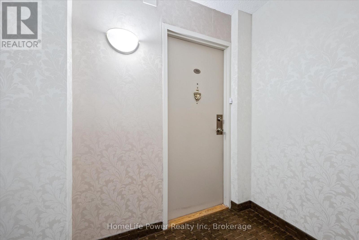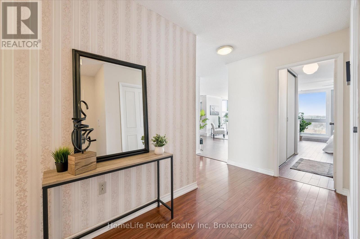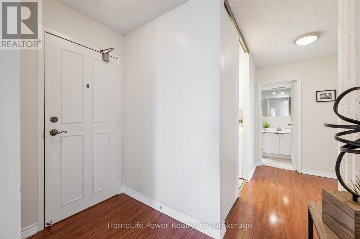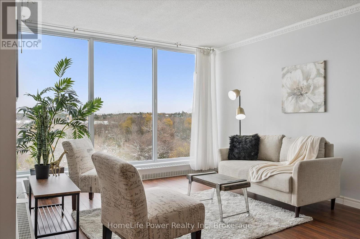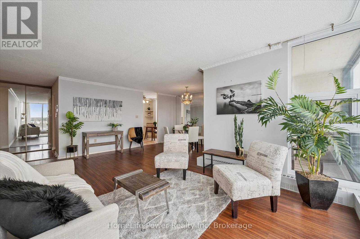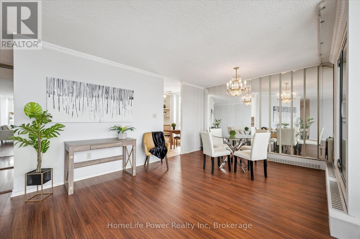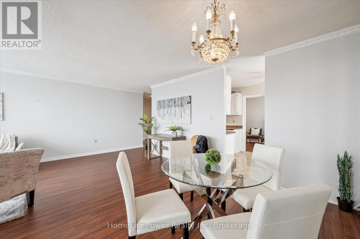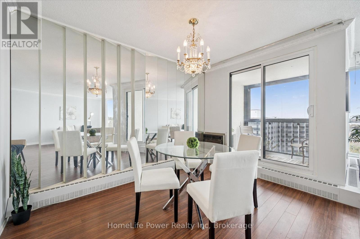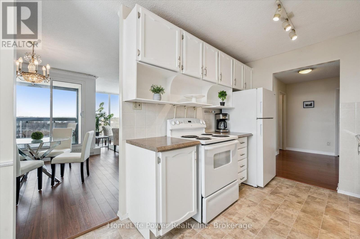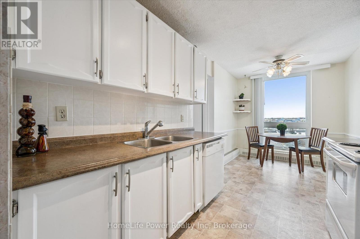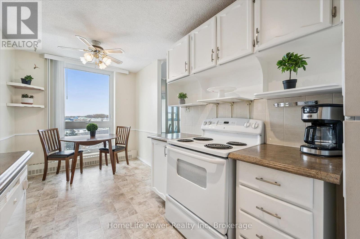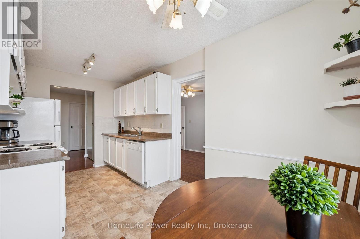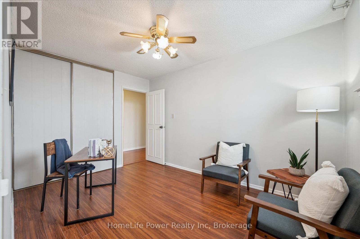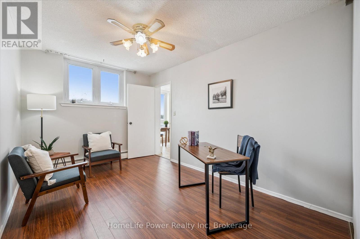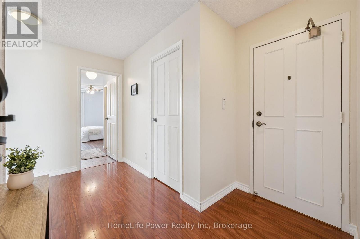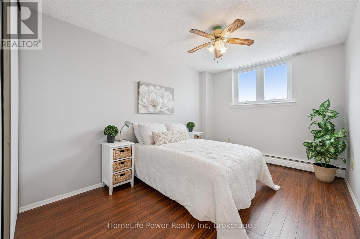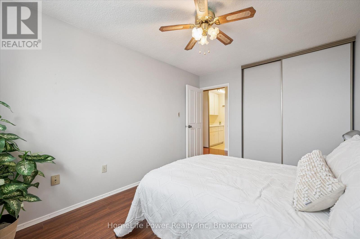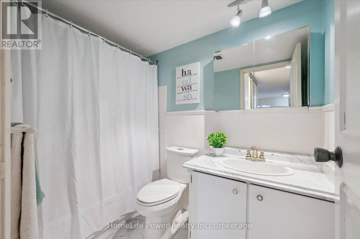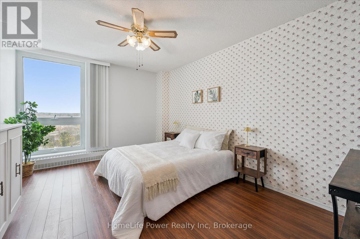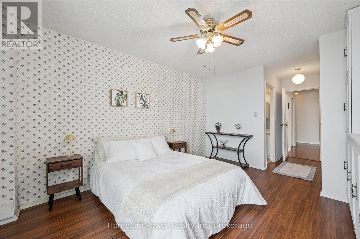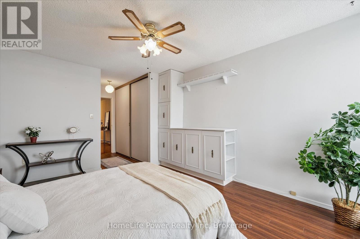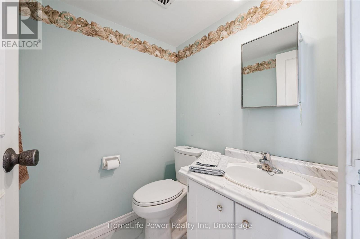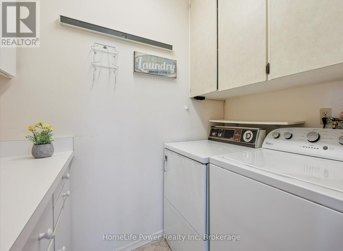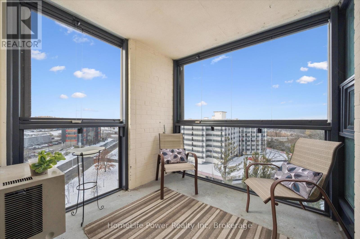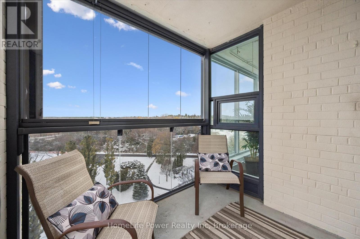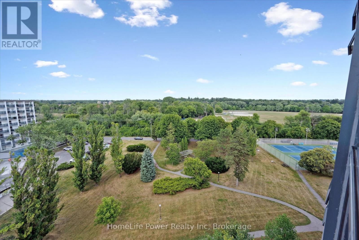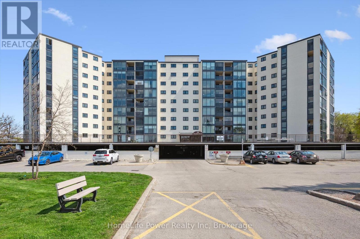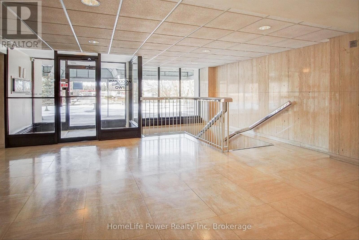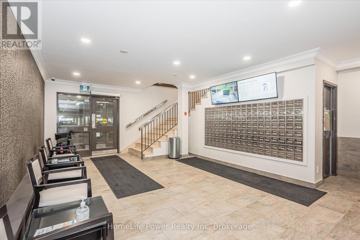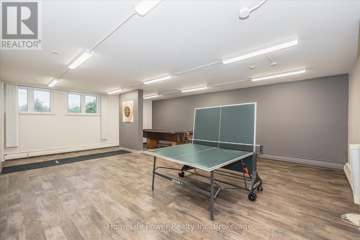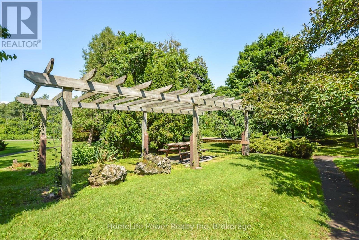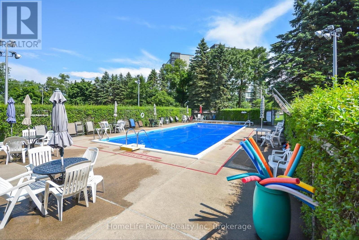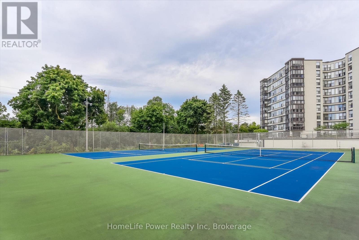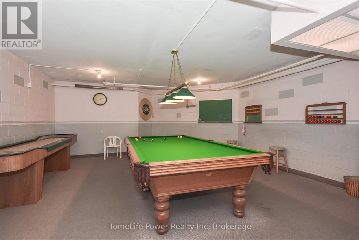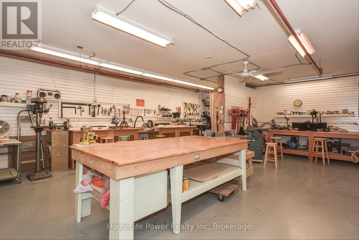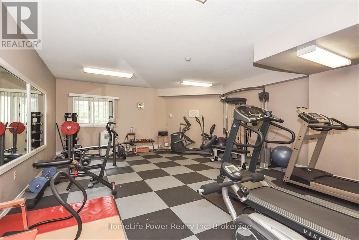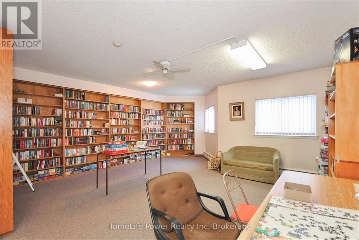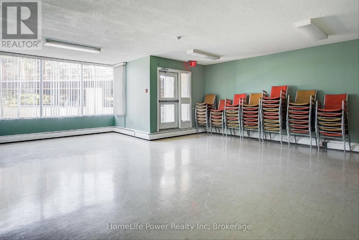3 Bedroom
2 Bathroom
1,200 - 1,399 ft2
Outdoor Pool
Window Air Conditioner
Landscaped
$485,000Maintenance, Heat, Water, Parking, Insurance, Electricity, Common Area Maintenance
$1,019 Monthly
Discover the perfect blend of comfort, convenience, and active living at 19 Woodlawn Road East - a well-loved building known for its friendly atmosphere and vibrant lifestyle. From the moment you arrive, you'll feel the warmth of a true community. Whether you're lounging by the sparkling saltwater pool, rallying on the tennis or pickleball courts, or joining neighbours for yoga, euchre, or coffee, there's always something to enjoy. This bright and airy 7th-floor suite offers stunning views of Riverside Park and Guelph's scenic north end through gorgeous floor-to-ceiling windows. The spacious living and dining area features elegant crown moulding and a carpet-free design that enhances the home's clean, elegant feel. With two generous bedrooms plus a flexible third room - ideal for guests, a home office, or a creative studio - this unit adapts easily to families, seniors, couples and singles alike. Riverside Park is just next door, offering trails along the Speed River, playgrounds, festivals, and fireworks that can be admired from your private balcony. Your covered parking space is conveniently located close to the entrance - no snow shovels required! The condo fees include your heat, hydro, and water, making monthly budgeting simple and stress-free. The building is exceptionally well managed, with many long-time residents who take pride in calling it home. With shopping, dining, the curling club, and the Evergreen Seniors Centre all just moments away, this location truly has it all. This unit is priced to sell and presents a great opportunity to get into this building. Come see why residents love 19 Woodlawn Road East - and see why you will too! (id:50976)
Property Details
|
MLS® Number
|
X12533388 |
|
Property Type
|
Single Family |
|
Community Name
|
Riverside Park |
|
Amenities Near By
|
Park, Public Transit |
|
Community Features
|
Pets Allowed With Restrictions, Community Centre |
|
Features
|
Elevator, Balcony, In Suite Laundry, Guest Suite |
|
Parking Space Total
|
1 |
|
Pool Type
|
Outdoor Pool |
|
Structure
|
Tennis Court |
|
View Type
|
View |
Building
|
Bathroom Total
|
2 |
|
Bedrooms Above Ground
|
3 |
|
Bedrooms Total
|
3 |
|
Age
|
31 To 50 Years |
|
Amenities
|
Exercise Centre, Party Room, Storage - Locker |
|
Appliances
|
Central Vacuum, Dishwasher, Dryer, Stove, Washer, Refrigerator |
|
Basement Type
|
None |
|
Cooling Type
|
Window Air Conditioner |
|
Exterior Finish
|
Brick Facing |
|
Fire Protection
|
Controlled Entry |
|
Half Bath Total
|
1 |
|
Size Interior
|
1,200 - 1,399 Ft2 |
|
Type
|
Apartment |
Parking
Land
|
Acreage
|
No |
|
Land Amenities
|
Park, Public Transit |
|
Landscape Features
|
Landscaped |
Rooms
| Level |
Type |
Length |
Width |
Dimensions |
|
Main Level |
Living Room |
5.94 m |
3.66 m |
5.94 m x 3.66 m |
|
Main Level |
Dining Room |
3.6 m |
2.59 m |
3.6 m x 2.59 m |
|
Main Level |
Kitchen |
2.74 m |
2.29 m |
2.74 m x 2.29 m |
|
Main Level |
Eating Area |
2.74 m |
2.44 m |
2.74 m x 2.44 m |
|
Main Level |
Primary Bedroom |
4.37 m |
3.61 m |
4.37 m x 3.61 m |
|
Main Level |
Bedroom |
4.12 m |
2.9 m |
4.12 m x 2.9 m |
|
Main Level |
Bedroom |
4.12 m |
2.74 m |
4.12 m x 2.74 m |
|
Main Level |
Laundry Room |
2.29 m |
1.52 m |
2.29 m x 1.52 m |
https://www.realtor.ca/real-estate/29091753/711-19-woodlawn-road-e-guelph-riverside-park-riverside-park



