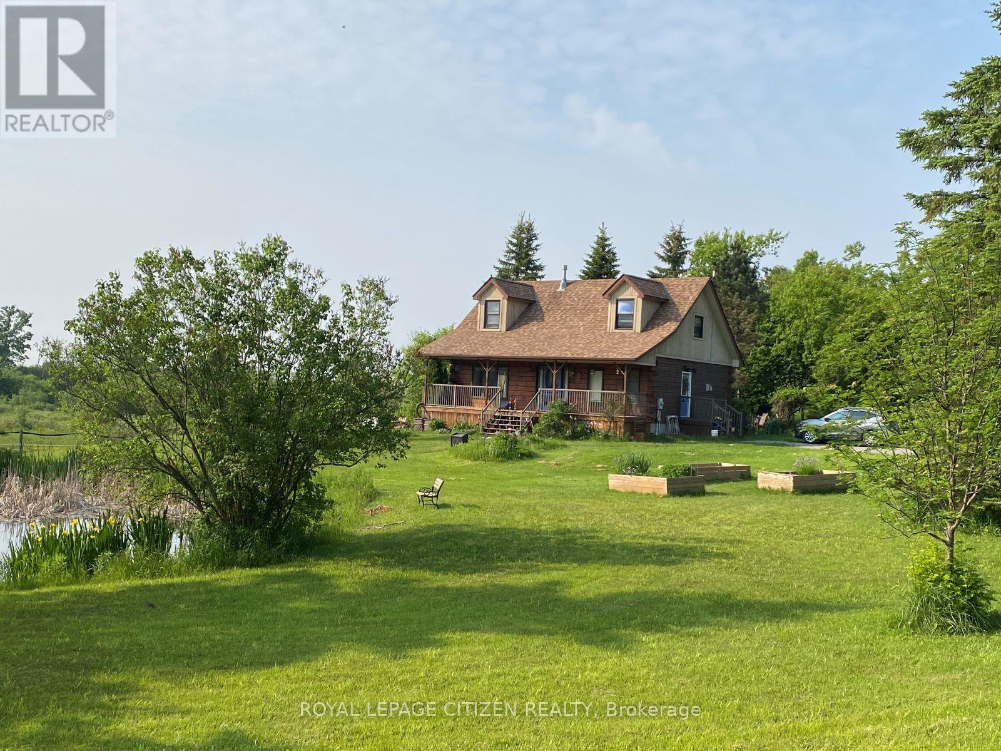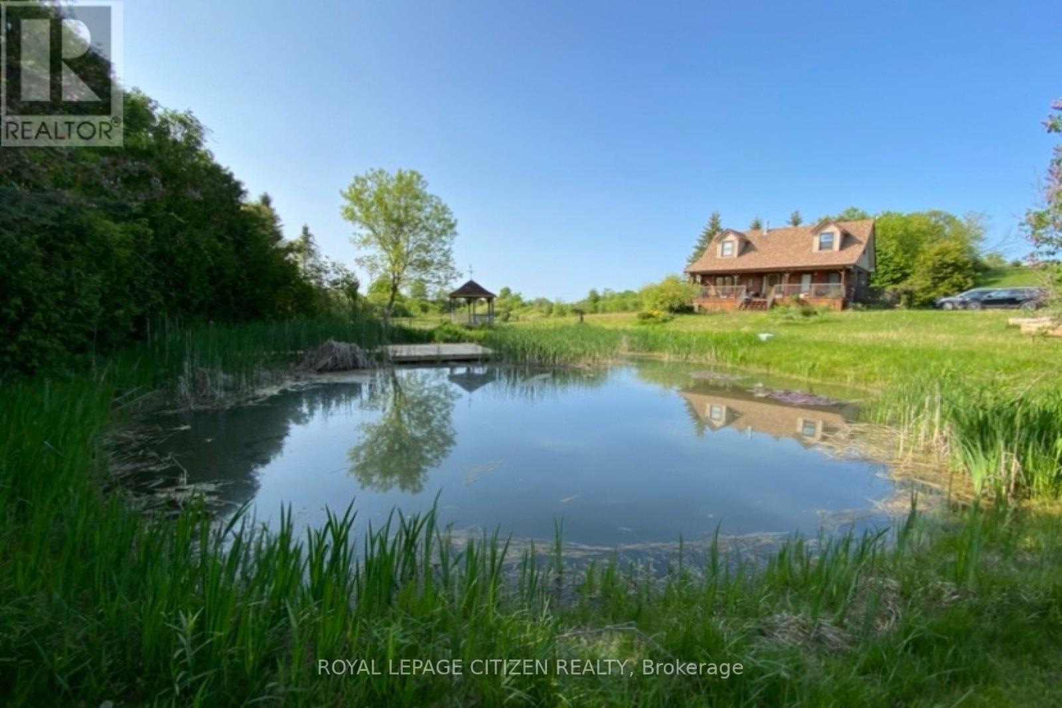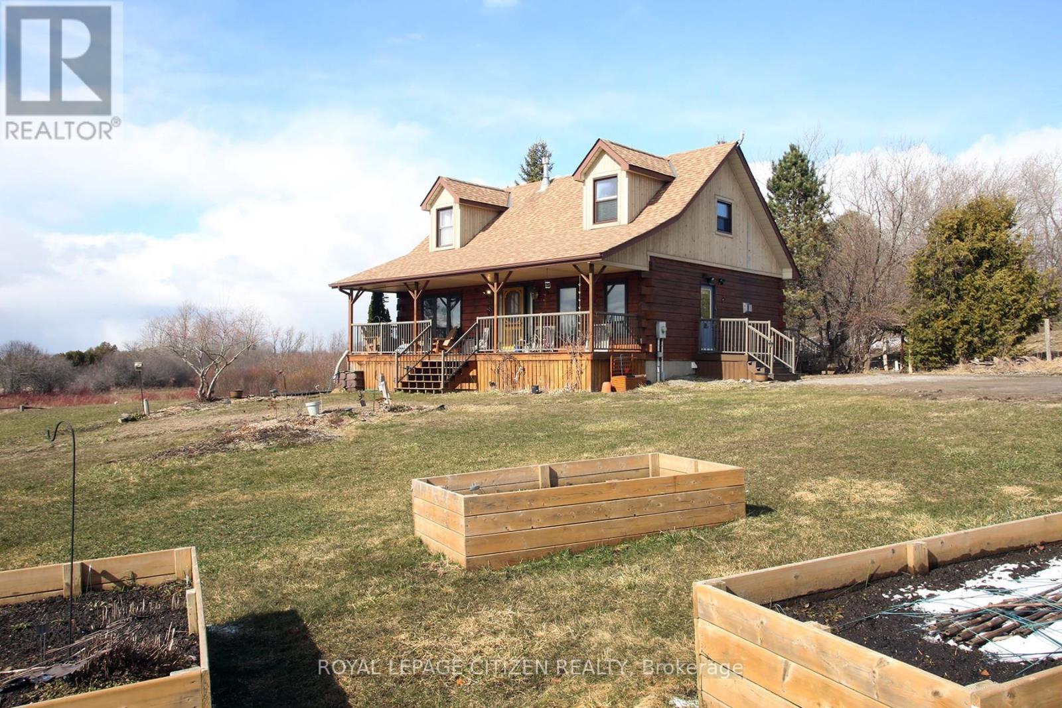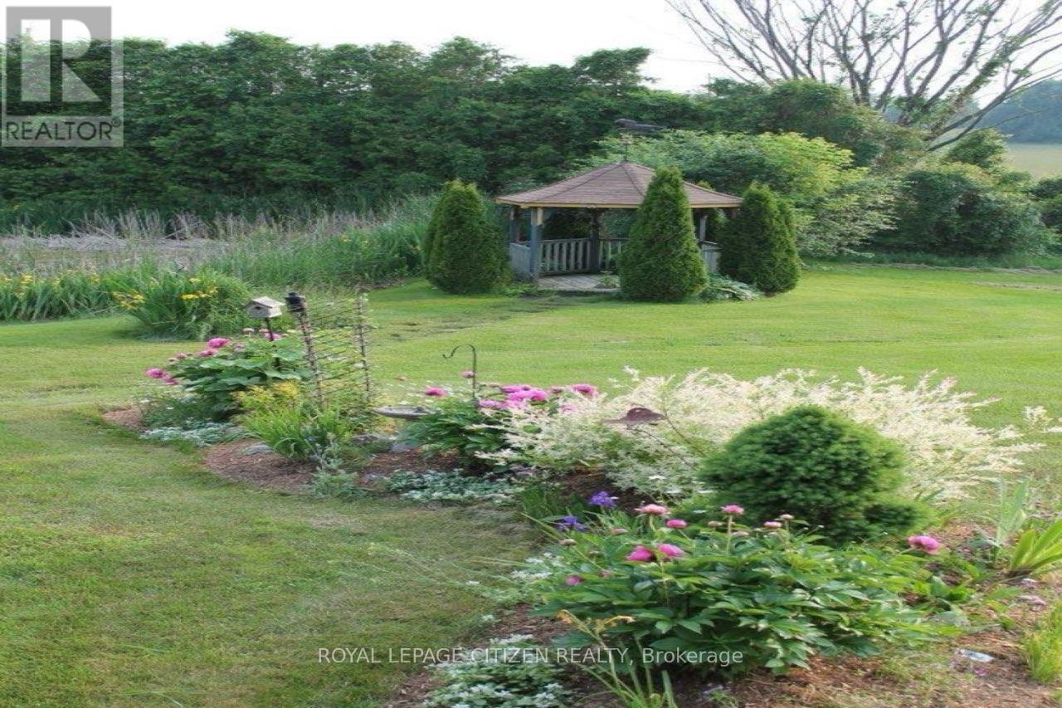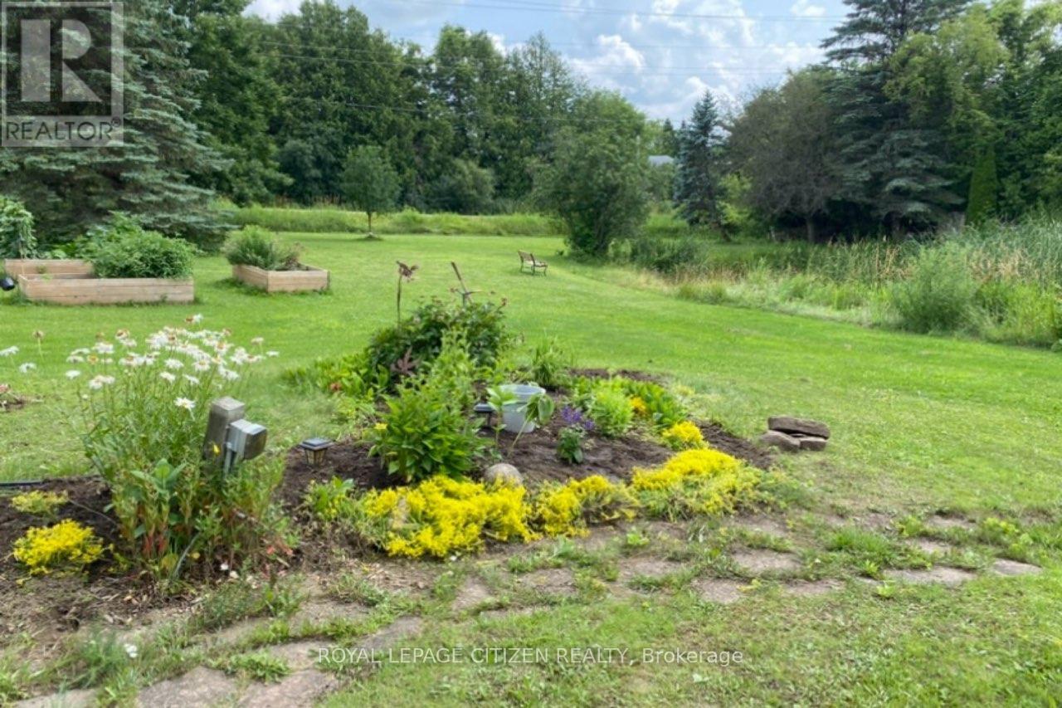2 Bedroom
2 Bathroom
1,100 - 1,500 ft2
Fireplace
Other
$799,000
Welcome to this rare opportunity to own a one of a kind property in a family friendly neighborhood where nature and peaceful serenity abound right at your door step. This spectacular country home is located on a quiet road between Peterborough and Lindsay which offers amenities including shopping, schools and restaurants being a short distance away. Major highways including highways 7 and 115 are close by and accessible. This unique freshly painted home features 2 bedrooms, 2 upgraded washrooms (ensuite has a jetted tub and heated flooring), a gorgeous modern new kitchen with hardwood floors, pantry, plenty of cupboard space with soft close doors, a new backsplash and counter tops with a breakfast bar, double sink and pot lights galore, two main floor closets, a covered porch, perfect for watching the sunset and a large back deck where you can enjoy dinners in the shade with a cool summer breeze, a large living room area to lounge in with plenty of windows to enjoy the scenic and unique landscape that surrounds the home, a propane fireplace with a stone wall and base, a large pond with a dock and gazebo. The basement is mostly finished with an entrance to the outside rear yard for possible in law potential, an office area, a 3 piece rough in for a future washroom, a very large new recreation room with laminate flooring, pot lights and a propane fireplace and a utility room to allow for plenty of storage. (id:50976)
Property Details
|
MLS® Number
|
X12231502 |
|
Property Type
|
Single Family |
|
Community Name
|
Emily |
|
Amenities Near By
|
Schools |
|
Community Features
|
School Bus |
|
Features
|
Wooded Area, Lighting |
|
Parking Space Total
|
8 |
|
Structure
|
Deck, Shed |
Building
|
Bathroom Total
|
2 |
|
Bedrooms Above Ground
|
2 |
|
Bedrooms Total
|
2 |
|
Age
|
31 To 50 Years |
|
Amenities
|
Fireplace(s) |
|
Appliances
|
Central Vacuum, Dishwasher, Dryer, Freezer, Microwave, Satellite Dish, Stove, Washer, Water Softener, Window Coverings, Refrigerator |
|
Basement Development
|
Finished |
|
Basement Features
|
Walk Out |
|
Basement Type
|
Full (finished) |
|
Construction Style Attachment
|
Detached |
|
Exterior Finish
|
Log |
|
Fireplace Present
|
Yes |
|
Fireplace Total
|
2 |
|
Flooring Type
|
Carpeted, Hardwood, Laminate, Concrete, Vinyl |
|
Foundation Type
|
Block |
|
Heating Fuel
|
Propane |
|
Heating Type
|
Other |
|
Stories Total
|
2 |
|
Size Interior
|
1,100 - 1,500 Ft2 |
|
Type
|
House |
|
Utility Water
|
Drilled Well |
Parking
Land
|
Acreage
|
No |
|
Land Amenities
|
Schools |
|
Sewer
|
Septic System |
|
Size Depth
|
189 Ft ,6 In |
|
Size Frontage
|
200 Ft ,9 In |
|
Size Irregular
|
200.8 X 189.5 Ft ; 189.32(w), 200.04(r)(per Geowarehouse) |
|
Size Total Text
|
200.8 X 189.5 Ft ; 189.32(w), 200.04(r)(per Geowarehouse)|1/2 - 1.99 Acres |
|
Surface Water
|
Lake/pond |
|
Zoning Description
|
Single Family Residential |
Rooms
| Level |
Type |
Length |
Width |
Dimensions |
|
Second Level |
Primary Bedroom |
5.56 m |
4.16 m |
5.56 m x 4.16 m |
|
Second Level |
Bedroom 2 |
5.41 m |
2.87 m |
5.41 m x 2.87 m |
|
Basement |
Recreational, Games Room |
6.22 m |
4.06 m |
6.22 m x 4.06 m |
|
Basement |
Office |
3.78 m |
2.69 m |
3.78 m x 2.69 m |
|
Basement |
Utility Room |
3.58 m |
2.33 m |
3.58 m x 2.33 m |
|
Basement |
Workshop |
3.96 m |
2.74 m |
3.96 m x 2.74 m |
|
Main Level |
Living Room |
8.115 m |
4.31 m |
8.115 m x 4.31 m |
|
Main Level |
Foyer |
3.09 m |
2.79 m |
3.09 m x 2.79 m |
|
Main Level |
Kitchen |
4.92 m |
3.09 m |
4.92 m x 3.09 m |
|
Main Level |
Eating Area |
4.11 m |
2.92 m |
4.11 m x 2.92 m |
Utilities
https://www.realtor.ca/real-estate/28491616/713-cottingham-road-kawartha-lakes-emily-emily



