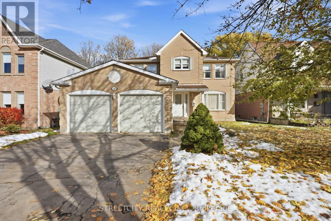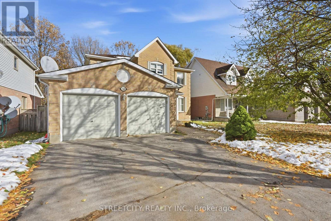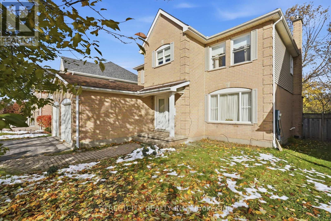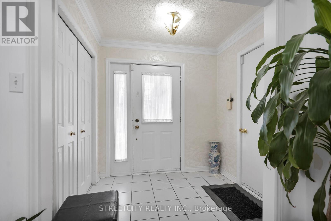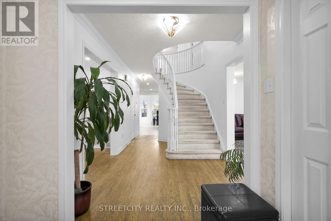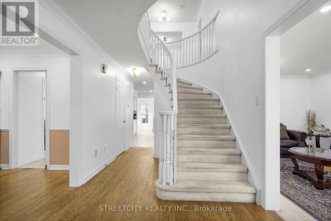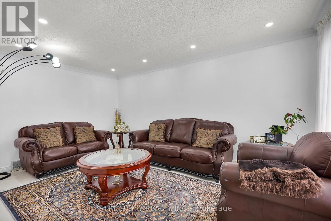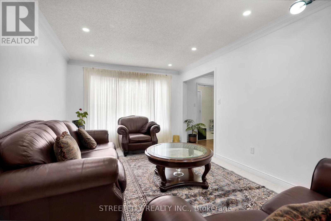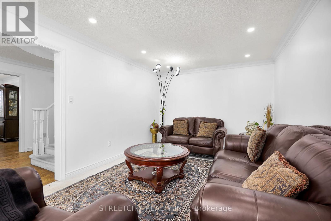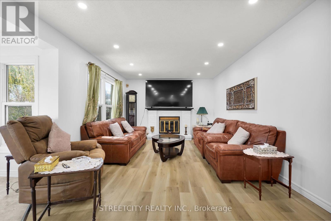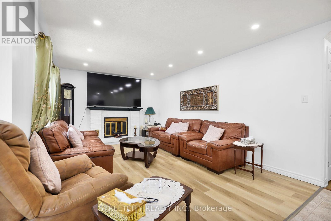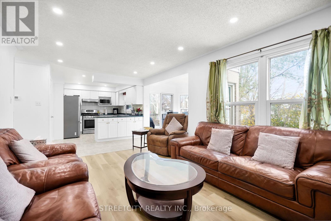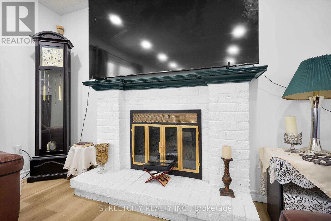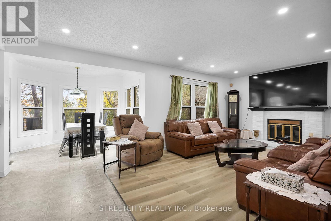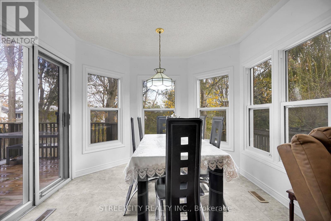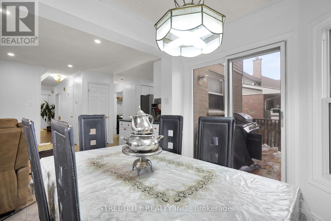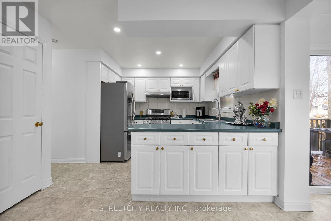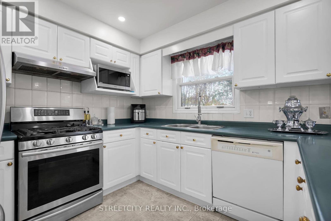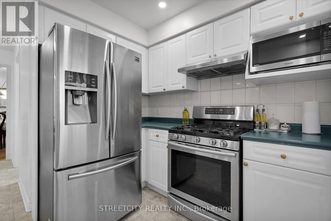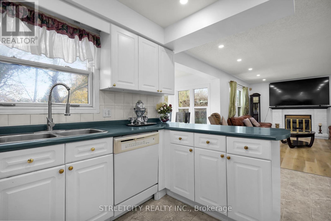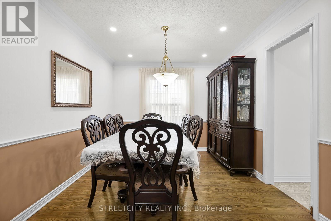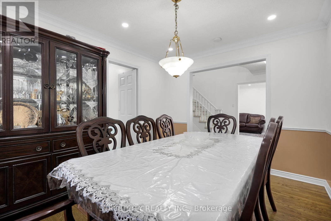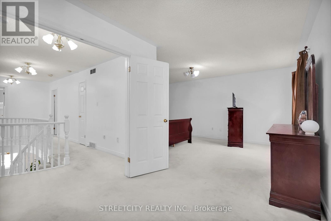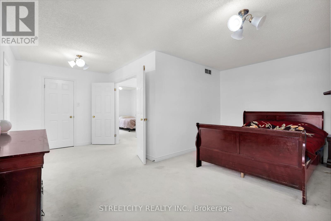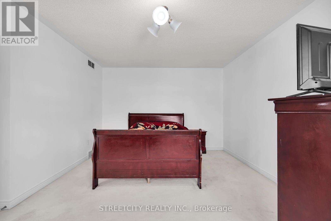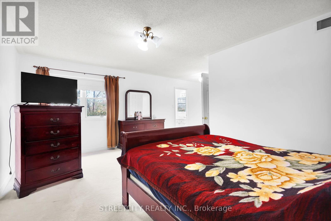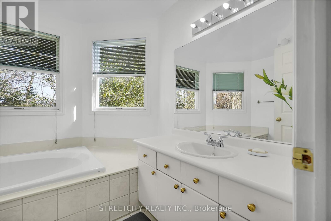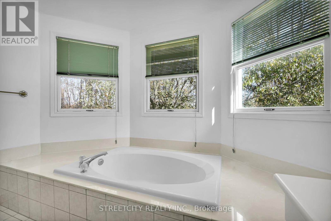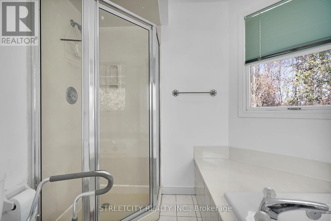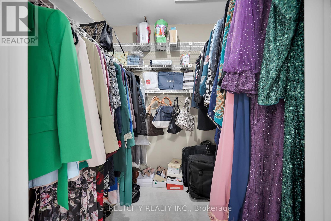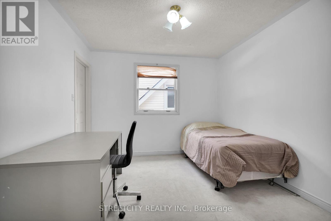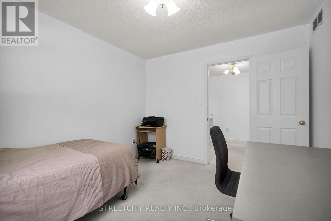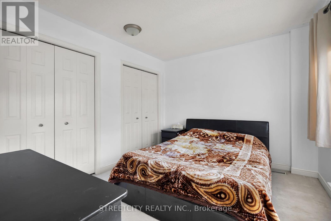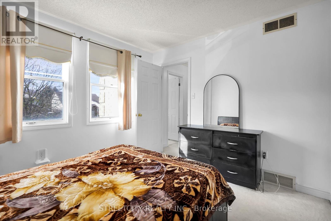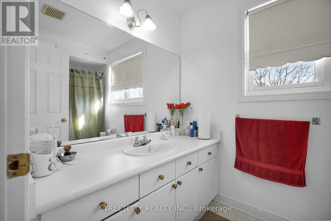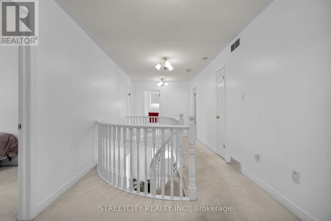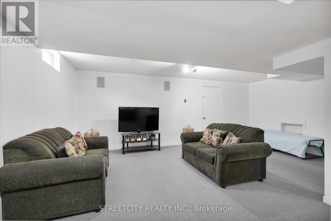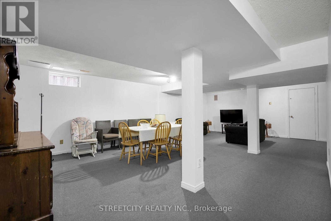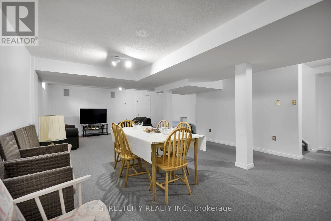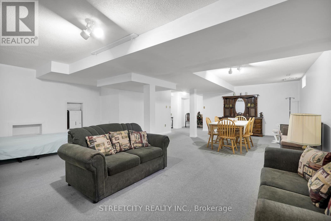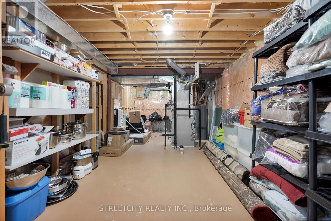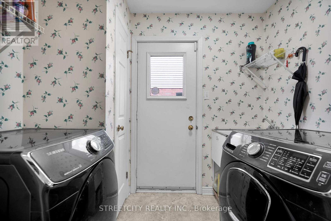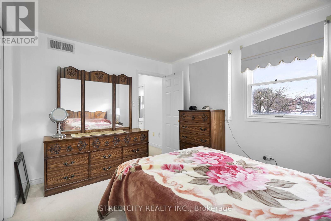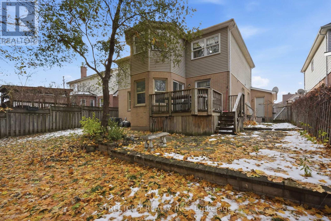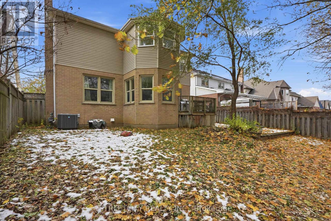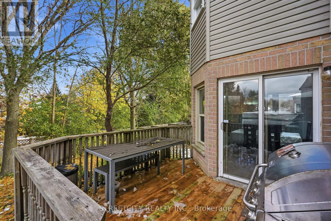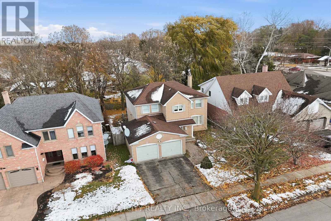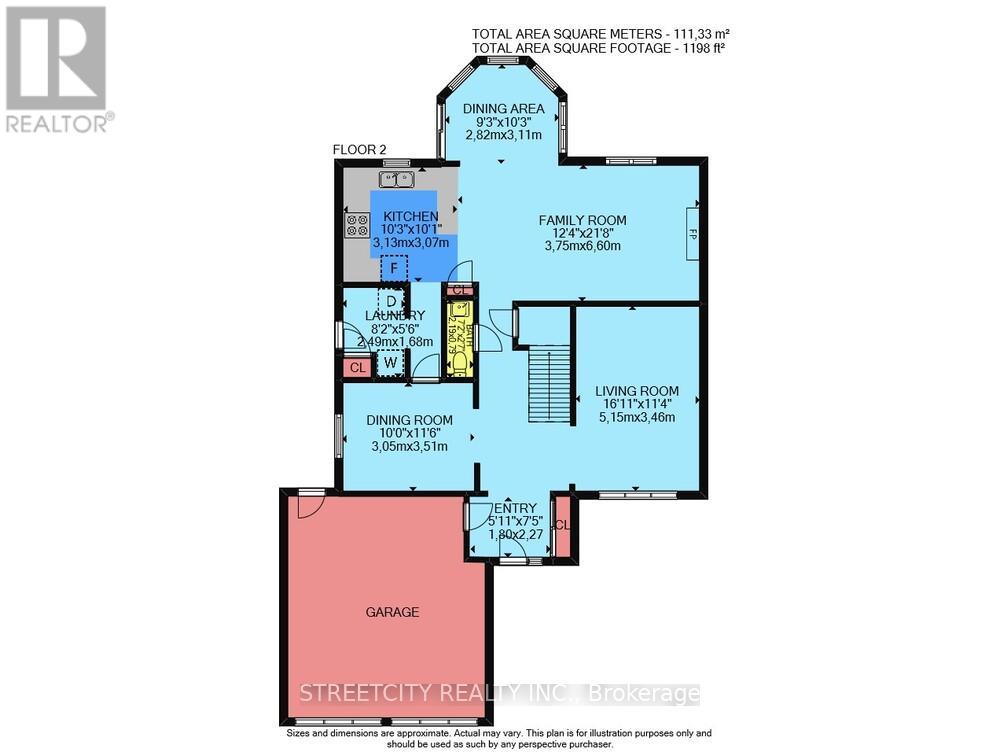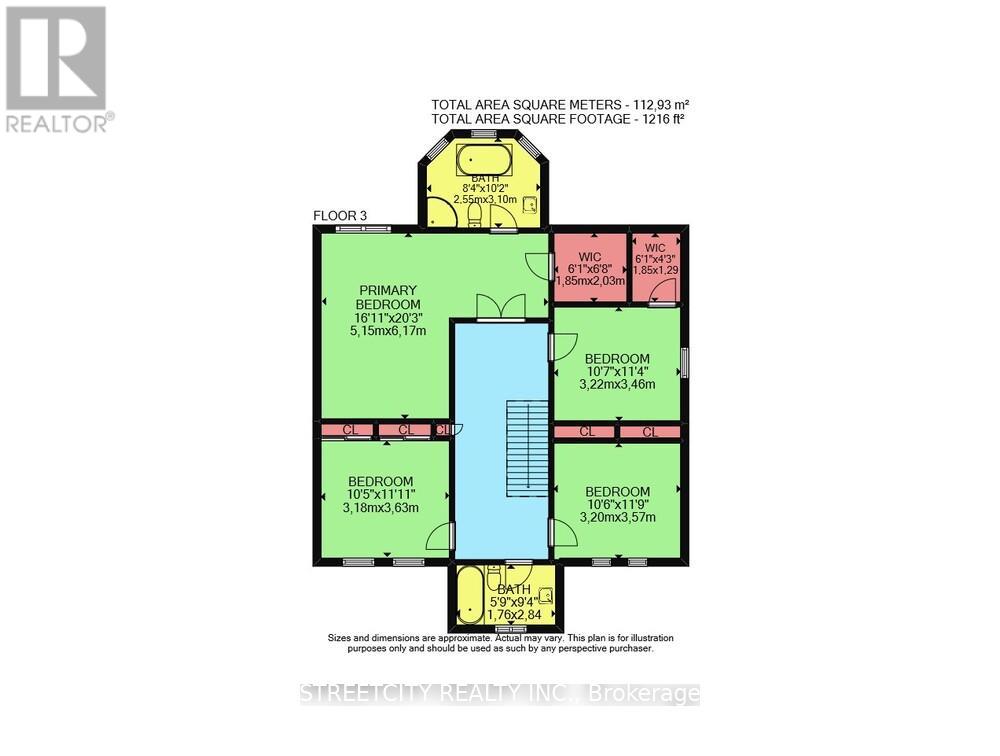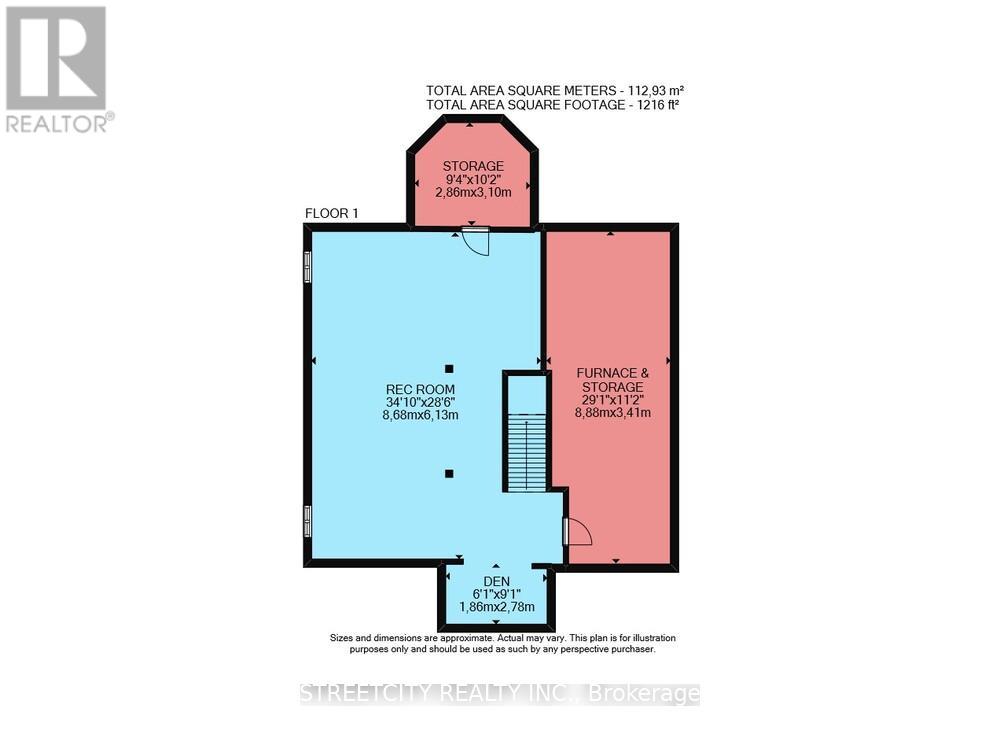4 Bedroom
3 Bathroom
2,000 - 2,500 ft2
Fireplace
Central Air Conditioning
Forced Air
$789,900
Welcome to Oakridge area one of the most desirable neighborhood in North London, with a highly rated Elementary & Secondary Schools. This immaculate, spacious 2 Story house, Over 2300 sq.ft living space, offers 4 Bedroom, 2.5 Bathroom. Two doors car garage. Main floor features a nice living room with large front window, formal dining room, foyer leads to a good size family room with fireplace, open to a kitchen with gas stove & dining area surrounded with plenty of windows that brings a plenty of the natural light, and glass door to wood deck & fully fenced backyard, also laundry room on the main floor plus 2 pc. Bathroom. A beautiful staircase takes to the second floor which offer a huge primary room with 4 pc. Ensuite bathroom & walk-in closet, and 3 more bedrooms & 3 pc. Bathroom. Lower level offer a large size recreation room for family gathering, a lots of storage and rough-in for 3 pc. Bathroom. Don not miss this great house in great location close to schools, shopping, park & a few steps to public transportation. ** This is a linked property.** (id:50976)
Property Details
|
MLS® Number
|
X12571244 |
|
Property Type
|
Single Family |
|
Community Name
|
North M |
|
Equipment Type
|
Water Heater |
|
Parking Space Total
|
4 |
|
Rental Equipment Type
|
Water Heater |
Building
|
Bathroom Total
|
3 |
|
Bedrooms Above Ground
|
4 |
|
Bedrooms Total
|
4 |
|
Appliances
|
Garage Door Opener Remote(s), Dishwasher, Dryer, Stove, Washer |
|
Basement Development
|
Finished |
|
Basement Type
|
N/a (finished) |
|
Construction Style Attachment
|
Detached |
|
Cooling Type
|
Central Air Conditioning |
|
Exterior Finish
|
Brick, Vinyl Siding |
|
Fireplace Present
|
Yes |
|
Foundation Type
|
Poured Concrete |
|
Half Bath Total
|
1 |
|
Heating Fuel
|
Natural Gas |
|
Heating Type
|
Forced Air |
|
Stories Total
|
2 |
|
Size Interior
|
2,000 - 2,500 Ft2 |
|
Type
|
House |
|
Utility Water
|
Municipal Water |
Parking
Land
|
Acreage
|
No |
|
Sewer
|
Sanitary Sewer |
|
Size Irregular
|
50 X 120 Acre |
|
Size Total Text
|
50 X 120 Acre |
Rooms
| Level |
Type |
Length |
Width |
Dimensions |
|
Second Level |
Bedroom 4 |
3.22 m |
3.46 m |
3.22 m x 3.46 m |
|
Second Level |
Bathroom |
2.55 m |
3.1 m |
2.55 m x 3.1 m |
|
Second Level |
Bathroom |
1.76 m |
2.84 m |
1.76 m x 2.84 m |
|
Second Level |
Primary Bedroom |
5.15 m |
6.17 m |
5.15 m x 6.17 m |
|
Second Level |
Bedroom 2 |
3.18 m |
3.63 m |
3.18 m x 3.63 m |
|
Second Level |
Bedroom 3 |
3.2 m |
3.57 m |
3.2 m x 3.57 m |
|
Lower Level |
Recreational, Games Room |
8.68 m |
13 m |
8.68 m x 13 m |
|
Lower Level |
Utility Room |
8.88 m |
3.41 m |
8.88 m x 3.41 m |
|
Main Level |
Living Room |
5.15 m |
3.46 m |
5.15 m x 3.46 m |
|
Main Level |
Dining Room |
3.05 m |
3.51 m |
3.05 m x 3.51 m |
|
Main Level |
Family Room |
3.75 m |
6.6 m |
3.75 m x 6.6 m |
|
Main Level |
Kitchen |
3.13 m |
3.07 m |
3.13 m x 3.07 m |
|
Main Level |
Dining Room |
2.82 m |
3.11 m |
2.82 m x 3.11 m |
|
Main Level |
Laundry Room |
2.49 m |
1.68 m |
2.49 m x 1.68 m |
|
Main Level |
Bathroom |
2.19 m |
0.89 m |
2.19 m x 0.89 m |
https://www.realtor.ca/real-estate/29131106/713-guildwood-boulevard-london-north-north-m-north-m



