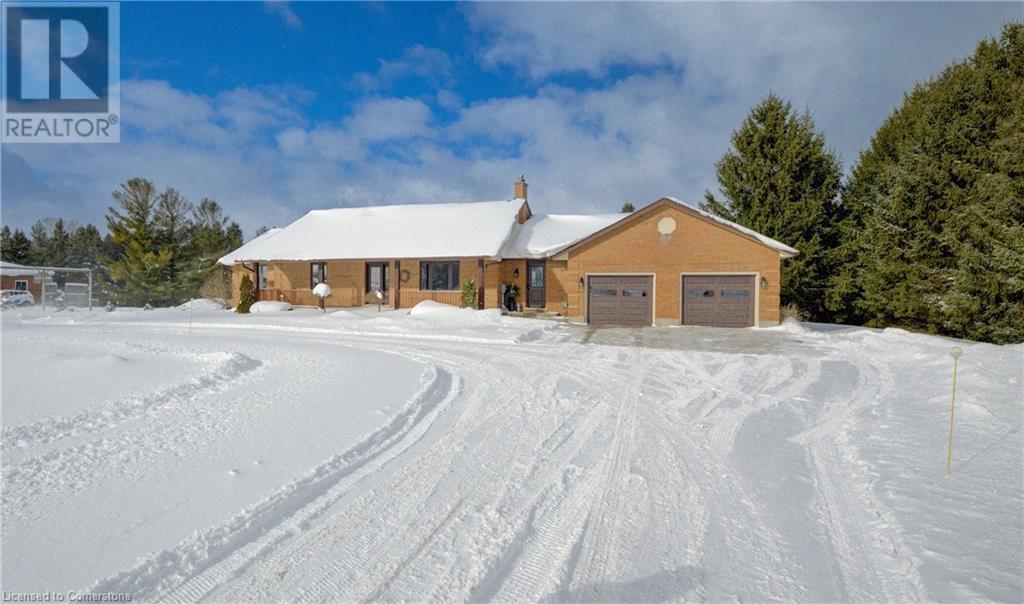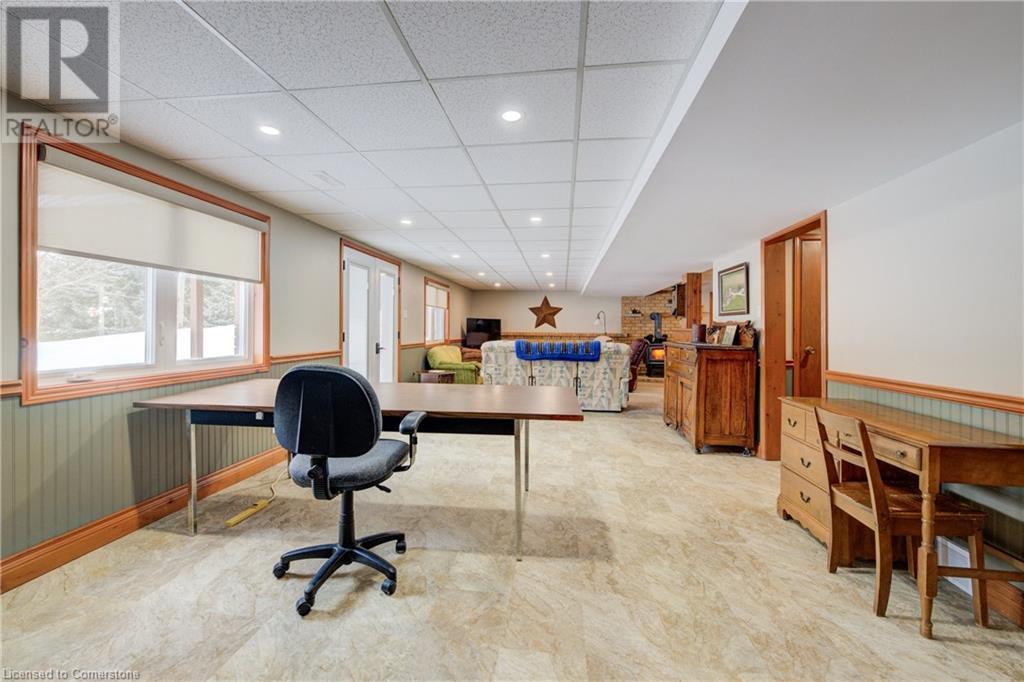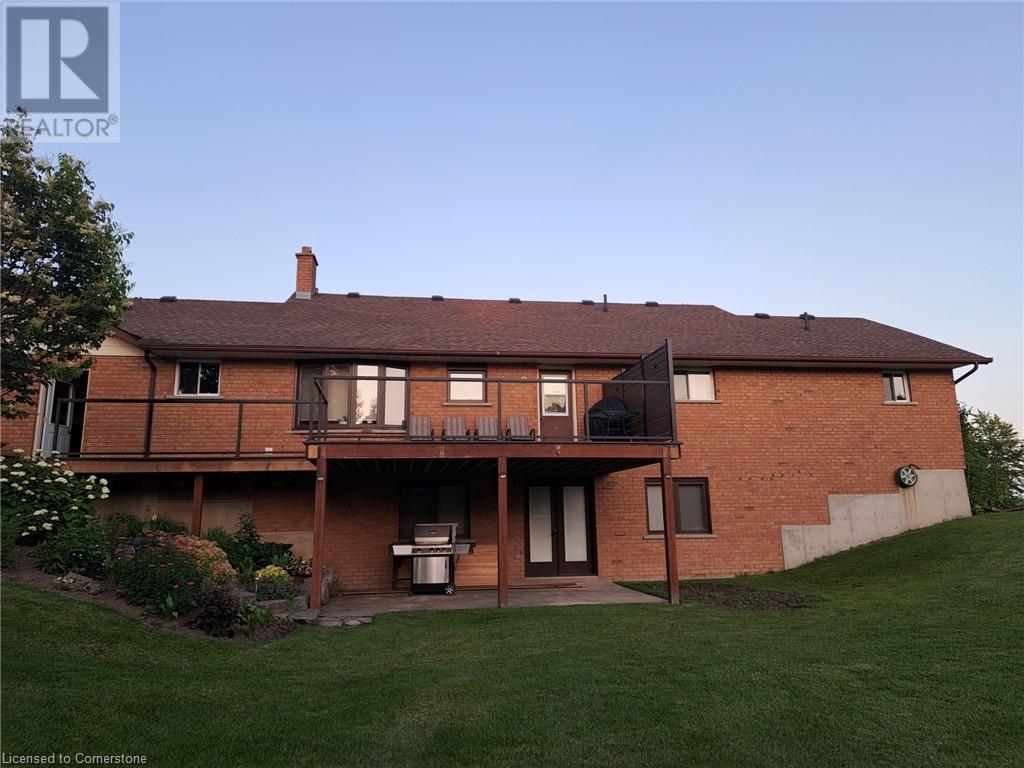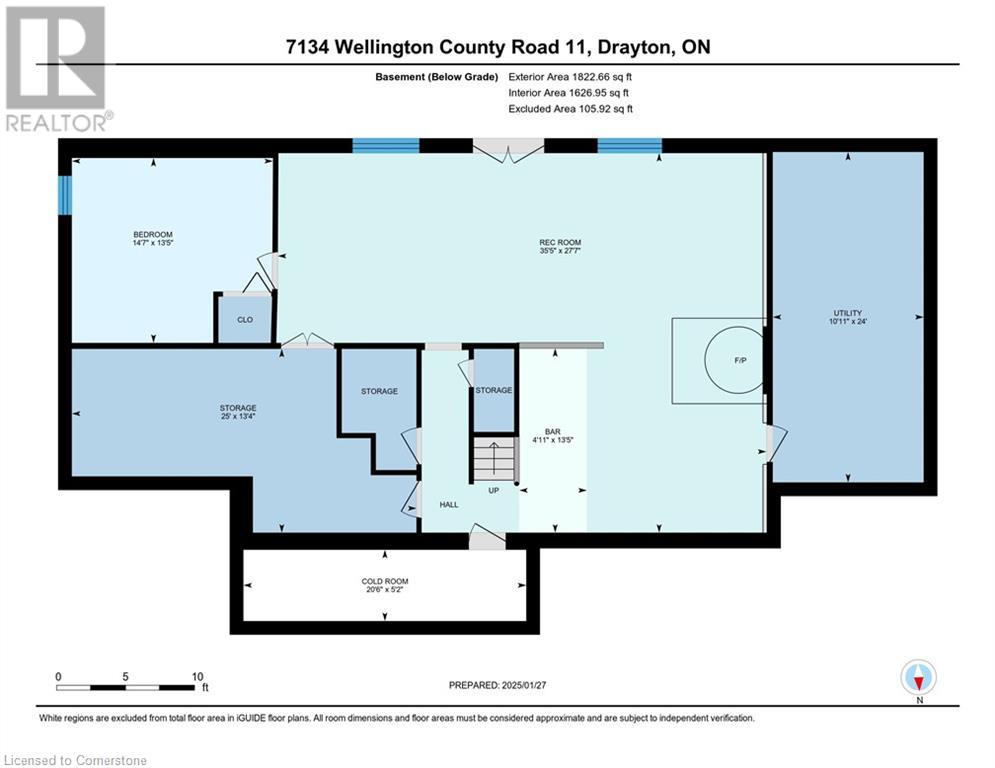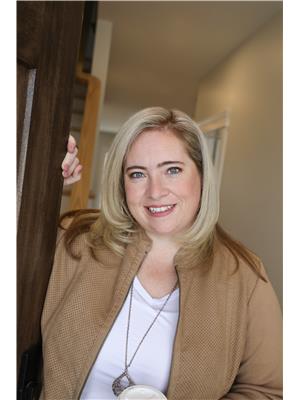4 Bedroom
2 Bathroom
2934 sqft
Bungalow
Fireplace
Central Air Conditioning
Forced Air
Acreage
$1,100,000
Situated on 7.4 picturesque acres just south of Drayton, this lovely property offers the perfect blend of rural tranquility and modern comfort. Just beyond the mature forest, a river meanders through the rear of the property, providing a serene backdrop for outdoor adventures and relaxation in the clearing. This well-maintained bungalow features 4 spacious bedrooms and 2 bathrooms, including a primary suite with heated ensuite floors for ultimate comfort. Off the kitchen is an updated composite deck with glass railings to maximize the stunning views. Downstairs a massive partially finished walk-out basement offers ample space for recreation, wet bar for entertaining a game zone, complete with a cozy wood stove to warm up chilly evenings. The fire wood is even included! Outdoors, enjoy the beautifully landscaped yard, large deck, and expansive greenbelt views. A circular driveway, attached two-car garage, and additional parking ensure convenience for guests or RV enthusiasts. Additionally out back you have a detached 12x25 shed for your sled, tractor or ATV. And if that's not enough, another smaller car shelter for the lawn mower and garden tools. With a shared well, septic system, and modern utilities like high-speed internet and natural gas, you’ll enjoy rural living with city amenities just a short drive away. Whether you’re enjoying the peaceful river, hosting friends on the deck, or cozying up by the fire, this property is a rare gem for those seeking a perfect balance of nature and comfort. (id:50976)
Open House
This property has open houses!
Starts at:
1:00 pm
Ends at:
3:00 pm
Property Details
|
MLS® Number
|
40693672 |
|
Property Type
|
Single Family |
|
Amenities Near By
|
Place Of Worship, Playground, Schools, Shopping |
|
Communication Type
|
High Speed Internet |
|
Community Features
|
Quiet Area, Community Centre |
|
Equipment Type
|
None |
|
Features
|
Backs On Greenbelt, Wet Bar, Crushed Stone Driveway, Country Residential, Automatic Garage Door Opener |
|
Parking Space Total
|
12 |
|
Rental Equipment Type
|
None |
|
Structure
|
Workshop, Shed, Porch |
Building
|
Bathroom Total
|
2 |
|
Bedrooms Above Ground
|
3 |
|
Bedrooms Below Ground
|
1 |
|
Bedrooms Total
|
4 |
|
Appliances
|
Dishwasher, Dryer, Refrigerator, Stove, Water Softener, Wet Bar, Washer, Hood Fan, Window Coverings, Garage Door Opener |
|
Architectural Style
|
Bungalow |
|
Basement Development
|
Partially Finished |
|
Basement Type
|
Full (partially Finished) |
|
Constructed Date
|
1987 |
|
Construction Style Attachment
|
Detached |
|
Cooling Type
|
Central Air Conditioning |
|
Exterior Finish
|
Brick, Stone |
|
Fireplace Fuel
|
Wood |
|
Fireplace Present
|
Yes |
|
Fireplace Total
|
1 |
|
Fireplace Type
|
Other - See Remarks |
|
Foundation Type
|
Poured Concrete |
|
Heating Fuel
|
Natural Gas |
|
Heating Type
|
Forced Air |
|
Stories Total
|
1 |
|
Size Interior
|
2934 Sqft |
|
Type
|
House |
|
Utility Water
|
Drilled Well, Shared Well |
Parking
Land
|
Access Type
|
Road Access |
|
Acreage
|
Yes |
|
Land Amenities
|
Place Of Worship, Playground, Schools, Shopping |
|
Sewer
|
Septic System |
|
Size Depth
|
1862 Ft |
|
Size Frontage
|
175 Ft |
|
Size Irregular
|
7.4 |
|
Size Total
|
7.4 Ac|5 - 9.99 Acres |
|
Size Total Text
|
7.4 Ac|5 - 9.99 Acres |
|
Zoning Description
|
Ag |
Rooms
| Level |
Type |
Length |
Width |
Dimensions |
|
Basement |
Storage |
|
|
Measurements not available |
|
Basement |
Cold Room |
|
|
20'6'' x 5'2'' |
|
Basement |
Utility Room |
|
|
24'0'' x 10'11'' |
|
Basement |
Bedroom |
|
|
13'5'' x 14'7'' |
|
Basement |
Recreation Room |
|
|
27'7'' x 35'5'' |
|
Main Level |
3pc Bathroom |
|
|
5'4'' x 10'2'' |
|
Main Level |
Primary Bedroom |
|
|
16'11'' x 15'0'' |
|
Main Level |
4pc Bathroom |
|
|
Measurements not available |
|
Main Level |
Bedroom |
|
|
12'2'' x 11'11'' |
|
Main Level |
Bedroom |
|
|
12'1'' x 10'6'' |
|
Main Level |
Living Room |
|
|
15'4'' x 18'3'' |
|
Main Level |
Kitchen |
|
|
12'2'' x 14'6'' |
|
Main Level |
Dining Room |
|
|
12'2'' x 8'10'' |
|
Main Level |
Laundry Room |
|
|
8'4'' x 10'10'' |
|
Main Level |
Foyer |
|
|
15'3'' x 10'10'' |
Utilities
|
Electricity
|
Available |
|
Natural Gas
|
Available |
https://www.realtor.ca/real-estate/27850042/7134-wellington-rd-11-drayton






