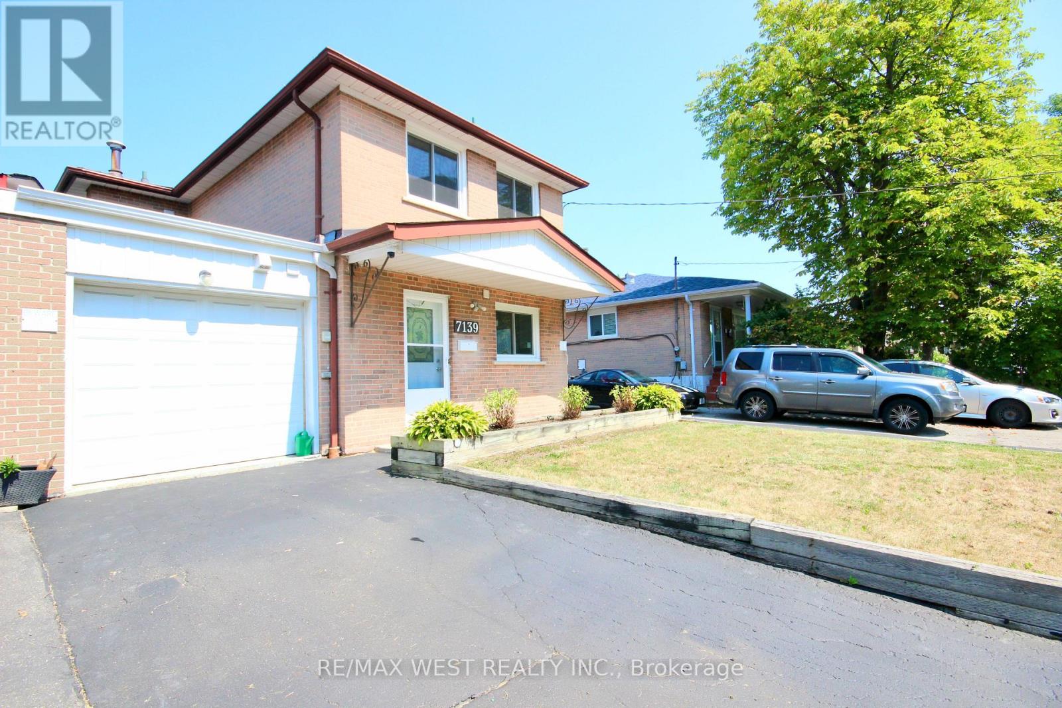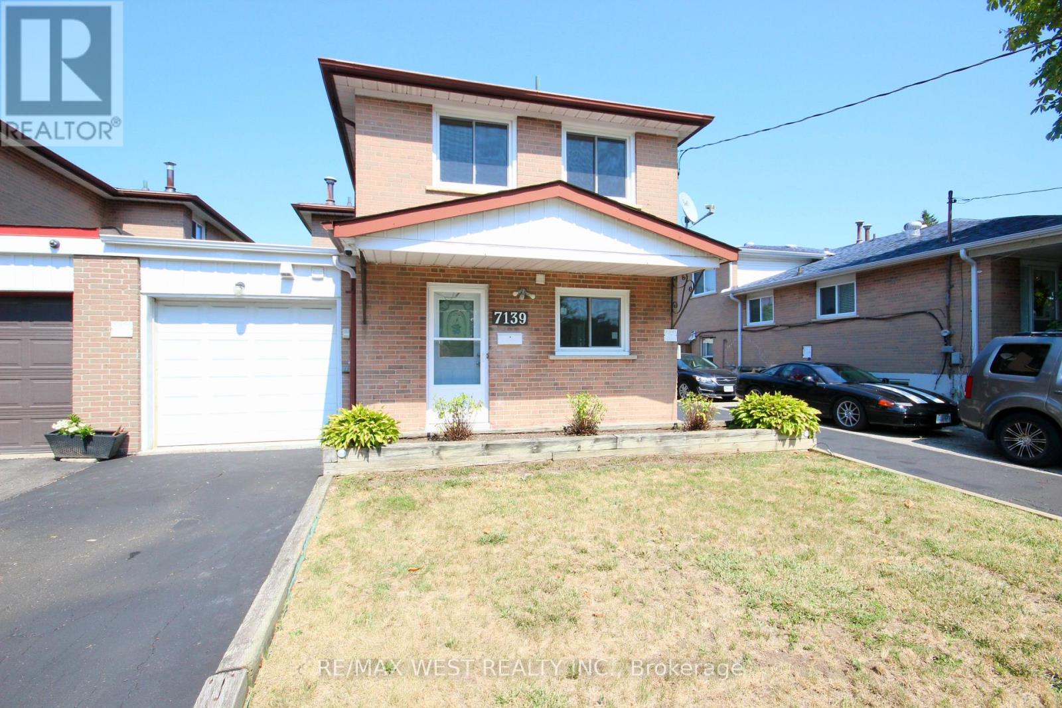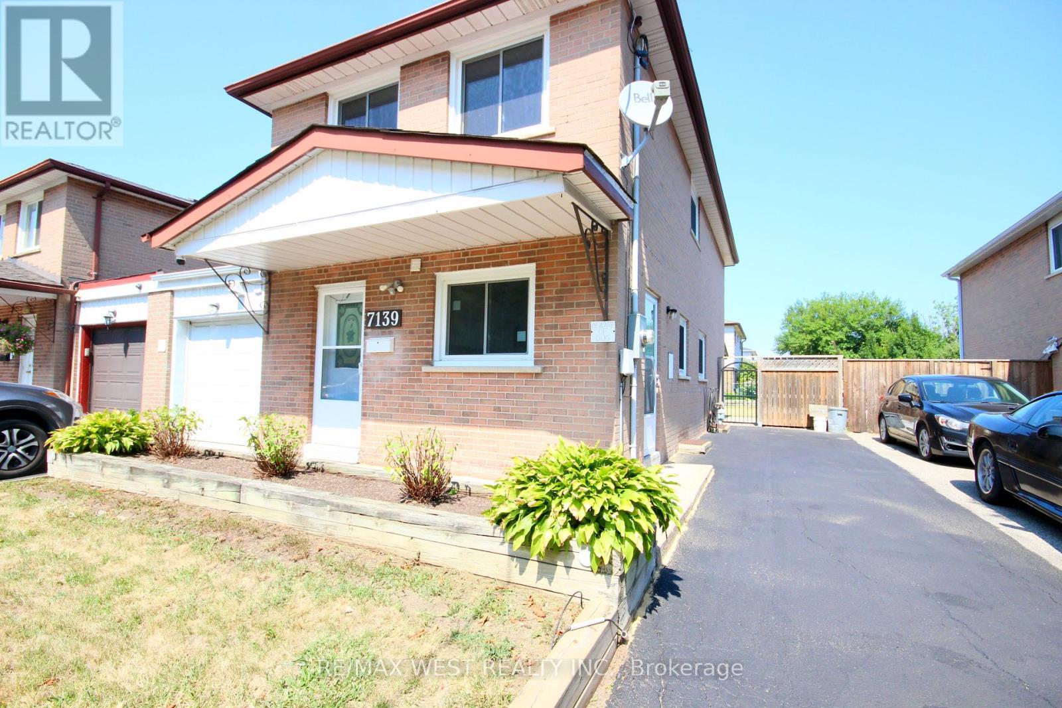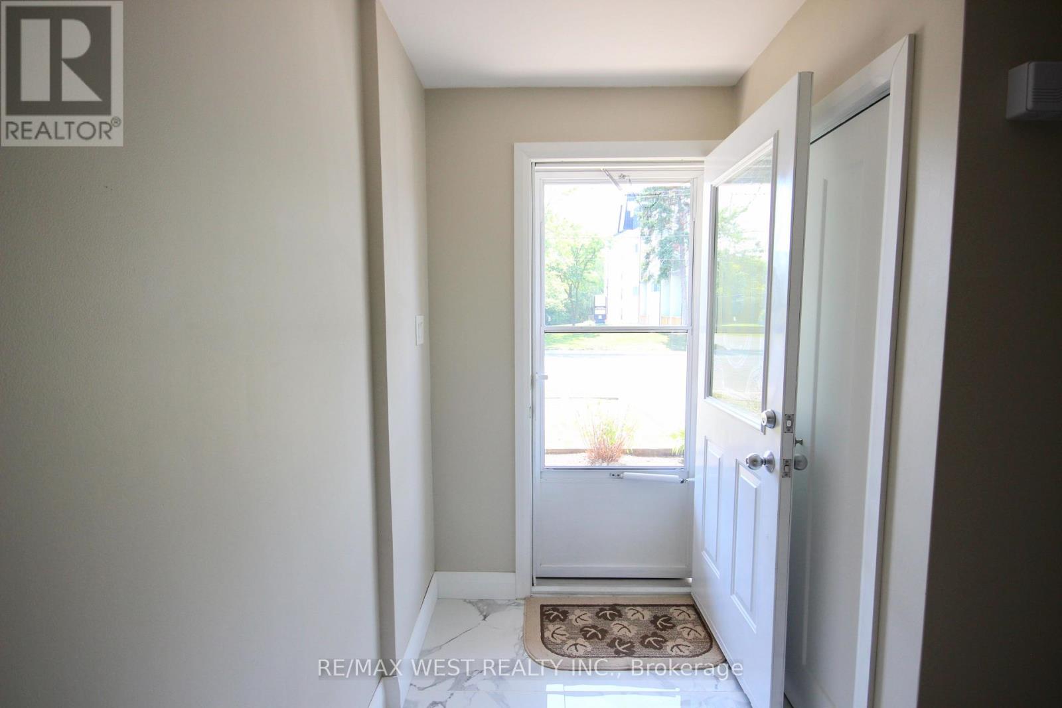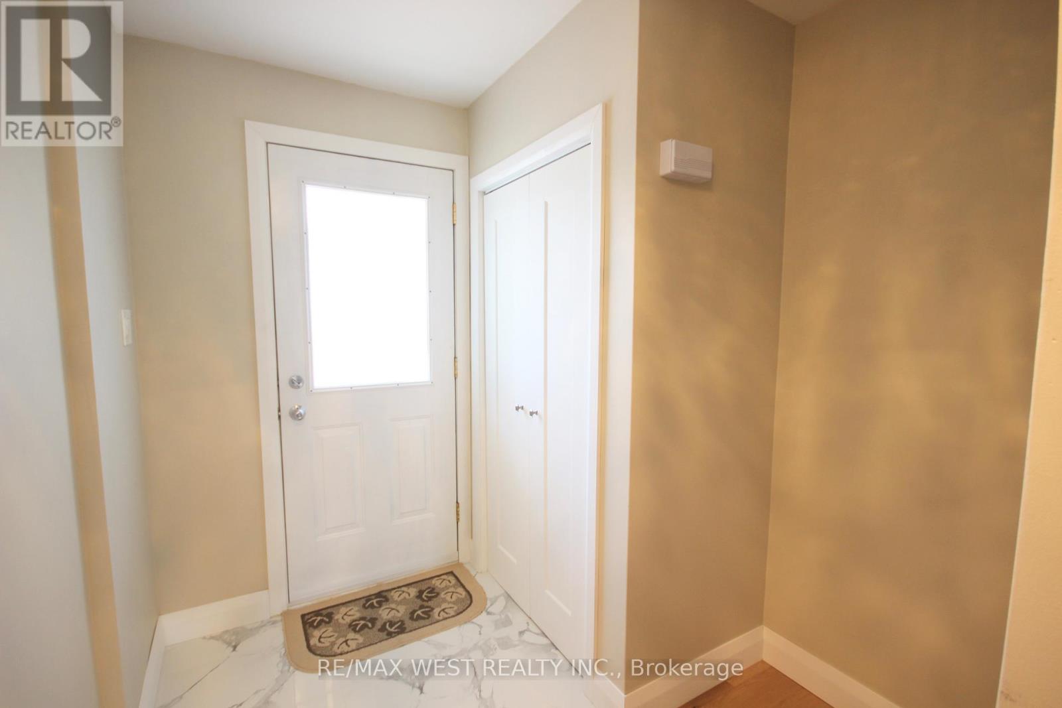6 Bedroom
3 Bathroom
1,500 - 2,000 ft2
Central Air Conditioning
Forced Air
Landscaped
$939,500
Here is an impressive home that has been newly modernized. Features include an open conceptmain floor with a spacious designer kitchen with quartz counters, luxurious ceramics, a builtin dishwasher, and a grand breakfast bar. The state-of-the-art appliances were unwrapped justfor you. There is a lovely main floor den with a full-size window that is large enough for anextra bedroom. The main floor is decorated with beautiful hardwood, six-inch baseboards, asmooth ceiling, and modern LED lighting. The same theme is carried forward throughout the homewith the second level featuring modern entry doors to the bedrooms, barn doors for the closet,and a fresh new bathroom. The basement has a separate entrance through the garage with astandard laundry room and features a two-bedroom in-law suite. With some adjustments, thebasement can become a legal suite. This home is only a short walk to all the schools, WestwoodMall, and buses at your doorstep. It's a great family home and a lovely investment, so weinvite you to take a look. ** This is a linked property.** (id:50976)
Property Details
|
MLS® Number
|
W12348154 |
|
Property Type
|
Single Family |
|
Community Name
|
Malton |
|
Amenities Near By
|
Park, Public Transit, Schools |
|
Community Features
|
Community Centre |
|
Equipment Type
|
Water Heater |
|
Features
|
Irregular Lot Size, Flat Site, Carpet Free, In-law Suite |
|
Parking Space Total
|
6 |
|
Rental Equipment Type
|
Water Heater |
|
Structure
|
Deck |
Building
|
Bathroom Total
|
3 |
|
Bedrooms Above Ground
|
4 |
|
Bedrooms Below Ground
|
2 |
|
Bedrooms Total
|
6 |
|
Appliances
|
Garage Door Opener Remote(s), Water Heater, Dishwasher, Dryer, Garage Door Opener, Microwave, Stove, Washer, Refrigerator |
|
Basement Features
|
Apartment In Basement, Separate Entrance |
|
Basement Type
|
N/a |
|
Construction Style Attachment
|
Detached |
|
Cooling Type
|
Central Air Conditioning |
|
Exterior Finish
|
Brick |
|
Flooring Type
|
Laminate, Hardwood, Ceramic |
|
Foundation Type
|
Concrete |
|
Half Bath Total
|
1 |
|
Heating Fuel
|
Natural Gas |
|
Heating Type
|
Forced Air |
|
Stories Total
|
2 |
|
Size Interior
|
1,500 - 2,000 Ft2 |
|
Type
|
House |
|
Utility Water
|
Municipal Water |
Parking
Land
|
Acreage
|
No |
|
Fence Type
|
Fenced Yard |
|
Land Amenities
|
Park, Public Transit, Schools |
|
Landscape Features
|
Landscaped |
|
Sewer
|
Sanitary Sewer |
|
Size Depth
|
115 Ft ,4 In |
|
Size Frontage
|
37 Ft ,2 In |
|
Size Irregular
|
37.2 X 115.4 Ft ; As Per Survey/deed |
|
Size Total Text
|
37.2 X 115.4 Ft ; As Per Survey/deed |
|
Zoning Description
|
Residential |
Rooms
| Level |
Type |
Length |
Width |
Dimensions |
|
Second Level |
Primary Bedroom |
4 m |
3.5 m |
4 m x 3.5 m |
|
Second Level |
Bedroom 2 |
3.4 m |
2.7 m |
3.4 m x 2.7 m |
|
Second Level |
Bedroom 3 |
4.2 m |
2.6 m |
4.2 m x 2.6 m |
|
Second Level |
Bedroom 4 |
3.7 m |
3 m |
3.7 m x 3 m |
|
Basement |
Bedroom |
4.3 m |
2.6 m |
4.3 m x 2.6 m |
|
Basement |
Bedroom 2 |
2.8 m |
2.5 m |
2.8 m x 2.5 m |
|
Basement |
Kitchen |
3.4 m |
2.5 m |
3.4 m x 2.5 m |
|
Main Level |
Living Room |
4 m |
3.64 m |
4 m x 3.64 m |
|
Main Level |
Dining Room |
6.4 m |
3.6 m |
6.4 m x 3.6 m |
|
Main Level |
Kitchen |
5.6 m |
2.58 m |
5.6 m x 2.58 m |
|
Main Level |
Den |
3.76 m |
2.6 m |
3.76 m x 2.6 m |
https://www.realtor.ca/real-estate/28741461/7139-darcel-avenue-mississauga-malton-malton



