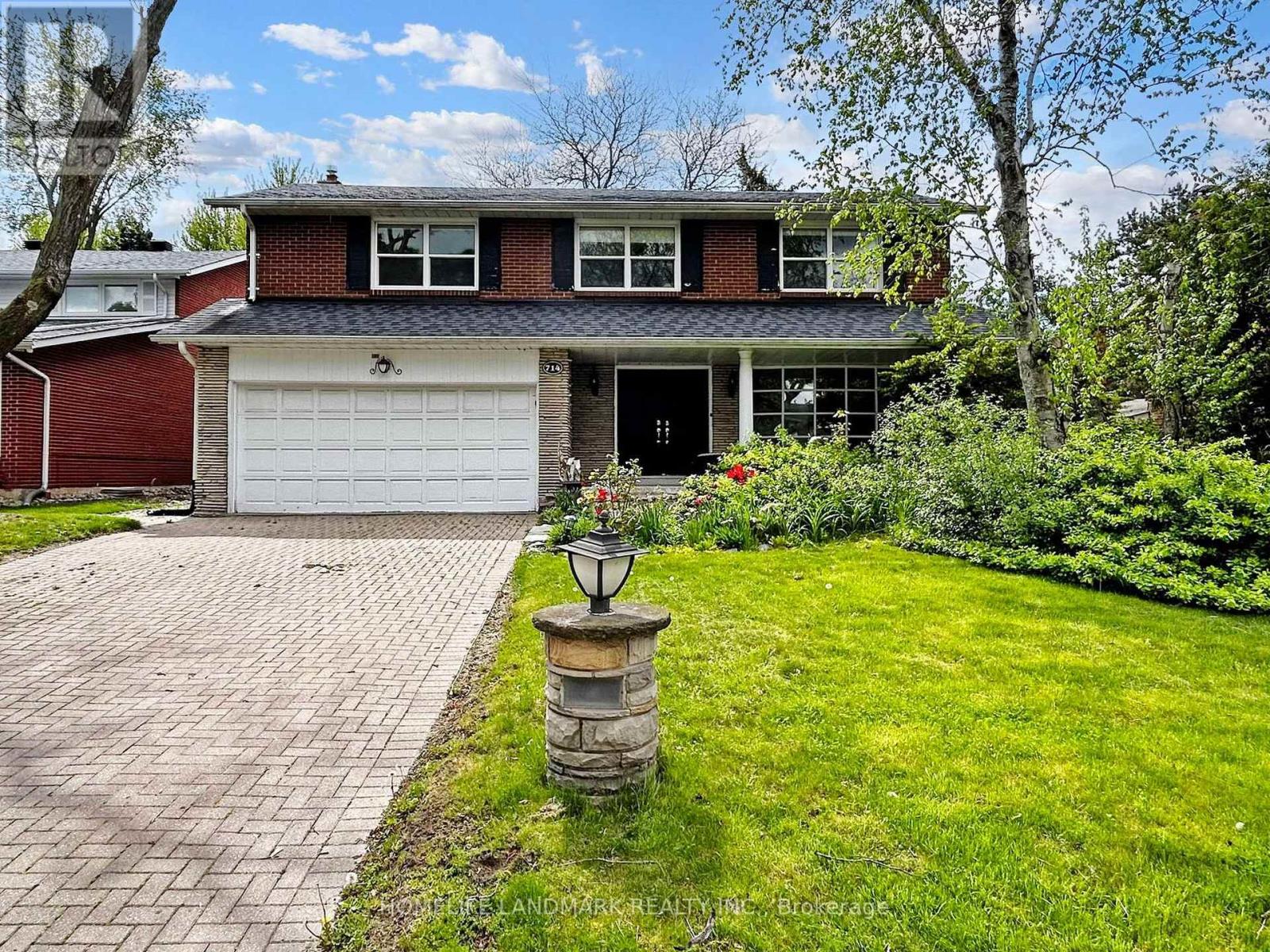5 Bedroom
4 Bathroom
2,000 - 2,500 ft2
Fireplace
Central Air Conditioning
Forced Air
$1,699,000
Stunning Home in a Highly Sought-After Neighbourhood!Beautifully updated with new engineered hardwood floors, fresh paint, new appliances, and modern doors, plus a fully renovated basement.The home showcases a modern kitchen with granite countertops and a center island, perfect for both everyday living and entertaining.Relax by one of the two cozy gas fireplaces, or unwind in the spacious family room with sliding doors leading to the private backyard.Located near top-rated schools - Lillian Public School, Brebeuf College, and St. Agnes Catholic School - with direct backyard gate access for added convenience.Excellent transit options nearby make commuting effortless. A perfect blend of style, comfort, and location - move in and enjoy! (id:50976)
Open House
This property has open houses!
Starts at:
2:00 pm
Ends at:
4:00 pm
Property Details
|
MLS® Number
|
C12515460 |
|
Property Type
|
Single Family |
|
Community Name
|
Newtonbrook East |
|
Equipment Type
|
Water Heater |
|
Parking Space Total
|
6 |
|
Rental Equipment Type
|
Water Heater |
Building
|
Bathroom Total
|
4 |
|
Bedrooms Above Ground
|
4 |
|
Bedrooms Below Ground
|
1 |
|
Bedrooms Total
|
5 |
|
Age
|
51 To 99 Years |
|
Appliances
|
Garage Door Opener Remote(s) |
|
Basement Development
|
Finished |
|
Basement Type
|
N/a (finished) |
|
Construction Style Attachment
|
Detached |
|
Cooling Type
|
Central Air Conditioning |
|
Exterior Finish
|
Brick |
|
Fireplace Present
|
Yes |
|
Flooring Type
|
Carpeted, Hardwood |
|
Foundation Type
|
Brick |
|
Half Bath Total
|
1 |
|
Heating Fuel
|
Natural Gas |
|
Heating Type
|
Forced Air |
|
Stories Total
|
2 |
|
Size Interior
|
2,000 - 2,500 Ft2 |
|
Type
|
House |
|
Utility Water
|
Municipal Water |
Parking
Land
|
Acreage
|
No |
|
Sewer
|
Sanitary Sewer |
|
Size Depth
|
128 Ft ,6 In |
|
Size Frontage
|
57 Ft |
|
Size Irregular
|
57 X 128.5 Ft |
|
Size Total Text
|
57 X 128.5 Ft |
|
Zoning Description
|
Residential |
Rooms
| Level |
Type |
Length |
Width |
Dimensions |
|
Second Level |
Primary Bedroom |
4.69 m |
3.94 m |
4.69 m x 3.94 m |
|
Second Level |
Bedroom 2 |
3.44 m |
3.06 m |
3.44 m x 3.06 m |
|
Second Level |
Bedroom 3 |
3.63 m |
2.98 m |
3.63 m x 2.98 m |
|
Second Level |
Bedroom 4 |
4.14 m |
3.12 m |
4.14 m x 3.12 m |
|
Basement |
Recreational, Games Room |
7.68 m |
5.14 m |
7.68 m x 5.14 m |
|
Basement |
Bedroom |
6.83 m |
3.97 m |
6.83 m x 3.97 m |
|
Basement |
Office |
3.63 m |
3.26 m |
3.63 m x 3.26 m |
|
Ground Level |
Living Room |
6.63 m |
4.21 m |
6.63 m x 4.21 m |
|
Ground Level |
Dining Room |
4.23 m |
3.38 m |
4.23 m x 3.38 m |
|
Ground Level |
Kitchen |
5.41 m |
4.19 m |
5.41 m x 4.19 m |
|
Ground Level |
Family Room |
5.39 m |
3.43 m |
5.39 m x 3.43 m |
|
Ground Level |
Laundry Room |
2.5 m |
2.25 m |
2.5 m x 2.25 m |
Utilities
|
Electricity
|
Available |
|
Sewer
|
Available |
https://www.realtor.ca/real-estate/29073933/714-conacher-drive-toronto-newtonbrook-east-newtonbrook-east







